Beige Family Room Design Photos with Wallpaper
Refine by:
Budget
Sort by:Popular Today
1 - 20 of 75 photos
Item 1 of 3

A cozy family room with wallpaper on the ceiling and walls. An inviting space that is comfortable and inviting with biophilic colors.
This is an example of a mid-sized transitional enclosed family room in New York with green walls, medium hardwood floors, a standard fireplace, a stone fireplace surround, a wall-mounted tv, beige floor, wallpaper and wallpaper.
This is an example of a mid-sized transitional enclosed family room in New York with green walls, medium hardwood floors, a standard fireplace, a stone fireplace surround, a wall-mounted tv, beige floor, wallpaper and wallpaper.
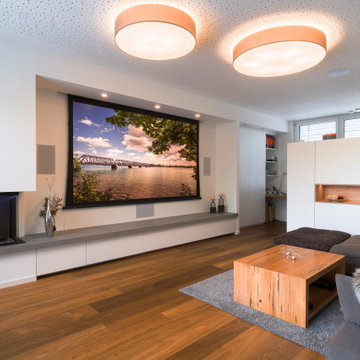
Inspiration for a large contemporary family room in Nuremberg with a game room, white walls, medium hardwood floors, a corner fireplace, a plaster fireplace surround, brown floor and wallpaper.
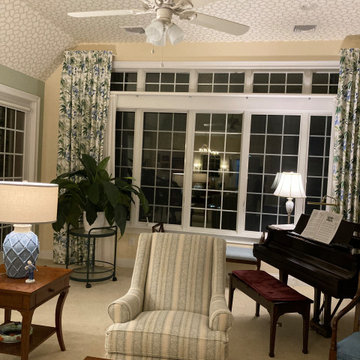
These sweet widowed retirees met at church, fell in love and married in 2019. Soon after, they moved into one of the lovely estate homes at Dunwoody Village. The leather sofas that they purchased turned out to be too low and soft to meet their needs. We selected a beautiful, supportive sofa upholstered with a worry free performance fabric and two lovely swivel chairs in a coordinating fabric. The wood cocktail table has a unique contrasting woven accents. The generously sized ceramic lamps on the graceful end tables offer ample light.They needed window treatments to enliven the decor. The artful floral fabric chosen for the drapery is a perfect fit for the lady of the house, who is an avid gardener and painter. The same fabric was used on the smart valances in the kitchen to tie the adjoining spaces together. The trellis wall paper on the vaulted ceiling makes the space feel like an atrium in springtime.
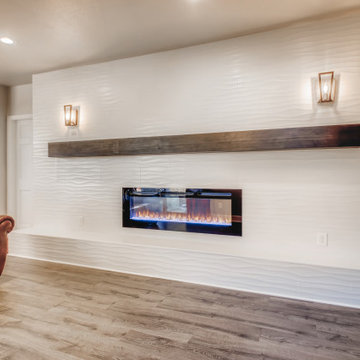
A beautiful linear fire place surrounded by white ceramic tile. Above the fire place is a large brown wooden mantle with two metallic light fixtures. The walls are egg shell white with large white, flat trim. A T.V. and T.V. mount is on the wall at the end of the room. Above the T.V is a sky light to illuminate the white room.
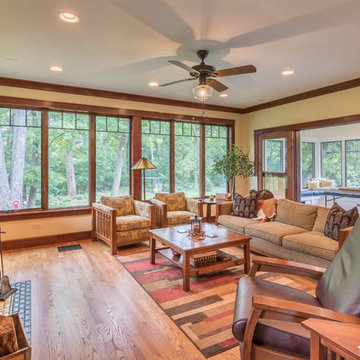
The family room is the primary living space in the home, with beautifully detailed fireplace and built-in shelving surround, as well as a complete window wall to the lush back yard. The stained glass windows and panels were designed and made by the homeowner.
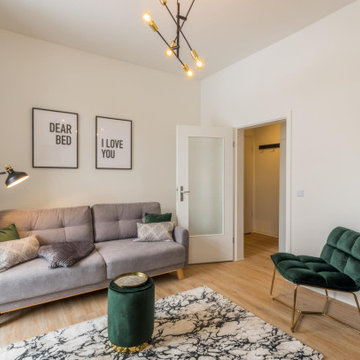
Im Februar 2021 durfte ich für einen Vermieter eine neu renovierte und ganz frisch eingerichtete Einzimmer-Wohnung in Chemnitz, unweit des örtlichen Klinikum, fotografieren. Als Immobilienfotograf war es mir wichtig, den Sonnenstand sowie die Lichtverhältnisse in der Wohnung zu beachten. Die entstandenen Immobilienfotografien werden bald im Internet und in Werbedrucken, wie Broschüren oder Flyern erscheinen, um Mietinteressenten auf diese sehr schöne Wohnung aufmerksam zu machen.
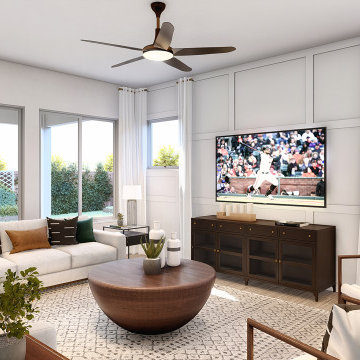
Interior Desing Rendering: Iiving room with wihte paneled walls.
This is an example of a mid-sized open concept family room with white walls, light hardwood floors, a wall-mounted tv, brown floor, wallpaper and panelled walls.
This is an example of a mid-sized open concept family room with white walls, light hardwood floors, a wall-mounted tv, brown floor, wallpaper and panelled walls.
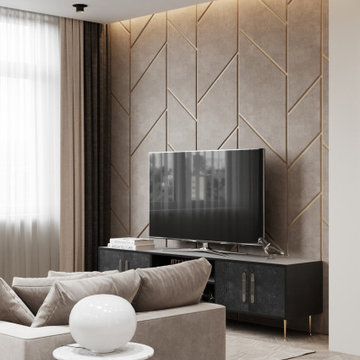
Inspiration for a mid-sized contemporary open concept family room in Leipzig with white walls, medium hardwood floors, a freestanding tv, beige floor, wallpaper and panelled walls.
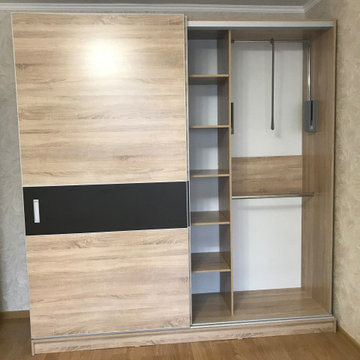
Small contemporary enclosed family room in Other with beige walls, laminate floors, no fireplace, brown floor, wallpaper and wallpaper.
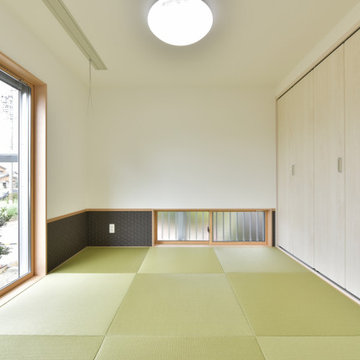
リビングに続く和室は、ちょっと横になるのに最適です。涼しい風が通り抜ける心地よいスペースです。
This is an example of a small asian open concept family room in Nagoya with grey walls, tatami floors, no tv, green floor, wallpaper and wallpaper.
This is an example of a small asian open concept family room in Nagoya with grey walls, tatami floors, no tv, green floor, wallpaper and wallpaper.
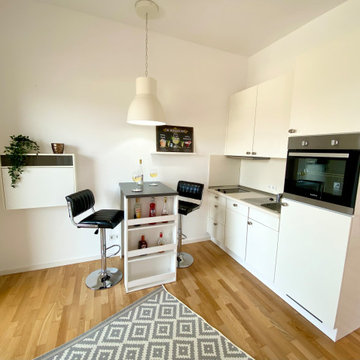
Photo of a small contemporary open concept family room in Other with a home bar, white walls, light hardwood floors, brown floor, wallpaper and wallpaper.
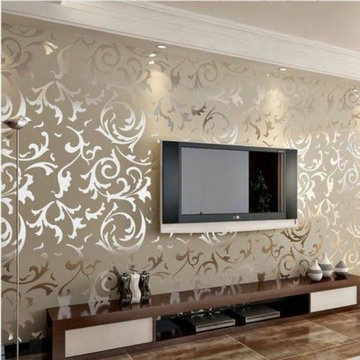
There is only one name " just imagine wallpapers" in the field of wallpaper installation service in kolkata. They are the best wallpaper importer in kolkata as well as the best wallpaper dealer in kolkata. They provides the customer the best wallpaper at the cheapest price in kolkata.
visit for more info - https://justimaginewallpapers.com/
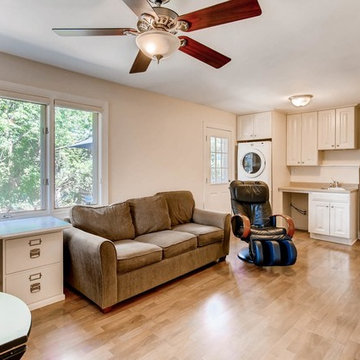
Several years after the original work, it only takes a new wall color to update the space for new users. This space was designed as an in-law suite, and functions as Bedroom, Guest Apartment, Home Office, Game Room, Teen Hang-out, and additional Family Room. Includes a Kitchenette with Laundry, large walk-in Closet, and accessible Bath with walk-in shower.
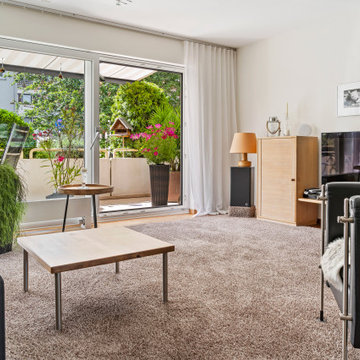
Auf der anderen Seite des Wohnbereichs schliesst der helle, lichte Balkon mit wunderschöner Grünbepflanzung an. Auch hier mussten Parkett, Teppich und der Fliesenbelag aufeinander abgstimmt werden. Die neue moderne und bequeme Ledercouch und der vorhandene Sessel laden Platz zu nehmen und alles Neue zu genießen
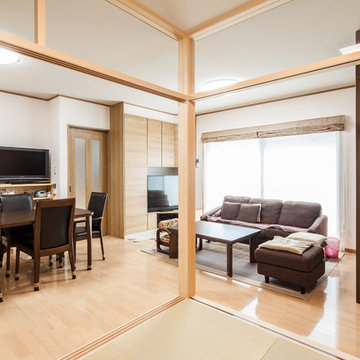
Open concept family room in Other with white walls, plywood floors, beige floor, wallpaper and wallpaper.
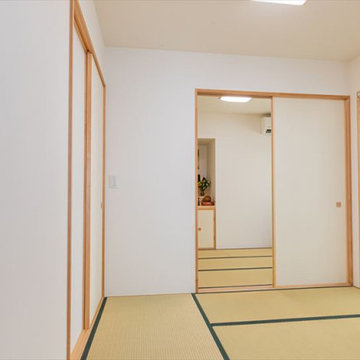
二間続きの和室は家族団欒の場所になったり趣味のスペースに使ったりと、用途の幅が広がります。
Design ideas for a mid-sized enclosed family room in Kobe with white walls, dark hardwood floors, no fireplace, a freestanding tv, brown floor, wallpaper and wallpaper.
Design ideas for a mid-sized enclosed family room in Kobe with white walls, dark hardwood floors, no fireplace, a freestanding tv, brown floor, wallpaper and wallpaper.
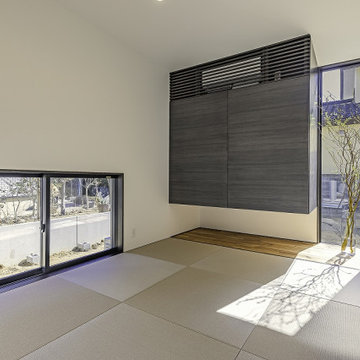
Photo of a mid-sized asian family room in Other with white walls, tatami floors, grey floor, wallpaper and wallpaper.
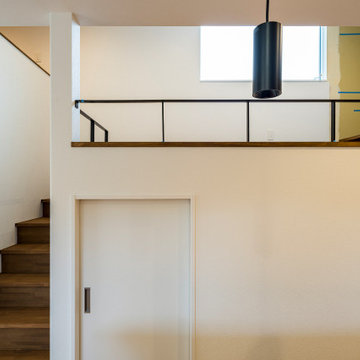
Small loft-style family room in Yokohama with white walls, dark hardwood floors, no fireplace, brown floor, wallpaper and wallpaper.
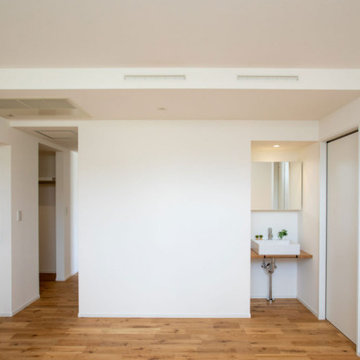
コンセプトは『常識』の外側へ。
となりの家からみえてしまう
となりの家がみえてしまう
街中だからうるさい
それって、本当に「しょうがない」事でしょうか?
当モデルハウスは、そんな常識を超えて都市部の『静寂』を実現しました。
街中の喧騒を忘れさせるプライベートな空間で、より豊かな暮らしを。
Inspiration for a modern open concept family room in Other with white walls, medium hardwood floors, beige floor, wallpaper and wallpaper.
Inspiration for a modern open concept family room in Other with white walls, medium hardwood floors, beige floor, wallpaper and wallpaper.
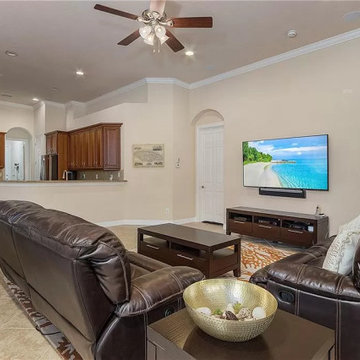
Decor and accessories selection and assistance with furniture layout.
This is an example of a large contemporary open concept family room in Other with beige walls, porcelain floors, no fireplace, a wall-mounted tv, beige floor, wallpaper and wallpaper.
This is an example of a large contemporary open concept family room in Other with beige walls, porcelain floors, no fireplace, a wall-mounted tv, beige floor, wallpaper and wallpaper.
Beige Family Room Design Photos with Wallpaper
1