Beige Family Room Design Photos with Yellow Walls
Refine by:
Budget
Sort by:Popular Today
1 - 20 of 255 photos
Item 1 of 3
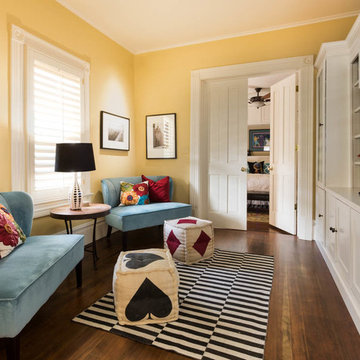
We added some whimsy to this family room along with some additional seating
Photo of a mid-sized eclectic enclosed family room in San Francisco with yellow walls, medium hardwood floors, no fireplace and a freestanding tv.
Photo of a mid-sized eclectic enclosed family room in San Francisco with yellow walls, medium hardwood floors, no fireplace and a freestanding tv.
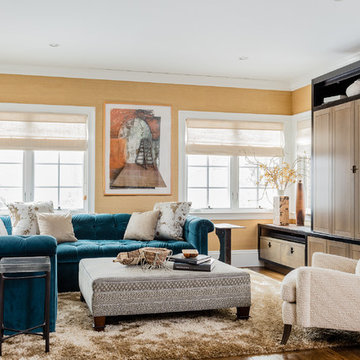
Michael Lee
Large transitional open concept family room in Boston with no fireplace, a concealed tv, brown floor, yellow walls and dark hardwood floors.
Large transitional open concept family room in Boston with no fireplace, a concealed tv, brown floor, yellow walls and dark hardwood floors.
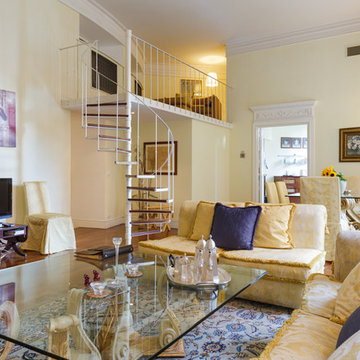
This is an example of a large eclectic open concept family room in Rome with yellow walls and dark hardwood floors.
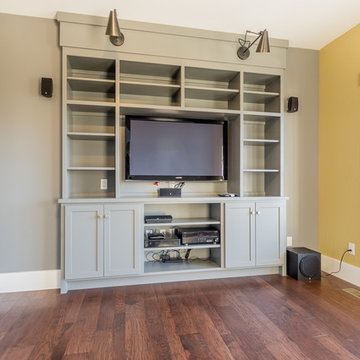
Custom made and painted entertainment cabinet fits perfectly within this space.
Buras Photography
#entertainment #space #fit #cabinets #paint #custommade #painted
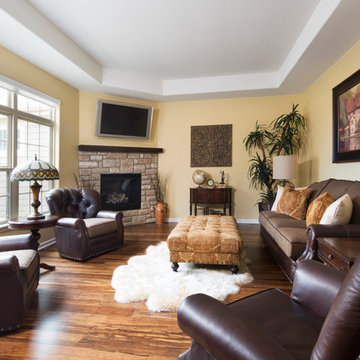
Designer: Aaron Keller | Photographer: Sarah Utech
Large traditional enclosed family room in Milwaukee with yellow walls, medium hardwood floors, a corner fireplace, a stone fireplace surround and a wall-mounted tv.
Large traditional enclosed family room in Milwaukee with yellow walls, medium hardwood floors, a corner fireplace, a stone fireplace surround and a wall-mounted tv.
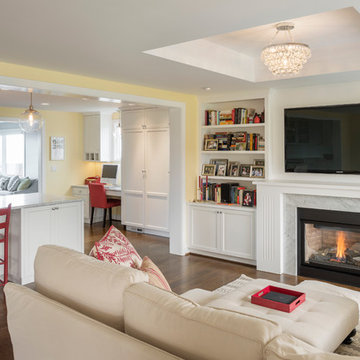
Aaron Leitz Photography
Inspiration for a contemporary open concept family room in Seattle with yellow walls, dark hardwood floors, a standard fireplace and a wall-mounted tv.
Inspiration for a contemporary open concept family room in Seattle with yellow walls, dark hardwood floors, a standard fireplace and a wall-mounted tv.
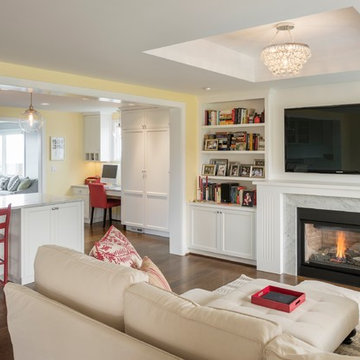
Design ideas for a traditional open concept family room in Seattle with yellow walls, dark hardwood floors, a standard fireplace and a wall-mounted tv.
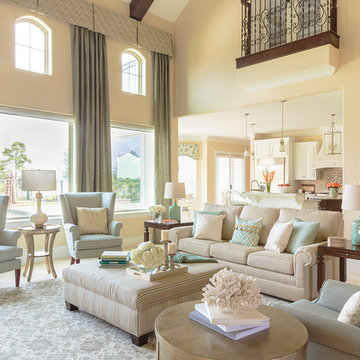
Photo of a large mediterranean open concept family room in Houston with yellow walls, travertine floors, no fireplace and no tv.
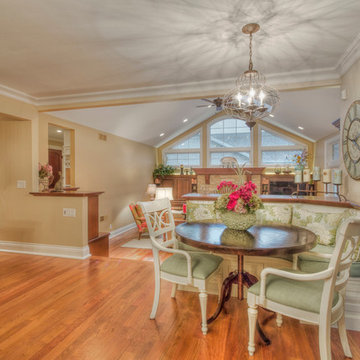
2014 CotY Award - Whole House Remodel $250,000-$500,000
Sutter Photographers
-The outdated stone fireplace was torn out and the entire wall was reframed to accommodate a “wall of windows” (by Marvin) above a newer low profile gas Lenox fireplace.
-Additional headers were needed for the family room wall where the large space of windows now resides.
-The large opening/steps down to the family-room were removed. Two half walls were constructed and a smaller opening with steps down to the family room. A custom banquette was built on the kitchen side of these walls.
-An interior window between the family room and laundry room was built to carry light into the laundry room.
- A palette of 5 colors was used throughout the home to create a peaceful and tranquil feeling.
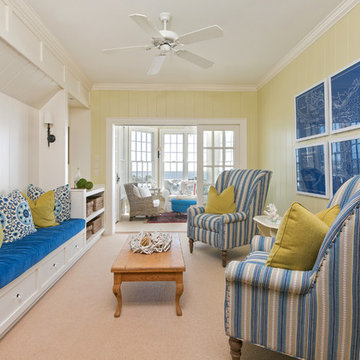
Photo of a beach style enclosed family room in Charleston with yellow walls and carpet.
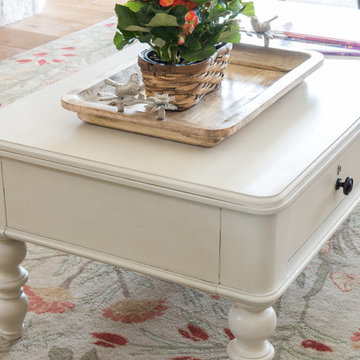
Light colored farm style coffee table sits on a lovely floral rug.
Expansive country open concept family room in Austin with yellow walls, light hardwood floors, a standard fireplace, a stone fireplace surround and a wall-mounted tv.
Expansive country open concept family room in Austin with yellow walls, light hardwood floors, a standard fireplace, a stone fireplace surround and a wall-mounted tv.
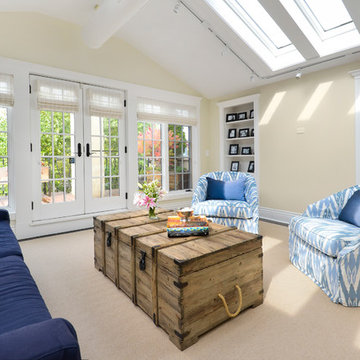
Elizabeth Taich Design is a Chicago-based full-service interior architecture and design firm that specializes in sophisticated yet livable environments.
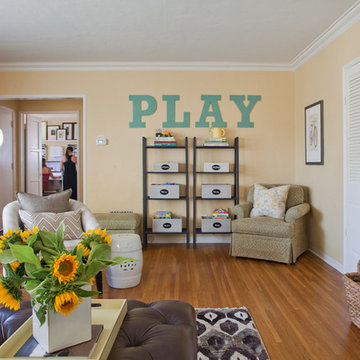
This home showcases a joyful palette with printed upholstery, bright pops of color, and unexpected design elements. It's all about balancing style with functionality as each piece of decor serves an aesthetic and practical purpose.
---
Project designed by Pasadena interior design studio Amy Peltier Interior Design & Home. They serve Pasadena, Bradbury, South Pasadena, San Marino, La Canada Flintridge, Altadena, Monrovia, Sierra Madre, Los Angeles, as well as surrounding areas.
For more about Amy Peltier Interior Design & Home, click here: https://peltierinteriors.com/
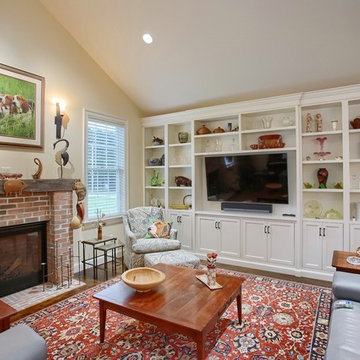
Wernersville, PA Traditional Entertainment Room Designed by Jessica McAllister of Kountry Kraft, Inc.
https://www.kountrykraft.com/photo-gallery/seashell-living-room-cabinetry-wernersville-pa-v108679/
#KountryKraft #LivingRoomCabinetry #CustomCabinetry
Cabinetry Style: Penn Line
Door Design: TW10 Hybrid
Custom Color: Benjamin Moore Seashell #926
Job Number: V108679
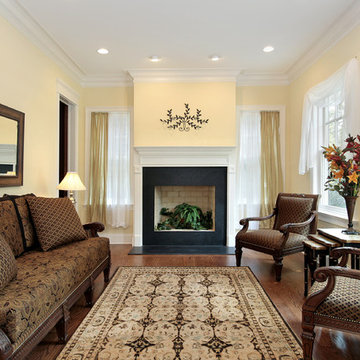
Neutral shades of grey, black, and cream mix with soft blues and bright aquamarines in this imaginative, artistic rug. A complex, intricate border stretches almost halfway to the rug's center, featuring miniature flowers and large, royal motifs. Shades of rose and pink add warmth and contrast. This rug is completely hand-knotted and consists of pure wool for added comfort and quality. Make a statement in a space by rolling out this one-of-a-kind work of art.
Item Number: AP9-12-7-1629
Collection: Chobi Ziegler
Size: 8.11x12.4
Material: Wool
Knots: 9/9
Color: Grey
50% off until March 15, 2014
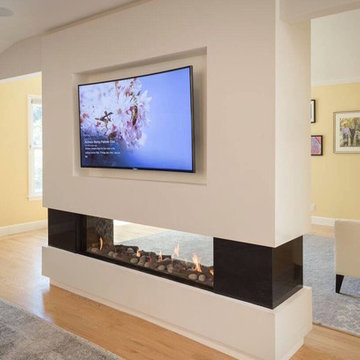
Design ideas for a large transitional open concept family room in San Francisco with yellow walls, light hardwood floors, a two-sided fireplace, a plaster fireplace surround and a wall-mounted tv.
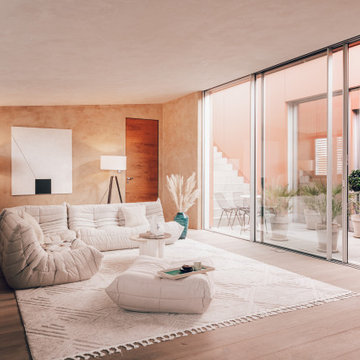
Furnishing of this particular top floor loft, the owner wanted to have modern rustic style. Classic Togo sofa from Ligne Roset. Marble tables.
Large contemporary loft-style family room in Berlin with yellow walls, concrete floors, a hanging fireplace, a metal fireplace surround and grey floor.
Large contemporary loft-style family room in Berlin with yellow walls, concrete floors, a hanging fireplace, a metal fireplace surround and grey floor.
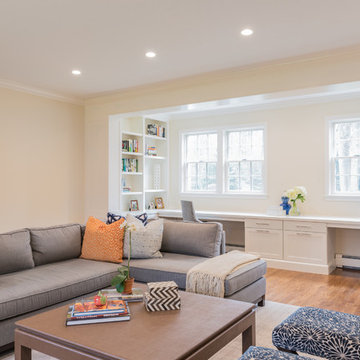
Kayla Lynne Photography
Mid-sized transitional family room in Boston with yellow walls, medium hardwood floors, brown floor, a standard fireplace, a wall-mounted tv and a stone fireplace surround.
Mid-sized transitional family room in Boston with yellow walls, medium hardwood floors, brown floor, a standard fireplace, a wall-mounted tv and a stone fireplace surround.
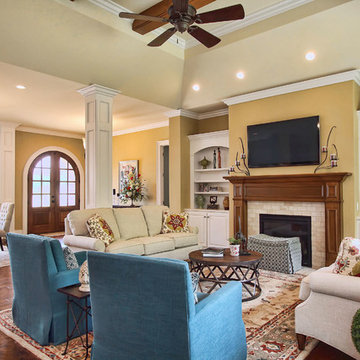
Robbins Architecture
Design ideas for a mid-sized traditional open concept family room in Louisville with yellow walls, medium hardwood floors, a standard fireplace, a tile fireplace surround and a wall-mounted tv.
Design ideas for a mid-sized traditional open concept family room in Louisville with yellow walls, medium hardwood floors, a standard fireplace, a tile fireplace surround and a wall-mounted tv.
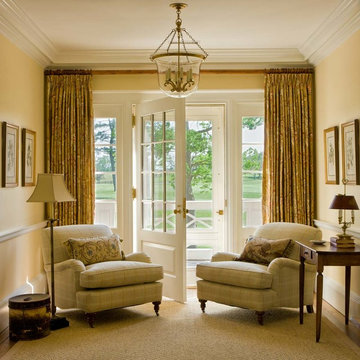
© Gordon Beall
Photo of a traditional family room in DC Metro with yellow walls and medium hardwood floors.
Photo of a traditional family room in DC Metro with yellow walls and medium hardwood floors.
Beige Family Room Design Photos with Yellow Walls
1