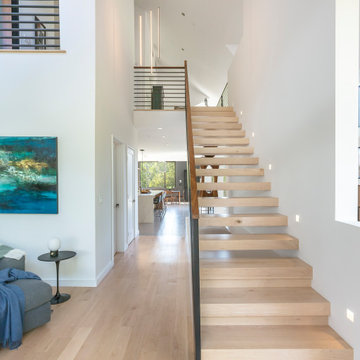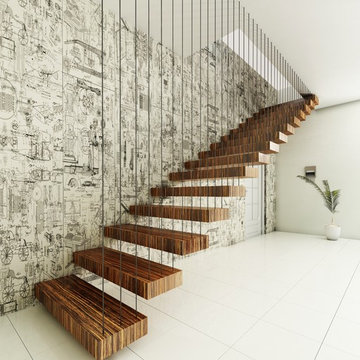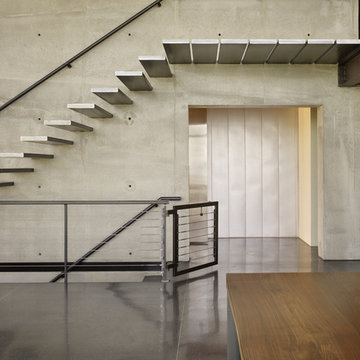Beige Floating Staircase Design Ideas
Refine by:
Budget
Sort by:Popular Today
1 - 20 of 632 photos
Item 1 of 3
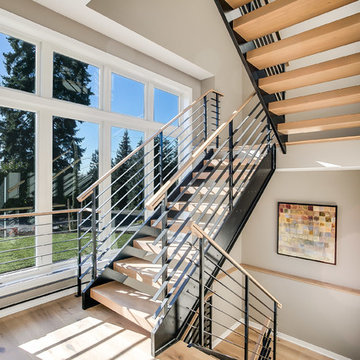
Here we have a contemporary residence we designed in the Bellevue area. Some areas we hope you give attention to; floating vanities in the bathrooms along with flat panel cabinets, dark hardwood beams (giving you a loft feel) outdoor fireplace encased in cultured stone and an open tread stair system with a wrought iron detail.
Photography: Layne Freedle
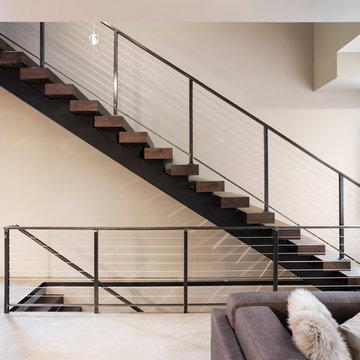
Builder: John Kraemer & Sons | Photography: Landmark Photography
Design ideas for a small modern wood floating staircase in Minneapolis with open risers.
Design ideas for a small modern wood floating staircase in Minneapolis with open risers.
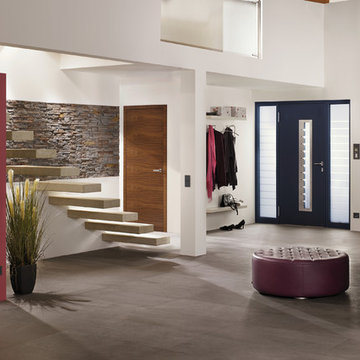
The composition of layers, the palette of shades, and the use of natural materials (concrete and granulate) give this stone his warm feel and romantic look. The Odyssee stone is 100 percent frost-resistant and can therefore be used indoors and outdoors. With a variety of sizes it's easy to make that realistic random looking wall. Stone Design is durable, easy to clean, does not discolor and is moist, frost, and heat resistant. The light weight panels are easy to install with a regular thin set mortar (tile adhesive) based on the subsurface conditions. The subtle variatons in color and shape make it look and feel like real stone. After treatment with a conrete sealer this stone is even more easy to keep clean.
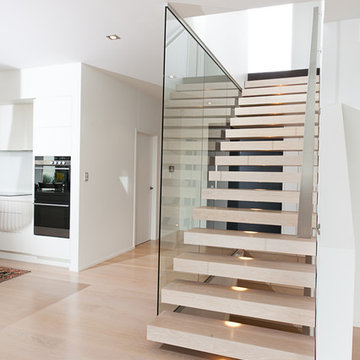
The treads of these stairs are made from American oak timber with a blonded finish. Cantilevered from the wall, the treads appear as if they are floating. Its a great way to create a minimalistic look. A small LED light has been recessed into the underneath of each tread creating a spotlight on the tread below.
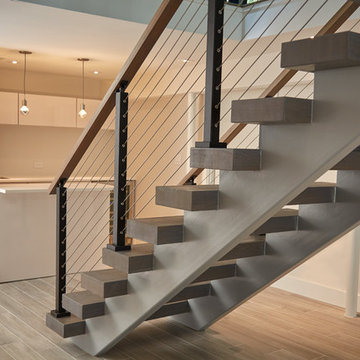
This urban home in New York achieves an open feel with several flights of floating stairs accompanied by cable railing. The surface mount posts were manufactured from Aluminum and finished with our popular black powder coat. The system is topped off with our 6000 mission-style handrail. The floating stairs are accented by 3 1/2″ treads made from White Oak. Altogether, the system further’s the home’s contemporary design.
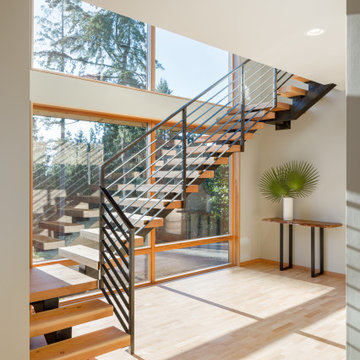
Photo of a modern wood floating staircase in Seattle with open risers and cable railing.
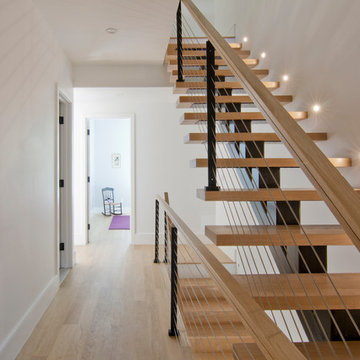
Design ideas for a mid-sized contemporary wood floating staircase in New York with open risers and cable railing.
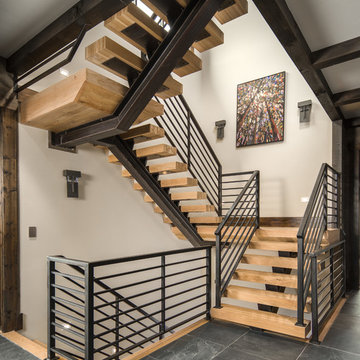
Inspiration for a country wood floating staircase in Charlotte with open risers and cable railing.
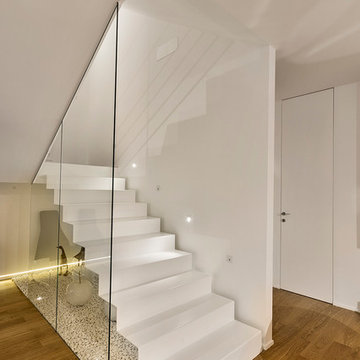
Antonio e Roberto Tartaglione
Design ideas for a mid-sized contemporary metal floating staircase in Bari with metal risers and cable railing.
Design ideas for a mid-sized contemporary metal floating staircase in Bari with metal risers and cable railing.
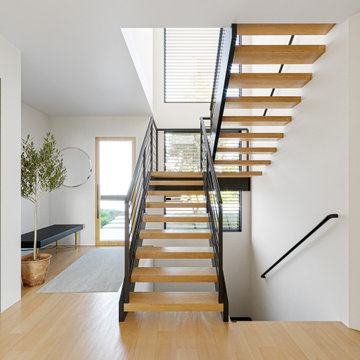
Design ideas for a mid-sized modern wood floating staircase in Los Angeles with open risers and metal railing.
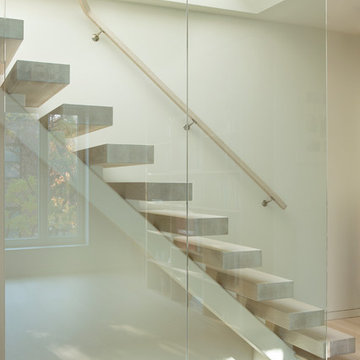
Contractor: Interior Alterations (www.iacm.nyc)
Photographer: Allyson Lubow (www.alubow.com)
Design ideas for a modern wood floating staircase in New York with open risers.
Design ideas for a modern wood floating staircase in New York with open risers.
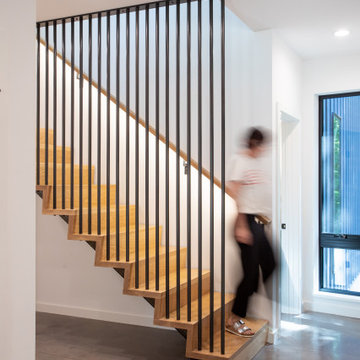
Photo of a large contemporary wood floating staircase in Raleigh with wood risers and metal railing.

White oak double stinger floating staircase
Photo of a large contemporary wood floating staircase in Seattle with open risers, metal railing and panelled walls.
Photo of a large contemporary wood floating staircase in Seattle with open risers, metal railing and panelled walls.
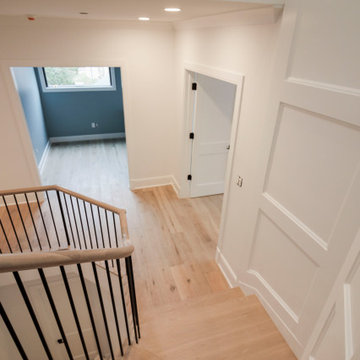
A palatial home with a very unique hexagonal stairwell in the central area of the home, features several spiral floating stairs that wind up to the attic level. Crisp and clean oak treads with softly curved returns, white-painted primed risers, round-metal balusters and a wooden rail system with soft transitions, create a stunning staircase with wonderful focal points. CSC 1976-2023 © Century Stair Company ® All rights reserved.
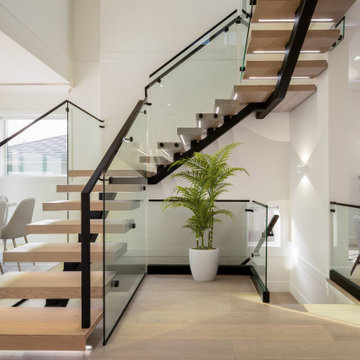
Inspiration for a modern wood floating staircase in Vancouver with wood risers and glass railing.
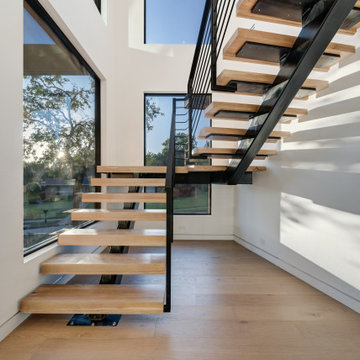
Photo of a midcentury wood floating staircase in Dallas with open risers and metal railing.
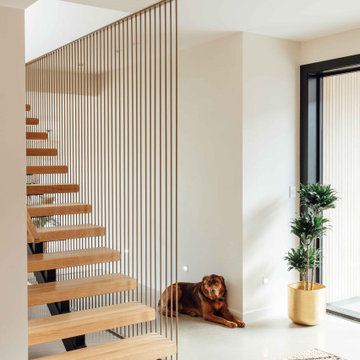
With pale vertical cedar cladding, granite and clean lines, this contemporary family home has a decidedly mid-century Palm Springs aesthetic.
Backing onto a bush reserve, the home makes the most of its lush setting by incorporating a stunning courtyard off the living area. Native bush and a travertine wall form a dramatic backdrop to the pool, with aquila decking running to a sunken outdoor living room, complete with fireplace and skylights - creating the perfect social focal point for year-round relaxing and entertaining.
Interior detailing continues the modernist aesthetic. An open-tread suspended timber staircase floats in the entry foyer. Concrete floors, black-framed glazing and white walls feature in the main living areas. Appliances in the kitchen are integrated behind American oak cabinetry. A butler’s pantry lives up to its utilitarian nature with a morning prep station of toaster, jug and blender on one side, and a wine and cocktail making station on the other.
Layout allows for separation from busy family life. The sole upper level bedroom is the master suite - forming a welcoming sanctuary to retreat to. There’s a window-seat for reading in the sun, an in-built desk, ensuite and walk in robe.
Beige Floating Staircase Design Ideas
1
