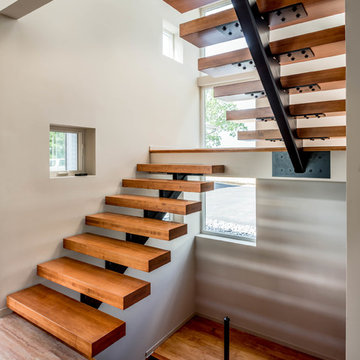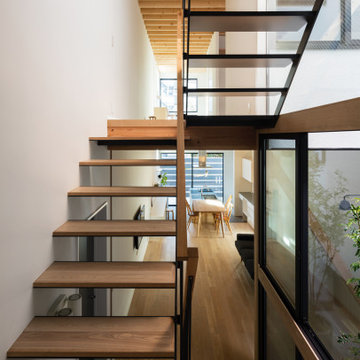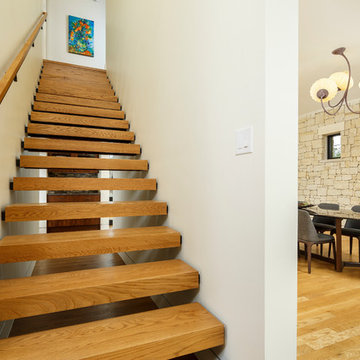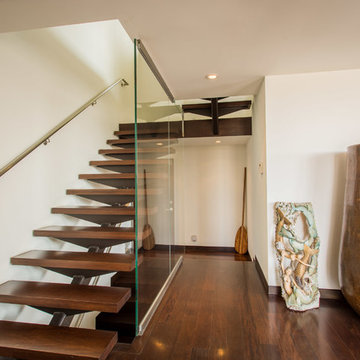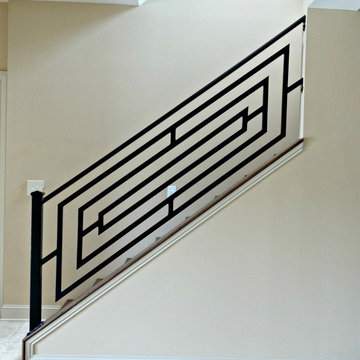Beige Floating Staircase Design Ideas
Refine by:
Budget
Sort by:Popular Today
121 - 140 of 630 photos
Item 1 of 3
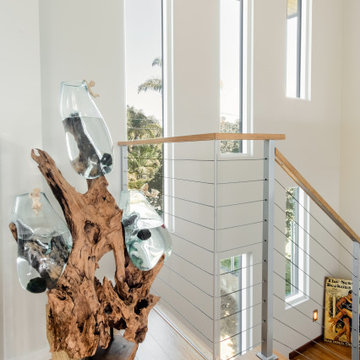
As with most properties in coastal San Diego this parcel of land was expensive and this client wanted to maximize their return on investment. We did this by filling every little corner of the allowable building area (width, depth, AND height).
We designed a new two-story home that includes three bedrooms, three bathrooms, one office/ bedroom, an open concept kitchen/ dining/ living area, and my favorite part, a huge outdoor covered deck.
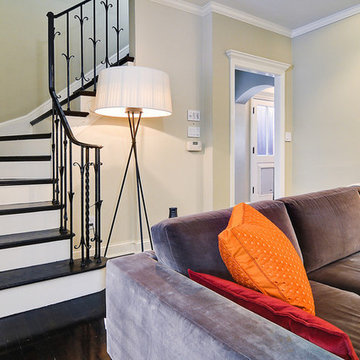
Project designed by Boston interior design studio Dane Austin Design. They serve Boston, Cambridge, Hingham, Cohasset, Newton, Weston, Lexington, Concord, Dover, Andover, Gloucester, as well as surrounding areas.
For more about Dane Austin Design, click here: https://daneaustindesign.com/
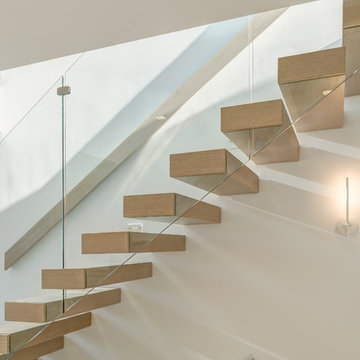
Photo by Michael Biondo
Inspiration for a modern wood floating staircase in New York with open risers and glass railing.
Inspiration for a modern wood floating staircase in New York with open risers and glass railing.
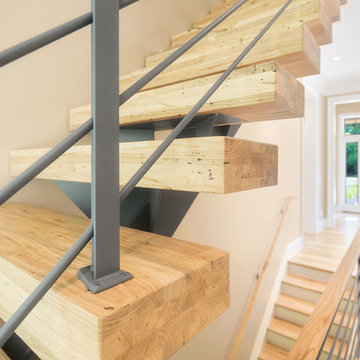
Jeffrey Jakucyk: Photographer
Large contemporary wood floating staircase in Cincinnati with open risers.
Large contemporary wood floating staircase in Cincinnati with open risers.
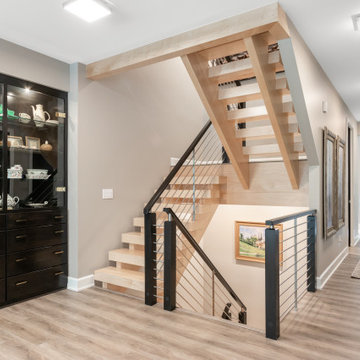
This is an example of a small contemporary wood floating staircase in Columbus with wood risers and mixed railing.
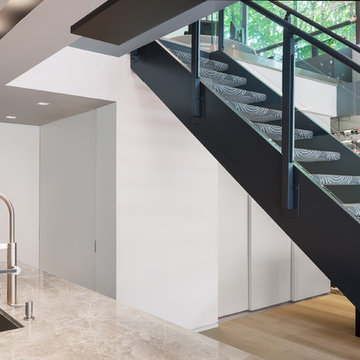
Photography by 10 Frame Handles
Photo of a mid-sized contemporary carpeted floating staircase in Toronto with open risers and glass railing.
Photo of a mid-sized contemporary carpeted floating staircase in Toronto with open risers and glass railing.
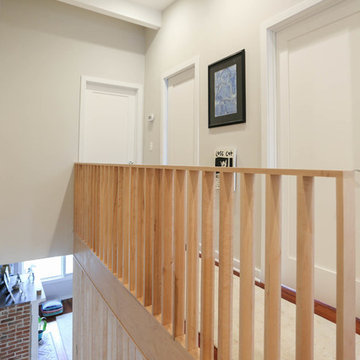
Inspiration for a small midcentury wood floating staircase in Baltimore with open risers.
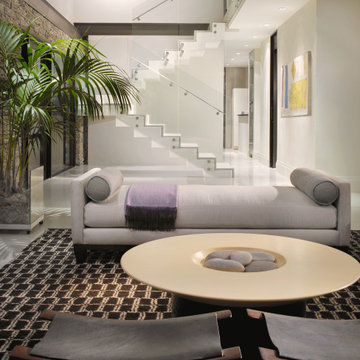
Mid-sized contemporary floating staircase in Miami with glass railing.
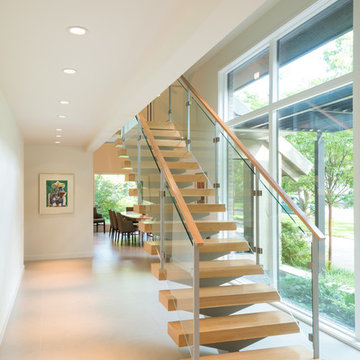
Michael Hunter photography
Photo of a large contemporary wood floating staircase in Dallas with open risers.
Photo of a large contemporary wood floating staircase in Dallas with open risers.
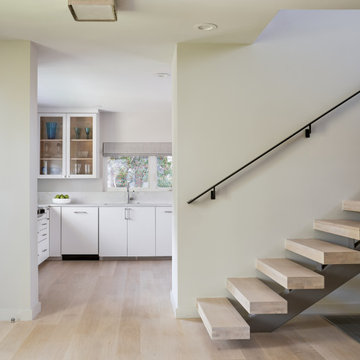
floating, wood
This is an example of a mid-sized contemporary wood floating staircase in Austin with metal railing.
This is an example of a mid-sized contemporary wood floating staircase in Austin with metal railing.
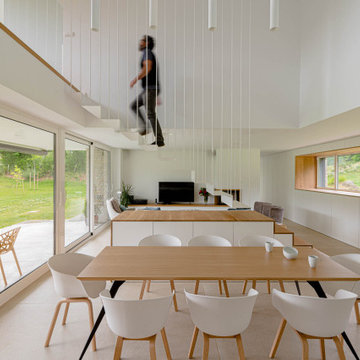
La nueva tipología de hogar se basa en las construcciones tradicionales de la zona, pero con un toque contemporáneo. Una caja blanca apoyada sobre otra de piedra que, a su vez, se abre para dejar aparecer el vidrio, permite dialogar perfectamente la sensación de protección y refugio necesarios con las vistas y la luz del maravilloso paisaje que la rodea.
La casa se encuentra situada en la vertiente sur del macizo de Peña Cabarga en el pueblo de Pámanes. El edificio está orientado hacia el sur, permitiendo disfrutar de las impresionantes vistas hacia el valle y se distribuye en dos niveles: sala de estar, espacios de uso diurno y dormitorios en la planta baja y estudio y dormitorio principal en planta alta.
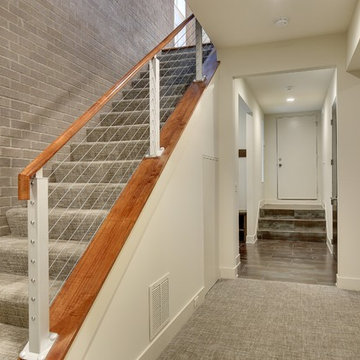
Photo of a mid-sized modern carpeted floating staircase in Minneapolis with carpet risers.
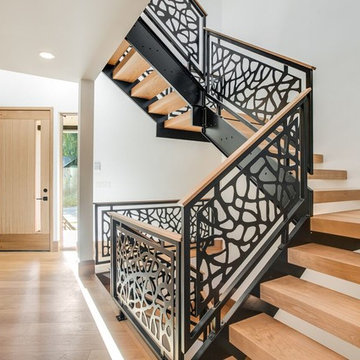
Stepping into this bright modern home in Seattle we hope you get a bit of that mid century feel. The kitchen and baths have a flat panel cabinet design to achieve a clean look. Throughout the home we have oak flooring and casing for the windows. Some focal points we are excited for you to see; organic wrought iron custom floating staircase, floating bathroom cabinets, herb garden and grow wall, outdoor pool/hot tub and an elevator for this 3 story home.
Photographer: Layne Freedle
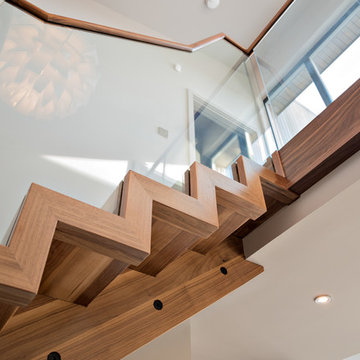
The UK's first ever show home to be Passivhaus certified is now open at Potton's Self Build Show Centre in St Neots and we were proud to be part of it with this design, build and install project. The staircase is made entirely from American Black Walnut with concealed flitch steel supports and structural glass balustrade, a fitting centerpiece to a landmark project.
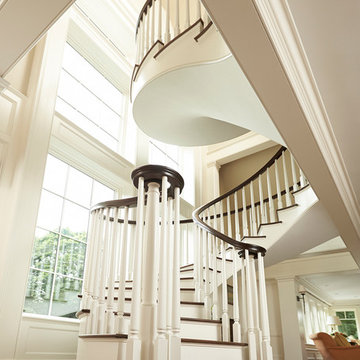
Magnificent floating stairway connecting three levels.
Over the years, this home went through several renovations and stylistically inappropriate additions were added. The new homeowners completely remodeled this beautiful Jacobean Tudor architecturally-styled home to its original grandeur.
Extensively designed and reworked to accommodate a modern family – the inside features a large open kitchen, butler's pantry, spacious family room, and the highlight of the interiors – a magnificent 'floating' main circular stairway connecting all levels. There are many built-ins and classic period millwork details throughout on a grand scale.
General Contractor and Millwork: Woodmeister Master Builders
Architect: Pauli Uribe Architect
Interior Designer: Gale Michaud Interiors
Photography: Gary Sloan Studios
Beige Floating Staircase Design Ideas
7
