Beige, Grey Exterior Design Ideas
Refine by:
Budget
Sort by:Popular Today
141 - 160 of 158,753 photos
Item 1 of 3
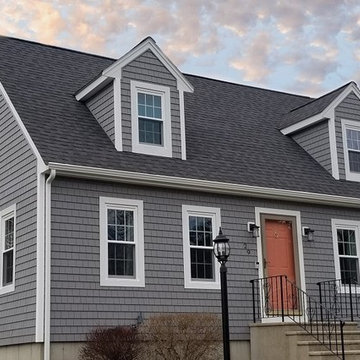
Mastic Cedar Discovery Vinyl Siding in the color, Deep Granite. Photo Credit: Care Free Homes, Inc.
Photo of a mid-sized traditional two-storey grey house exterior in Providence with vinyl siding, a gable roof and a shingle roof.
Photo of a mid-sized traditional two-storey grey house exterior in Providence with vinyl siding, a gable roof and a shingle roof.
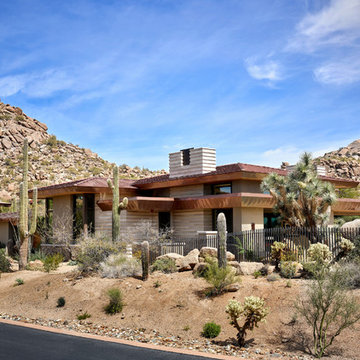
Located near the base of Scottsdale landmark Pinnacle Peak, the Desert Prairie is surrounded by distant peaks as well as boulder conservation easements. This 30,710 square foot site was unique in terrain and shape and was in close proximity to adjacent properties. These unique challenges initiated a truly unique piece of architecture.
Planning of this residence was very complex as it weaved among the boulders. The owners were agnostic regarding style, yet wanted a warm palate with clean lines. The arrival point of the design journey was a desert interpretation of a prairie-styled home. The materials meet the surrounding desert with great harmony. Copper, undulating limestone, and Madre Perla quartzite all blend into a low-slung and highly protected home.
Located in Estancia Golf Club, the 5,325 square foot (conditioned) residence has been featured in Luxe Interiors + Design’s September/October 2018 issue. Additionally, the home has received numerous design awards.
Desert Prairie // Project Details
Architecture: Drewett Works
Builder: Argue Custom Homes
Interior Design: Lindsey Schultz Design
Interior Furnishings: Ownby Design
Landscape Architect: Greey|Pickett
Photography: Werner Segarra
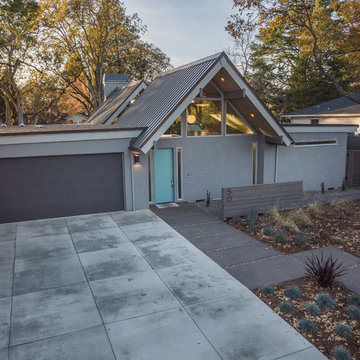
Jesse Smith
Large midcentury one-storey stucco grey house exterior in Portland with a gable roof and a shingle roof.
Large midcentury one-storey stucco grey house exterior in Portland with a gable roof and a shingle roof.
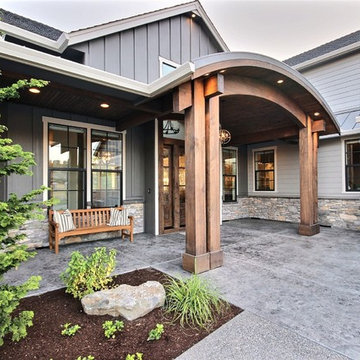
Paint Colors by Sherwin Williams
Exterior Body Color : Dorian Gray SW 7017
Exterior Accent Color : Gauntlet Gray SW 7019
Exterior Trim Color : Accessible Beige SW 7036
Exterior Timber Stain : Weather Teak 75%
Stone by Eldorado Stone
Exterior Stone : Shadow Rock in Chesapeake
Windows by Milgard Windows & Doors
Product : StyleLine Series Windows
Supplied by Troyco
Garage Doors by Wayne Dalton Garage Door
Lighting by Globe Lighting / Destination Lighting
Exterior Siding by James Hardie
Product : Hardiplank LAP Siding
Exterior Shakes by Nichiha USA
Roofing by Owens Corning
Doors by Western Pacific Building Materials
Deck by Westcoat
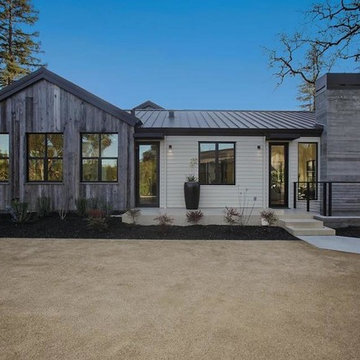
This is an example of a large modern one-storey grey house exterior in San Francisco with mixed siding, a hip roof and a green roof.
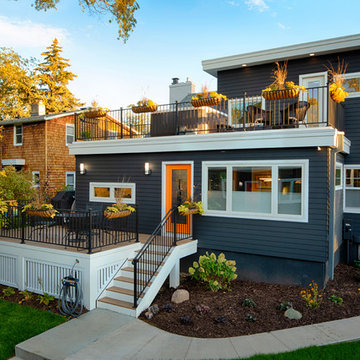
Exterior rear of house.
Photo of a mid-sized contemporary two-storey grey house exterior in Minneapolis with vinyl siding, a flat roof and a shingle roof.
Photo of a mid-sized contemporary two-storey grey house exterior in Minneapolis with vinyl siding, a flat roof and a shingle roof.
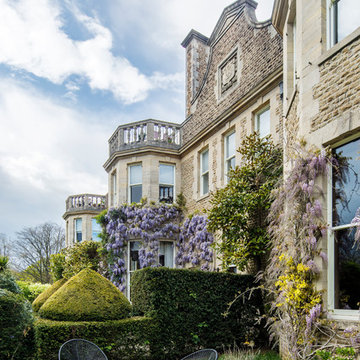
Design ideas for an expansive traditional three-storey brick beige house exterior in London.
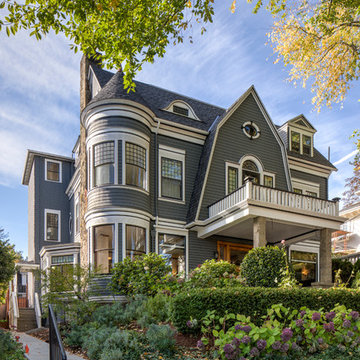
Jeff Amram Photography
Inspiration for a traditional two-storey grey house exterior in Portland with a gambrel roof and a shingle roof.
Inspiration for a traditional two-storey grey house exterior in Portland with a gambrel roof and a shingle roof.
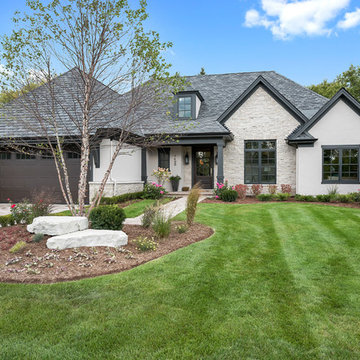
This is an example of a large transitional one-storey beige house exterior in Chicago with mixed siding, a gable roof and a shingle roof.
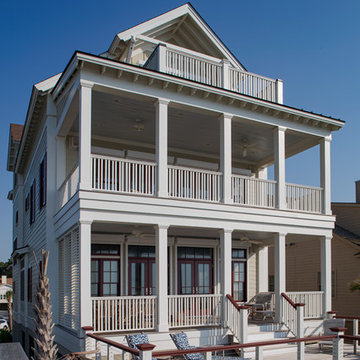
Atlantic Archives Inc. / Richard Leo Johnson
Mid-sized beach style three-storey beige house exterior in Charleston with concrete fiberboard siding, a gable roof and a shingle roof.
Mid-sized beach style three-storey beige house exterior in Charleston with concrete fiberboard siding, a gable roof and a shingle roof.
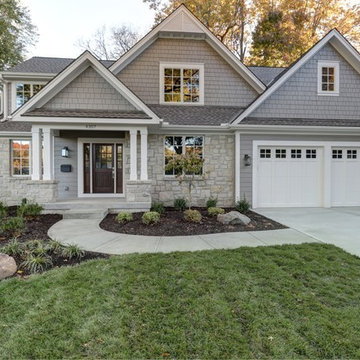
Transitional two-storey grey house exterior in Kansas City with mixed siding, a gable roof and a shingle roof.
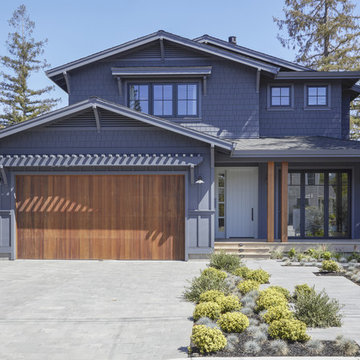
William Short Photography
For a third year in a row, AZEK® Building Products is proud to partner with Sunset magazine on its inspirational 2018 Silicon Valley Idea House, located in the beautiful town of Los Gatos, California. The design team utilized Weathered Teak™ from AZEK® Deck's Vintage Collection® to enhance the indoor-outdoor theme of this year's home. It's featured in three locations on the home including the front porch, back deck and lower-level patio. De Mattei Construction also used AZEK's Evolutions Rail® Contemporary and Bronze Riser lights to complete the stunning backyard entertainment area.
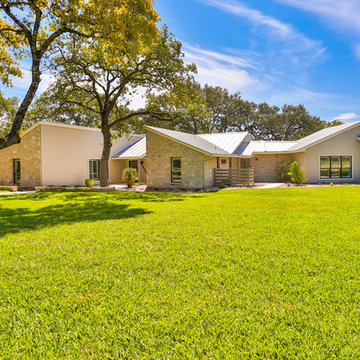
Hill Country Real Estate Photography
Design ideas for a large midcentury one-storey beige house exterior in Austin with mixed siding, a shed roof and a metal roof.
Design ideas for a large midcentury one-storey beige house exterior in Austin with mixed siding, a shed roof and a metal roof.
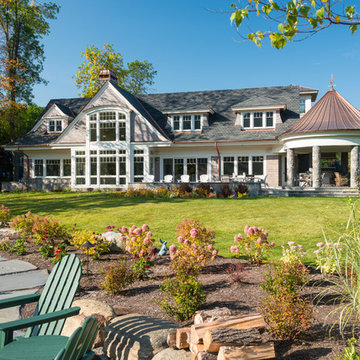
Randall Perry
Traditional two-storey beige house exterior in Boston with a gable roof and a shingle roof.
Traditional two-storey beige house exterior in Boston with a gable roof and a shingle roof.
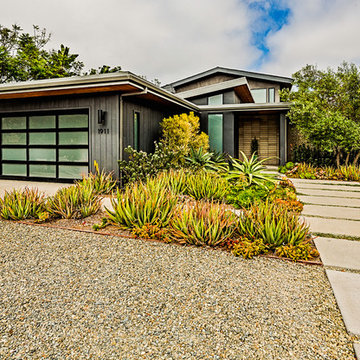
The entrance to the home ©PixelProFoto
Inspiration for a large midcentury two-storey grey house exterior in San Diego with wood siding, a gable roof and a metal roof.
Inspiration for a large midcentury two-storey grey house exterior in San Diego with wood siding, a gable roof and a metal roof.
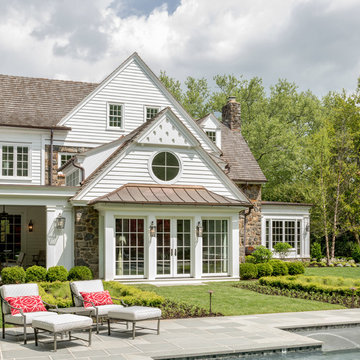
Angle Eye Photography, Porter Construction
Large traditional two-storey grey house exterior in Wilmington with concrete fiberboard siding, a gable roof and a shingle roof.
Large traditional two-storey grey house exterior in Wilmington with concrete fiberboard siding, a gable roof and a shingle roof.
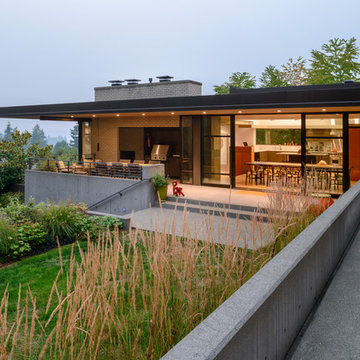
Exterior terrace with outdoor fireplace and grill. Photo by Will Austin.
Photo of a mid-sized contemporary two-storey brick beige house exterior in Seattle with a flat roof.
Photo of a mid-sized contemporary two-storey brick beige house exterior in Seattle with a flat roof.
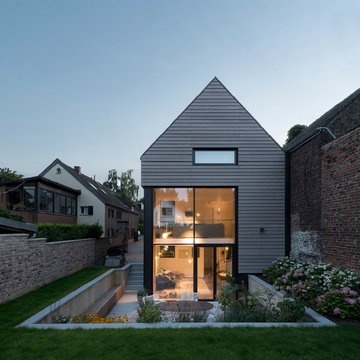
Fotografie René Kersting
Photo of a mid-sized contemporary three-storey grey house exterior in Dusseldorf with wood siding and a gable roof.
Photo of a mid-sized contemporary three-storey grey house exterior in Dusseldorf with wood siding and a gable roof.
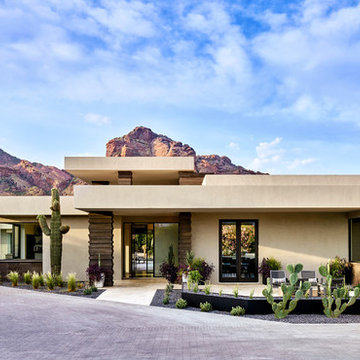
Positioned near the base of iconic Camelback Mountain, “Outside In” is a modernist home celebrating the love of outdoor living Arizonans crave. The design inspiration was honoring early territorial architecture while applying modernist design principles.
Dressed with undulating negra cantera stone, the massing elements of “Outside In” bring an artistic stature to the project’s design hierarchy. This home boasts a first (never seen before feature) — a re-entrant pocketing door which unveils virtually the entire home’s living space to the exterior pool and view terrace.
A timeless chocolate and white palette makes this home both elegant and refined. Oriented south, the spectacular interior natural light illuminates what promises to become another timeless piece of architecture for the Paradise Valley landscape.
Project Details | Outside In
Architect: CP Drewett, AIA, NCARB, Drewett Works
Builder: Bedbrock Developers
Interior Designer: Ownby Design
Photographer: Werner Segarra
Publications:
Luxe Interiors & Design, Jan/Feb 2018, "Outside In: Optimized for Entertaining, a Paradise Valley Home Connects with its Desert Surrounds"
Awards:
Gold Nugget Awards - 2018
Award of Merit – Best Indoor/Outdoor Lifestyle for a Home – Custom
The Nationals - 2017
Silver Award -- Best Architectural Design of a One of a Kind Home - Custom or Spec
http://www.drewettworks.com/outside-in/
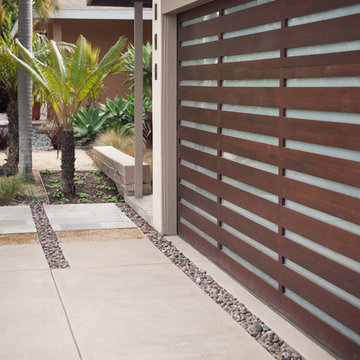
This is an example of a mid-sized midcentury two-storey beige house exterior in San Diego with mixed siding, a hip roof and a shingle roof.
Beige, Grey Exterior Design Ideas
8