All Backsplash Materials Beige Home Bar Design Ideas
Refine by:
Budget
Sort by:Popular Today
61 - 80 of 1,251 photos
Item 1 of 3
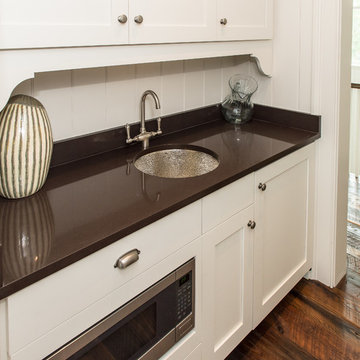
The wet bar in the upstairs billiard room has a Caesarstone Quartz countertop in Espresso. The rich brown of the Espresso quartz countertop is a nice contrast to the cabinets in cream and the beautiful heart of pine floors.
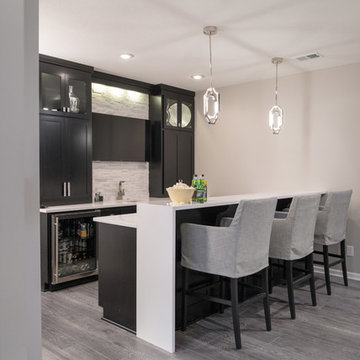
The client wanted a stunning bar with room for a large TV and closed shelving to hide any messes. We lined the back of the bar with the same ledger stone on the TV/Fireplace wall and added accent lighting to rake across the tile. Additionally we used a white Cambria countertop and did a waterfall outside edge on the raised bar.
Photo: Matt Kocoureck
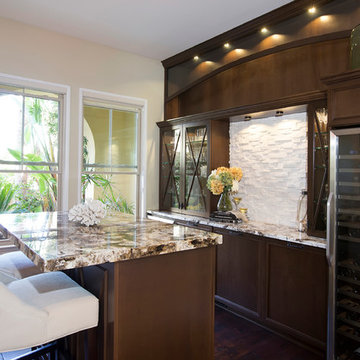
This space was an existing second dining room area that was not ever used by the residents. This client entertains frequently, needed ample bar storage, had a transitional look in mind, and of course wanted it to look great. I think we accomplished just that! - See more at: http://www.jhillinteriordesigns.com/project-peeks/#sthash.06TLsTek.dpuf
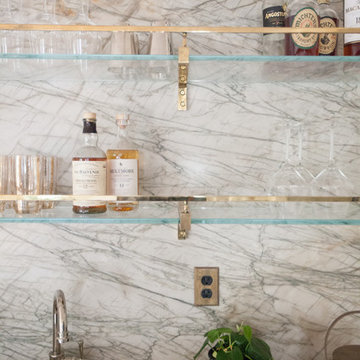
This is an example of a mid-sized contemporary single-wall wet bar in Los Angeles with an undermount sink, flat-panel cabinets, medium wood cabinets, marble benchtops, grey splashback, stone slab splashback, dark hardwood floors and grey benchtop.
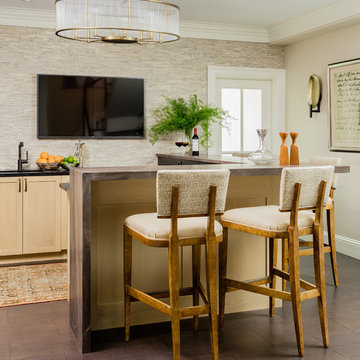
Basement Lounge, Michael J Lee Photography
Design ideas for a traditional seated home bar in Boston with bamboo floors, brown floor, shaker cabinets, light wood cabinets, beige splashback and stone tile splashback.
Design ideas for a traditional seated home bar in Boston with bamboo floors, brown floor, shaker cabinets, light wood cabinets, beige splashback and stone tile splashback.
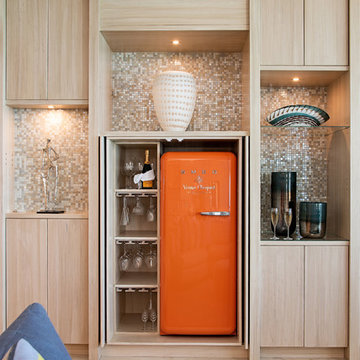
Photo of a contemporary single-wall wet bar in Other with an undermount sink, flat-panel cabinets, light wood cabinets, wood benchtops, multi-coloured splashback, mosaic tile splashback, beige floor and beige benchtop.
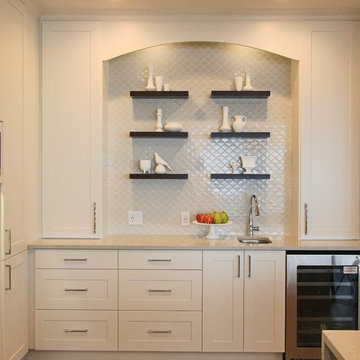
A perfect alcove for entertaining, with floating shelves to display your prettiest things.
Kim Cameron
This is an example of a mid-sized transitional galley home bar in Calgary with an undermount sink, shaker cabinets, white cabinets, quartz benchtops, grey splashback, porcelain splashback and porcelain floors.
This is an example of a mid-sized transitional galley home bar in Calgary with an undermount sink, shaker cabinets, white cabinets, quartz benchtops, grey splashback, porcelain splashback and porcelain floors.
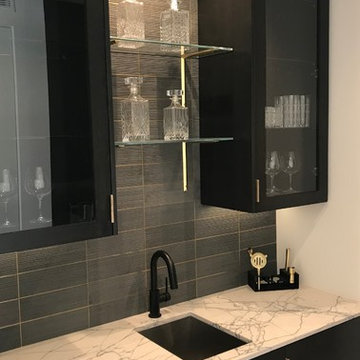
Photo of a contemporary wet bar in San Diego with an undermount sink, flat-panel cabinets, solid surface benchtops, grey splashback and stone tile splashback.
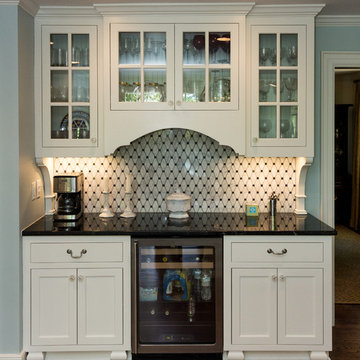
This custom bar area is made in white and features a traditional tile backsplash with a bit of edge. Notice how the molding carries from floor to ceiling, and the built in "feet" accents at the bottom of the cabinets.
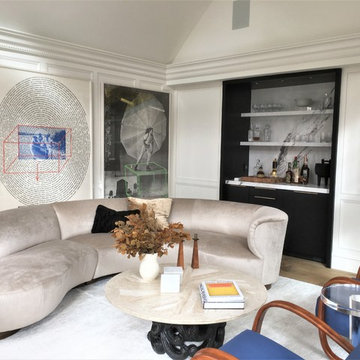
Design ideas for a mid-sized modern galley home bar in Other with no sink, flat-panel cabinets, black cabinets, marble benchtops, white splashback, marble splashback and light hardwood floors.
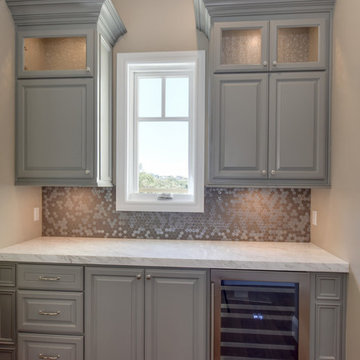
Mid-sized transitional single-wall wet bar in Sacramento with raised-panel cabinets, grey cabinets, marble benchtops, white splashback, mosaic tile splashback and grey benchtop.
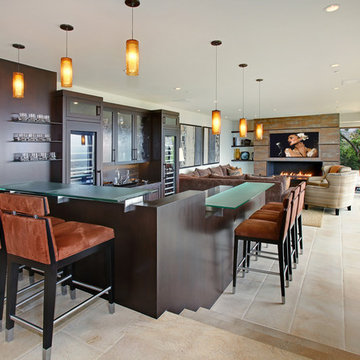
Design ideas for an expansive contemporary u-shaped seated home bar in Orange County with dark wood cabinets, glass benchtops, shaker cabinets, brown splashback, timber splashback, ceramic floors and beige floor.
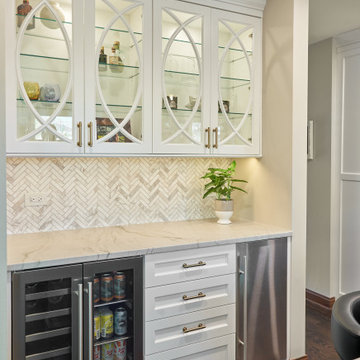
Decorative glass mullions in upper cabinets, quartzite counter top, and herringbone marble tile backsplash. Puck lighting in the upper cabinets and under cabinet lighting highlight the tile and countertop. Beverage refrigerator and ice maker make this perfect for grabbing a drink and heading outside to the pool.
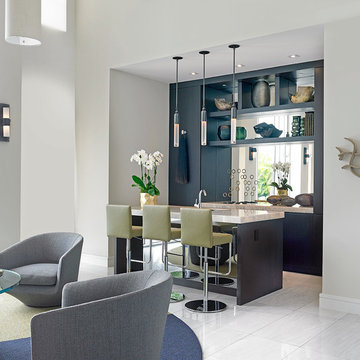
Design ideas for a contemporary seated home bar in Miami with mirror splashback, grey floor and grey benchtop.
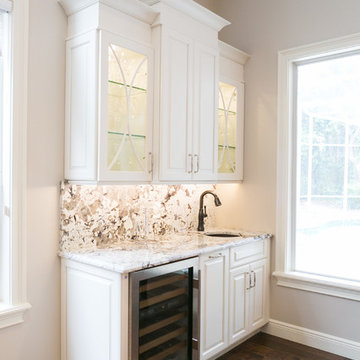
New homeowners wanted to update the kitchen before moving in. KBF replaced all the flooring with a mid-tone plank engineered wood, and designed a gorgeous new kitchen that is truly the centerpiece of the home. The crystal chandelier over the center island is the first thing you notice when you enter the space, but there is so much more to see! The architectural details include corbels on the range hood, cabinet panels and matching hardware on the integrated fridge, crown molding on cabinets of varying heights, creamy granite countertops with hints of gray, black, brown and sparkle, and a glass arabasque tile backsplash to reflect the sparkle from that stunning chandelier.
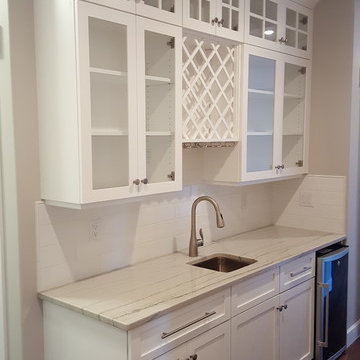
Small country single-wall wet bar in Seattle with an undermount sink, shaker cabinets, white cabinets, quartzite benchtops, white splashback, ceramic splashback, dark hardwood floors and brown floor.

Our Carmel design-build studio was tasked with organizing our client’s basement and main floor to improve functionality and create spaces for entertaining.
In the basement, the goal was to include a simple dry bar, theater area, mingling or lounge area, playroom, and gym space with the vibe of a swanky lounge with a moody color scheme. In the large theater area, a U-shaped sectional with a sofa table and bar stools with a deep blue, gold, white, and wood theme create a sophisticated appeal. The addition of a perpendicular wall for the new bar created a nook for a long banquette. With a couple of elegant cocktail tables and chairs, it demarcates the lounge area. Sliding metal doors, chunky picture ledges, architectural accent walls, and artsy wall sconces add a pop of fun.
On the main floor, a unique feature fireplace creates architectural interest. The traditional painted surround was removed, and dark large format tile was added to the entire chase, as well as rustic iron brackets and wood mantel. The moldings behind the TV console create a dramatic dimensional feature, and a built-in bench along the back window adds extra seating and offers storage space to tuck away the toys. In the office, a beautiful feature wall was installed to balance the built-ins on the other side. The powder room also received a fun facelift, giving it character and glitz.
---
Project completed by Wendy Langston's Everything Home interior design firm, which serves Carmel, Zionsville, Fishers, Westfield, Noblesville, and Indianapolis.
For more about Everything Home, see here: https://everythinghomedesigns.com/
To learn more about this project, see here:
https://everythinghomedesigns.com/portfolio/carmel-indiana-posh-home-remodel
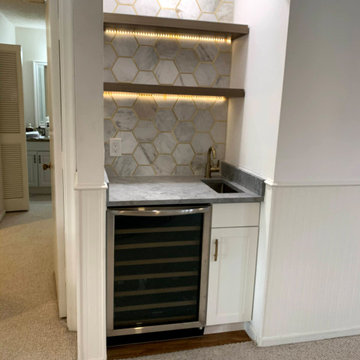
In this Cutest and Luxury Home Bar we use a soft but eye catching pallet with gold taps and beautiful accent mosaic.
This is an example of a small modern single-wall wet bar in Miami with an undermount sink, shaker cabinets, white cabinets, marble benchtops, white splashback, marble splashback, porcelain floors, brown floor and grey benchtop.
This is an example of a small modern single-wall wet bar in Miami with an undermount sink, shaker cabinets, white cabinets, marble benchtops, white splashback, marble splashback, porcelain floors, brown floor and grey benchtop.
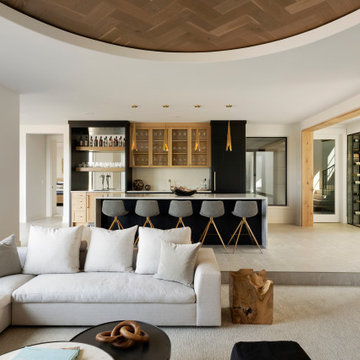
The lower level of your home will never be an afterthought when you build with our team. Our recent Artisan home featured lower level spaces for every family member to enjoy including an athletic court, home gym, video game room, sauna, and walk-in wine display. Cut out the wasted space in your home by incorporating areas that your family will actually use!
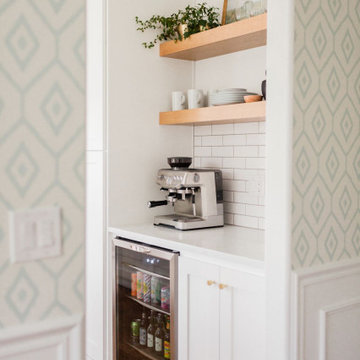
Mid-sized transitional single-wall home bar in Portland with no sink, recessed-panel cabinets, white cabinets, quartz benchtops, white splashback, subway tile splashback, medium hardwood floors, brown floor and white benchtop.
All Backsplash Materials Beige Home Bar Design Ideas
4