All Backsplash Materials Beige Home Bar Design Ideas
Refine by:
Budget
Sort by:Popular Today
141 - 160 of 1,251 photos
Item 1 of 3
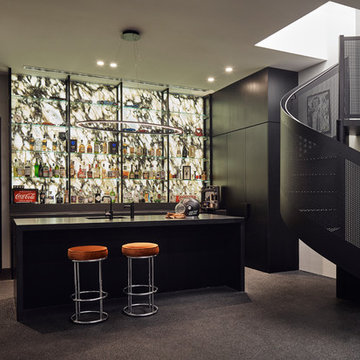
Peter Bennetts
Photo of a mid-sized contemporary l-shaped seated home bar in Melbourne with an undermount sink, black cabinets, granite benchtops, multi-coloured splashback, stone slab splashback, black floor, black benchtop and flat-panel cabinets.
Photo of a mid-sized contemporary l-shaped seated home bar in Melbourne with an undermount sink, black cabinets, granite benchtops, multi-coloured splashback, stone slab splashback, black floor, black benchtop and flat-panel cabinets.
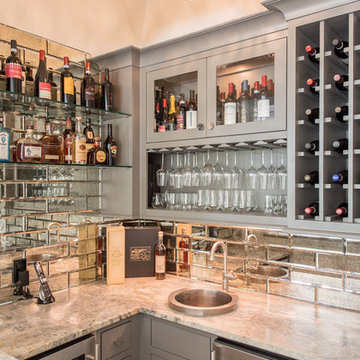
This is an example of a mid-sized beach style u-shaped wet bar in Houston with a drop-in sink, grey cabinets, granite benchtops, mirror splashback, grey benchtop and glass-front cabinets.
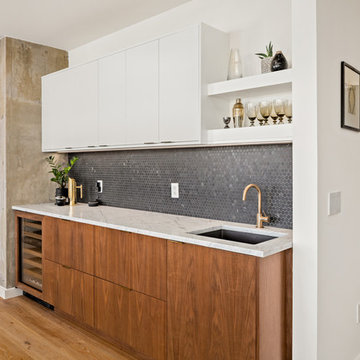
Contemporary single-wall wet bar in Nashville with an undermount sink, flat-panel cabinets, medium wood cabinets, black splashback, mosaic tile splashback, medium hardwood floors, brown floor and white benchtop.
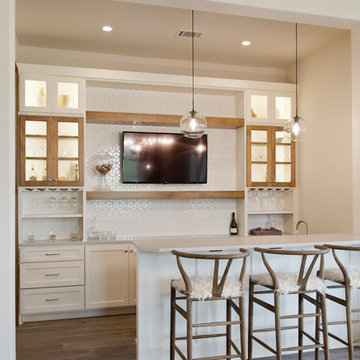
Inspiration for a large modern galley seated home bar in Kansas City with an undermount sink, glass-front cabinets, light wood cabinets, white splashback, ceramic splashback, medium hardwood floors, brown floor and white benchtop.
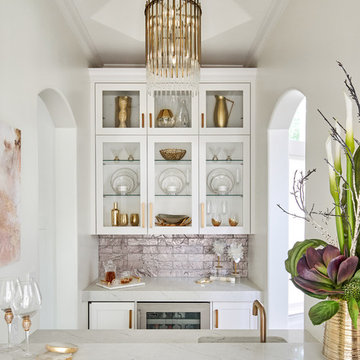
This small but practical bar packs a bold design punch. It's complete with wine refrigerator, icemaker, a liquor storage cabinet pullout and a bar sink. LED lighting provides shimmer to the glass cabinets and metallic backsplash tile, while a glass and gold chandelier adds drama. Quartz countertops provide ease in cleaning and peace of mind against wine stains. The arched entry ways lead to the kitchen and dining areas, while the opening to the hallway provides the perfect place to walk up and converse at the bar.
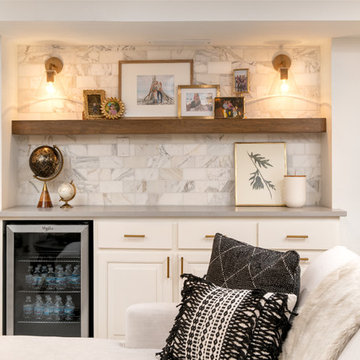
We built this cabinetry as a beverage & snack area. The hanging shelf is coordinated with the fireplace mantel. We tiled the backsplash with Carrera Marble Subway Tile.
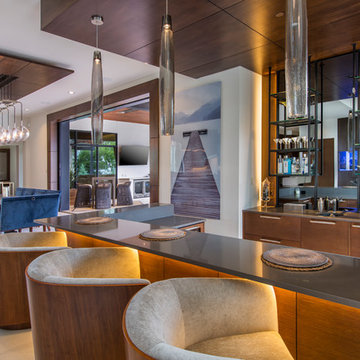
Inspiration for a mid-sized contemporary seated home bar in Dallas with flat-panel cabinets, medium wood cabinets, mirror splashback, beige floor and grey benchtop.
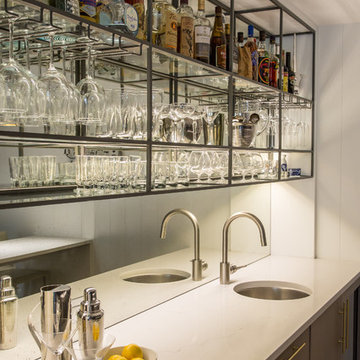
A fresh and inviting bar space was added to the basement level to offer a lovely spot to entertain next to the Media Room. A mirrored backsplash with steel & glass shelving, and discreet LED lighting brighten this space that otherwise been dark at the lower level.
Photo Credit: Blackstock Photography
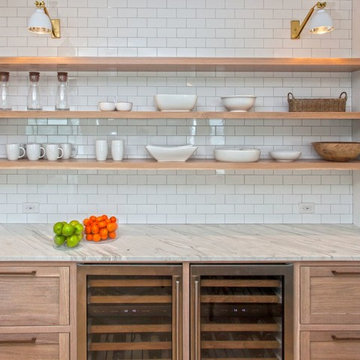
Inspiration for a mid-sized transitional single-wall wet bar in Charlotte with no sink, shaker cabinets, light wood cabinets, marble benchtops, white splashback, subway tile splashback, light hardwood floors and white benchtop.
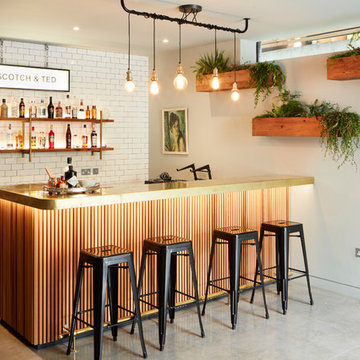
Inspiration for an industrial l-shaped seated home bar in London with white splashback, subway tile splashback and grey floor.

A beautiful modern styled, galley, wet bar with a black, quartz, infinity countertop and recessed panel, white cabinets with black metallic handles. The flooring is a gray wood vinyl and the walls are gray with large white trim. The back wall consists of white stone slabs that turn into the backsplash for the wet bar area. Next to the elevated cabinets are two stainless steels shelves for extra decorative storage. To the left of the wet bar is a sleek linear fireplace with a black encasement integrated into the white stone slabs. Above the wet bar and linear fireplace are bronze/gold decorative light fixtures.

Farmhouse style kitchen with reclaimed materials and shiplap walls.
Design ideas for a mid-sized country u-shaped home bar in Seattle with an undermount sink, raised-panel cabinets, white cabinets, quartz benchtops, white splashback, shiplap splashback, medium hardwood floors, brown floor and grey benchtop.
Design ideas for a mid-sized country u-shaped home bar in Seattle with an undermount sink, raised-panel cabinets, white cabinets, quartz benchtops, white splashback, shiplap splashback, medium hardwood floors, brown floor and grey benchtop.
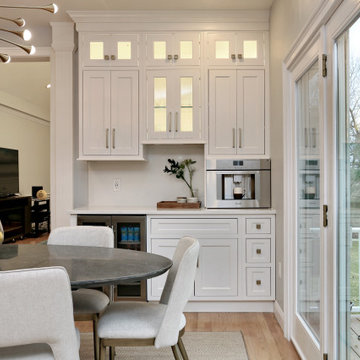
This dry bar features an undercounter beverage fridge, thermador coffee station, and beautiful white wood cabinets with gold hardware. Smart LED lighting can be controled by your phone!
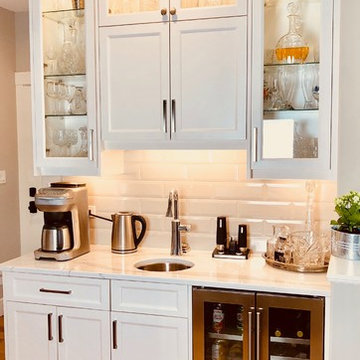
Coffee Bar and Drinks Station, custom designed to appreciate crystal collection and be the entertainment hub of the house.
Inspiration for a large contemporary home bar in Other with an undermount sink, shaker cabinets, white cabinets, quartz benchtops, white splashback, subway tile splashback, light hardwood floors, brown floor and white benchtop.
Inspiration for a large contemporary home bar in Other with an undermount sink, shaker cabinets, white cabinets, quartz benchtops, white splashback, subway tile splashback, light hardwood floors, brown floor and white benchtop.
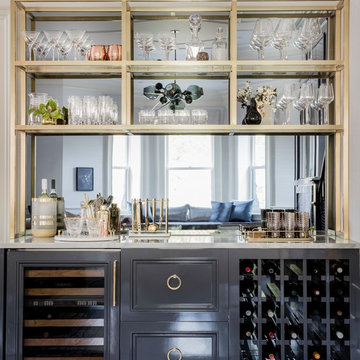
Photography by Michael J. Lee
Mid-sized transitional single-wall home bar in Boston with no sink, recessed-panel cabinets, grey cabinets, marble benchtops and mirror splashback.
Mid-sized transitional single-wall home bar in Boston with no sink, recessed-panel cabinets, grey cabinets, marble benchtops and mirror splashback.
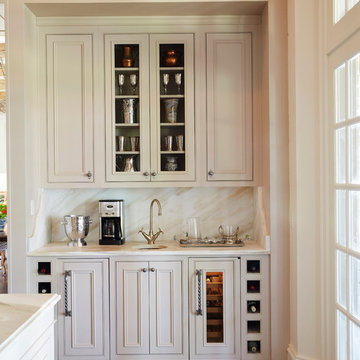
Large traditional home bar in Birmingham with beaded inset cabinets, white cabinets, marble benchtops, dark hardwood floors, white splashback, stone slab splashback and an undermount sink.
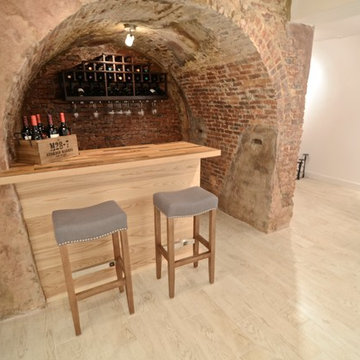
Stone Fireplace: Greenwich Gray Ledgestone
CityLight Homes project
For more visit: http://www.stoneyard.com/flippingboston

Creative use of our Hexagon tile to create an eye-catching ombre kitchen backsplash!
DESIGN
Jkath Design Build + Reinvent
PHOTOS
Chelsie Lopez
LOCATION
Wayzata, MN
TILE SHOWN
6" HEXAGON in Daisy, Morning Thaw, and Peacock
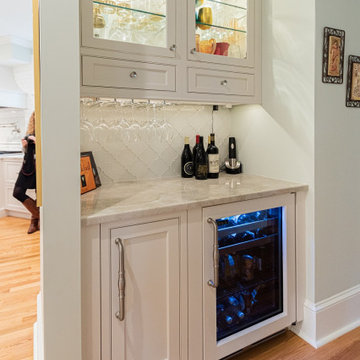
After renovating their uniquely laid out and dated kitchen, Glenbrook Cabinetry helped these homeowners fill every inch of their new space with functional storage and organizational features. New additions include: an island with alcove seating, a full pantry wall, coffee station, a bar, warm appliance storage, spice pull-outs, knife block pull out, and a message station. Glenbrook additionally created a new vanity for the home's simultaneous powder room renovation.
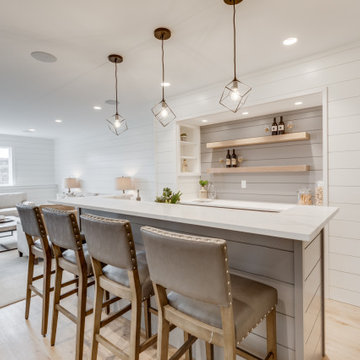
This is an example of a mid-sized transitional galley seated home bar in Other with an undermount sink, grey cabinets, grey splashback, timber splashback, light hardwood floors, beige floor and white benchtop.
All Backsplash Materials Beige Home Bar Design Ideas
8