All Backsplash Materials Beige Home Bar Design Ideas
Refine by:
Budget
Sort by:Popular Today
101 - 120 of 1,251 photos
Item 1 of 3

This was a whole home renovation where nothing was left untouched. We took out a few walls to create a gorgeous great room, custom designed millwork throughout, selected all new materials, finishes in all areas of the home.
We also custom designed a few furniture pieces and procured all new furnishings, artwork, drapery and decor.
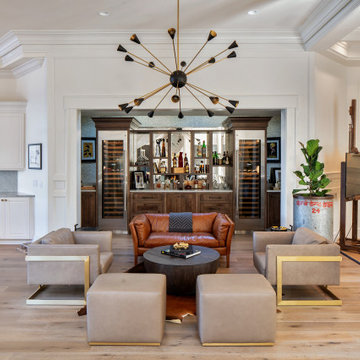
Photo of a transitional single-wall home bar in Tampa with no sink, shaker cabinets, medium wood cabinets, mirror splashback, medium hardwood floors and brown floor.
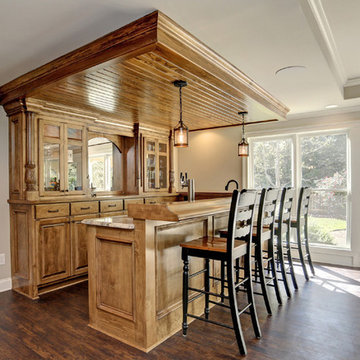
L-shaped 2-level Bar with Beer Taps
This is an example of a mid-sized traditional l-shaped seated home bar in Atlanta with an undermount sink, raised-panel cabinets, brown cabinets, granite benchtops, mirror splashback, vinyl floors and brown floor.
This is an example of a mid-sized traditional l-shaped seated home bar in Atlanta with an undermount sink, raised-panel cabinets, brown cabinets, granite benchtops, mirror splashback, vinyl floors and brown floor.
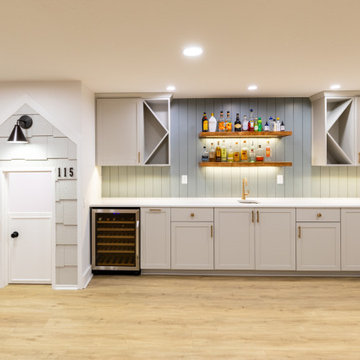
This transitional design style basement finish checks all the boxes and is the perfect hangout spot for the entire family. This space features a playroom, home gym, bathroom, guest bedroom, wet bar, understairs playhouse, and lounge area with a media accent wall.

This is an example of a mid-sized contemporary l-shaped home bar in Tampa with an undermount sink, recessed-panel cabinets, white cabinets, quartz benchtops, multi-coloured splashback, stone slab splashback, porcelain floors, beige floor and multi-coloured benchtop.
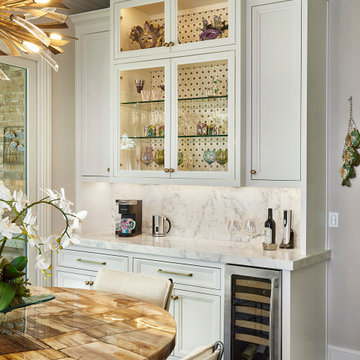
New kitchen absorbs butlers pantry in order to create a larger kitchen with more storage.
Plumbing and appliances were re-assigned to new locations.
Design ideas for a transitional home bar in Dallas with marble benchtops, marble splashback and dark hardwood floors.
Design ideas for a transitional home bar in Dallas with marble benchtops, marble splashback and dark hardwood floors.
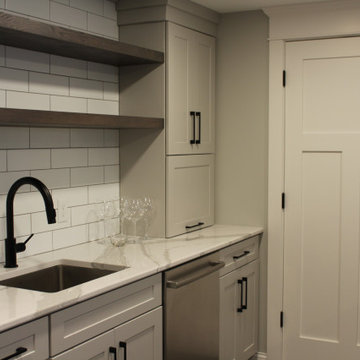
Inspiration for a mid-sized industrial galley wet bar in Other with an undermount sink, shaker cabinets, grey cabinets, quartz benchtops, white splashback, subway tile splashback, dark hardwood floors, brown floor and white benchtop.
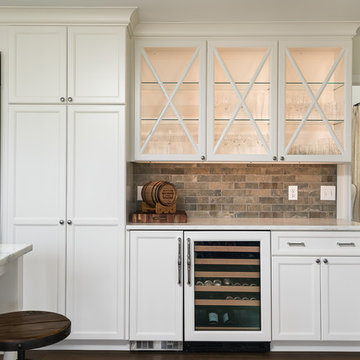
Country home bar in Other with white cabinets, marble benchtops, multi-coloured splashback, porcelain splashback, brown floor, white benchtop, no sink, glass-front cabinets and dark hardwood floors.
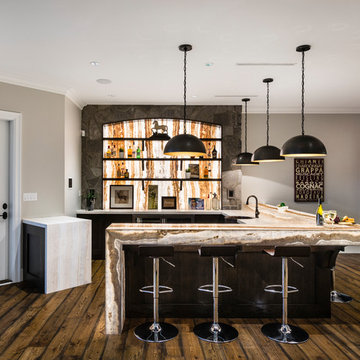
The “Rustic Classic” is a 17,000 square foot custom home built for a special client, a famous musician who wanted a home befitting a rockstar. This Langley, B.C. home has every detail you would want on a custom build.
For this home, every room was completed with the highest level of detail and craftsmanship; even though this residence was a huge undertaking, we didn’t take any shortcuts. From the marble counters to the tasteful use of stone walls, we selected each material carefully to create a luxurious, livable environment. The windows were sized and placed to allow for a bright interior, yet they also cultivate a sense of privacy and intimacy within the residence. Large doors and entryways, combined with high ceilings, create an abundance of space.
A home this size is meant to be shared, and has many features intended for visitors, such as an expansive games room with a full-scale bar, a home theatre, and a kitchen shaped to accommodate entertaining. In any of our homes, we can create both spaces intended for company and those intended to be just for the homeowners - we understand that each client has their own needs and priorities.
Our luxury builds combine tasteful elegance and attention to detail, and we are very proud of this remarkable home. Contact us if you would like to set up an appointment to build your next home! Whether you have an idea in mind or need inspiration, you’ll love the results.
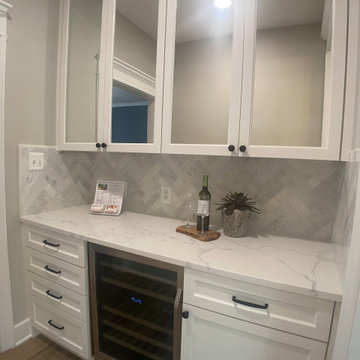
Large transitional single-wall home bar in DC Metro with shaker cabinets, white cabinets, quartz benchtops, white splashback, marble splashback, light hardwood floors, brown floor and white benchtop.
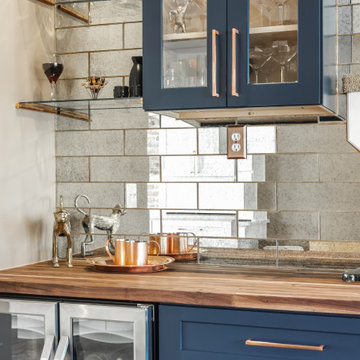
Navy blue beverage bar with glass wall cabinet + butcher block countertop.
Photo of a small country single-wall wet bar in Kansas City with an undermount sink, shaker cabinets, blue cabinets, wood benchtops, brown splashback, stone tile splashback, dark hardwood floors, brown floor and brown benchtop.
Photo of a small country single-wall wet bar in Kansas City with an undermount sink, shaker cabinets, blue cabinets, wood benchtops, brown splashback, stone tile splashback, dark hardwood floors, brown floor and brown benchtop.
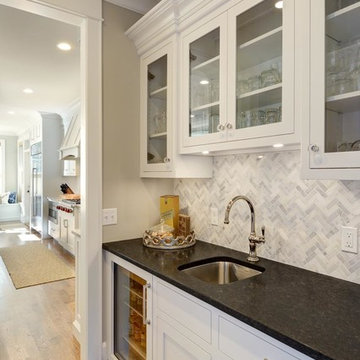
The Butler's pantry with wet bar and access to dinning room.
Vartanian custom cabinets
Laplante Construction
Transitional home bar in Boston with marble splashback.
Transitional home bar in Boston with marble splashback.
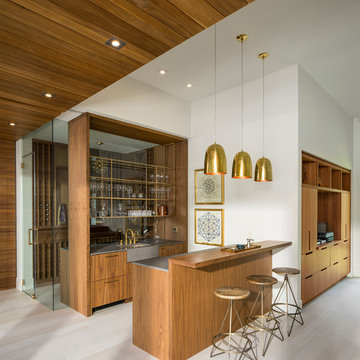
Photos: Josh Caldwell
This is an example of a mid-sized contemporary galley wet bar in Salt Lake City with flat-panel cabinets, medium wood cabinets, quartz benchtops, light hardwood floors, glass sheet splashback and grey floor.
This is an example of a mid-sized contemporary galley wet bar in Salt Lake City with flat-panel cabinets, medium wood cabinets, quartz benchtops, light hardwood floors, glass sheet splashback and grey floor.
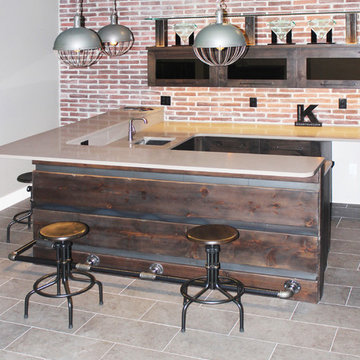
Design ideas for a mid-sized industrial u-shaped seated home bar in Cedar Rapids with an undermount sink, flat-panel cabinets, dark wood cabinets, quartzite benchtops, red splashback, brick splashback, ceramic floors, grey floor and beige benchtop.

It's pure basement envy when you see this grown up remodel that transformed an entire basement from playroom to a serene space comfortable for entertaining, lounging and family activities. The remodeled basement includes zones for watching TV, playing pool, mixing drinks, gaming and table activities as well as a three-quarter bath, guest room and ample storage. Enjoy this Red House Remodel!
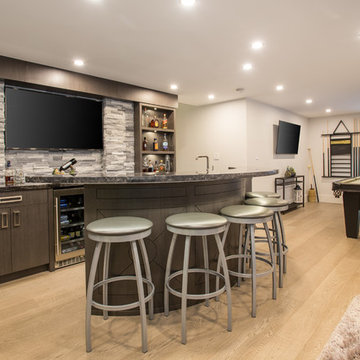
Phillip Cocker Photography
The Decadent Adult Retreat! Bar, Wine Cellar, 3 Sports TV's, Pool Table, Fireplace and Exterior Hot Tub.
A custom bar was designed my McCabe Design & Interiors to fit the homeowner's love of gathering with friends and entertaining whilst enjoying great conversation, sports tv, or playing pool. The original space was reconfigured to allow for this large and elegant bar. Beside it, and easily accessible for the homeowner bartender is a walk-in wine cellar. Custom millwork was designed and built to exact specifications including a routered custom design on the curved bar. A two-tiered bar was created to allow preparation on the lower level. Across from the bar, is a sitting area and an electric fireplace. Three tv's ensure maximum sports coverage. Lighting accents include slims, led puck, and rope lighting under the bar. A sonas and remotely controlled lighting finish this entertaining haven.

This bar has both a wine chiller and a beverage cooler. A Calcutta laza quartz counter with an undermount stainless sink. Dark stained oak shelves are flanked by white recessed panel cabinet doors
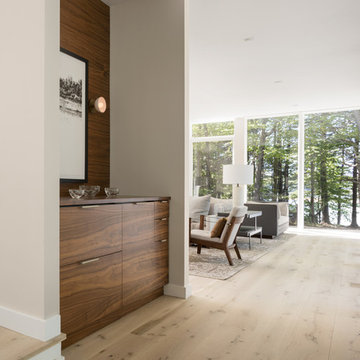
Trent Bell Photography
Photo of a contemporary single-wall home bar in Portland Maine with flat-panel cabinets, dark wood cabinets, wood benchtops, timber splashback and medium hardwood floors.
Photo of a contemporary single-wall home bar in Portland Maine with flat-panel cabinets, dark wood cabinets, wood benchtops, timber splashback and medium hardwood floors.
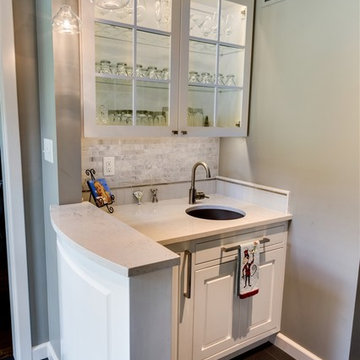
Deborah Walker
Photo of a small contemporary single-wall wet bar in Wichita with white cabinets, an undermount sink, raised-panel cabinets, marble benchtops, grey splashback, stone tile splashback and slate floors.
Photo of a small contemporary single-wall wet bar in Wichita with white cabinets, an undermount sink, raised-panel cabinets, marble benchtops, grey splashback, stone tile splashback and slate floors.
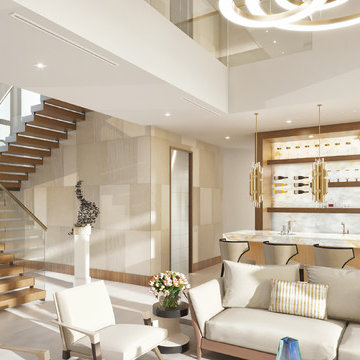
Equilibrium Interior Design Inc
Inspiration for an expansive contemporary seated home bar in Miami with an undermount sink, flat-panel cabinets, light wood cabinets, quartzite benchtops, white splashback, stone slab splashback, porcelain floors, beige floor and white benchtop.
Inspiration for an expansive contemporary seated home bar in Miami with an undermount sink, flat-panel cabinets, light wood cabinets, quartzite benchtops, white splashback, stone slab splashback, porcelain floors, beige floor and white benchtop.
All Backsplash Materials Beige Home Bar Design Ideas
6