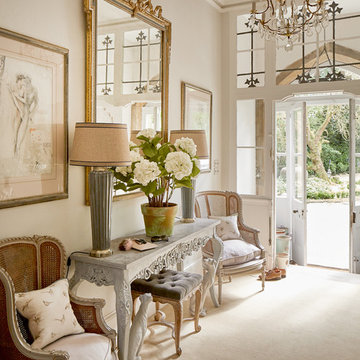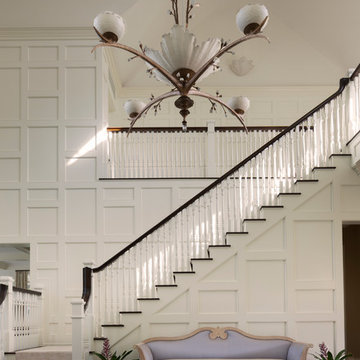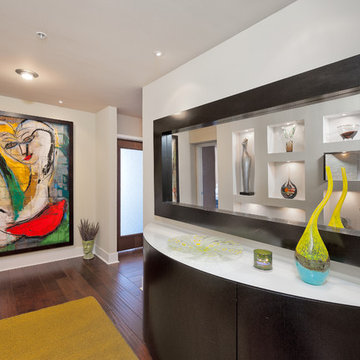Grand Entries 236 Beige Home Design Photos
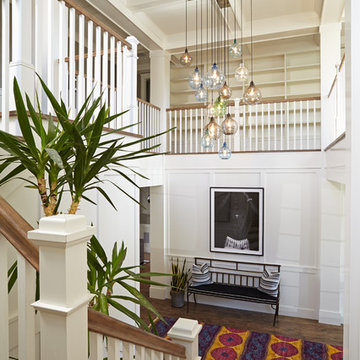
Inspiration for a transitional foyer in Orange County with white walls and dark hardwood floors.
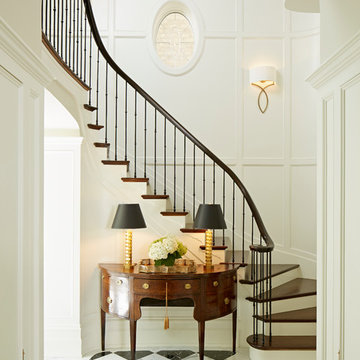
Nathan Kirkman
Inspiration for a traditional wood staircase in Chicago with painted wood risers.
Inspiration for a traditional wood staircase in Chicago with painted wood risers.
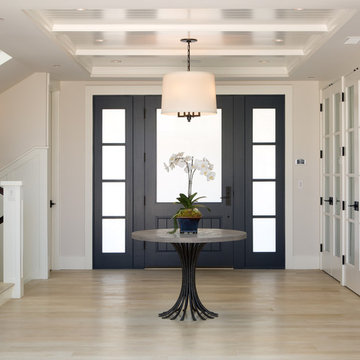
Coronado, CA
The Alameda Residence is situated on a relatively large, yet unusually shaped lot for the beachside community of Coronado, California. The orientation of the “L” shaped main home and linear shaped guest house and covered patio create a large, open courtyard central to the plan. The majority of the spaces in the home are designed to engage the courtyard, lending a sense of openness and light to the home. The aesthetics take inspiration from the simple, clean lines of a traditional “A-frame” barn, intermixed with sleek, minimal detailing that gives the home a contemporary flair. The interior and exterior materials and colors reflect the bright, vibrant hues and textures of the seaside locale.
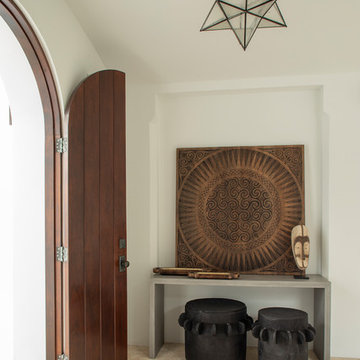
Well-Traveled Alys Beach Home
Photo: Jack Gardner
Design ideas for a large beach style foyer with white walls, a double front door, a dark wood front door and beige floor.
Design ideas for a large beach style foyer with white walls, a double front door, a dark wood front door and beige floor.
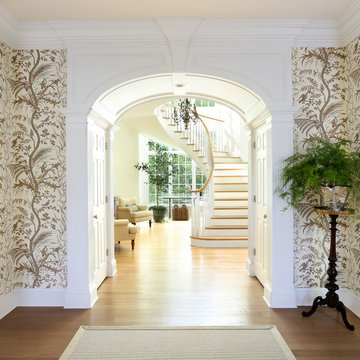
Photo of a traditional entryway in Philadelphia with white walls, medium hardwood floors and brown floor.
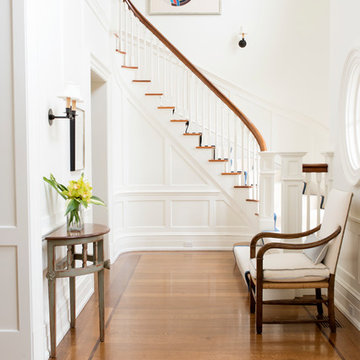
Photography: Stacy Bass
New waterfront home in historic district features custom details throughout. Classic design with contemporary features. State-of-the-art conveniences. Designed to maximize light and breathtaking views.
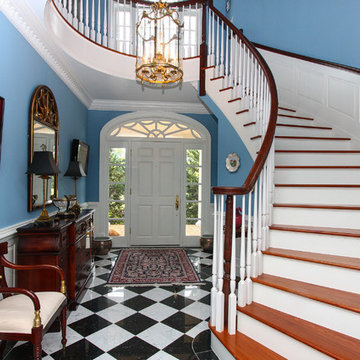
Carolyn Culp
Design ideas for a traditional foyer in Baltimore with blue walls, a single front door and a white front door.
Design ideas for a traditional foyer in Baltimore with blue walls, a single front door and a white front door.
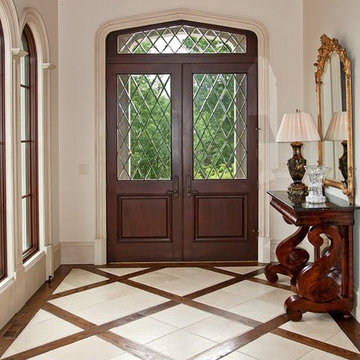
Design ideas for a traditional foyer in Nashville with white walls, a double front door, a glass front door and travertine floors.
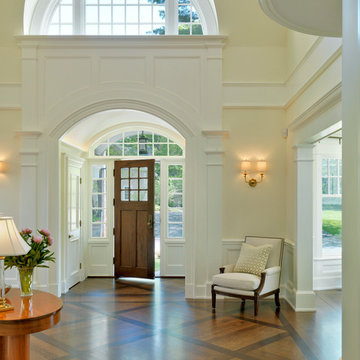
Photography by Richard Mandelkorn
Design ideas for a traditional foyer in Boston with dark hardwood floors, a single front door, a dark wood front door and beige walls.
Design ideas for a traditional foyer in Boston with dark hardwood floors, a single front door, a dark wood front door and beige walls.
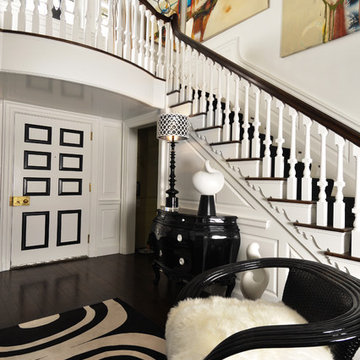
At the Entrance way to the foyer, we placed a bombe chest which we had lacquered in black and placed a oversized chair covered in faux white fur. The front door was painted in black and white.
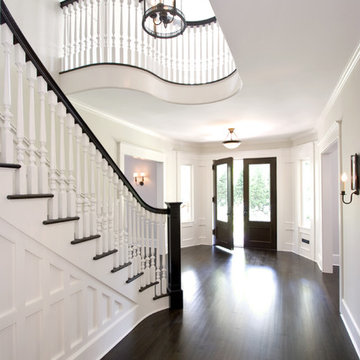
Clawson Architects designed the Main Entry/Stair Hall, flooding the space with natural light on both the first and second floors while enhancing views and circulation with more thoughtful space allocations and period details. The AIA Gold Medal Winner, this design was not a Renovation or Restoration but a Re envisioned Design.
The original before pictures can be seen on our web site at www.clawsonarchitects.com
The design for the stair is available for purchase. Please contact us at 973-313-2724 for more information.
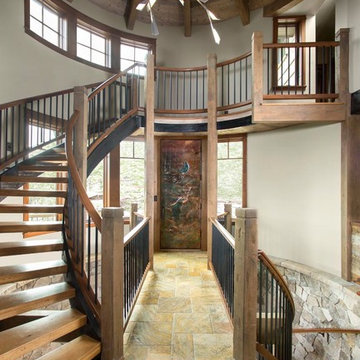
What a spectacular welcome to this mountain retreat. A trio of chandeliers hang above a custom copper door while a narrow bridge spans across the curved stair.
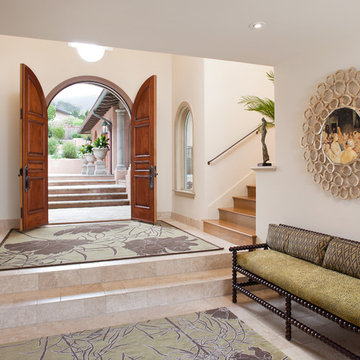
This is an example of a large mediterranean foyer in San Francisco with white walls, a double front door, travertine floors, a medium wood front door and beige floor.
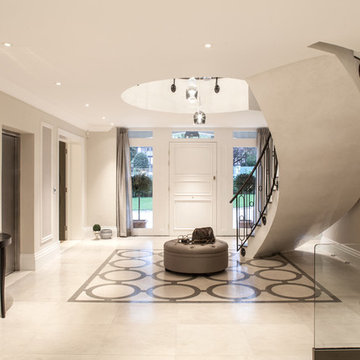
Adelina Iliev
Contemporary foyer in London with grey walls, a single front door and a white front door.
Contemporary foyer in London with grey walls, a single front door and a white front door.
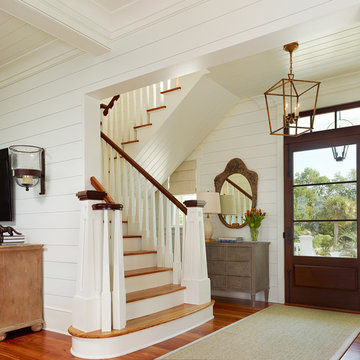
Holger Obenaus
Design ideas for a tropical foyer in Charleston with white walls, medium hardwood floors, a single front door and a glass front door.
Design ideas for a tropical foyer in Charleston with white walls, medium hardwood floors, a single front door and a glass front door.
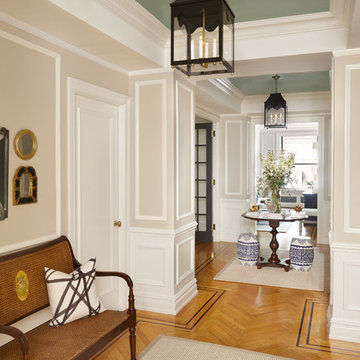
Entry foyer for large apartment. Coffered ceilings painted high-gloss green. Black lanterns, antique bench, art and mirrors. A round entry table displays flowers and accessories.
photo: gieves anderson
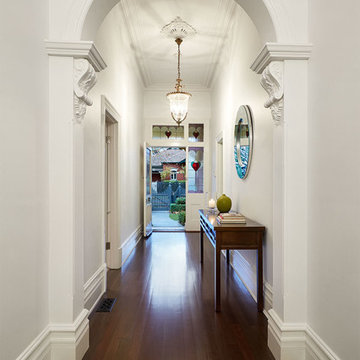
John Wheatley - UA Creative
Photo of a mid-sized traditional foyer in Melbourne with white walls, dark hardwood floors, a single front door and a white front door.
Photo of a mid-sized traditional foyer in Melbourne with white walls, dark hardwood floors, a single front door and a white front door.
Grand Entries 236 Beige Home Design Photos
1



















