All Ceiling Designs Beige Home Office Design Ideas
Refine by:
Budget
Sort by:Popular Today
41 - 60 of 355 photos
Item 1 of 3
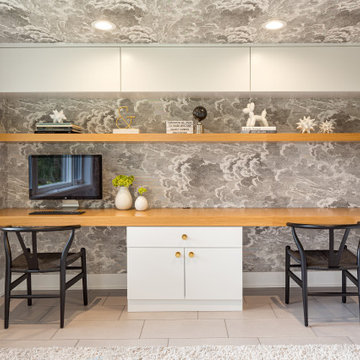
Inspiration for a contemporary home office in Portland with grey walls, a built-in desk, grey floor, wallpaper and wallpaper.
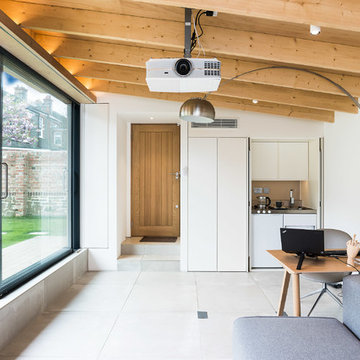
Contemporary designer office constructed in SE26 conservation area. Functional and stylish.
Inspiration for a mid-sized contemporary home studio in London with white walls, a freestanding desk, white floor, ceramic floors, timber and panelled walls.
Inspiration for a mid-sized contemporary home studio in London with white walls, a freestanding desk, white floor, ceramic floors, timber and panelled walls.
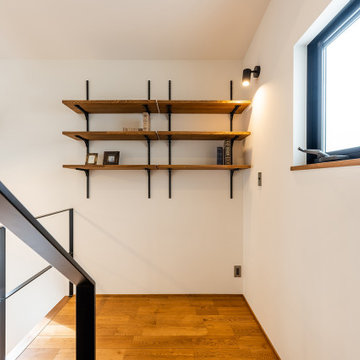
Inspiration for a mid-sized midcentury study room in Other with white walls, medium hardwood floors, wallpaper and wallpaper.
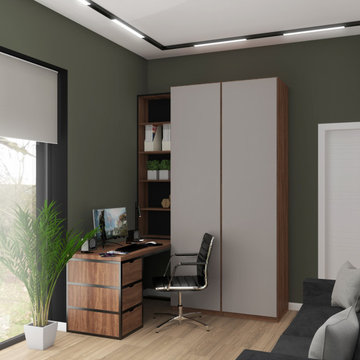
Inspiration for a mid-sized contemporary study room in Moscow with green walls, laminate floors, a freestanding desk, beige floor, recessed, wallpaper and no fireplace.
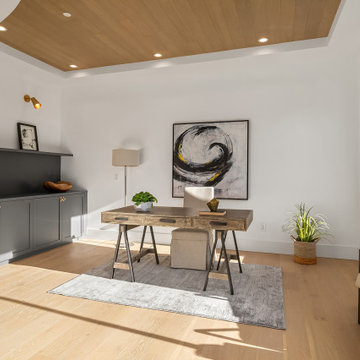
Large contemporary study room in Seattle with white walls, light hardwood floors, a freestanding desk and wood.
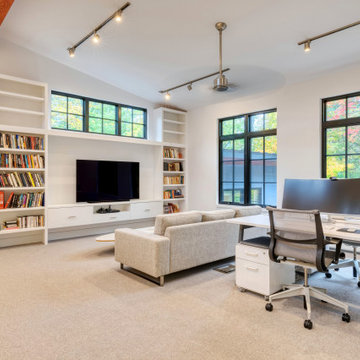
Photo of a contemporary home office in New York with a library, white walls, carpet, no fireplace, a freestanding desk, grey floor and vaulted.
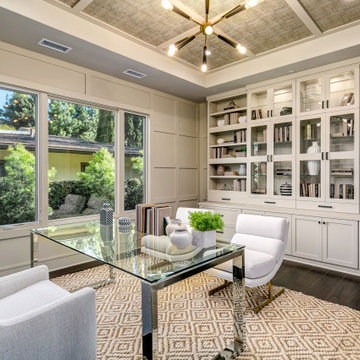
Design ideas for a transitional home office in Los Angeles with grey walls, dark hardwood floors, a freestanding desk, brown floor, recessed, wallpaper and panelled walls.
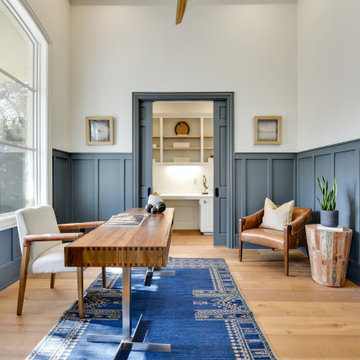
Inspiration for a transitional study room in Austin with grey walls, medium hardwood floors, a freestanding desk, beige floor, decorative wall panelling, panelled walls, no fireplace and coffered.
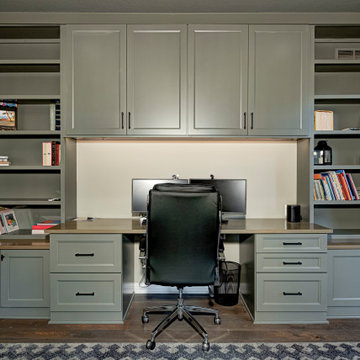
With a vision to blend functionality and aesthetics seamlessly, our design experts embarked on a journey that breathed new life into every corner.
An elegant home office with a unique library vibe emerged from the previously unused formal sitting room adjacent to the foyer. Incorporating richly stained wood, khaki green built-ins, and cozy leather seating offers an inviting and productive workspace tailored to the homeowner's needs.
Project completed by Wendy Langston's Everything Home interior design firm, which serves Carmel, Zionsville, Fishers, Westfield, Noblesville, and Indianapolis.
For more about Everything Home, see here: https://everythinghomedesigns.com/
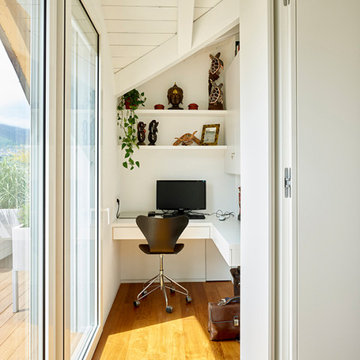
Photo of a contemporary home office with white walls, dark hardwood floors, a freestanding desk and exposed beam.
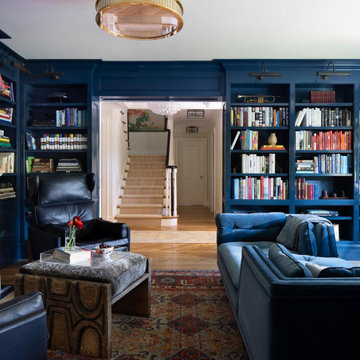
The family living in this shingled roofed home on the Peninsula loves color and pattern. At the heart of the two-story house, we created a library with high gloss lapis blue walls. The tête-à-tête provides an inviting place for the couple to read while their children play games at the antique card table. As a counterpoint, the open planned family, dining room, and kitchen have white walls. We selected a deep aubergine for the kitchen cabinetry. In the tranquil master suite, we layered celadon and sky blue while the daughters' room features pink, purple, and citrine.
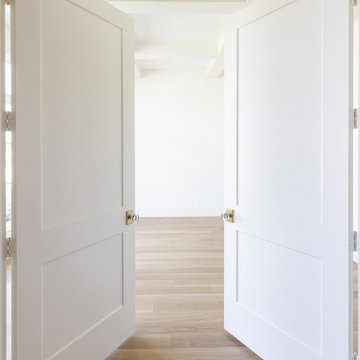
Experience this stunning new construction by Registry Homes in Woodway's newest custom home community, Tanglewood Estates. Appointed in a classic palette with a timeless appeal this home boasts an open floor plan for seamless entertaining & comfortable living. First floor amenities include dedicated study, formal dining, walk in pantry, owner's suite and guest suite. Second floor features all bedrooms complete with ensuite bathrooms, and a game room with bar. Conveniently located off Hwy 84 and in the Award-winning school district Midway ISD, this is your opportunity to own a home that combines the very best of location & design! Image is a 3D rendering representative photo of the proposed dwelling.
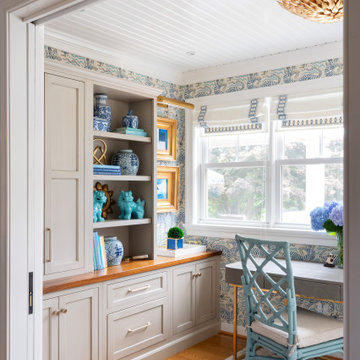
Photo of a home office in Philadelphia with wallpaper and wood.
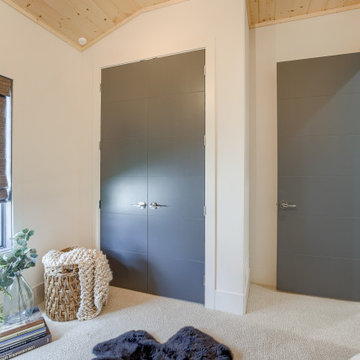
This is an example of a modern study room in Omaha with carpet, a freestanding desk and wood.
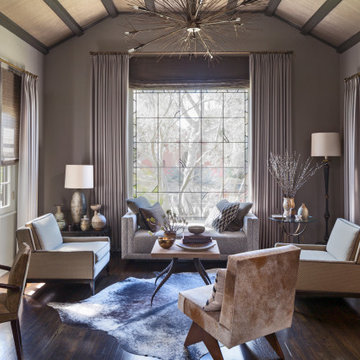
Design ideas for an eclectic study room in Los Angeles with grey walls, dark hardwood floors, a freestanding desk, brown floor and vaulted.
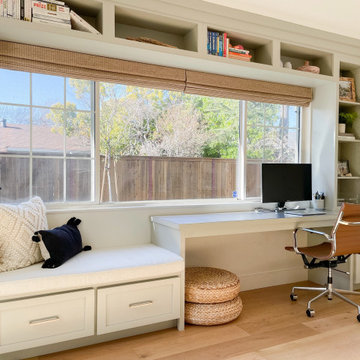
Beach style home office in San Francisco with white walls, light hardwood floors, a built-in desk and vaulted.
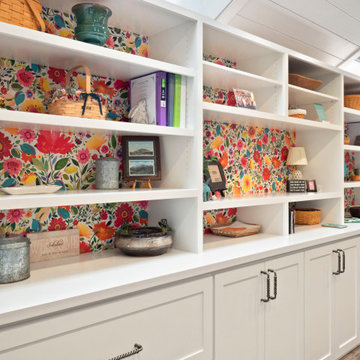
Photo of a large midcentury craft room in Other with white walls, vinyl floors, a built-in desk, brown floor, timber and planked wall panelling.
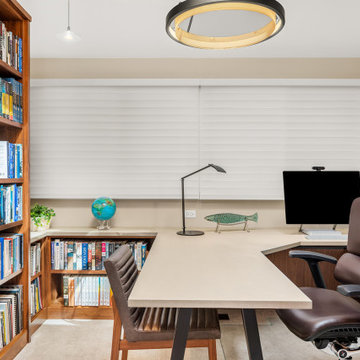
When working from home, he wants to be surrounded by personal comforts and corporate functionality. For this avid book reader and collector, he wishes his office to be amongst his books. As an executive, he sought the same desk configuration that is in his corporate office, albeit a smaller version. The library office needed to be built exactly to his specifications and fit well within the home.
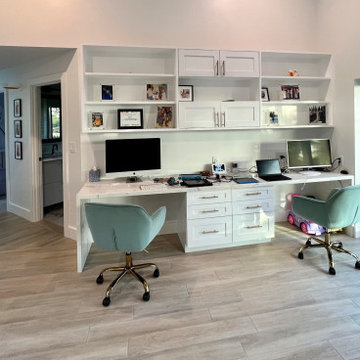
This dated home has been massively transformed with modern additions, finishes and fixtures. A full turn key every surface touched. Created a new floor plan of the existing interior of the main house. We exposed the T&G ceilings and captured the height in most areas. The exterior hardscape, windows- siding-roof all new materials. The main building was re-space planned to add a glass dining area wine bar and then also extended to bridge to another existing building to become the main suite with a huge bedroom, main bath and main closet with high ceilings. In addition to the three bedrooms and two bathrooms that were reconfigured. Surrounding the main suite building are new decks and a new elevated pool. These decks then also connected the entire much larger home to the existing - yet transformed pool cottage. The lower level contains 3 garage areas and storage rooms. The sunset views -spectacular of Molokini and West Maui mountains.
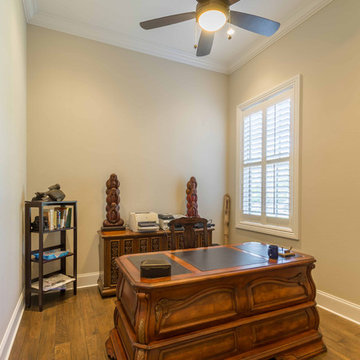
This 6,000sf luxurious custom new construction 5-bedroom, 4-bath home combines elements of open-concept design with traditional, formal spaces, as well. Tall windows, large openings to the back yard, and clear views from room to room are abundant throughout. The 2-story entry boasts a gently curving stair, and a full view through openings to the glass-clad family room. The back stair is continuous from the basement to the finished 3rd floor / attic recreation room.
The interior is finished with the finest materials and detailing, with crown molding, coffered, tray and barrel vault ceilings, chair rail, arched openings, rounded corners, built-in niches and coves, wide halls, and 12' first floor ceilings with 10' second floor ceilings.
It sits at the end of a cul-de-sac in a wooded neighborhood, surrounded by old growth trees. The homeowners, who hail from Texas, believe that bigger is better, and this house was built to match their dreams. The brick - with stone and cast concrete accent elements - runs the full 3-stories of the home, on all sides. A paver driveway and covered patio are included, along with paver retaining wall carved into the hill, creating a secluded back yard play space for their young children.
Project photography by Kmieick Imagery.
All Ceiling Designs Beige Home Office Design Ideas
3