Beige Home Theatre Design Photos
Refine by:
Budget
Sort by:Popular Today
101 - 120 of 258 photos
Item 1 of 3
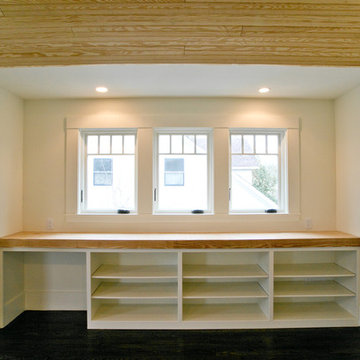
Photos by Simply Photography
This is an example of a mid-sized arts and crafts home theatre in Houston.
This is an example of a mid-sized arts and crafts home theatre in Houston.
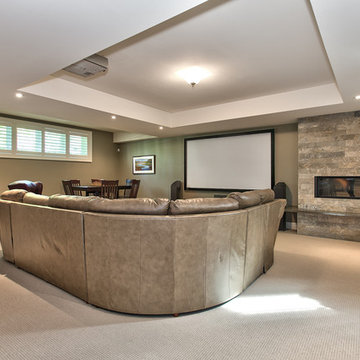
Soft colours in this basement theatre room, large windows and ribbon fireplace make this basement theatre room bright, open, and inviting. A large buffet height table is perfect for playing games and building puzzles. Open concept leads to basement wet bar and pool table.
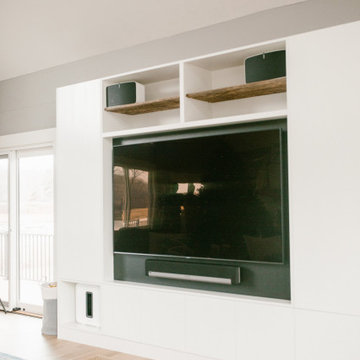
Custom built media center with white cabinets.
Design ideas for a mid-sized enclosed home theatre in Boston with grey walls, medium hardwood floors, a built-in media wall and brown floor.
Design ideas for a mid-sized enclosed home theatre in Boston with grey walls, medium hardwood floors, a built-in media wall and brown floor.
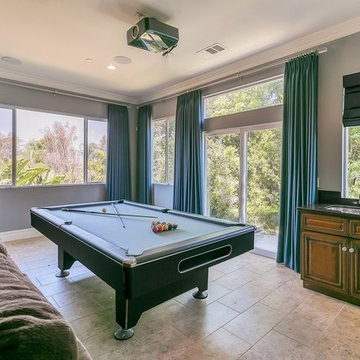
Time Frame: 6 Weeks // Budget: $17,000 // Design Fee: $2,500
Brandon Browner and his family needed help with their game room in their home in Ganesha Hills, CA. They already purchased a large sectional to watch their over-sized theater screen and a pool table. Their goal was to make the room as dark during the day as it was at night for optimal TV viewing. What started out as a masculine color scheme warped into a Seattle Seahawks color scheme. This worked perfectly, since Brandon is a professional football player and previously played for the Seahawks as a member of the Legion of Boom. He requested his jersey and teammate’s jerseys be professionally framed so we could display them. I had custom black-out window coverings made and installed high to block the daylight. A custom cabinet in a slate-blue finish was made to house all the audio equipment. I had the pool table re-felt in a grey to coordinate with the room’s decor. The walls were painted Benjamin Moore Pewter and all trim received a fresh coat of Cloud Cover. The finishing touch to block out the light was a large, custom sliding door I had made to separate this room from the family room. The space ended up being a great place to hang out with friends and family while reflecting Brandon’s personality.
PHOTO // Jami Abbadessa
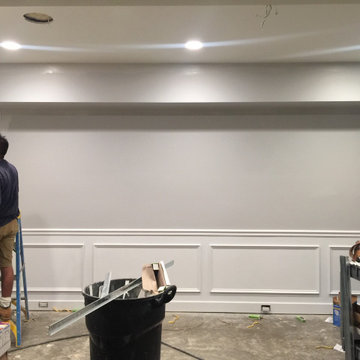
A stadium seating arrangement with ten, extremely comfortable recliners complete with heat and massage offer single and double lounging.
These recliners are great for relaxing and snuggling while viewing your favorite flick on the 110” viewing screen.
A snacking bar with leather bar stools behind the media area provides a clean space to snack without missing a single scene.
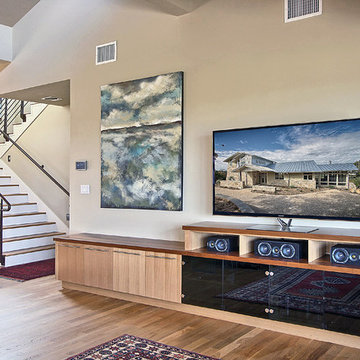
Laura Rice, Sierra Homes
Inspiration for a large contemporary open concept home theatre in Austin with beige walls, light hardwood floors, a wall-mounted tv and brown floor.
Inspiration for a large contemporary open concept home theatre in Austin with beige walls, light hardwood floors, a wall-mounted tv and brown floor.
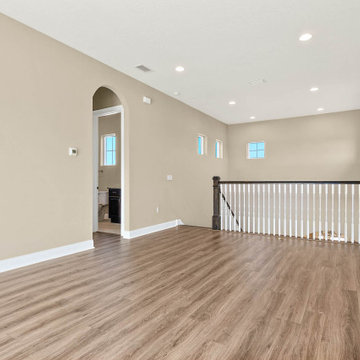
Large traditional open concept home theatre in Orlando with beige walls, laminate floors and beige floor.
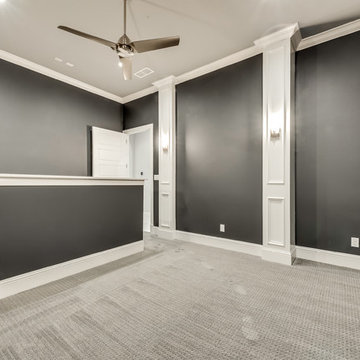
Photo of a large transitional enclosed home theatre in Dallas with blue walls, carpet, a wall-mounted tv and grey floor.
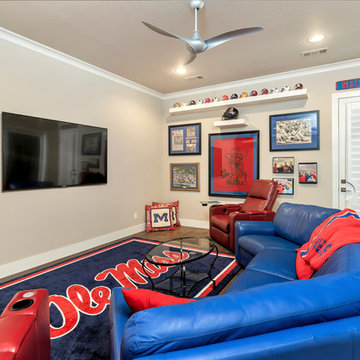
Media Room
Photography by Todd Ramsey,
www.impressia.net
Inspiration for a mid-sized transitional enclosed home theatre in Dallas with beige walls, medium hardwood floors, a wall-mounted tv and brown floor.
Inspiration for a mid-sized transitional enclosed home theatre in Dallas with beige walls, medium hardwood floors, a wall-mounted tv and brown floor.
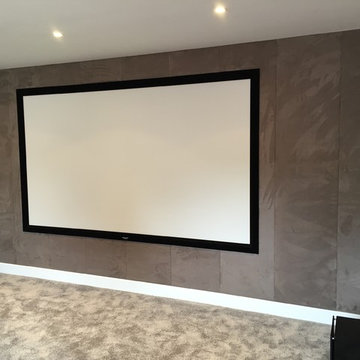
Designer Vision and Sound Ltd
Inspiration for a mid-sized contemporary home theatre in Surrey.
Inspiration for a mid-sized contemporary home theatre in Surrey.
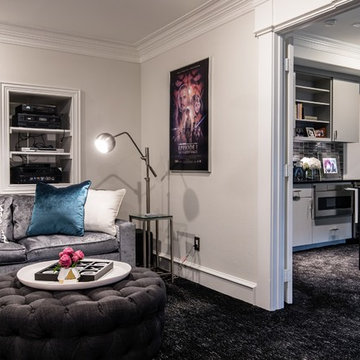
Large modern open concept home theatre in Dallas with white walls, carpet, a wall-mounted tv and black floor.
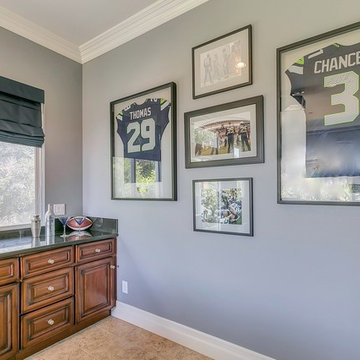
Time Frame: 6 Weeks // Budget: $17,000 // Design Fee: $2,500
Brandon Browner and his family needed help with their game room in their home in Ganesha Hills, CA. They already purchased a large sectional to watch their over-sized theater screen and a pool table. Their goal was to make the room as dark during the day as it was at night for optimal TV viewing. What started out as a masculine color scheme warped into a Seattle Seahawks color scheme. This worked perfectly, since Brandon is a professional football player and previously played for the Seahawks as a member of the Legion of Boom. He requested his jersey and teammate’s jerseys be professionally framed so we could display them. I had custom black-out window coverings made and installed high to block the daylight. A custom cabinet in a slate-blue finish was made to house all the audio equipment. I had the pool table re-felt in a grey to coordinate with the room’s decor. The walls were painted Benjamin Moore Pewter and all trim received a fresh coat of Cloud Cover. The finishing touch to block out the light was a large, custom sliding door I had made to separate this room from the family room. The space ended up being a great place to hang out with friends and family while reflecting Brandon’s personality.
PHOTO // Jami Abbadessa
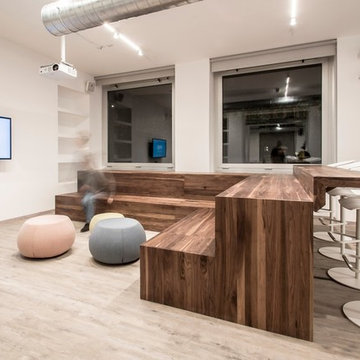
Visione d'insieme e dettagli. Gradoni a "L" realizzati in legno massello di noce canaletto per accogliere una platea di 15-20 persone durante la proiezione di presentazioni e filmati. E' presente sul retro un bancone con sedute che funge da ulteriore spazio ad uso bar o postazione PC.
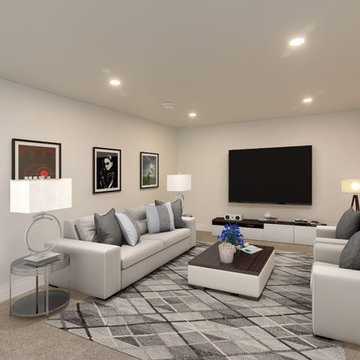
Photo of a large contemporary enclosed home theatre in Toronto with white walls, carpet, a wall-mounted tv and grey floor.
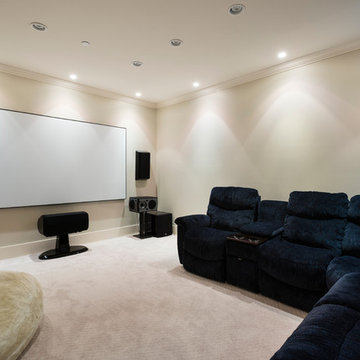
Paul Grdina Photography
Photo of a mid-sized transitional enclosed home theatre in Vancouver with grey walls, carpet and a projector screen.
Photo of a mid-sized transitional enclosed home theatre in Vancouver with grey walls, carpet and a projector screen.
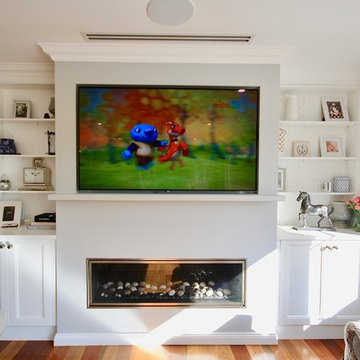
HAMPTONS STYLE.
- 'Noble Grey' Caesarstone 5211 bench top & splash back
- Profile edge detail on bench top
- Custom profile polyurethane doors
- Custom mantle
- Handles & knobs
- Glass display doors
- Butlers porcelain sink
Sheree Bounassif, Kitchens by Emanuel
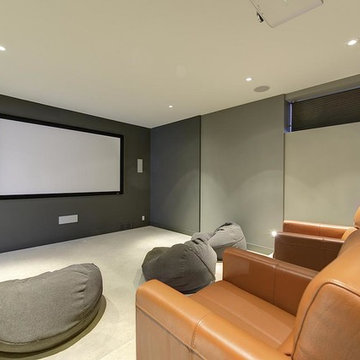
Inspiration for a large contemporary home theatre in Other with grey walls, carpet and a projector screen.
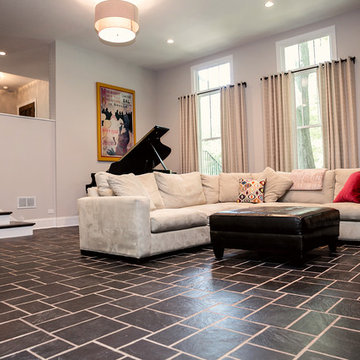
Emily Gualdoni
Large transitional open concept home theatre in Chicago with grey walls, slate floors and a built-in media wall.
Large transitional open concept home theatre in Chicago with grey walls, slate floors and a built-in media wall.
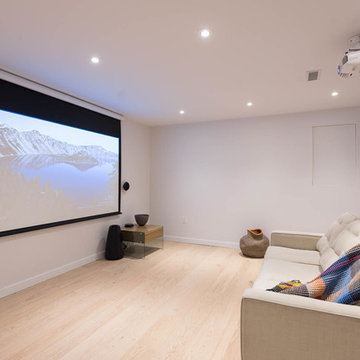
Large contemporary enclosed home theatre in Vancouver with white walls, light hardwood floors, a projector screen and beige floor.
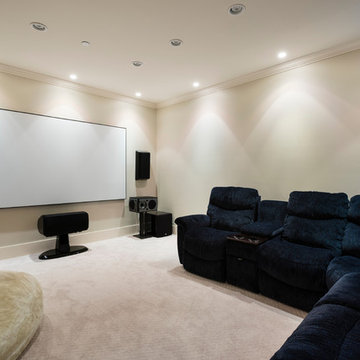
Paul Grdina Photography
This is an example of a large traditional home theatre in Vancouver with beige walls, carpet and a projector screen.
This is an example of a large traditional home theatre in Vancouver with beige walls, carpet and a projector screen.
Beige Home Theatre Design Photos
6