Beige House Exterior Design Ideas
Refine by:
Budget
Sort by:Popular Today
221 - 240 of 36,509 photos
Item 1 of 3
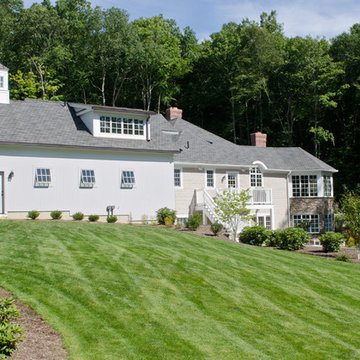
Photo of a large country two-storey beige house exterior in New York with mixed siding, a gable roof and a shingle roof.
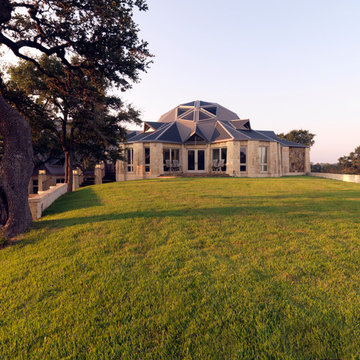
Large eclectic two-storey beige house exterior in Austin with stone veneer, a hip roof and a shingle roof.
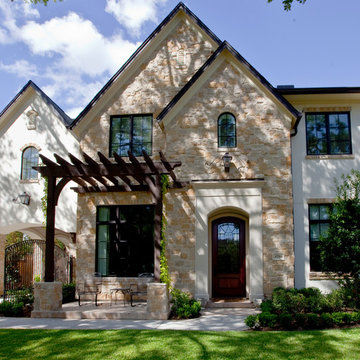
Designer Linda Brown
Photographer Ben Glass
Inspiration for a mid-sized traditional two-storey beige house exterior in Houston with mixed siding and a gable roof.
Inspiration for a mid-sized traditional two-storey beige house exterior in Houston with mixed siding and a gable roof.
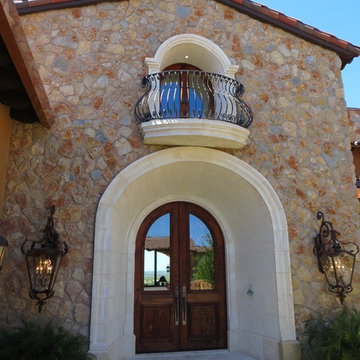
Design ideas for a large mediterranean two-storey beige house exterior in Phoenix with stone veneer, a gable roof and a tile roof.
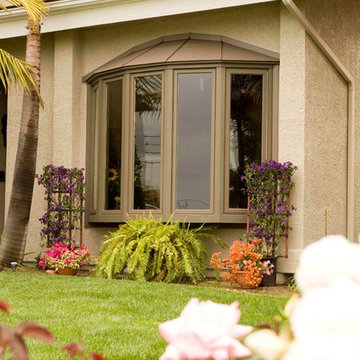
Photo of a mid-sized traditional two-storey stucco beige house exterior in Los Angeles with a hip roof.
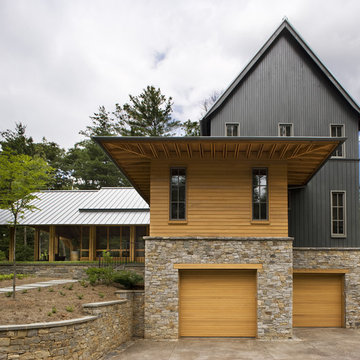
Won 2013 AIANC Design Award
This is an example of a transitional two-storey beige house exterior in Charlotte with mixed siding and a metal roof.
This is an example of a transitional two-storey beige house exterior in Charlotte with mixed siding and a metal roof.
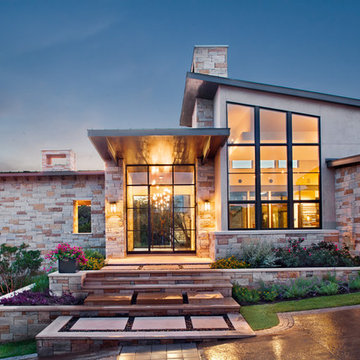
Attempting to capture a Hill Country view, this contemporary house surrounds a cluster of trees in a generous courtyard. Water elements, photovoltaics, lighting controls, and ‘smart home’ features are essential components of this high-tech, yet warm and inviting home.
Published:
Bathroom Trends, Volume 30, Number 1
Austin Home, Winter 2012
Photo Credit: Coles Hairston
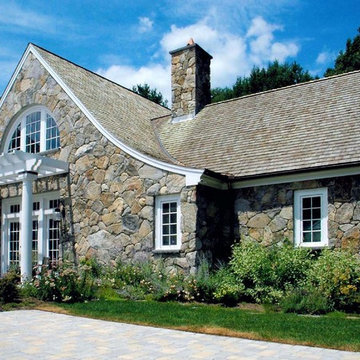
artist studio / builder - cmd corp.
This is an example of a mid-sized traditional two-storey beige house exterior in Boston with stone veneer, a gable roof and a shingle roof.
This is an example of a mid-sized traditional two-storey beige house exterior in Boston with stone veneer, a gable roof and a shingle roof.
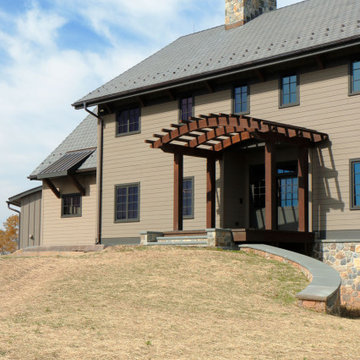
Modern Farm House
This is an example of a large country beige house exterior in Philadelphia with concrete fiberboard siding and clapboard siding.
This is an example of a large country beige house exterior in Philadelphia with concrete fiberboard siding and clapboard siding.
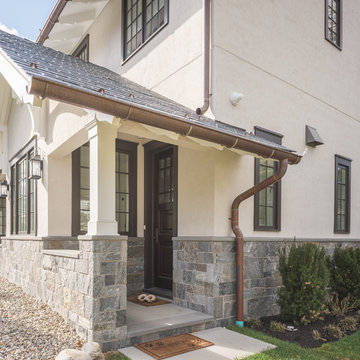
Inspiration for a large traditional three-storey stucco beige house exterior in New York with a gable roof and a shingle roof.
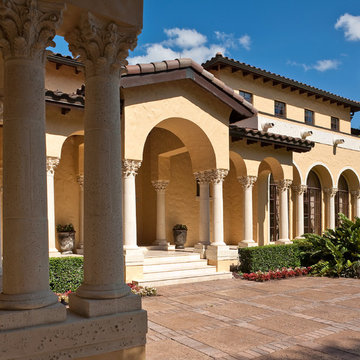
Interior Design and photo from Lawler Design Studio, Hattiesburg, MS and Winter Park, FL; Suzanna Lawler-Boney, ASID, NCIDQ.
Expansive mediterranean two-storey stucco beige house exterior in Tampa with a gable roof and a tile roof.
Expansive mediterranean two-storey stucco beige house exterior in Tampa with a gable roof and a tile roof.
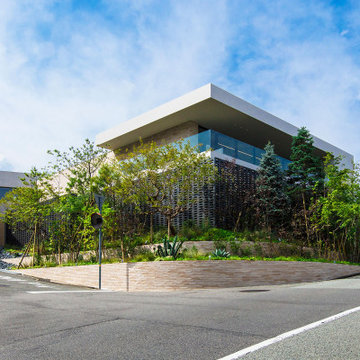
Photo of an expansive modern two-storey beige house exterior in Other with a flat roof.
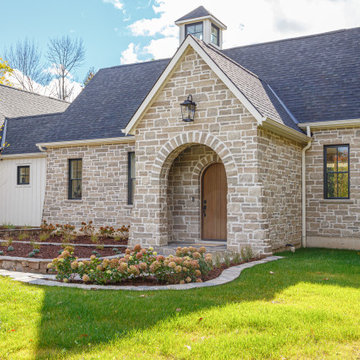
Beige house exterior in Toronto with stone veneer, a gable roof, a shingle roof and board and batten siding.
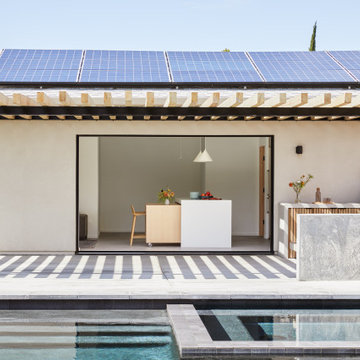
This Australian-inspired new construction was a successful collaboration between homeowner, architect, designer and builder. The home features a Henrybuilt kitchen, butler's pantry, private home office, guest suite, master suite, entry foyer with concealed entrances to the powder bathroom and coat closet, hidden play loft, and full front and back landscaping with swimming pool and pool house/ADU.
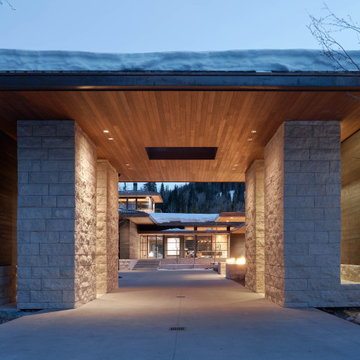
This is an example of an expansive modern beige house exterior in Salt Lake City with four or more storeys, stone veneer, a hip roof, a metal roof and a brown roof.
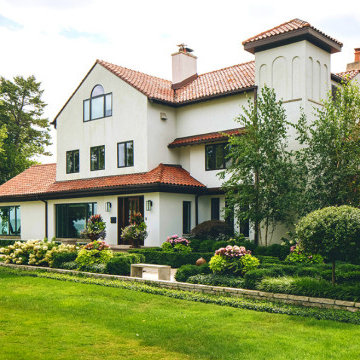
At the end of a unique Winnetka street is an equally unique North Shore Spanish Colonial that needed updating.
Inspiration for a large mediterranean three-storey stucco beige house exterior in Chicago with a tile roof and a red roof.
Inspiration for a large mediterranean three-storey stucco beige house exterior in Chicago with a tile roof and a red roof.
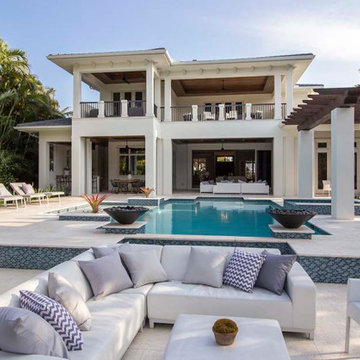
This house plan features open floor plan, volume ceiling and large outdoor living space with fireplace and summer kitchen. Also, other amenities include an island kitchen, 2 master bedroom suites and a rec room. Left garage is 718sf and the right garage is 716sf. ***Note: Photos may reflect changes made to original house plan design***
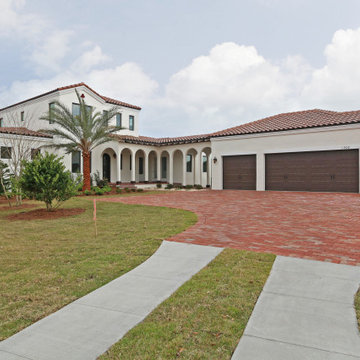
Inspiration for a large mediterranean two-storey stucco beige house exterior in Orlando with a hip roof and a tile roof.
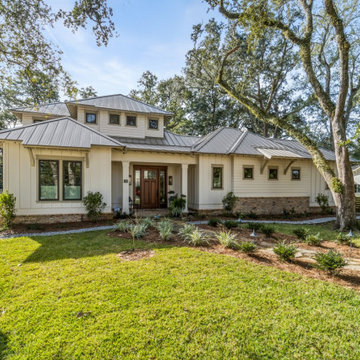
This downtown Fairhope Cottage has a modern coastal style and showstopping sophistication. The neutral tones and brick skirt blend with Fairhope's beautiful landscape. Board and batten, and artisan siding add to the charming exterior. The contrasting metal roof and decorative roof brackets along with exposed rafter tails create a charming coastal look to the modern style cottage built by Jeff Frostholm of Frostholm Construction. Designed by Bob Chatham Custom Home Design. Photos by Bailey Chastang Photography.
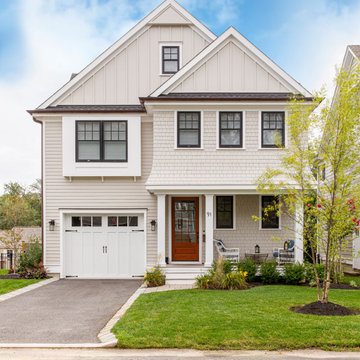
Traditional three-storey beige house exterior in New York with concrete fiberboard siding.
Beige House Exterior Design Ideas
12