Beige House Exterior Design Ideas
Refine by:
Budget
Sort by:Popular Today
241 - 260 of 36,509 photos
Item 1 of 3
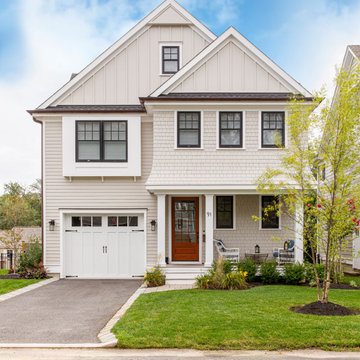
Traditional three-storey beige house exterior in New York with concrete fiberboard siding.
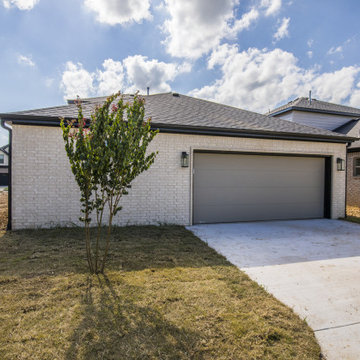
Photo of a mid-sized contemporary two-storey brick beige house exterior in Other with a hip roof and a shingle roof.
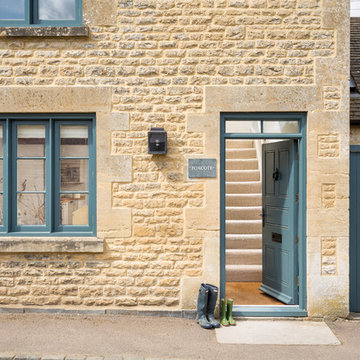
This is an example of a large country three-storey beige house exterior in Gloucestershire.
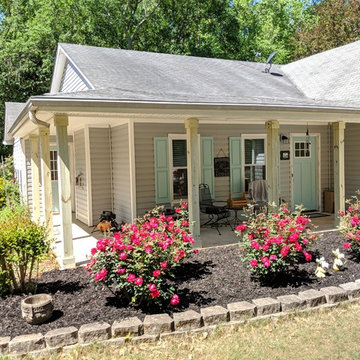
This is an example of a mid-sized country one-storey beige house exterior in Atlanta with wood siding, a gable roof and a shingle roof.
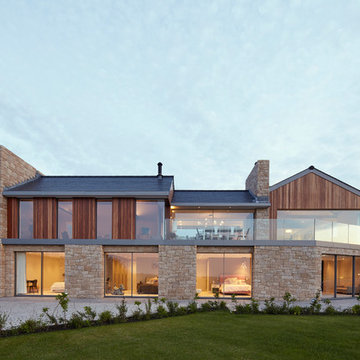
Inspiration for a contemporary two-storey beige house exterior in Channel Islands with mixed siding and a gable roof.
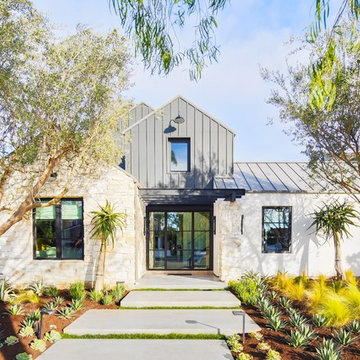
This is an example of a large country two-storey beige house exterior in Orange County with a gable roof, stone veneer and a metal roof.
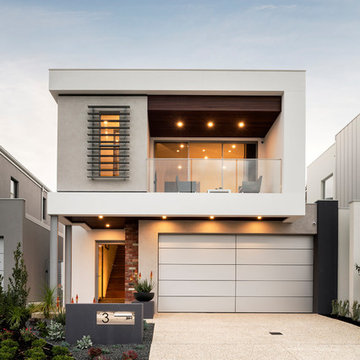
Photo of a contemporary two-storey beige house exterior in Perth with stone veneer and a flat roof.
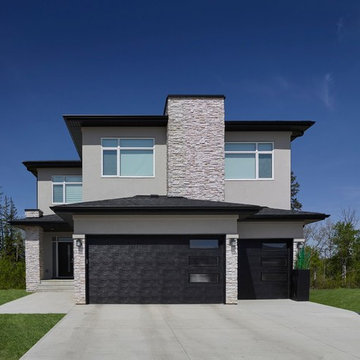
These black garage doors add such richness to the exterior of this home.
Inspiration for a mid-sized contemporary two-storey stucco beige house exterior in Edmonton with a gable roof and a shingle roof.
Inspiration for a mid-sized contemporary two-storey stucco beige house exterior in Edmonton with a gable roof and a shingle roof.
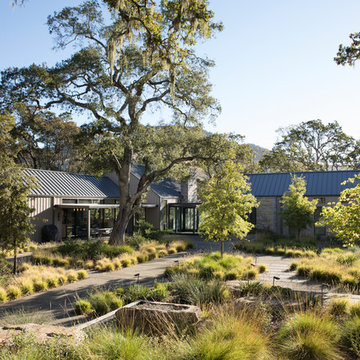
Inspiration for a large country one-storey beige house exterior in San Luis Obispo with wood siding, a gable roof and a metal roof.
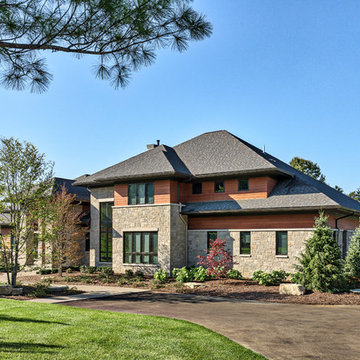
Design ideas for a large contemporary two-storey beige house exterior in Detroit with wood siding, a gable roof and a shingle roof.
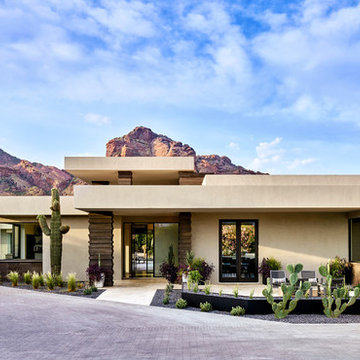
Positioned near the base of iconic Camelback Mountain, “Outside In” is a modernist home celebrating the love of outdoor living Arizonans crave. The design inspiration was honoring early territorial architecture while applying modernist design principles.
Dressed with undulating negra cantera stone, the massing elements of “Outside In” bring an artistic stature to the project’s design hierarchy. This home boasts a first (never seen before feature) — a re-entrant pocketing door which unveils virtually the entire home’s living space to the exterior pool and view terrace.
A timeless chocolate and white palette makes this home both elegant and refined. Oriented south, the spectacular interior natural light illuminates what promises to become another timeless piece of architecture for the Paradise Valley landscape.
Project Details | Outside In
Architect: CP Drewett, AIA, NCARB, Drewett Works
Builder: Bedbrock Developers
Interior Designer: Ownby Design
Photographer: Werner Segarra
Publications:
Luxe Interiors & Design, Jan/Feb 2018, "Outside In: Optimized for Entertaining, a Paradise Valley Home Connects with its Desert Surrounds"
Awards:
Gold Nugget Awards - 2018
Award of Merit – Best Indoor/Outdoor Lifestyle for a Home – Custom
The Nationals - 2017
Silver Award -- Best Architectural Design of a One of a Kind Home - Custom or Spec
http://www.drewettworks.com/outside-in/
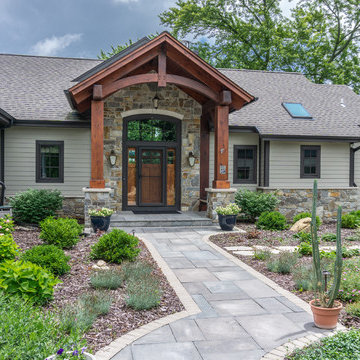
Timber frame entry
Mid-sized country one-storey beige house exterior in Milwaukee with concrete fiberboard siding, a gable roof and a shingle roof.
Mid-sized country one-storey beige house exterior in Milwaukee with concrete fiberboard siding, a gable roof and a shingle roof.
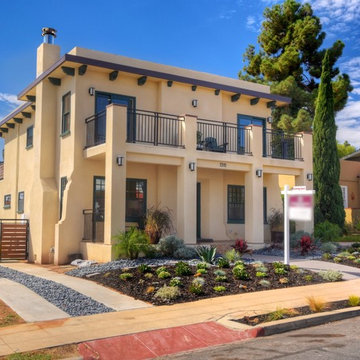
This is an example of a mid-sized two-storey stucco beige house exterior in San Diego with a flat roof.
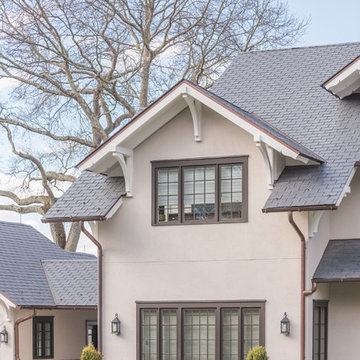
Inspiration for a large traditional three-storey stucco beige house exterior in New York with a gable roof and a shingle roof.
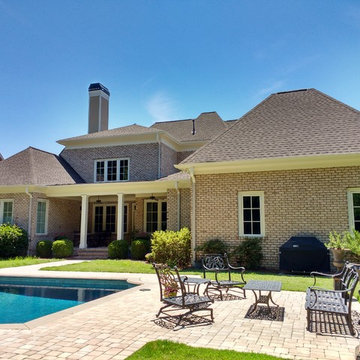
Mid-sized contemporary two-storey brick beige house exterior in Charlotte with a hip roof and a shingle roof.
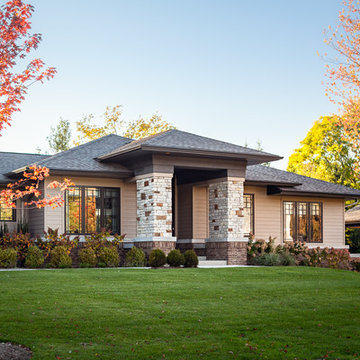
Builder: Brad DeHaan Homes
Photographer: Brad Gillette
Every day feels like a celebration in this stylish design that features a main level floor plan perfect for both entertaining and convenient one-level living. The distinctive transitional exterior welcomes friends and family with interesting peaked rooflines, stone pillars, stucco details and a symmetrical bank of windows. A three-car garage and custom details throughout give this compact home the appeal and amenities of a much-larger design and are a nod to the Craftsman and Mediterranean designs that influenced this updated architectural gem. A custom wood entry with sidelights match the triple transom windows featured throughout the house and echo the trim and features seen in the spacious three-car garage. While concentrated on one main floor and a lower level, there is no shortage of living and entertaining space inside. The main level includes more than 2,100 square feet, with a roomy 31 by 18-foot living room and kitchen combination off the central foyer that’s perfect for hosting parties or family holidays. The left side of the floor plan includes a 10 by 14-foot dining room, a laundry and a guest bedroom with bath. To the right is the more private spaces, with a relaxing 11 by 10-foot study/office which leads to the master suite featuring a master bath, closet and 13 by 13-foot sleeping area with an attractive peaked ceiling. The walkout lower level offers another 1,500 square feet of living space, with a large family room, three additional family bedrooms and a shared bath.
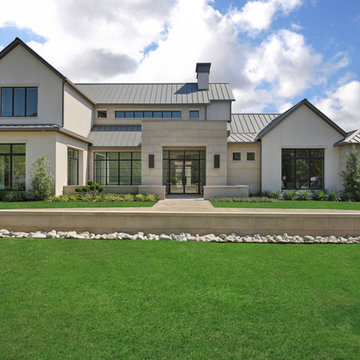
Photo of a transitional two-storey beige house exterior in Dallas with mixed siding, a gable roof and a metal roof.
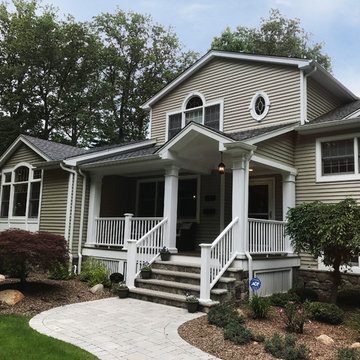
Inspiration for a mid-sized traditional split-level beige house exterior in New York with vinyl siding, a gable roof and a shingle roof.
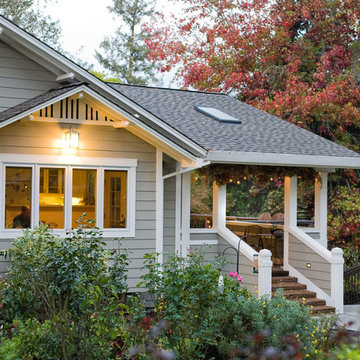
Photography by Ramsay Photography
This is an example of an arts and crafts one-storey beige house exterior in San Francisco with concrete fiberboard siding, a gable roof and a shingle roof.
This is an example of an arts and crafts one-storey beige house exterior in San Francisco with concrete fiberboard siding, a gable roof and a shingle roof.
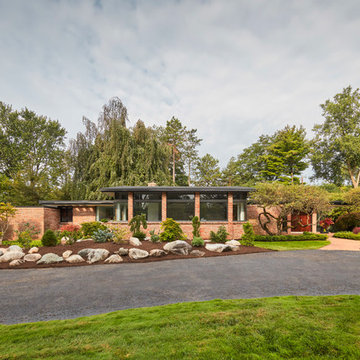
This is an example of a mid-sized midcentury one-storey brick beige house exterior in Detroit with a hip roof.
Beige House Exterior Design Ideas
13