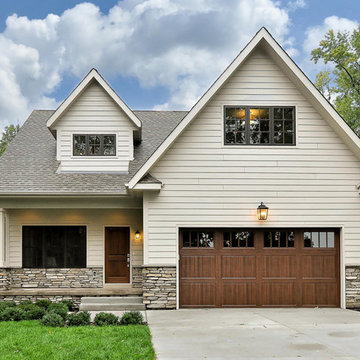Beige House Exterior Design Ideas
Refine by:
Budget
Sort by:Popular Today
41 - 60 of 36,454 photos
Item 1 of 3
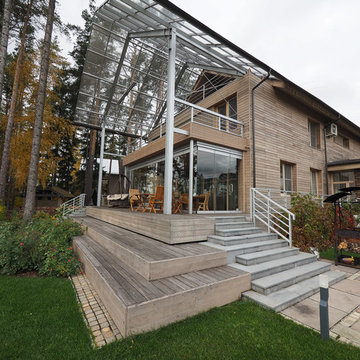
Дом в поселке Клуб 20'71 был реконструирован на стадии строительства: переделан задний фасад и полностью изменена внутренняя планировка дома. Автор проекта реконструкции дома архитектор Олег Тощев, интерьеры дома разработаны совместно с дизайнером Ольгой Великородной, фото Юрий Климов
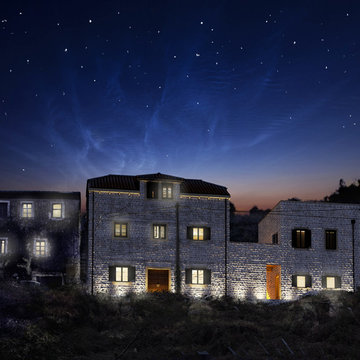
Front elevation with night illuminations, rocky hillside of the peninsula behind.
Photo of a mediterranean three-storey beige house exterior in Oxfordshire with stone veneer, a flat roof and a green roof.
Photo of a mediterranean three-storey beige house exterior in Oxfordshire with stone veneer, a flat roof and a green roof.
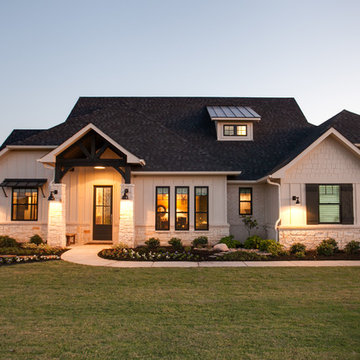
Ariana with ANM Photograhy
Design ideas for a large arts and crafts one-storey beige house exterior in Dallas with mixed siding, a clipped gable roof and a shingle roof.
Design ideas for a large arts and crafts one-storey beige house exterior in Dallas with mixed siding, a clipped gable roof and a shingle roof.
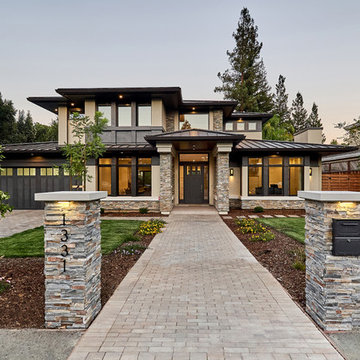
Design ideas for a mid-sized transitional two-storey stucco beige house exterior in San Francisco with a hip roof and a metal roof.
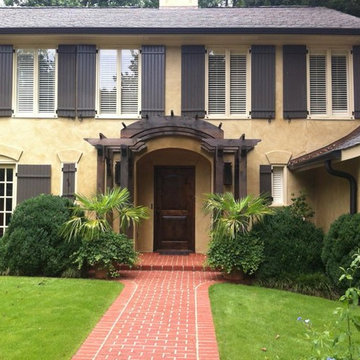
Photo of a mid-sized mediterranean one-storey stucco beige house exterior in Atlanta with a gable roof and a shingle roof.
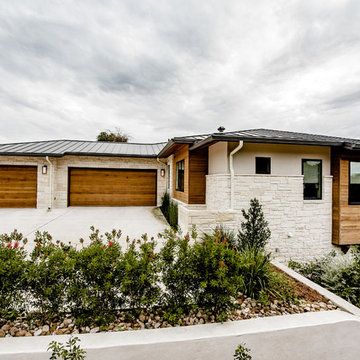
An Indoor Lady
Photo of a contemporary one-storey beige house exterior in Austin with stone veneer, a hip roof and a metal roof.
Photo of a contemporary one-storey beige house exterior in Austin with stone veneer, a hip roof and a metal roof.
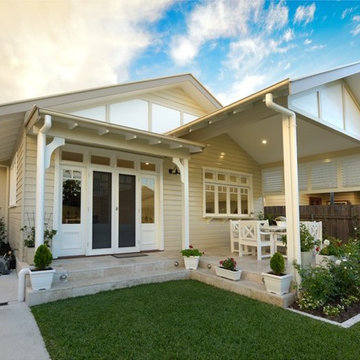
This is an example of a mid-sized transitional one-storey beige house exterior in Newcastle - Maitland with wood siding, a gable roof and a metal roof.
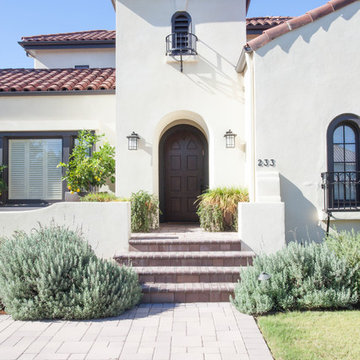
We were excited when the homeowners of this project approached us to help them with their whole house remodel as this is a historic preservation project. The historical society has approved this remodel. As part of that distinction we had to honor the original look of the home; keeping the façade updated but intact. For example the doors and windows are new but they were made as replicas to the originals. The homeowners were relocating from the Inland Empire to be closer to their daughter and grandchildren. One of their requests was additional living space. In order to achieve this we added a second story to the home while ensuring that it was in character with the original structure. The interior of the home is all new. It features all new plumbing, electrical and HVAC. Although the home is a Spanish Revival the homeowners style on the interior of the home is very traditional. The project features a home gym as it is important to the homeowners to stay healthy and fit. The kitchen / great room was designed so that the homewoners could spend time with their daughter and her children. The home features two master bedroom suites. One is upstairs and the other one is down stairs. The homeowners prefer to use the downstairs version as they are not forced to use the stairs. They have left the upstairs master suite as a guest suite.
Enjoy some of the before and after images of this project:
http://www.houzz.com/discussions/3549200/old-garage-office-turned-gym-in-los-angeles
http://www.houzz.com/discussions/3558821/la-face-lift-for-the-patio
http://www.houzz.com/discussions/3569717/la-kitchen-remodel
http://www.houzz.com/discussions/3579013/los-angeles-entry-hall
http://www.houzz.com/discussions/3592549/exterior-shots-of-a-whole-house-remodel-in-la
http://www.houzz.com/discussions/3607481/living-dining-rooms-become-a-library-and-formal-dining-room-in-la
http://www.houzz.com/discussions/3628842/bathroom-makeover-in-los-angeles-ca
http://www.houzz.com/discussions/3640770/sweet-dreams-la-bedroom-remodels
Exterior: Approved by the historical society as a Spanish Revival, the second story of this home was an addition. All of the windows and doors were replicated to match the original styling of the house. The roof is a combination of Gable and Hip and is made of red clay tile. The arched door and windows are typical of Spanish Revival. The home also features a Juliette Balcony and window.
Library / Living Room: The library offers Pocket Doors and custom bookcases.
Powder Room: This powder room has a black toilet and Herringbone travertine.
Kitchen: This kitchen was designed for someone who likes to cook! It features a Pot Filler, a peninsula and an island, a prep sink in the island, and cookbook storage on the end of the peninsula. The homeowners opted for a mix of stainless and paneled appliances. Although they have a formal dining room they wanted a casual breakfast area to enjoy informal meals with their grandchildren. The kitchen also utilizes a mix of recessed lighting and pendant lights. A wine refrigerator and outlets conveniently located on the island and around the backsplash are the modern updates that were important to the homeowners.
Master bath: The master bath enjoys both a soaking tub and a large shower with body sprayers and hand held. For privacy, the bidet was placed in a water closet next to the shower. There is plenty of counter space in this bathroom which even includes a makeup table.
Staircase: The staircase features a decorative niche
Upstairs master suite: The upstairs master suite features the Juliette balcony
Outside: Wanting to take advantage of southern California living the homeowners requested an outdoor kitchen complete with retractable awning. The fountain and lounging furniture keep it light.
Home gym: This gym comes completed with rubberized floor covering and dedicated bathroom. It also features its own HVAC system and wall mounted TV.
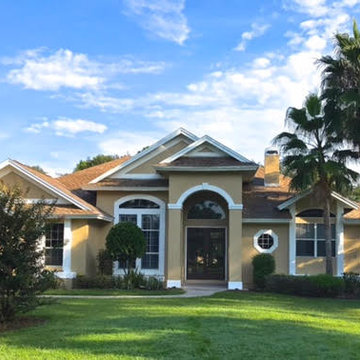
Photo of a mid-sized traditional one-storey stucco beige house exterior in Orlando with a gable roof and a shingle roof.
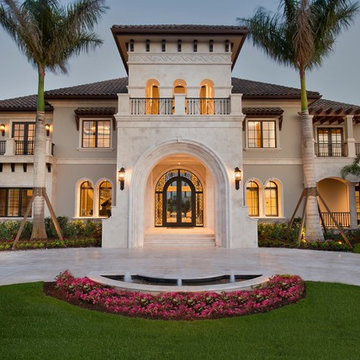
Columns made of egyptian rock adorn the outside of this grand estate, with nearly 24,000 sqft. of living space.
Photo of an expansive mediterranean two-storey stucco beige house exterior in Miami with a hip roof and a tile roof.
Photo of an expansive mediterranean two-storey stucco beige house exterior in Miami with a hip roof and a tile roof.
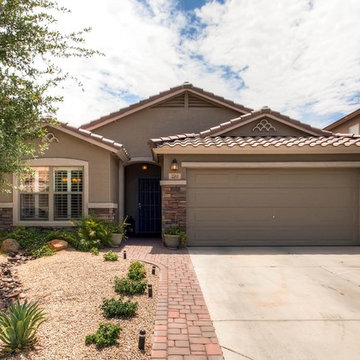
Upgraded exterior paint to Evershield for additional UV protection; velvet sheen
Phoenix Valley's #1 Choice For Residential Interior/Exterior Painting
Paint & Wall Coverings
Location: Queen Creek, AZ 85142
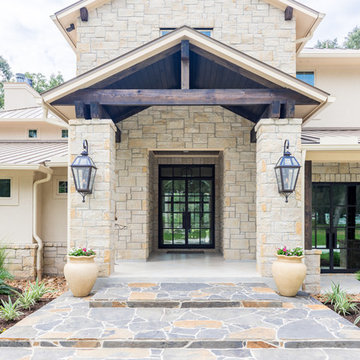
This is an example of a large transitional two-storey beige house exterior in Houston with mixed siding, a hip roof and a metal roof.
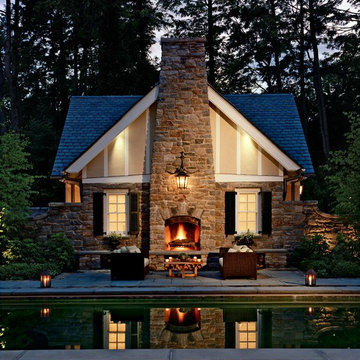
Charles Hilton Architects, Robert Benson Photography
From grand estates, to exquisite country homes, to whole house renovations, the quality and attention to detail of a "Significant Homes" custom home is immediately apparent. Full time on-site supervision, a dedicated office staff and hand picked professional craftsmen are the team that take you from groundbreaking to occupancy. Every "Significant Homes" project represents 45 years of luxury homebuilding experience, and a commitment to quality widely recognized by architects, the press and, most of all....thoroughly satisfied homeowners. Our projects have been published in Architectural Digest 6 times along with many other publications and books. Though the lion share of our work has been in Fairfield and Westchester counties, we have built homes in Palm Beach, Aspen, Maine, Nantucket and Long Island.
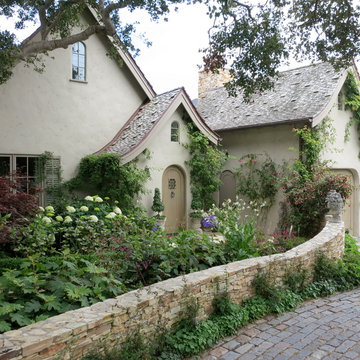
Photo of a large traditional two-storey adobe beige house exterior in San Francisco with a gable roof and a shingle roof.
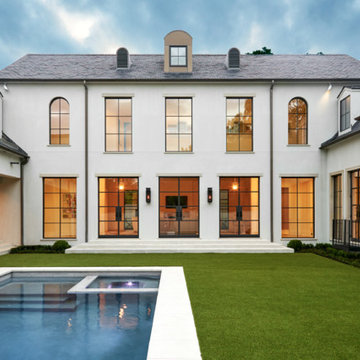
white house, two story house,
Inspiration for an expansive transitional two-storey stucco beige house exterior in Dallas with a hip roof and a shingle roof.
Inspiration for an expansive transitional two-storey stucco beige house exterior in Dallas with a hip roof and a shingle roof.
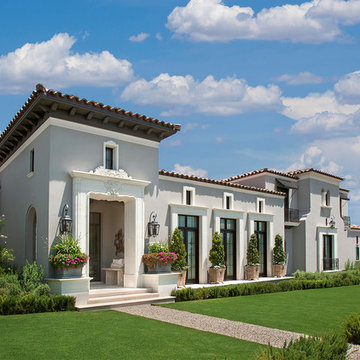
Dino Tonn
Photo of a large mediterranean two-storey stucco beige house exterior in Phoenix with a gable roof and a tile roof.
Photo of a large mediterranean two-storey stucco beige house exterior in Phoenix with a gable roof and a tile roof.
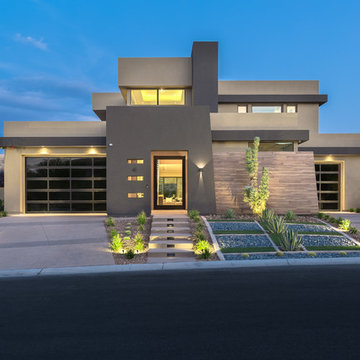
David Marquardt
Design ideas for a large contemporary two-storey stucco beige house exterior in Las Vegas with a flat roof.
Design ideas for a large contemporary two-storey stucco beige house exterior in Las Vegas with a flat roof.
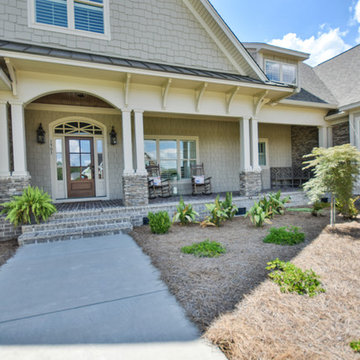
Inspiration for a large arts and crafts two-storey beige house exterior in Other with mixed siding.
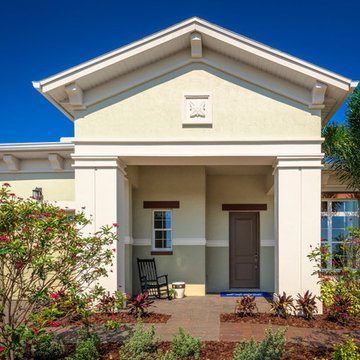
Jeremy Flowers Photography
Design ideas for a mid-sized arts and crafts one-storey stucco beige house exterior in Orlando with a gable roof.
Design ideas for a mid-sized arts and crafts one-storey stucco beige house exterior in Orlando with a gable roof.
Beige House Exterior Design Ideas
3
