Beige House Exterior Design Ideas
Refine by:
Budget
Sort by:Popular Today
121 - 140 of 36,454 photos
Item 1 of 3
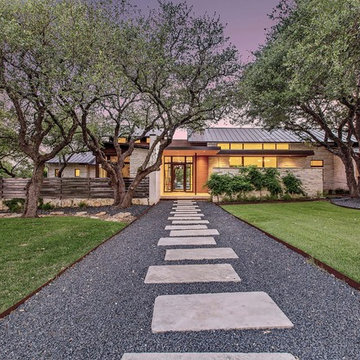
Contemporary beige house exterior in Austin with stone veneer, a shed roof and a metal roof.
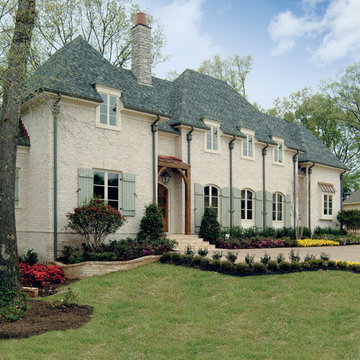
Large traditional two-storey brick beige house exterior in Other with a hip roof and a shingle roof.
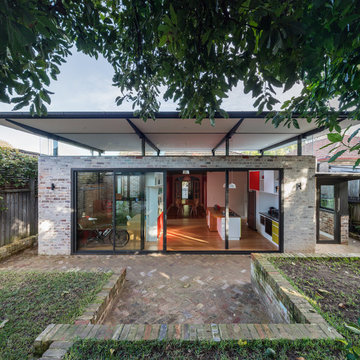
Katherine Lu
Contemporary one-storey brick beige house exterior in Sydney with a shed roof.
Contemporary one-storey brick beige house exterior in Sydney with a shed roof.
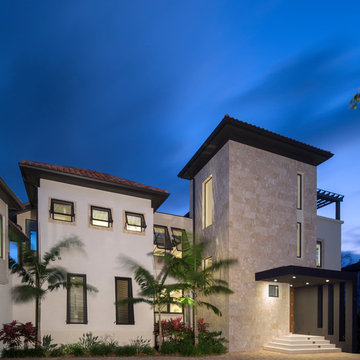
Robin Hill
This is an example of an expansive mediterranean three-storey beige house exterior in Miami with stone veneer, a hip roof and a tile roof.
This is an example of an expansive mediterranean three-storey beige house exterior in Miami with stone veneer, a hip roof and a tile roof.
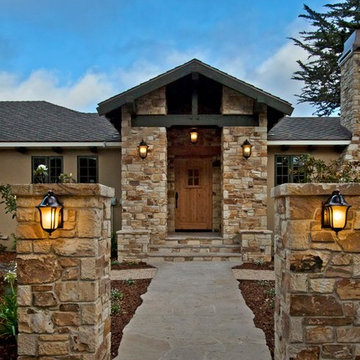
The Entry porch was completely redone adding large columns with Carmel stone veneer, decorative lighting, and exposed beams.
Expansive traditional two-storey stucco beige house exterior in Other with a hip roof and a shingle roof.
Expansive traditional two-storey stucco beige house exterior in Other with a hip roof and a shingle roof.
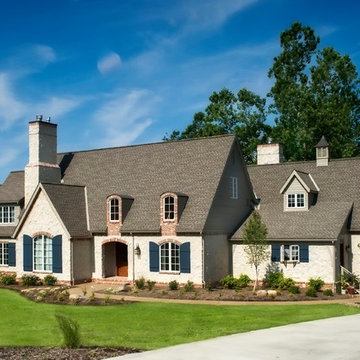
This French Country Charmer is a showpiece for Shrock Premier’s attention to detail and quality materials. Shrock Premier always selects the highest quality materials available. With two young children, these homeowners desired a home rich in beauty, one that would work hard, and also provide great durability & functionality. We were able to create a stunning home with classic lines, meet the family’s low maintenance requirements, and create open, flowing living spaces through a thoughtful floor plan.
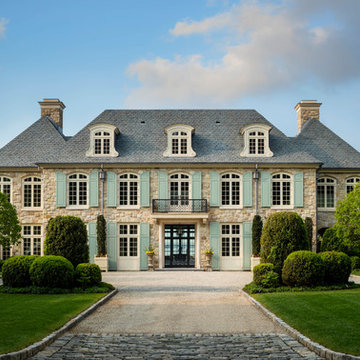
Mark P. Finlay Architects, AIA
Warren Jagger Photography
Design ideas for a two-storey beige house exterior in New York with stone veneer, a hip roof and a tile roof.
Design ideas for a two-storey beige house exterior in New York with stone veneer, a hip roof and a tile roof.
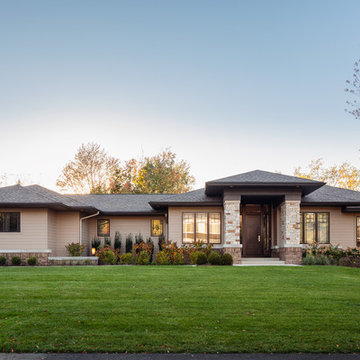
Builder: Brad DeHaan Homes
Photographer: Brad Gillette
Every day feels like a celebration in this stylish design that features a main level floor plan perfect for both entertaining and convenient one-level living. The distinctive transitional exterior welcomes friends and family with interesting peaked rooflines, stone pillars, stucco details and a symmetrical bank of windows. A three-car garage and custom details throughout give this compact home the appeal and amenities of a much-larger design and are a nod to the Craftsman and Mediterranean designs that influenced this updated architectural gem. A custom wood entry with sidelights match the triple transom windows featured throughout the house and echo the trim and features seen in the spacious three-car garage. While concentrated on one main floor and a lower level, there is no shortage of living and entertaining space inside. The main level includes more than 2,100 square feet, with a roomy 31 by 18-foot living room and kitchen combination off the central foyer that’s perfect for hosting parties or family holidays. The left side of the floor plan includes a 10 by 14-foot dining room, a laundry and a guest bedroom with bath. To the right is the more private spaces, with a relaxing 11 by 10-foot study/office which leads to the master suite featuring a master bath, closet and 13 by 13-foot sleeping area with an attractive peaked ceiling. The walkout lower level offers another 1,500 square feet of living space, with a large family room, three additional family bedrooms and a shared bath.
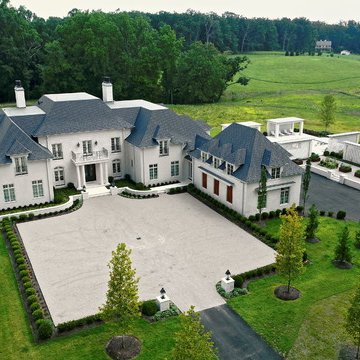
French Country, Transitional - Photography by Narod Photography - Design Build by CEI (Gretchen Yahn)
Expansive traditional three-storey beige house exterior in DC Metro with stone veneer, a clipped gable roof and a tile roof.
Expansive traditional three-storey beige house exterior in DC Metro with stone veneer, a clipped gable roof and a tile roof.
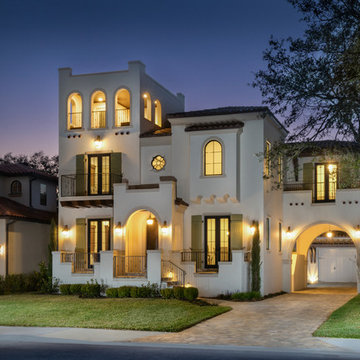
Designer: Hitt Design / David Todd Hittmeier
Photo: Rich Montalbano / RiMO Photo, LLC
This is an example of a mediterranean three-storey beige house exterior in Tampa with a hip roof and a tile roof.
This is an example of a mediterranean three-storey beige house exterior in Tampa with a hip roof and a tile roof.
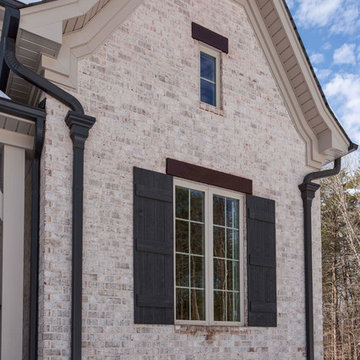
Stunning contemporary home in North Carolina featuring “Nottingham Tudor 6035” brick walls with Federal White & Washed Sand mortar with front porch archways and arched window treatments.
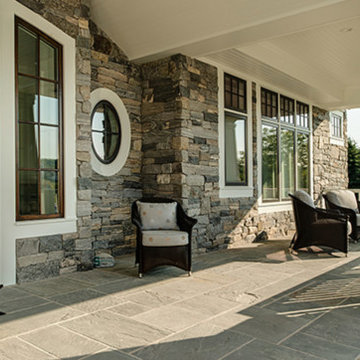
This is an example of a large transitional three-storey beige house exterior in Other with stone veneer.
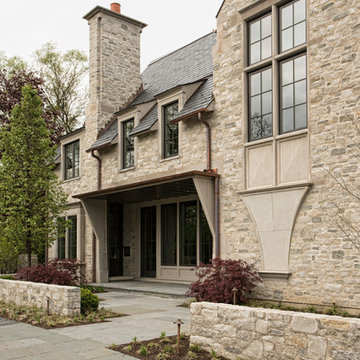
Photo of a large transitional three-storey beige house exterior in Chicago with stone veneer and a tile roof.
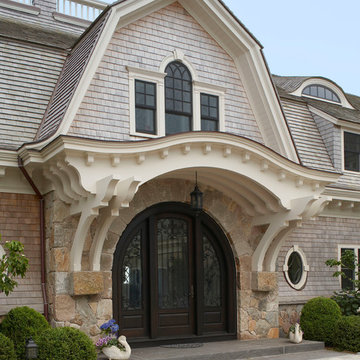
A grand front entrance welcomes you into the home. When approaching the entry you can look through the doors and see the ocean beyond.
This is an example of an expansive traditional two-storey beige house exterior in Boston with wood siding, a gambrel roof and a shingle roof.
This is an example of an expansive traditional two-storey beige house exterior in Boston with wood siding, a gambrel roof and a shingle roof.
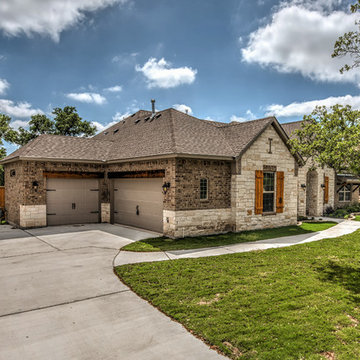
Large arts and crafts one-storey brick beige house exterior in Austin with a hip roof and a mixed roof.
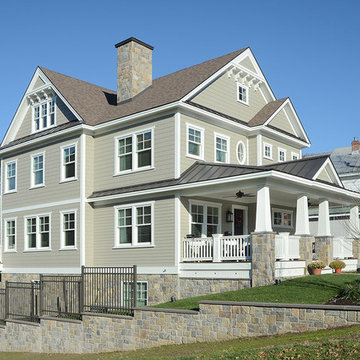
This is an example of a large arts and crafts split-level beige house exterior in Boston with vinyl siding, a hip roof and a shingle roof.
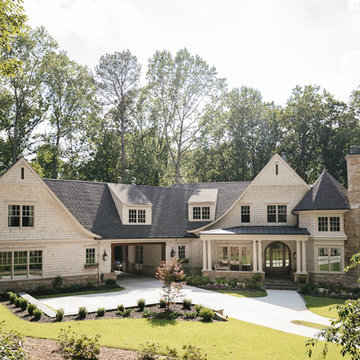
Inspiration for a large arts and crafts two-storey beige house exterior in Atlanta with wood siding, a hip roof and a shingle roof.
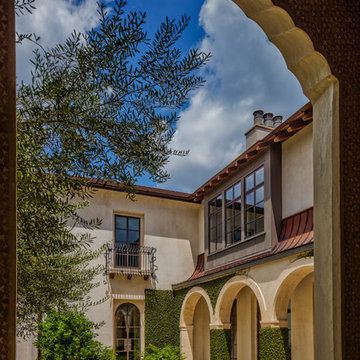
A view of the front courtyard from the covered entry.
Frank White Photography
Inspiration for an expansive mediterranean two-storey stucco beige house exterior in Houston with a hip roof and a tile roof.
Inspiration for an expansive mediterranean two-storey stucco beige house exterior in Houston with a hip roof and a tile roof.
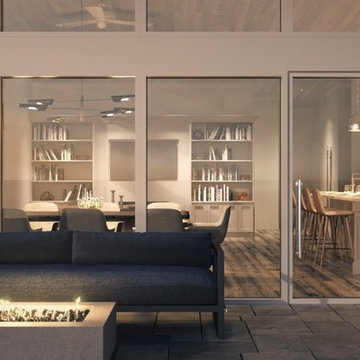
Inspiration for a large contemporary one-storey beige house exterior in Toronto with wood siding, a shed roof and a shingle roof.
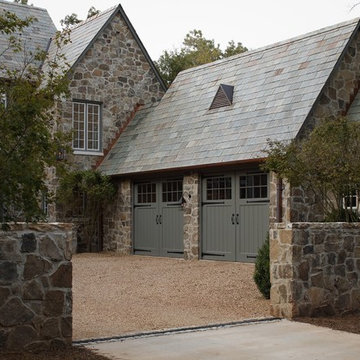
Large country two-storey beige house exterior in Birmingham with stone veneer, a gable roof and a shingle roof.
Beige House Exterior Design Ideas
7