Beige Kitchen Design Ideas
Refine by:
Budget
Sort by:Popular Today
201 - 220 of 11,481 photos
Item 1 of 3
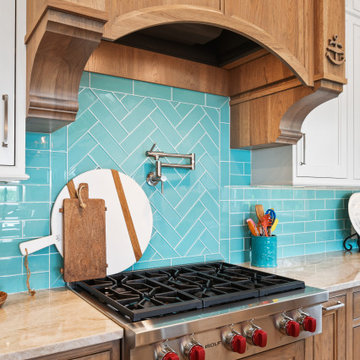
The ultimate coastal beach home situated on the shoreintracoastal waterway. The kitchen features white inset upper cabinetry balanced with rustic hickory base cabinets with a driftwood feel. The driftwood v-groove ceiling is framed in white beams. he 2 islands offer a great work space as well as an island for socializng.
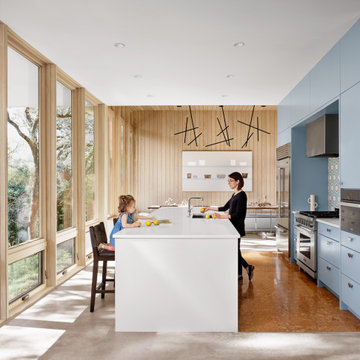
A long....center island connects the living and dining rooms. The cork floors are inset in the concrete, allowing for a forgivable and more comfortable standing surface.
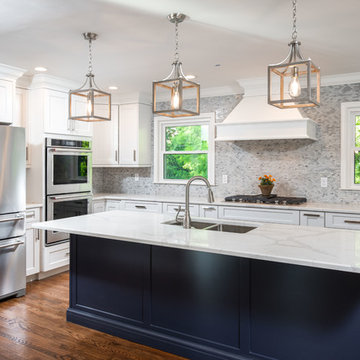
Work completed by homebuilder EPG Homes, Chattanooga, TN
Design ideas for a large transitional l-shaped kitchen in Other with a double-bowl sink, shaker cabinets, white cabinets, quartz benchtops, grey splashback, mosaic tile splashback, stainless steel appliances, medium hardwood floors, with island, brown floor and white benchtop.
Design ideas for a large transitional l-shaped kitchen in Other with a double-bowl sink, shaker cabinets, white cabinets, quartz benchtops, grey splashback, mosaic tile splashback, stainless steel appliances, medium hardwood floors, with island, brown floor and white benchtop.
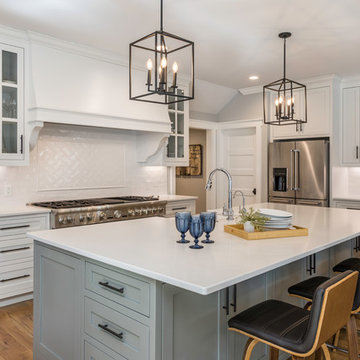
photo: Inspiro8
Design ideas for a large country l-shaped eat-in kitchen in Other with a farmhouse sink, grey cabinets, quartzite benchtops, white splashback, ceramic splashback, stainless steel appliances, medium hardwood floors, with island, brown floor, white benchtop and shaker cabinets.
Design ideas for a large country l-shaped eat-in kitchen in Other with a farmhouse sink, grey cabinets, quartzite benchtops, white splashback, ceramic splashback, stainless steel appliances, medium hardwood floors, with island, brown floor, white benchtop and shaker cabinets.
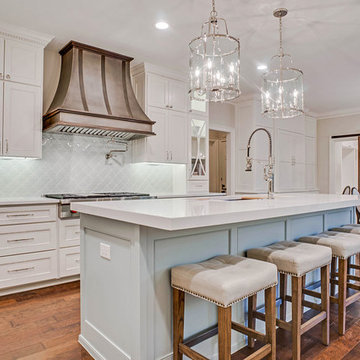
Large transitional u-shaped eat-in kitchen in Dallas with white cabinets, quartz benchtops, blue splashback, ceramic splashback, panelled appliances, medium hardwood floors, with island, brown floor, white benchtop and shaker cabinets.
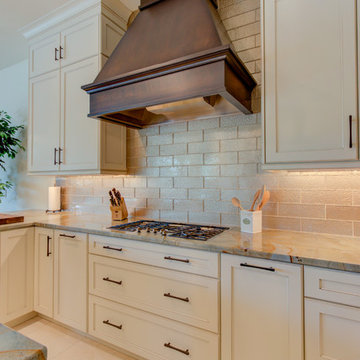
It is finally Friday! Hope everyone is ready for a relaxing Father's day! And nothing says relaxing like this Tommy Bahama style kitchen that any classic family could unwind in.
Cabinetry:
R.D. Henry & Company - Color: Cotton w/ Glaze | Style: Naples
Dura Supreme Cabinetry - Color: Patina Cherry
Countertops - Granite
Sink - The Galley
Faucet - Newport Brass - N2940
Hardware - Top Knobs -TK818ORB/TK813ORB/TK812ORB
Lighting - Task Lighting Corporation
Appliances - by Monark Premium Appliance Co - Miele
Contractor - Ferrara Construction Services Inc
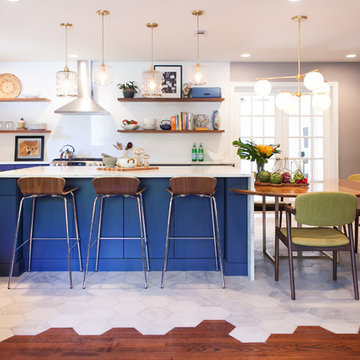
Leslie McKellar
Inspiration for a mid-sized eclectic u-shaped open plan kitchen in Charleston with a farmhouse sink, flat-panel cabinets, blue cabinets, white splashback, stainless steel appliances, with island and white floor.
Inspiration for a mid-sized eclectic u-shaped open plan kitchen in Charleston with a farmhouse sink, flat-panel cabinets, blue cabinets, white splashback, stainless steel appliances, with island and white floor.
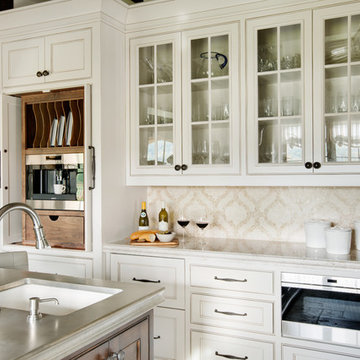
A bankof glass cabinets beside the Wolf builtin coffee maker and baking storage cabinet with pocket doors. Large pewter island that seats five with 2nd prep sink. Wolf microwave, warming drawer, and steam convection oven in this space. Integrated Subzero refrigerator and refrigerator drawers for beverage storage. Ice maker and wine storage in the pantry behind the ktichen.
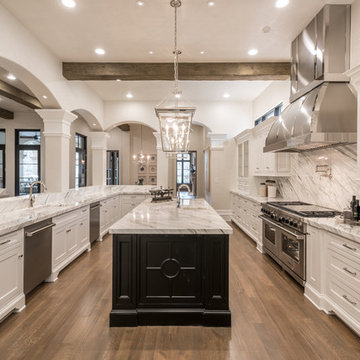
Kitchen, Stacy Brotemarkle, Interior Designer
This is an example of an expansive traditional kitchen in Dallas with a single-bowl sink, recessed-panel cabinets, white cabinets, marble benchtops, white splashback, marble splashback, stainless steel appliances, medium hardwood floors and with island.
This is an example of an expansive traditional kitchen in Dallas with a single-bowl sink, recessed-panel cabinets, white cabinets, marble benchtops, white splashback, marble splashback, stainless steel appliances, medium hardwood floors and with island.
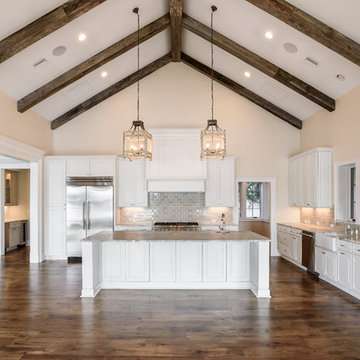
Glenn Layton Homes, LLC, "Building Your Coastal Lifestyle"
Inspiration for a large beach style l-shaped open plan kitchen in Jacksonville with raised-panel cabinets, with island, white cabinets, a farmhouse sink, marble benchtops, grey splashback, subway tile splashback, stainless steel appliances, brown floor, grey benchtop and dark hardwood floors.
Inspiration for a large beach style l-shaped open plan kitchen in Jacksonville with raised-panel cabinets, with island, white cabinets, a farmhouse sink, marble benchtops, grey splashback, subway tile splashback, stainless steel appliances, brown floor, grey benchtop and dark hardwood floors.
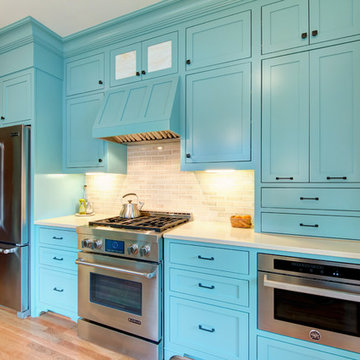
1916 Bungalow in Portland Oregon. This kitchen had been remodeled multiple times throughout the years and was in dire need of a fresh remodel. The home owners now have a time period appropriate style kitchen with modern creature comforts every cook will love.
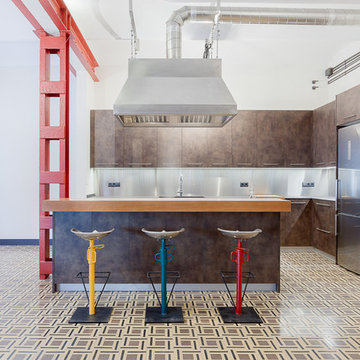
Photo of a large industrial l-shaped kitchen in Other with flat-panel cabinets, brown cabinets, stainless steel appliances, with island and metallic splashback.
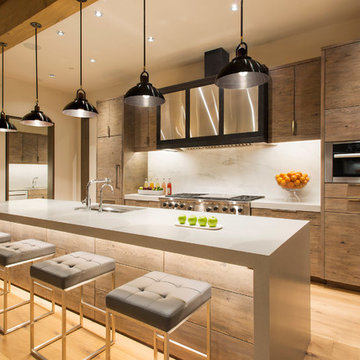
Custom cabinets and timeless furnishings create this striking mountain modern kitchen. Stainless appliances with black accent details and modern lighting fixtures contrast with the distressed cabinet finish and wood flooring. Creating a space that is at once comfortable and modern.
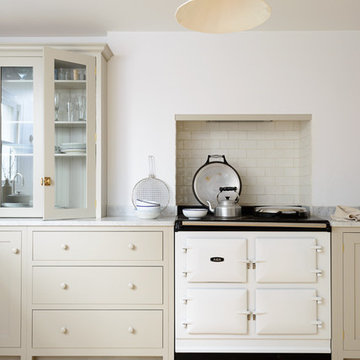
deVOL Kitchens
Inspiration for a mid-sized country u-shaped open plan kitchen in Sussex with a farmhouse sink, shaker cabinets, grey cabinets, marble benchtops, white splashback, subway tile splashback, white appliances, light hardwood floors and with island.
Inspiration for a mid-sized country u-shaped open plan kitchen in Sussex with a farmhouse sink, shaker cabinets, grey cabinets, marble benchtops, white splashback, subway tile splashback, white appliances, light hardwood floors and with island.
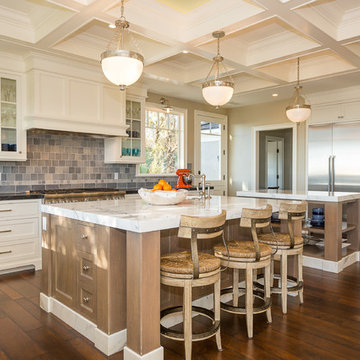
Expansive transitional l-shaped eat-in kitchen in Orange County with a farmhouse sink, white cabinets, marble benchtops, blue splashback, ceramic splashback, stainless steel appliances, medium hardwood floors, multiple islands, brown floor and shaker cabinets.
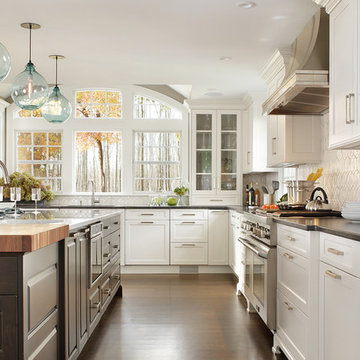
Peter Rymwid
This is an example of a large transitional l-shaped eat-in kitchen in New York with an undermount sink, white cabinets, granite benchtops, white splashback, ceramic splashback, stainless steel appliances, dark hardwood floors, with island and shaker cabinets.
This is an example of a large transitional l-shaped eat-in kitchen in New York with an undermount sink, white cabinets, granite benchtops, white splashback, ceramic splashback, stainless steel appliances, dark hardwood floors, with island and shaker cabinets.
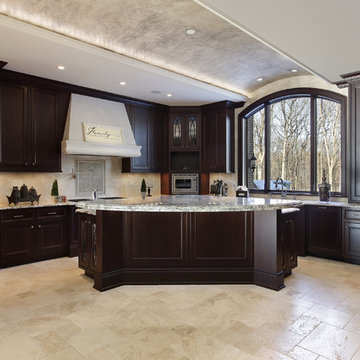
TRANSITIONAL KITCHEN
Expansive u-shaped open plan kitchen in Atlanta with an undermount sink, beaded inset cabinets, dark wood cabinets, granite benchtops, beige splashback, stone tile splashback, stainless steel appliances, travertine floors and with island.
Expansive u-shaped open plan kitchen in Atlanta with an undermount sink, beaded inset cabinets, dark wood cabinets, granite benchtops, beige splashback, stone tile splashback, stainless steel appliances, travertine floors and with island.
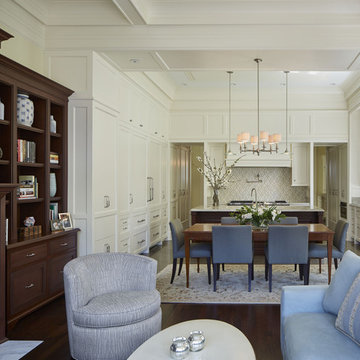
Rising amidst the grand homes of North Howe Street, this stately house has more than 6,600 SF. In total, the home has seven bedrooms, six full bathrooms and three powder rooms. Designed with an extra-wide floor plan (21'-2"), achieved through side-yard relief, and an attached garage achieved through rear-yard relief, it is a truly unique home in a truly stunning environment.
The centerpiece of the home is its dramatic, 11-foot-diameter circular stair that ascends four floors from the lower level to the roof decks where panoramic windows (and views) infuse the staircase and lower levels with natural light. Public areas include classically-proportioned living and dining rooms, designed in an open-plan concept with architectural distinction enabling them to function individually. A gourmet, eat-in kitchen opens to the home's great room and rear gardens and is connected via its own staircase to the lower level family room, mud room and attached 2-1/2 car, heated garage.
The second floor is a dedicated master floor, accessed by the main stair or the home's elevator. Features include a groin-vaulted ceiling; attached sun-room; private balcony; lavishly appointed master bath; tremendous closet space, including a 120 SF walk-in closet, and; an en-suite office. Four family bedrooms and three bathrooms are located on the third floor.
This home was sold early in its construction process.
Nathan Kirkman
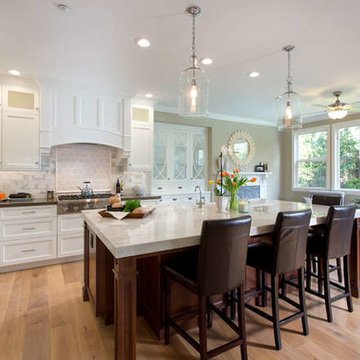
Clean, crisp, bright: A white kitchen is an Beautiful New Kitchen in an ideal setting for the family. The use of white not only makes a kitchen look bigger and airie. We added enchanting, and functional spaces throughout the kitchen. The Wood island look rich against the white cabinets and lighting fixtures such as chandeliers and pendants stand out as sculptural elements against the neutral backdrop.
Neutral furnishings add a adorable sitting space next to the kitchen to relax and enjoy with the family.
WWW.SIGNATUREDESIGNSKITCHENBATH.COM
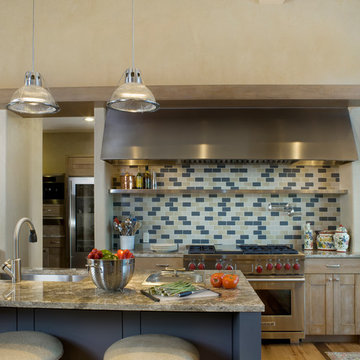
Inspiration for an expansive country galley eat-in kitchen in Denver with an undermount sink, light wood cabinets, multi-coloured splashback, mosaic tile splashback, stainless steel appliances, medium hardwood floors, with island and granite benchtops.
Beige Kitchen Design Ideas
11