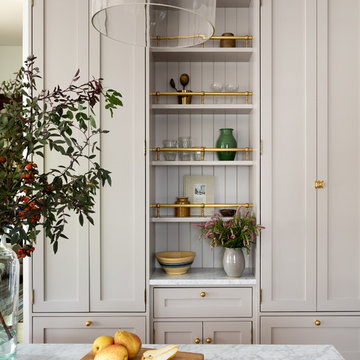Beige Kitchen Design Ideas
Refine by:
Budget
Sort by:Popular Today
121 - 140 of 11,449 photos
Item 1 of 3
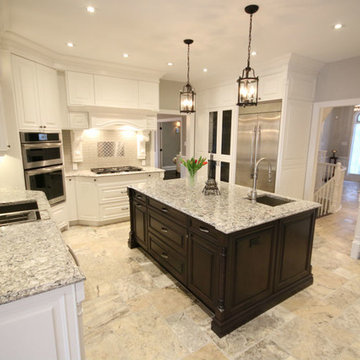
This massive kitchen with traditional white custom cabinetry with built-in appliances including a large built-in wine fridge, centre island with dark cabinetry and beautiful Cambria quartz countertops through-out, accented with flooring layered in a Versailles pattern. The second island was a stunning end grain butcher block walnut countertop with built-in seating.
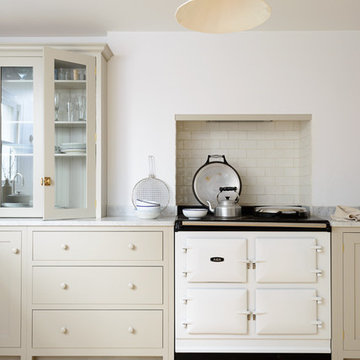
deVOL Kitchens
Inspiration for a mid-sized country u-shaped open plan kitchen in Sussex with a farmhouse sink, shaker cabinets, grey cabinets, marble benchtops, white splashback, subway tile splashback, white appliances, light hardwood floors and with island.
Inspiration for a mid-sized country u-shaped open plan kitchen in Sussex with a farmhouse sink, shaker cabinets, grey cabinets, marble benchtops, white splashback, subway tile splashback, white appliances, light hardwood floors and with island.
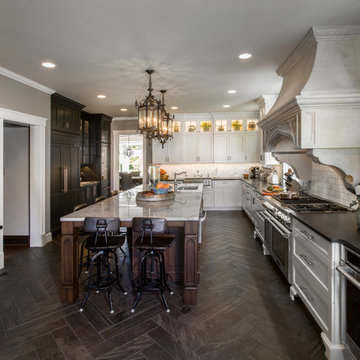
Beautiful expansive kitchen remodel with custom cast stone range hood, porcelain floors, peninsula island, gothic style pendant lights, bar area, and cozy seating room at the far end.
Neals Design Remodel
Robin Victor Goetz
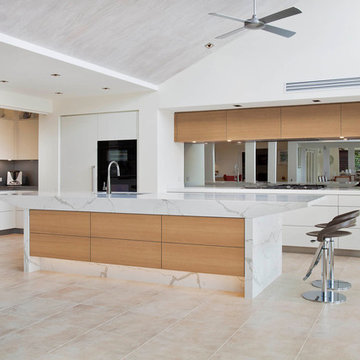
Kitchen. Soft, light-filled Northern Beaches home by the water. Modern style kitchen with scullery. Sculptural island all in calacatta engineered stone.
Photos: Paul Worsley @ Live By The Sea
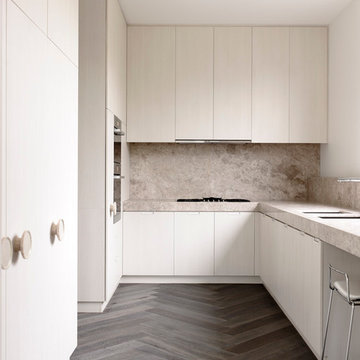
The architectural approach is centered around simple forms, using the beauty of texture and light as ornament.
The distinctive flooring is French Grey engineered board laid out in a herringbone format, by Royal Oak Floors.
The bench tops and splash back are Turko Argento Honed Limestone, by CDK Stone.
Photography: Derek Swalwell
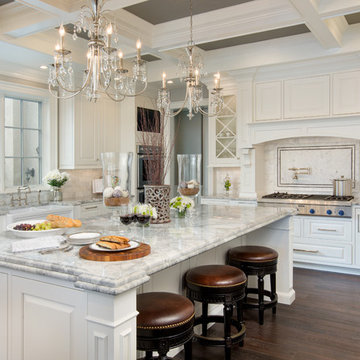
John Evans
Design ideas for an expansive traditional u-shaped kitchen in Columbus with a farmhouse sink, beaded inset cabinets, white cabinets, granite benchtops, white splashback, stone tile splashback, panelled appliances, dark hardwood floors and with island.
Design ideas for an expansive traditional u-shaped kitchen in Columbus with a farmhouse sink, beaded inset cabinets, white cabinets, granite benchtops, white splashback, stone tile splashback, panelled appliances, dark hardwood floors and with island.
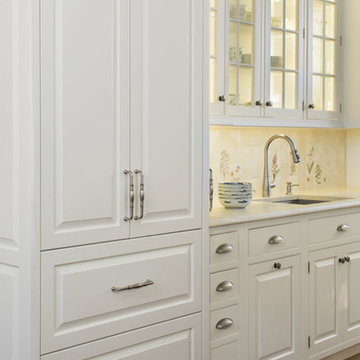
Inspiration for an expansive traditional galley open plan kitchen in Jacksonville with raised-panel cabinets, white cabinets, multi-coloured splashback, medium hardwood floors, with island, an undermount sink, limestone benchtops, porcelain splashback, brown floor, panelled appliances and beige benchtop.
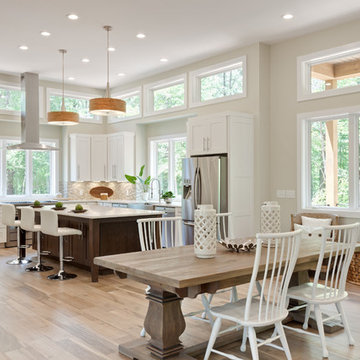
Huge Rustic Contemporary Kitchen
Design ideas for an expansive transitional u-shaped eat-in kitchen in Atlanta with a farmhouse sink, shaker cabinets, white cabinets, quartz benchtops, beige splashback, glass tile splashback, stainless steel appliances, porcelain floors, with island, beige floor and white benchtop.
Design ideas for an expansive transitional u-shaped eat-in kitchen in Atlanta with a farmhouse sink, shaker cabinets, white cabinets, quartz benchtops, beige splashback, glass tile splashback, stainless steel appliances, porcelain floors, with island, beige floor and white benchtop.
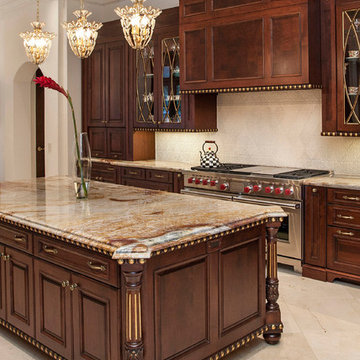
All wall cabinets have mullion doors with gold highlighting and recessed bottoms for under cabinet lighting. The custom 60" hood is finished off with columns with burl inserts to either side. The island ends feature fluted turned posts with acanthus leaves and bun feet. Cabinets are Brookhaven, featuring the Winterhaven Raised door style with a Candlelight finish with Black Glaze on Maple.
Cabinet Innovations Copyright 2013 Don A. Hoffman
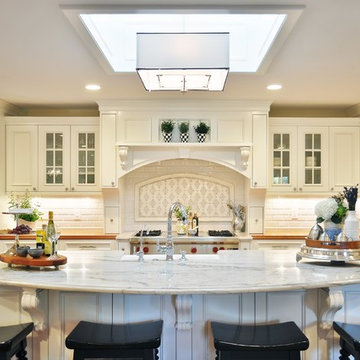
Jeff Beene
Interior Design by Michelle Dolasinski with Passages Design Inc.
Inspiration for a l-shaped eat-in kitchen in Phoenix with raised-panel cabinets, white cabinets, marble benchtops, white splashback, subway tile splashback and stainless steel appliances.
Inspiration for a l-shaped eat-in kitchen in Phoenix with raised-panel cabinets, white cabinets, marble benchtops, white splashback, subway tile splashback and stainless steel appliances.
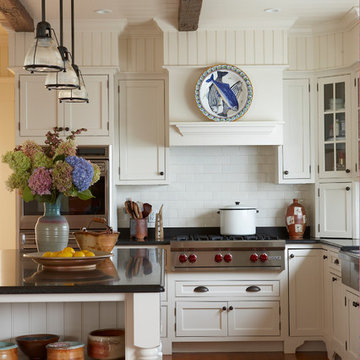
An accomplished potter and her husband own this Vineyard Haven summer house.
Gil Walsh worked with the couple to build the house’s décor around the wife’s artistic aesthetic and her pottery collection. (She has a pottery shed (studio) with a
kiln). They wanted their summer home to be a relaxing home for their family and friends.
The main entrance to this home leads directly to the living room, which spans the width of the house, from the small entry foyer to the oceanfront porch.
Opposite the living room behind the fireplace is a combined kitchen and dining space.
All the colors that were selected throughout the home are the organic colors she (the owner) uses in her pottery. (The architect was Patrick Ahearn).
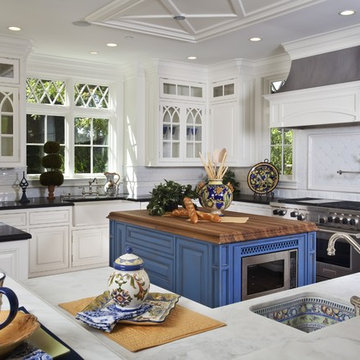
Los Altos, CA.
Traditional kitchen in San Francisco with stainless steel appliances, white cabinets, white splashback, wood benchtops, a single-bowl sink and beaded inset cabinets.
Traditional kitchen in San Francisco with stainless steel appliances, white cabinets, white splashback, wood benchtops, a single-bowl sink and beaded inset cabinets.
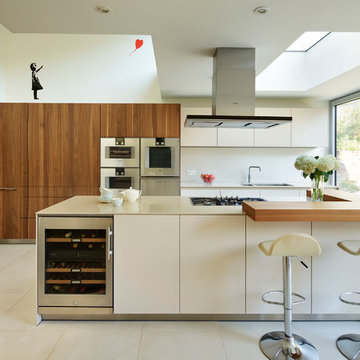
Given that the social aspect of the kitchen was so important, an ‘L’ shaped bar seating area in natural walnut veneer was incorporated at the garden end of the island to a) maximise natural light and views of the garden and b) to be used as a staging area for the summer months when eating/socialising outside. The walnut bar both references the tall cabinet material, and provides a warm, tactile surface for sitting at as well as differentiating kitchen workspace with social space.
Darren Chung

Modern style kitchen with built-in cabinetry and quartz double island.
This is an example of a large modern l-shaped eat-in kitchen in Miami with an undermount sink, flat-panel cabinets, green cabinets, quartz benchtops, white splashback, engineered quartz splashback, panelled appliances, porcelain floors, multiple islands, beige floor and white benchtop.
This is an example of a large modern l-shaped eat-in kitchen in Miami with an undermount sink, flat-panel cabinets, green cabinets, quartz benchtops, white splashback, engineered quartz splashback, panelled appliances, porcelain floors, multiple islands, beige floor and white benchtop.
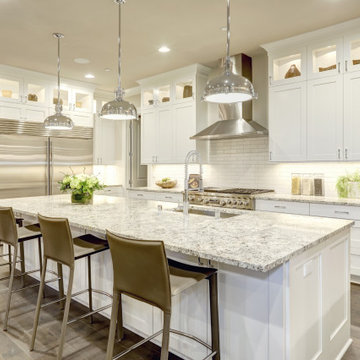
Inspiration for a mid-sized transitional l-shaped open plan kitchen in Raleigh with a single-bowl sink, shaker cabinets, white cabinets, granite benchtops, white splashback, subway tile splashback, stainless steel appliances, light hardwood floors, with island and grey floor.
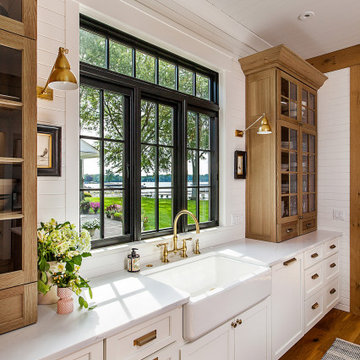
Kitchen
Inspiration for a large beach style l-shaped open plan kitchen in Detroit with a farmhouse sink, panelled appliances, medium hardwood floors, with island and timber.
Inspiration for a large beach style l-shaped open plan kitchen in Detroit with a farmhouse sink, panelled appliances, medium hardwood floors, with island and timber.

Experience the epitome of luxury with this stunning home design. Featuring floor to ceiling windows, the space is flooded with natural light, creating a warm and inviting atmosphere.
Cook in style with the modern wooden kitchen, complete with a high-end gold-colored island. Perfect for entertaining guests, this space is sure to impress.
The stunning staircase is a true masterpiece, blending seamlessly with the rest of the home's design elements. With a combination of warm gold and wooden elements, it's both functional and beautiful.
Cozy up in front of the modern fireplace, surrounded by the beauty of this home's design. The use of glass throughout the space creates a seamless transition from room to room.
The stunning floor plan of this home is the result of thoughtful planning and expert design. The natural stone flooring adds an extra touch of luxury, while the abundance of glass creates an open and airy feel. Whether you're entertaining guests or simply relaxing at home, this is the ultimate space for luxury living.
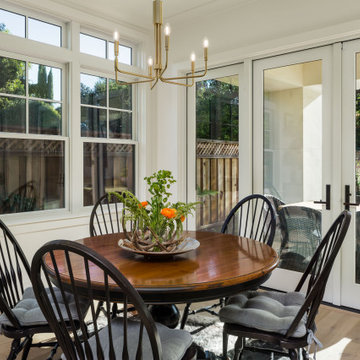
Light and Airy! Fresh and Modern Architecture by Arch Studio, Inc. 2021
Photo of a small transitional open plan kitchen in San Francisco with a farmhouse sink, shaker cabinets, white cabinets, quartzite benchtops, white splashback, ceramic splashback, stainless steel appliances, medium hardwood floors, with island, grey floor and grey benchtop.
Photo of a small transitional open plan kitchen in San Francisco with a farmhouse sink, shaker cabinets, white cabinets, quartzite benchtops, white splashback, ceramic splashback, stainless steel appliances, medium hardwood floors, with island, grey floor and grey benchtop.
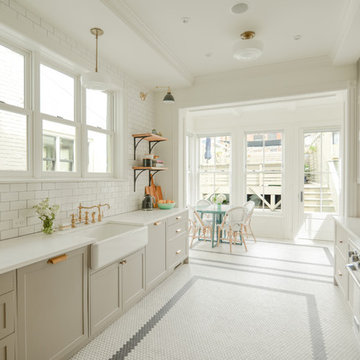
This is an example of a mid-sized traditional galley eat-in kitchen in DC Metro with a farmhouse sink, recessed-panel cabinets, beige cabinets, quartz benchtops, white splashback, subway tile splashback, stainless steel appliances, porcelain floors, no island, white floor and white benchtop.
Beige Kitchen Design Ideas
7
