All Islands Beige Kitchen Design Ideas
Refine by:
Budget
Sort by:Popular Today
41 - 60 of 105,704 photos
Item 1 of 3
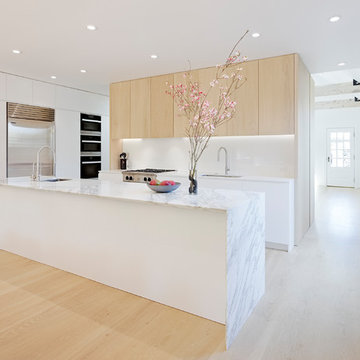
Photo of a mid-sized modern l-shaped open plan kitchen in San Francisco with an undermount sink, flat-panel cabinets, light wood cabinets, marble benchtops, white splashback, stainless steel appliances, light hardwood floors, with island, beige floor, glass sheet splashback and grey benchtop.
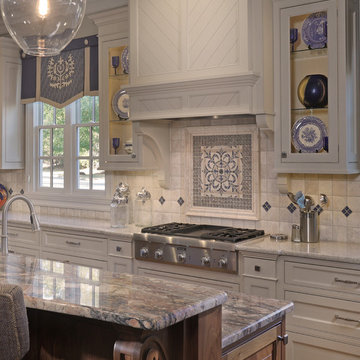
Design ideas for a mid-sized traditional eat-in kitchen in Atlanta with a farmhouse sink, shaker cabinets, white cabinets, quartzite benchtops, white splashback, ceramic splashback, panelled appliances, medium hardwood floors and with island.
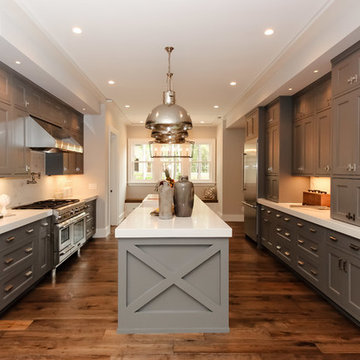
Parade of Homes Gold Winner
This 7,500 modern farmhouse style home was designed for a busy family with young children. The family lives over three floors including home theater, gym, playroom, and a hallway with individual desk for each child. From the farmhouse front, the house transitions to a contemporary oasis with large modern windows, a covered patio, and room for a pool.
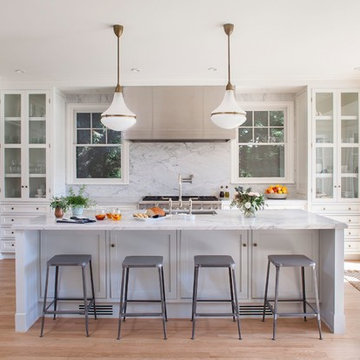
James Ray Spahn
Inspiration for a mid-sized transitional l-shaped eat-in kitchen in Los Angeles with an undermount sink, glass-front cabinets, white cabinets, marble benchtops, white splashback, stone slab splashback, stainless steel appliances, light hardwood floors and with island.
Inspiration for a mid-sized transitional l-shaped eat-in kitchen in Los Angeles with an undermount sink, glass-front cabinets, white cabinets, marble benchtops, white splashback, stone slab splashback, stainless steel appliances, light hardwood floors and with island.
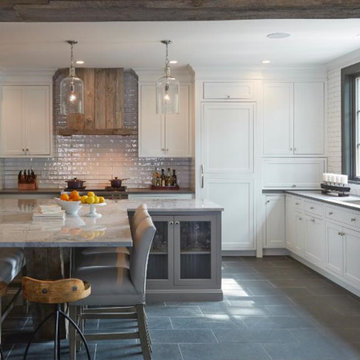
Inspiration for a mid-sized country eat-in kitchen in Chicago with a drop-in sink, recessed-panel cabinets, white cabinets, marble benchtops, white splashback, ceramic splashback, stainless steel appliances, porcelain floors, brown floor and with island.
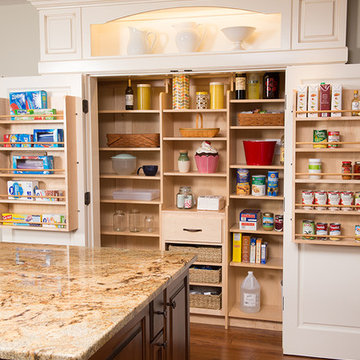
The new pantry is located where the old pantry was housed. The exisitng pantry contained standard wire shelves and bi-fold doors on a basic 18" deep closet. The homeowner wanted a place for deocorative storage, so without changing the footprint, we were able to create a more functional, more accessible and definitely more beautiful pantry!
Alex Claney Photography, LauraDesignCo for photo staging
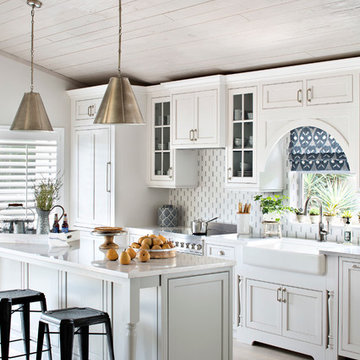
Jessica Glynn Photography
Mid-sized beach style single-wall open plan kitchen in Miami with a farmhouse sink, shaker cabinets, white cabinets, quartz benchtops, multi-coloured splashback, glass tile splashback, stainless steel appliances, porcelain floors and with island.
Mid-sized beach style single-wall open plan kitchen in Miami with a farmhouse sink, shaker cabinets, white cabinets, quartz benchtops, multi-coloured splashback, glass tile splashback, stainless steel appliances, porcelain floors and with island.
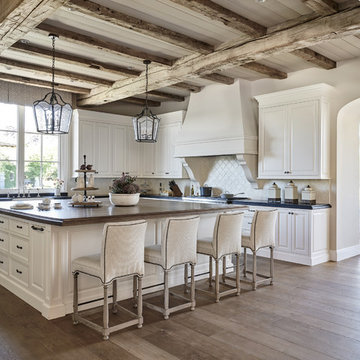
Photo of a large transitional l-shaped kitchen in Phoenix with raised-panel cabinets, beige splashback, with island, white cabinets, a farmhouse sink, soapstone benchtops, ceramic splashback, medium hardwood floors and brown floor.
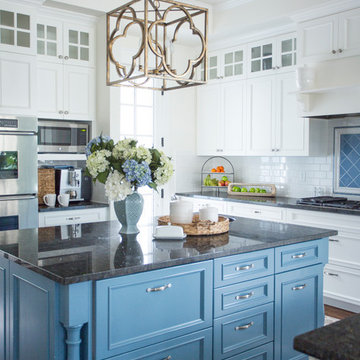
This blue and white kitchen is the hub of the home for a busy young family. The white cabinets are broken up by glass fronts at the top. The dark granite and a fresh blue painted island add contrast, while the transitional pendant adds interest to the otherwise traditional space.
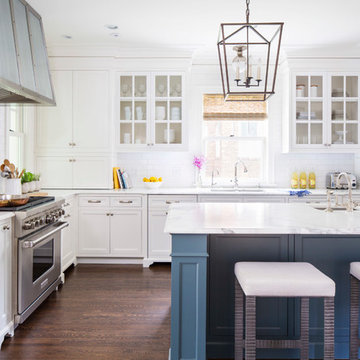
Martha O'Hara Interiors, Interior Design & Photo Styling | John Kraemer & Sons, Remodel | Troy Thies, Photography
Please Note: All “related,” “similar,” and “sponsored” products tagged or listed by Houzz are not actual products pictured. They have not been approved by Martha O’Hara Interiors nor any of the professionals credited. For information about our work, please contact design@oharainteriors.com.
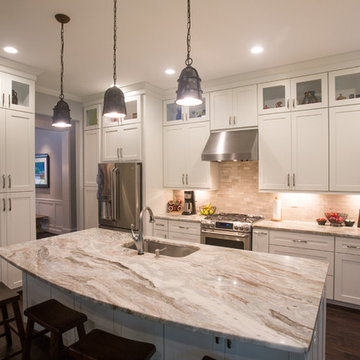
Photo of a large arts and crafts galley open plan kitchen in Other with an undermount sink, shaker cabinets, white cabinets, marble benchtops, beige splashback, ceramic splashback, stainless steel appliances, dark hardwood floors, with island and brown floor.
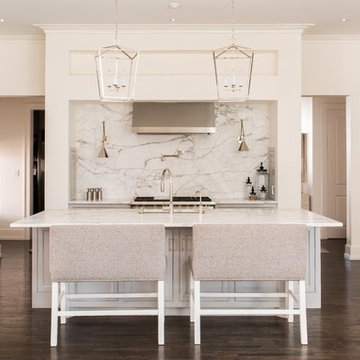
View of Kitchen from Family Room.
Photography by Michael Hunter Photography.
This is an example of a large transitional u-shaped kitchen in Dallas with recessed-panel cabinets, grey cabinets, marble benchtops, stainless steel appliances, dark hardwood floors, with island, an undermount sink, white splashback, stone slab splashback and brown floor.
This is an example of a large transitional u-shaped kitchen in Dallas with recessed-panel cabinets, grey cabinets, marble benchtops, stainless steel appliances, dark hardwood floors, with island, an undermount sink, white splashback, stone slab splashback and brown floor.
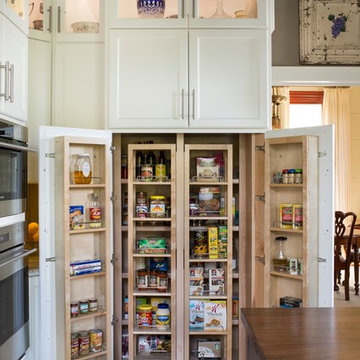
Rev-a-Shelf pantry storage with custom features
Jeff Herr Photography
Photo of a large country kitchen pantry in Atlanta with a farmhouse sink, shaker cabinets, white cabinets, limestone benchtops, stainless steel appliances, medium hardwood floors and with island.
Photo of a large country kitchen pantry in Atlanta with a farmhouse sink, shaker cabinets, white cabinets, limestone benchtops, stainless steel appliances, medium hardwood floors and with island.
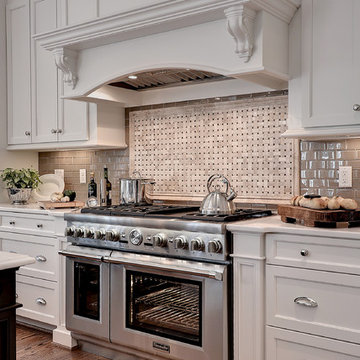
Inspiration for an expansive traditional kitchen in Other with a farmhouse sink, shaker cabinets, white cabinets, marble benchtops, beige splashback, glass tile splashback, stainless steel appliances, medium hardwood floors, with island and brown floor.
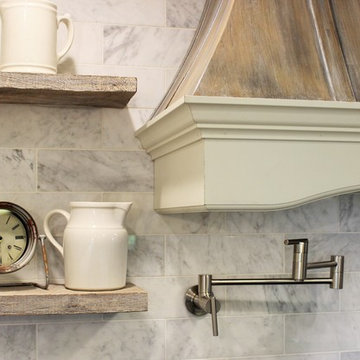
A custom faux-painted hood conceals a Broan blower and reclaimed barnwood floating shelves frame in the wall and add display areas above the countertop. A Stainless Steel pot-filler faucet is installed above the gas cooktop for easy access.
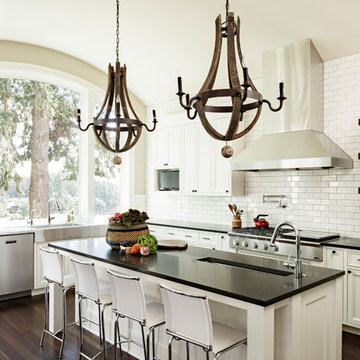
This new riverfront townhouse is on three levels. The interiors blend clean contemporary elements with traditional cottage architecture. It is luxurious, yet very relaxed.
Project by Portland interior design studio Jenni Leasia Interior Design. Also serving Lake Oswego, West Linn, Vancouver, Sherwood, Camas, Oregon City, Beaverton, and the whole of Greater Portland.
For more about Jenni Leasia Interior Design, click here: https://www.jennileasiadesign.com/
To learn more about this project, click here:
https://www.jennileasiadesign.com/lakeoswegoriverfront
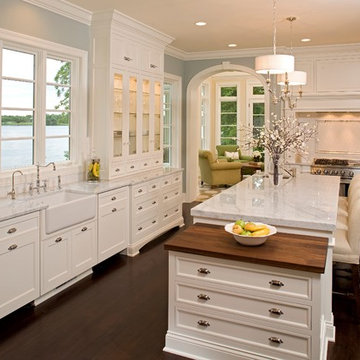
Large traditional u-shaped separate kitchen in Minneapolis with a farmhouse sink, marble benchtops, white cabinets, white splashback, subway tile splashback, stainless steel appliances, dark hardwood floors, with island, brown floor, white benchtop and recessed-panel cabinets.
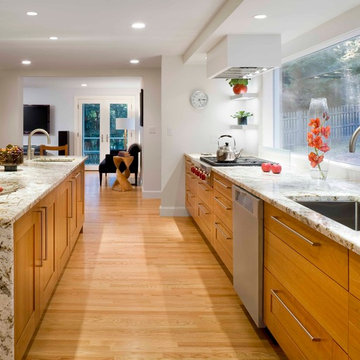
This is an example of a large transitional galley kitchen in Boston with shaker cabinets, stainless steel appliances, an undermount sink, medium wood cabinets, granite benchtops, window splashback, light hardwood floors and with island.
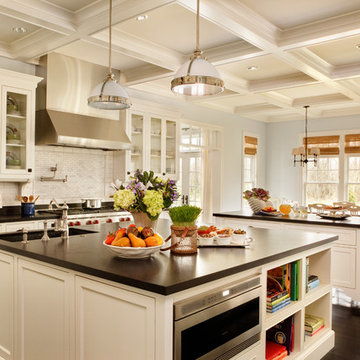
This is an example of a large traditional eat-in kitchen in Portland with stainless steel appliances, recessed-panel cabinets, white cabinets, white splashback, subway tile splashback, granite benchtops, an undermount sink, dark hardwood floors, multiple islands and black benchtop.
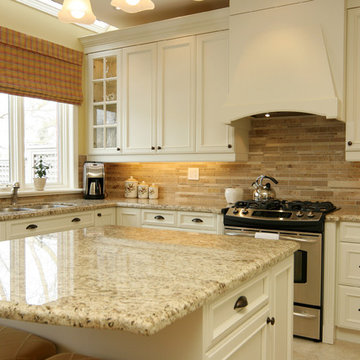
Custom kitchen cabinetry with integrated hood. Island with bench seats.
This project is 5+ years old. Most items shown are custom (eg. millwork, upholstered furniture, drapery). Most goods are no longer available. Benjamin Moore paint.
All Islands Beige Kitchen Design Ideas
3