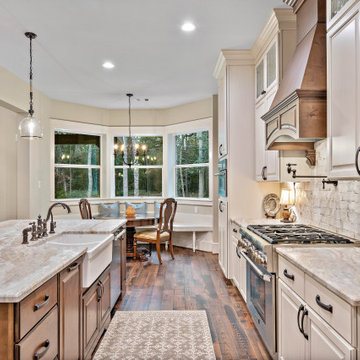All Islands Beige Kitchen Design Ideas
Refine by:
Budget
Sort by:Popular Today
121 - 140 of 105,704 photos
Item 1 of 3
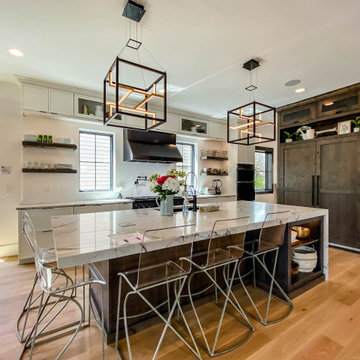
Inspiration for an expansive transitional eat-in kitchen in Chicago with a drop-in sink, shaker cabinets, white cabinets, quartz benchtops, grey splashback, mosaic tile splashback, black appliances, light hardwood floors, with island, white benchtop and wood.
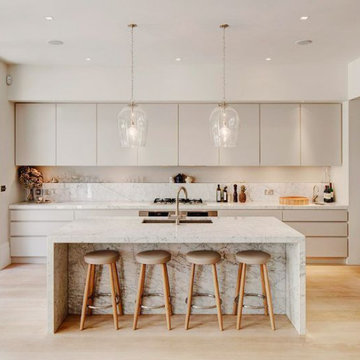
Mid-sized modern u-shaped kitchen pantry in Other with an undermount sink, recessed-panel cabinets, grey cabinets, quartz benchtops, grey splashback, engineered quartz splashback, stainless steel appliances, light hardwood floors, with island, brown floor and grey benchtop.
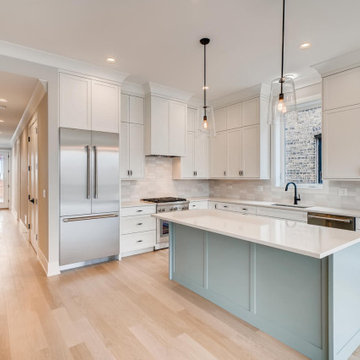
Pops of Color
For the last few years, completely white kitchens were the hot trend in kitchen design. We’re happy to see that pops of color are starting to slowly emerge back into the kitchen space. Designers are adding color to backsplashes, cabinets and even kitchen islands!
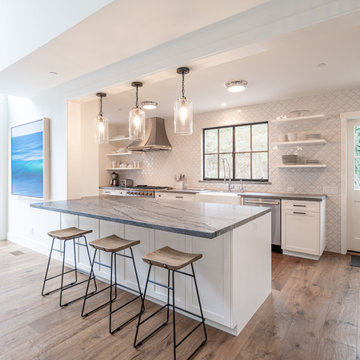
This is a light rustic European White Oak hardwood floor.
Inspiration for a mid-sized transitional galley open plan kitchen in Santa Barbara with medium hardwood floors, brown floor, timber, a farmhouse sink, shaker cabinets, white cabinets, white splashback, stainless steel appliances, a peninsula and grey benchtop.
Inspiration for a mid-sized transitional galley open plan kitchen in Santa Barbara with medium hardwood floors, brown floor, timber, a farmhouse sink, shaker cabinets, white cabinets, white splashback, stainless steel appliances, a peninsula and grey benchtop.
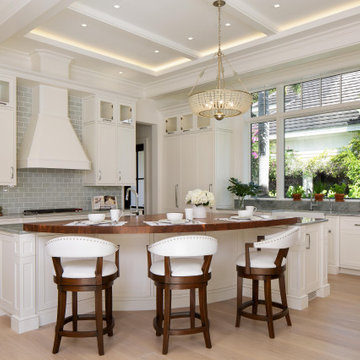
PHOTOS BY LORI HAMILTON PHOTOGRAPHY
Photo of a transitional l-shaped open plan kitchen in Miami with a farmhouse sink, shaker cabinets, white cabinets, grey splashback, subway tile splashback, panelled appliances, medium hardwood floors, with island, brown floor, grey benchtop and coffered.
Photo of a transitional l-shaped open plan kitchen in Miami with a farmhouse sink, shaker cabinets, white cabinets, grey splashback, subway tile splashback, panelled appliances, medium hardwood floors, with island, brown floor, grey benchtop and coffered.
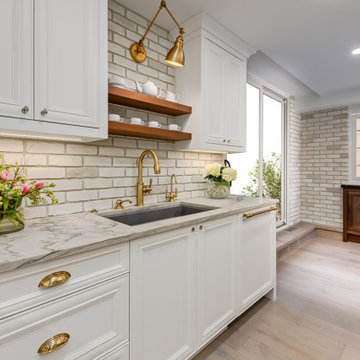
Photo of an u-shaped kitchen in Calgary with an undermount sink, recessed-panel cabinets, blue cabinets, quartzite benchtops, brick splashback, panelled appliances, light hardwood floors, with island, beige floor and beige benchtop.
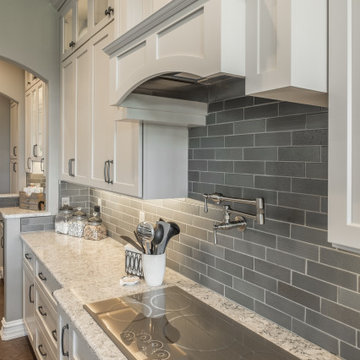
Inspiration for a large country l-shaped open plan kitchen in Detroit with an undermount sink, recessed-panel cabinets, beige cabinets, grey splashback, stainless steel appliances, dark hardwood floors, with island, brown floor and multi-coloured benchtop.
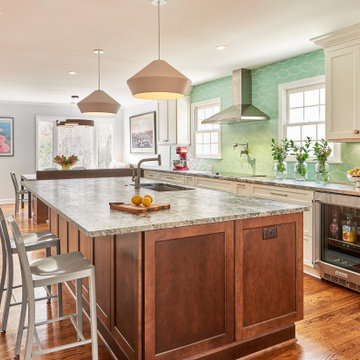
This is an example of a large transitional l-shaped eat-in kitchen in Charlotte with an undermount sink, shaker cabinets, white cabinets, granite benchtops, green splashback, ceramic splashback, stainless steel appliances, with island, brown floor, multi-coloured benchtop and medium hardwood floors.
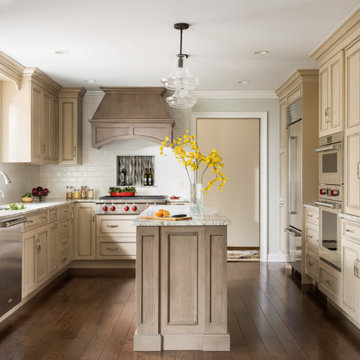
The existing 1970’s kitchen contained once DIY painted cabinets with drop ceilings, poor lighting, inaccessible storage, failing appliances and an outdated floor plan. The client desired a new and improved kitchen designed for a cook which was not only functional but would beautifully integrate into the design style of the home. State of the art appliances, customized storage for all things cooking and entertaining, subtle latte colored cabinets with a contrasting island, and much improved lighting and ventilation came together to create the clients dream kitchen. Designing an Island layout was the key in the transformation from an outdated room to an outstanding reimagined kitchen.
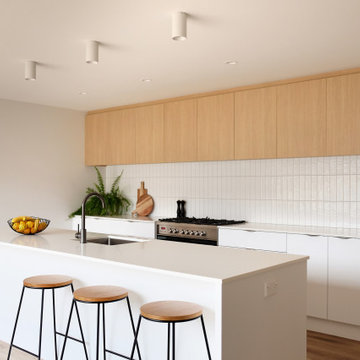
A beautiful new contemporary kitchen with plenty of room for family and greater storage, with space to add more storage in the laundry and computer nook in the future as the family grows.
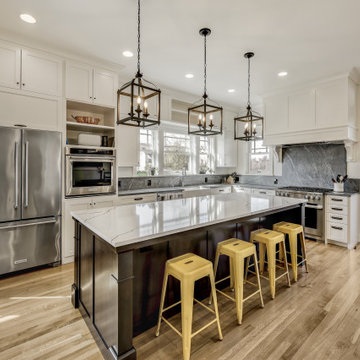
Photograph by Travis Peterson.
This is an example of a large transitional l-shaped eat-in kitchen in Seattle with a farmhouse sink, shaker cabinets, white cabinets, quartz benchtops, grey splashback, stone slab splashback, stainless steel appliances, light hardwood floors, with island, white benchtop and brown floor.
This is an example of a large transitional l-shaped eat-in kitchen in Seattle with a farmhouse sink, shaker cabinets, white cabinets, quartz benchtops, grey splashback, stone slab splashback, stainless steel appliances, light hardwood floors, with island, white benchtop and brown floor.
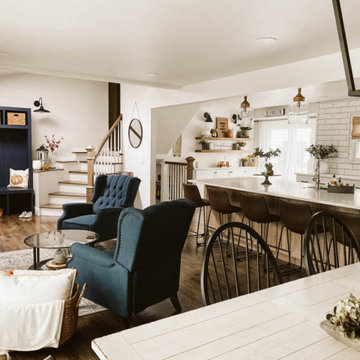
Inspiration for an expansive country open plan kitchen in Detroit with shaker cabinets, white cabinets, multi-coloured splashback, mosaic tile splashback, stainless steel appliances, dark hardwood floors, with island, brown floor and white benchtop.
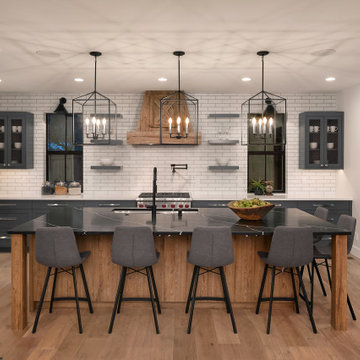
Enfort Homes - 2019
Inspiration for a large country open plan kitchen in Seattle with shaker cabinets, grey cabinets, white splashback, brick splashback, stainless steel appliances, medium hardwood floors, with island and white benchtop.
Inspiration for a large country open plan kitchen in Seattle with shaker cabinets, grey cabinets, white splashback, brick splashback, stainless steel appliances, medium hardwood floors, with island and white benchtop.
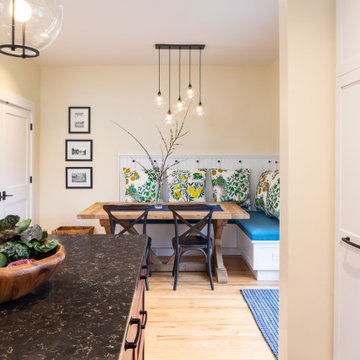
Mid-sized arts and crafts l-shaped eat-in kitchen in Seattle with an undermount sink, shaker cabinets, white cabinets, quartz benchtops, blue splashback, porcelain splashback, stainless steel appliances, light hardwood floors, with island, yellow floor and brown benchtop.
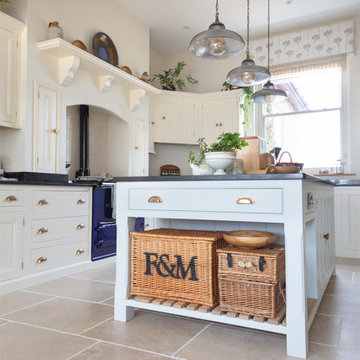
A quintessential country kitchen with our Allier Rustique French Limestone - with stunning beige tones and a handcrafted finish.
Inspiration for a mid-sized country u-shaped kitchen in Other with limestone floors, with island and beige floor.
Inspiration for a mid-sized country u-shaped kitchen in Other with limestone floors, with island and beige floor.
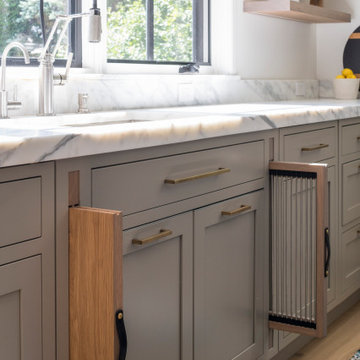
This expansive Victorian had tremendous historic charm but hadn’t seen a kitchen renovation since the 1950s. The homeowners wanted to take advantage of their views of the backyard and raised the roof and pushed the kitchen into the back of the house, where expansive windows could allow southern light into the kitchen all day. A warm historic gray/beige was chosen for the cabinetry, which was contrasted with character oak cabinetry on the appliance wall and bar in a modern chevron detail. Kitchen Design: Sarah Robertson, Studio Dearborn Architect: Ned Stoll, Interior finishes Tami Wassong Interiors
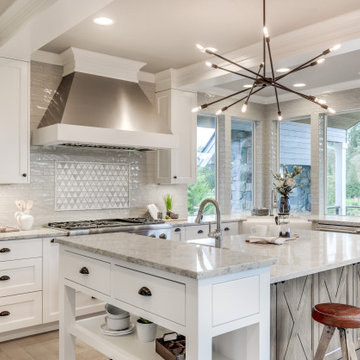
Photo of a large transitional u-shaped eat-in kitchen in Portland with a farmhouse sink, shaker cabinets, white cabinets, quartz benchtops, grey splashback, ceramic splashback, stainless steel appliances, light hardwood floors, with island, grey floor and white benchtop.
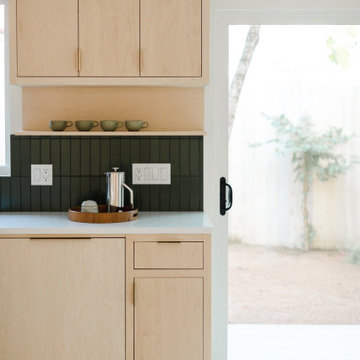
Hunter Green Backsplash Tile
Love a green subway tile backsplash? Consider timeless alternatives like deep Hunter Green in a subtle stacked pattern.
Tile shown: Hunter Green 2x8
DESIGN
Taylor + Taylor Co
PHOTOS
Tiffany J. Photography
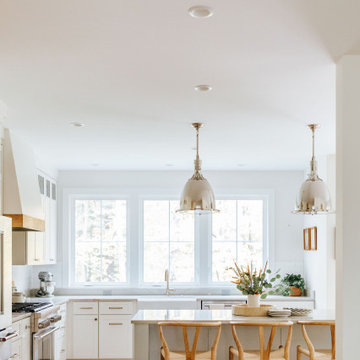
This is an example of a mid-sized transitional l-shaped kitchen in Portland Maine with a farmhouse sink, shaker cabinets, white cabinets, white splashback, subway tile splashback, stainless steel appliances, light hardwood floors, with island, beige floor and white benchtop.
All Islands Beige Kitchen Design Ideas
7
