All Ceiling Designs Beige Kitchen Design Ideas
Refine by:
Budget
Sort by:Popular Today
141 - 160 of 4,985 photos
Item 1 of 3
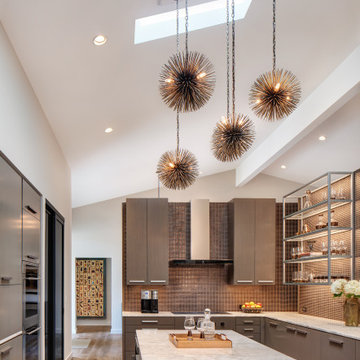
Inspiration for a contemporary u-shaped kitchen in Chicago with flat-panel cabinets, grey cabinets, brown splashback, mosaic tile splashback, stainless steel appliances, medium hardwood floors, with island, brown floor, white benchtop and vaulted.
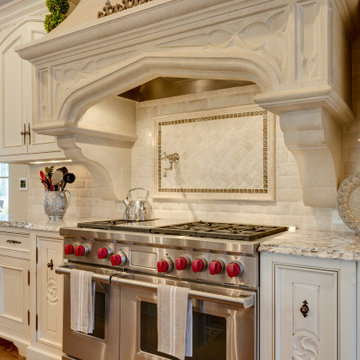
Large range, decorative vent hood and pot filler.
Design ideas for a large kitchen in Atlanta with medium hardwood floors, with island, multi-coloured benchtop and exposed beam.
Design ideas for a large kitchen in Atlanta with medium hardwood floors, with island, multi-coloured benchtop and exposed beam.
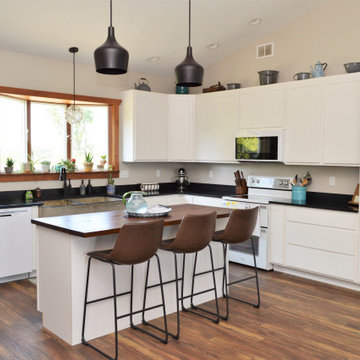
Cabinet Brand: BaileyTown USA
Wood Species: Maple
Cabinet Finish: White
Door Style: Chesapeake
Island Counter top: John Boos Butcher Block, Walnut, Oil finish
Perimeter Counter top: Hanstone Quartz, Double Radius edge, Silicone back splash, Black Coral color
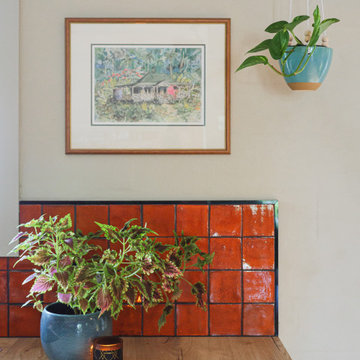
Contemporary Retro Kitchen
This is an example of a contemporary u-shaped eat-in kitchen in Melbourne with a double-bowl sink, flat-panel cabinets, laminate benchtops, orange splashback, ceramic splashback, black appliances, medium hardwood floors, a peninsula and exposed beam.
This is an example of a contemporary u-shaped eat-in kitchen in Melbourne with a double-bowl sink, flat-panel cabinets, laminate benchtops, orange splashback, ceramic splashback, black appliances, medium hardwood floors, a peninsula and exposed beam.
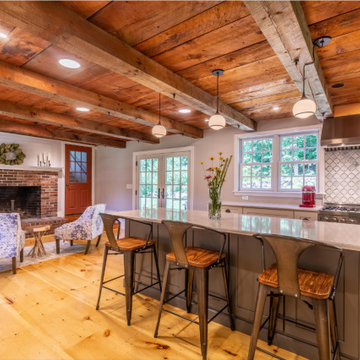
Wide Eastern White Pine looks fantastic in this bright, airy New Hampshire residence. Varied 9″ – 15″ widths and up to 16′ lengths!
Flooring: Premium Eastern White Pine Flooring in mixed widths
Finish: Vermont Plank Flooring Woodstock Finish
Construction by Tebou Carpentry & Woodworking
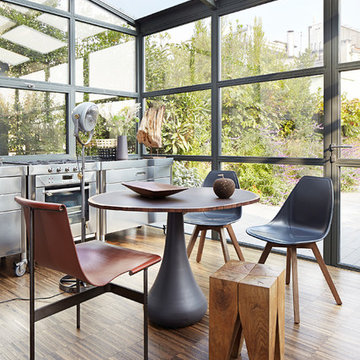
Michel Bousquet
Large contemporary single-wall eat-in kitchen in Paris with flat-panel cabinets, stainless steel cabinets and dark hardwood floors.
Large contemporary single-wall eat-in kitchen in Paris with flat-panel cabinets, stainless steel cabinets and dark hardwood floors.

This gorgeous renovated 6500 square foot estate home was recognized by the International Design and Architecture Awards 2023 and nominated in these 3 categories: Luxury Residence Canada, Kitchen over 50,000GBP, and Regeneration/Restoration.
This project won the award for Luxury Residence Canada!
The design of this home merges old world charm with the elegance of modern design. We took this home from outdated and over-embellished to simplified and classic sophistication. Our design embodies a true feeling of home — one that is livable, warm and timeless.

New sliding glass door we installed in this darling kitchen. The charming little kitchen with white cabinetry and white appliances looks bright and pretty with a new sliding patio door that open up into a gorgeous garden and outdoor sitting area. Start your window and door renovation project now with Renewal by Andersen of New Jersey, New York City, Staten Island and The Bronx.
. . . . . . . . . .
We are a full service window and door retailer and installer -- Contact Us Today! 844-245-2799

Small midcentury l-shaped eat-in kitchen in Other with an undermount sink, flat-panel cabinets, light wood cabinets, quartz benchtops, pink splashback, ceramic splashback, stainless steel appliances, concrete floors, no island, grey floor, grey benchtop and exposed beam.

Inspiration for a large contemporary open plan kitchen in Other with an integrated sink, flat-panel cabinets, white cabinets, granite benchtops, stainless steel appliances, porcelain floors, with island, black floor, white benchtop and recessed.
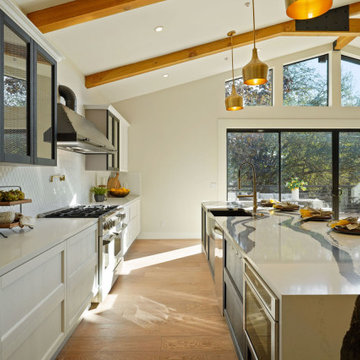
Spazio operativo della cucina con moduli a parete e isola con elettrodomestici - fotografia cliente
This is an example of an expansive modern galley open plan kitchen in San Francisco with an integrated sink, recessed-panel cabinets, white cabinets, quartz benchtops, white splashback, ceramic splashback, stainless steel appliances, light hardwood floors, with island, white benchtop and exposed beam.
This is an example of an expansive modern galley open plan kitchen in San Francisco with an integrated sink, recessed-panel cabinets, white cabinets, quartz benchtops, white splashback, ceramic splashback, stainless steel appliances, light hardwood floors, with island, white benchtop and exposed beam.
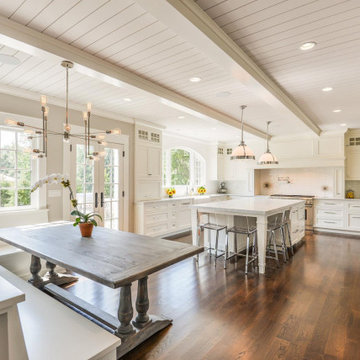
Photo of a traditional l-shaped eat-in kitchen in New York with a farmhouse sink, recessed-panel cabinets, white cabinets, white splashback, stainless steel appliances, dark hardwood floors, with island, brown floor, white benchtop, exposed beam and timber.
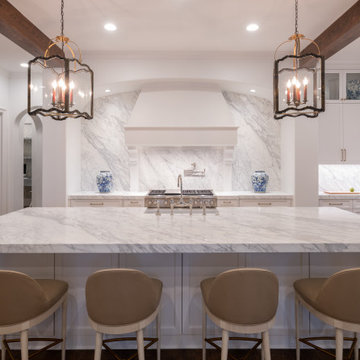
Statuary marble steals the show in this bright white kitchen. Fun fact: the splash behind the range is made up of four slabs!
Large traditional l-shaped separate kitchen in Dallas with a farmhouse sink, shaker cabinets, white cabinets, marble benchtops, white splashback, marble splashback, panelled appliances, medium hardwood floors, with island, white benchtop and exposed beam.
Large traditional l-shaped separate kitchen in Dallas with a farmhouse sink, shaker cabinets, white cabinets, marble benchtops, white splashback, marble splashback, panelled appliances, medium hardwood floors, with island, white benchtop and exposed beam.
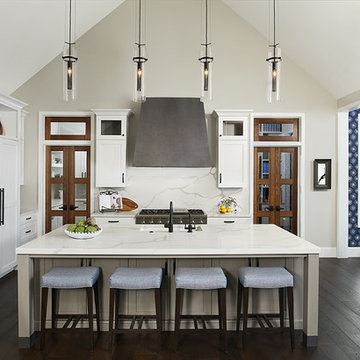
Design ideas for a transitional l-shaped eat-in kitchen in Grand Rapids with dark hardwood floors, brown floor, an undermount sink, shaker cabinets, white splashback, with island, white benchtop, white cabinets, panelled appliances, vaulted, quartz benchtops and engineered quartz splashback.
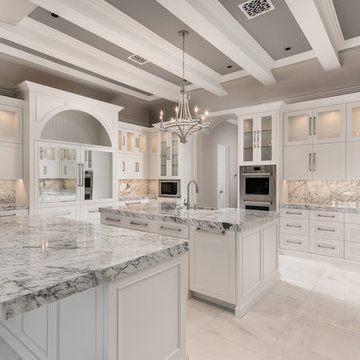
Kitchen double islands, exposed beams, marble backsplash and countertops, and marble floors.
Photo of an expansive mediterranean u-shaped separate kitchen in Phoenix with a drop-in sink, recessed-panel cabinets, white cabinets, marble benchtops, multi-coloured splashback, marble splashback, stainless steel appliances, marble floors, multiple islands, grey floor and exposed beam.
Photo of an expansive mediterranean u-shaped separate kitchen in Phoenix with a drop-in sink, recessed-panel cabinets, white cabinets, marble benchtops, multi-coloured splashback, marble splashback, stainless steel appliances, marble floors, multiple islands, grey floor and exposed beam.
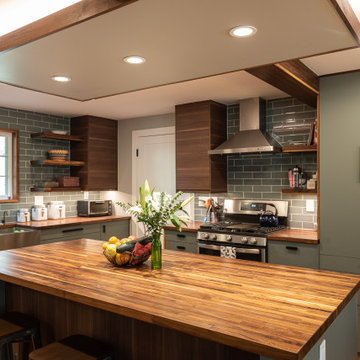
Photo of a mid-sized transitional u-shaped eat-in kitchen in Denver with a farmhouse sink, flat-panel cabinets, green cabinets, wood benchtops, green splashback, glass tile splashback, coloured appliances, medium hardwood floors, with island, brown floor, brown benchtop and exposed beam.
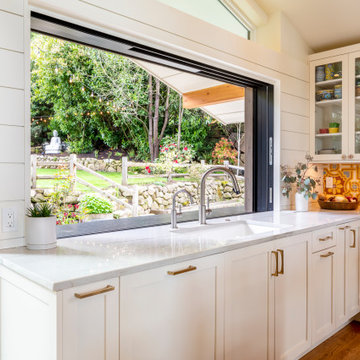
Large sliding kitchen window for indoor-outdoor bar seating.
This is an example of a mid-sized contemporary l-shaped open plan kitchen in Seattle with an undermount sink, shaker cabinets, white cabinets, quartzite benchtops, multi-coloured splashback, cement tile splashback, stainless steel appliances, medium hardwood floors, with island, white benchtop and vaulted.
This is an example of a mid-sized contemporary l-shaped open plan kitchen in Seattle with an undermount sink, shaker cabinets, white cabinets, quartzite benchtops, multi-coloured splashback, cement tile splashback, stainless steel appliances, medium hardwood floors, with island, white benchtop and vaulted.
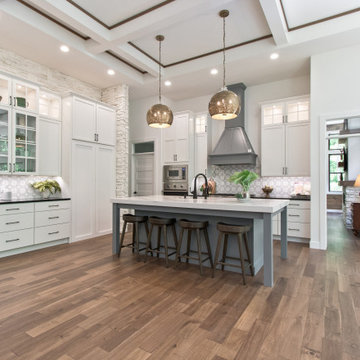
Kitchen with hardwood floors from Mannington, Bengal Bay in color Saffron. Mosaic stone backsplash by Emser, Alluro in Mini Manor Silver.
Inspiration for a transitional l-shaped open plan kitchen in Other with an undermount sink, recessed-panel cabinets, white cabinets, quartz benchtops, grey splashback, marble splashback, stainless steel appliances, medium hardwood floors, with island, brown floor, white benchtop and coffered.
Inspiration for a transitional l-shaped open plan kitchen in Other with an undermount sink, recessed-panel cabinets, white cabinets, quartz benchtops, grey splashback, marble splashback, stainless steel appliances, medium hardwood floors, with island, brown floor, white benchtop and coffered.
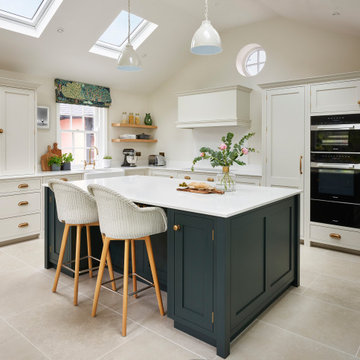
Davonport Holkham shaker-style cabinetry with exposed butt hinges was chosen for a classic look and its smaller proportions in this Victorian country kitchen. Hand painted in a beautiful light stone (Slate 11 – from Paint & Paper Library) and heritage green (Farrow & Ball’s studio green), the colour scheme provides the perfect canvas for the antique-effect brushed brass accessories. A traditional style white porcelain butler sink with brass taps is positioned in front of the large sash window, providing a stylish focal point when you enter the room. Then at the heart of the kitchen is a freestanding-style island (topped with the same white quartz worktop as the rest of the room). Designed with plenty of storage in the way of cupboards and drawers (as well as breakfast bar seating for 2), it acts as a prep table that is positioned in easy reach of the professional quality Miele induction hob and ovens. These elements help nod to the heritage of the classic country kitchen that would have originally been found in the property.
Out of the main cooking zone, but in close proximity to seating on the island, a breakfast cupboard/drinks cabinet houses all of Mr Edward’s coffee gadgets at worktop level. Above, several shelves finished with opulent mirrored glass and back-lit lights showcase the couples’ selection of fine cut glassware. This creates a real wow feature in the evening and can be seen from the couples’ large round walnut dining table which is positioned with views of the English-country garden. The overall style of the kitchen is classic, with a very welcoming and homely feel. It incorporates pieces of charming antique furniture with the clean lines of the hand painted Davonport cabinets marrying the old and the new.
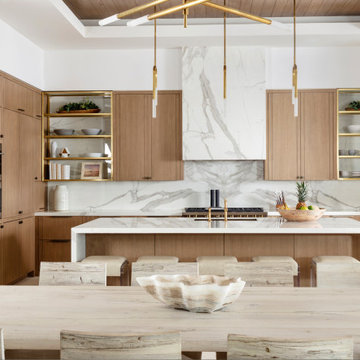
Design ideas for a contemporary u-shaped kitchen in Orange County with an undermount sink, raised-panel cabinets, medium wood cabinets, marble benchtops, multi-coloured splashback, marble splashback, panelled appliances, with island, multi-coloured benchtop, recessed and wood.
All Ceiling Designs Beige Kitchen Design Ideas
8