All Ceiling Designs Beige Kitchen Design Ideas
Refine by:
Budget
Sort by:Popular Today
161 - 180 of 4,980 photos
Item 1 of 3
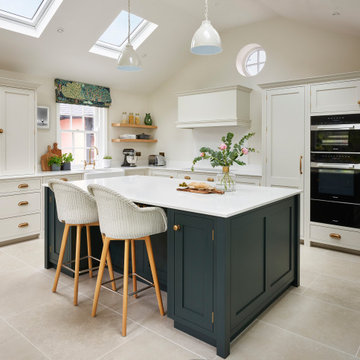
Davonport Holkham shaker-style cabinetry with exposed butt hinges was chosen for a classic look and its smaller proportions in this Victorian country kitchen. Hand painted in a beautiful light stone (Slate 11 – from Paint & Paper Library) and heritage green (Farrow & Ball’s studio green), the colour scheme provides the perfect canvas for the antique-effect brushed brass accessories. A traditional style white porcelain butler sink with brass taps is positioned in front of the large sash window, providing a stylish focal point when you enter the room. Then at the heart of the kitchen is a freestanding-style island (topped with the same white quartz worktop as the rest of the room). Designed with plenty of storage in the way of cupboards and drawers (as well as breakfast bar seating for 2), it acts as a prep table that is positioned in easy reach of the professional quality Miele induction hob and ovens. These elements help nod to the heritage of the classic country kitchen that would have originally been found in the property.
Out of the main cooking zone, but in close proximity to seating on the island, a breakfast cupboard/drinks cabinet houses all of Mr Edward’s coffee gadgets at worktop level. Above, several shelves finished with opulent mirrored glass and back-lit lights showcase the couples’ selection of fine cut glassware. This creates a real wow feature in the evening and can be seen from the couples’ large round walnut dining table which is positioned with views of the English-country garden. The overall style of the kitchen is classic, with a very welcoming and homely feel. It incorporates pieces of charming antique furniture with the clean lines of the hand painted Davonport cabinets marrying the old and the new.
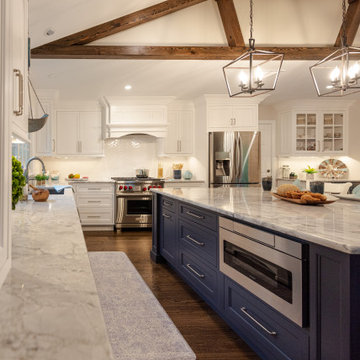
Cranbury Design recently completed a remodel for a New Jersey family whose late 1980s kitchen left a lot to be desired: black countertops with wood stained cabinets, aged appliances, an odd shaped island that lacked counter space and storage, and the need to open the space up for better flow and function.
Today, the homeowners are enjoying an entirely new space that accommodates their whole family. The kitchen and family room have been redesigned, with bright-white inset cabinets and a stunning navy blue island that has plenty of room for serving and seating. The appliances have been replaced with new stainless steel pro versions, and a custom wood hood takes center stage over the newly relocated cook top and oven. Wood beams added to the ceiling emphasize the architectural lines in the room, and a newly designed beverage area offers more storage just off the immediate kitchen.
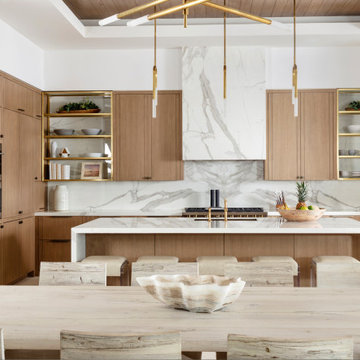
Design ideas for a contemporary u-shaped kitchen in Orange County with an undermount sink, raised-panel cabinets, medium wood cabinets, marble benchtops, multi-coloured splashback, marble splashback, panelled appliances, with island, multi-coloured benchtop, recessed and wood.
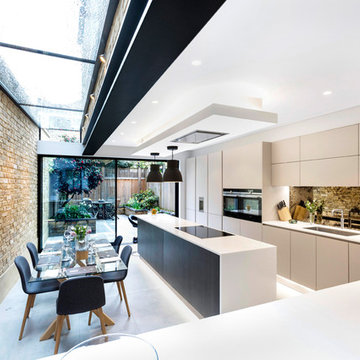
This is an example of a mid-sized contemporary single-wall eat-in kitchen in London with an undermount sink, flat-panel cabinets, beige cabinets, quartzite benchtops, mirror splashback, stainless steel appliances, with island, grey floor and white benchtop.
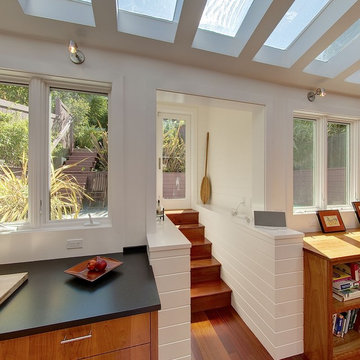
Inspiration for a contemporary kitchen in San Francisco with flat-panel cabinets and medium wood cabinets.

This is an example of a large mediterranean single-wall eat-in kitchen in Orange County with recessed-panel cabinets, beige cabinets, multi-coloured splashback, marble splashback, with island, multi-coloured benchtop, light hardwood floors, brown floor, exposed beam, solid surface benchtops and panelled appliances.
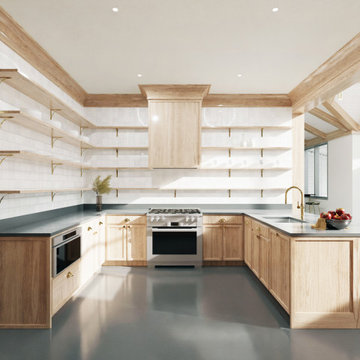
A detail view of the kitchen.
Inspiration for a large contemporary u-shaped separate kitchen in New York with an undermount sink, recessed-panel cabinets, light wood cabinets, concrete benchtops, white splashback, porcelain splashback, stainless steel appliances, concrete floors, a peninsula, grey floor, grey benchtop and vaulted.
Inspiration for a large contemporary u-shaped separate kitchen in New York with an undermount sink, recessed-panel cabinets, light wood cabinets, concrete benchtops, white splashback, porcelain splashback, stainless steel appliances, concrete floors, a peninsula, grey floor, grey benchtop and vaulted.
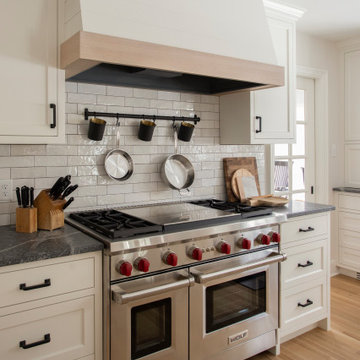
This is an example of a large country u-shaped eat-in kitchen in Minneapolis with a farmhouse sink, recessed-panel cabinets, white cabinets, marble benchtops, white splashback, subway tile splashback, stainless steel appliances, light hardwood floors, with island, brown floor, black benchtop and vaulted.

Morning Room/Kitchen/Great Room of Newport Home.
Photo of an expansive contemporary l-shaped open plan kitchen in Nashville with an undermount sink, flat-panel cabinets, dark wood cabinets, quartz benchtops, ceramic splashback, panelled appliances, medium hardwood floors, with island and recessed.
Photo of an expansive contemporary l-shaped open plan kitchen in Nashville with an undermount sink, flat-panel cabinets, dark wood cabinets, quartz benchtops, ceramic splashback, panelled appliances, medium hardwood floors, with island and recessed.

Design ideas for a large midcentury l-shaped kitchen in Cleveland with a double-bowl sink, flat-panel cabinets, white cabinets, quartz benchtops, yellow splashback, ceramic splashback, stainless steel appliances, marble floors, a peninsula, grey floor, grey benchtop and vaulted.
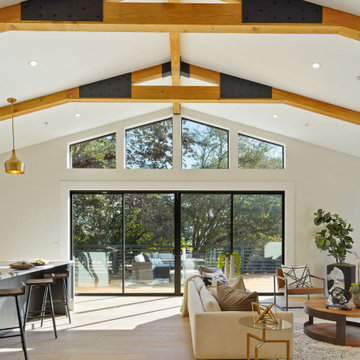
Villa con grande open space, dettaglio del salotto con cucina - fotografia cliente
Design ideas for an expansive modern galley open plan kitchen in San Francisco with an integrated sink, recessed-panel cabinets, white cabinets, quartz benchtops, white splashback, ceramic splashback, stainless steel appliances, light hardwood floors, with island, white benchtop and exposed beam.
Design ideas for an expansive modern galley open plan kitchen in San Francisco with an integrated sink, recessed-panel cabinets, white cabinets, quartz benchtops, white splashback, ceramic splashback, stainless steel appliances, light hardwood floors, with island, white benchtop and exposed beam.
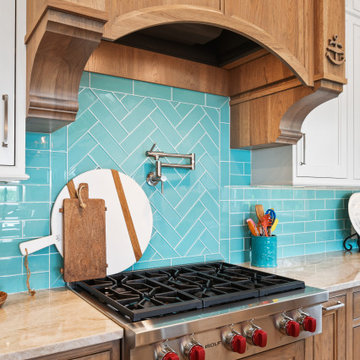
The ultimate coastal beach home situated on the shoreintracoastal waterway. The kitchen features white inset upper cabinetry balanced with rustic hickory base cabinets with a driftwood feel. The driftwood v-groove ceiling is framed in white beams. he 2 islands offer a great work space as well as an island for socializng.
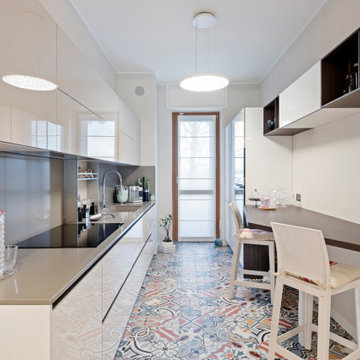
Evoluzione di un progetto di ristrutturazione completa appartamento da 110mq
Design ideas for a mid-sized contemporary galley separate kitchen in Milan with a single-bowl sink, flat-panel cabinets, white cabinets, marble benchtops, beige splashback, marble splashback, white appliances, ceramic floors, multi-coloured floor, beige benchtop, no island and recessed.
Design ideas for a mid-sized contemporary galley separate kitchen in Milan with a single-bowl sink, flat-panel cabinets, white cabinets, marble benchtops, beige splashback, marble splashback, white appliances, ceramic floors, multi-coloured floor, beige benchtop, no island and recessed.
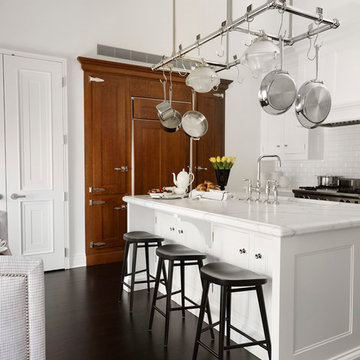
Bright white kitchen with large island
Werner Straube
This is an example of a mid-sized transitional u-shaped eat-in kitchen in Chicago with recessed-panel cabinets, white cabinets, white splashback, subway tile splashback, stainless steel appliances, a double-bowl sink, marble benchtops, dark hardwood floors, with island, brown floor, white benchtop and recessed.
This is an example of a mid-sized transitional u-shaped eat-in kitchen in Chicago with recessed-panel cabinets, white cabinets, white splashback, subway tile splashback, stainless steel appliances, a double-bowl sink, marble benchtops, dark hardwood floors, with island, brown floor, white benchtop and recessed.
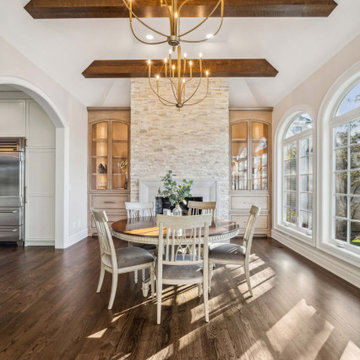
With a wall full of windows and gorgeous barrel vaulted ceilings, this space needed grand finishes to live up to the architecture. J.S. Brown & Co. remodeled this kitchen, hearth room, and butler's pantry to with understated elegance and warm details.

Inspiration for a large contemporary galley eat-in kitchen in Turin with a double-bowl sink, flat-panel cabinets, white cabinets, tile benchtops, stainless steel appliances, porcelain floors, with island, white floor, white benchtop and recessed.
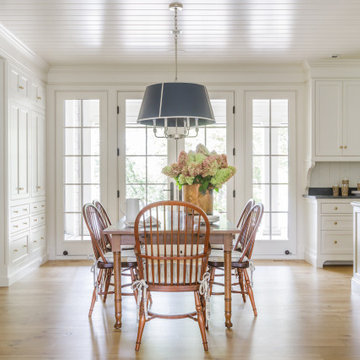
Photo of a traditional kitchen in Minneapolis with stainless steel appliances, light hardwood floors, with island and timber.

Inspiration for an expansive contemporary u-shaped open plan kitchen in Other with an integrated sink, flat-panel cabinets, grey cabinets, granite benchtops, stainless steel appliances, marble floors, with island, white floor, beige benchtop and recessed.

Kitchen
Inspiration for an expansive transitional single-wall kitchen in Chicago with an undermount sink, shaker cabinets, light wood cabinets, quartz benchtops, white splashback, engineered quartz splashback, panelled appliances, light hardwood floors, multiple islands, brown floor, white benchtop and exposed beam.
Inspiration for an expansive transitional single-wall kitchen in Chicago with an undermount sink, shaker cabinets, light wood cabinets, quartz benchtops, white splashback, engineered quartz splashback, panelled appliances, light hardwood floors, multiple islands, brown floor, white benchtop and exposed beam.
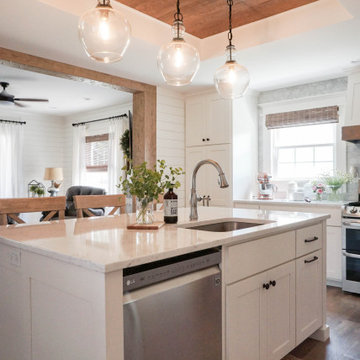
Design ideas for a mid-sized country l-shaped eat-in kitchen in Other with an undermount sink, shaker cabinets, white cabinets, quartz benchtops, grey splashback, marble splashback, stainless steel appliances, medium hardwood floors, with island, brown floor, white benchtop and recessed.
All Ceiling Designs Beige Kitchen Design Ideas
9