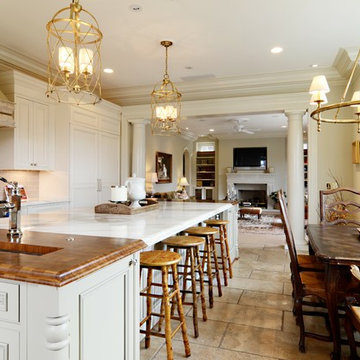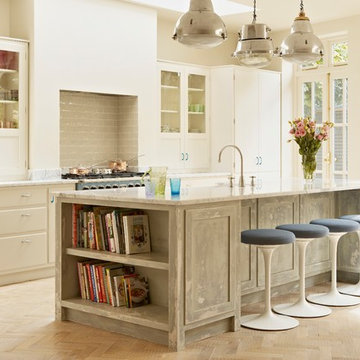Beige Kitchen Design Ideas
Refine by:
Budget
Sort by:Popular Today
1 - 20 of 115 photos
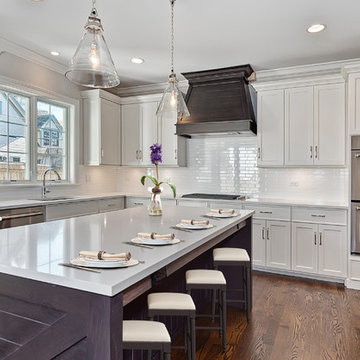
Luxury kitchen
This is an example of a large transitional u-shaped separate kitchen in Chicago with an undermount sink, shaker cabinets, white cabinets, white splashback, subway tile splashback, stainless steel appliances, medium hardwood floors, with island and granite benchtops.
This is an example of a large transitional u-shaped separate kitchen in Chicago with an undermount sink, shaker cabinets, white cabinets, white splashback, subway tile splashback, stainless steel appliances, medium hardwood floors, with island and granite benchtops.
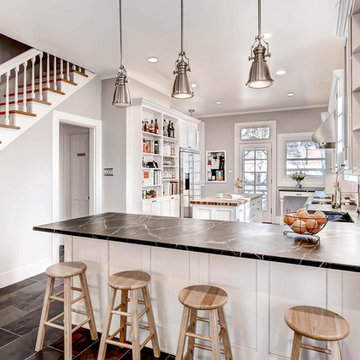
VIRTUANCE
Design ideas for a large transitional l-shaped open plan kitchen in Denver with a farmhouse sink, recessed-panel cabinets, white cabinets, soapstone benchtops, grey splashback, subway tile splashback, stainless steel appliances, ceramic floors and with island.
Design ideas for a large transitional l-shaped open plan kitchen in Denver with a farmhouse sink, recessed-panel cabinets, white cabinets, soapstone benchtops, grey splashback, subway tile splashback, stainless steel appliances, ceramic floors and with island.
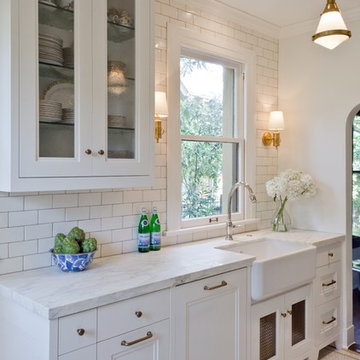
This Award-winning kitchen proves vintage doesn't have to look old and tired. This previously dark kitchen was updated with white, gold, and wood in the historic district of Monte Vista. The challenge is making a new kitchen look and feel like it belongs in a charming older home. The highlight and starting point is the original hex tile flooring in white and gold. It was in excellent condition and merely needed a good cleaning. The addition of white calacatta marble, white subway tile, walnut wood counters, brass and gold accents keep the charm intact. Cabinet panels mimic original door panels found in other areas of the home. Custom coffee storage is a modern bonus! Sub-Zero Refrig, Rohl sink, brass woven wire grill.

Shelley Metcalf & Glenn Cormier Photographers
Photo of a large country l-shaped separate kitchen in San Diego with shaker cabinets, with island, a farmhouse sink, white cabinets, wood benchtops, white splashback, subway tile splashback, stainless steel appliances, dark hardwood floors and brown floor.
Photo of a large country l-shaped separate kitchen in San Diego with shaker cabinets, with island, a farmhouse sink, white cabinets, wood benchtops, white splashback, subway tile splashback, stainless steel appliances, dark hardwood floors and brown floor.
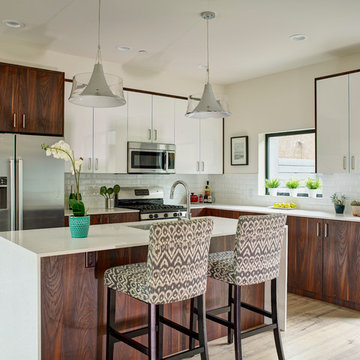
Weldon Brewster
Inspiration for a mid-sized contemporary l-shaped eat-in kitchen in Los Angeles with flat-panel cabinets, dark wood cabinets, white splashback, subway tile splashback, stainless steel appliances, light hardwood floors, with island, an undermount sink and solid surface benchtops.
Inspiration for a mid-sized contemporary l-shaped eat-in kitchen in Los Angeles with flat-panel cabinets, dark wood cabinets, white splashback, subway tile splashback, stainless steel appliances, light hardwood floors, with island, an undermount sink and solid surface benchtops.
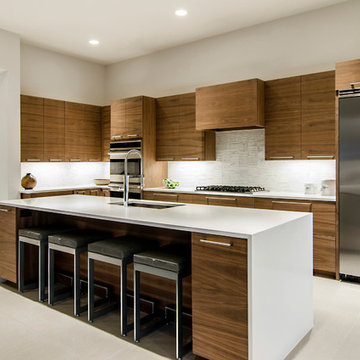
This is an example of a modern kitchen in Dallas with matchstick tile splashback and stainless steel appliances.
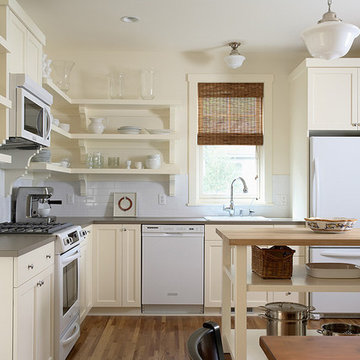
Cozy and adorable Guest Cottage.
Architectural Designer: Peter MacDonald of Peter Stafford MacDonald and Company
Interior Designer: Jeremy Wunderlich (of Hanson Nobles Wunderlich)
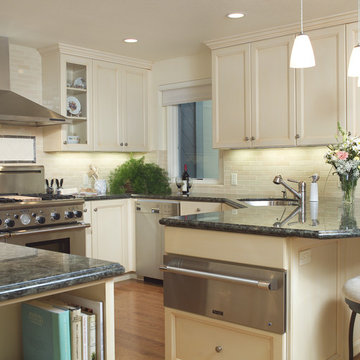
Photo of a traditional u-shaped kitchen in San Francisco with recessed-panel cabinets, stainless steel appliances, granite benchtops, an undermount sink, beige cabinets, beige splashback and subway tile splashback.
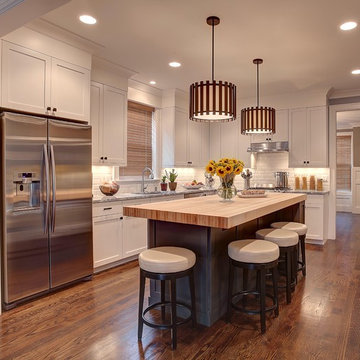
Dan Wonsch
Photo of a mid-sized contemporary l-shaped open plan kitchen in Detroit with subway tile splashback, stainless steel appliances, an undermount sink, shaker cabinets, white cabinets, wood benchtops, white splashback, medium hardwood floors and with island.
Photo of a mid-sized contemporary l-shaped open plan kitchen in Detroit with subway tile splashback, stainless steel appliances, an undermount sink, shaker cabinets, white cabinets, wood benchtops, white splashback, medium hardwood floors and with island.
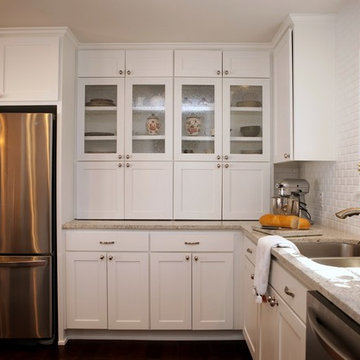
Inspiration for a modern kitchen in Dallas with subway tile splashback and stainless steel appliances.
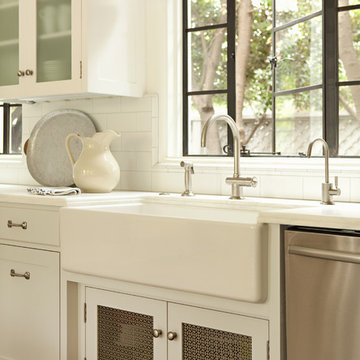
Karyn Millet Photography
Design ideas for a traditional kitchen in Los Angeles with glass-front cabinets, subway tile splashback and a farmhouse sink.
Design ideas for a traditional kitchen in Los Angeles with glass-front cabinets, subway tile splashback and a farmhouse sink.
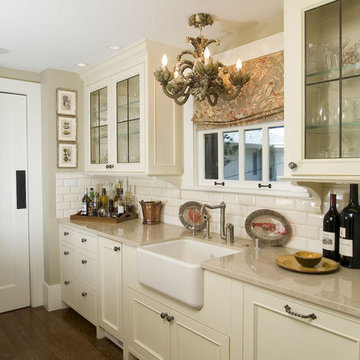
Pantry room
Photo of a traditional kitchen in San Francisco with beaded inset cabinets, a farmhouse sink, beige cabinets, white splashback and subway tile splashback.
Photo of a traditional kitchen in San Francisco with beaded inset cabinets, a farmhouse sink, beige cabinets, white splashback and subway tile splashback.
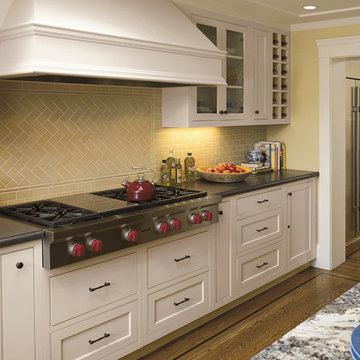
Inspiration for a traditional kitchen in San Francisco with white cabinets, beige splashback, ceramic splashback and beaded inset cabinets.
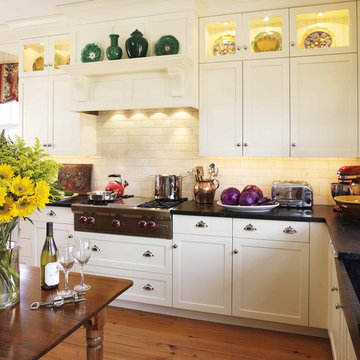
Design ideas for a traditional kitchen in Boston with shaker cabinets, white cabinets, beige splashback, subway tile splashback, stainless steel appliances and soapstone benchtops.
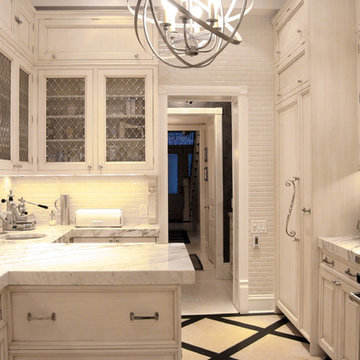
This is an example of a traditional galley separate kitchen in Chicago with panelled appliances, subway tile splashback, an undermount sink, white splashback, marble benchtops and recessed-panel cabinets.
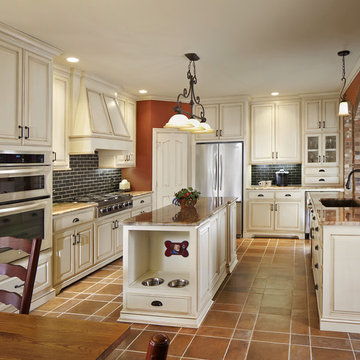
Carrollton Kitchen Design/Remodel features a palette of saturated red tones and black subway tile backsplash but those details might be the second and third most attention getting detail behind the custom islands pet friendly feeding and watering station. Design and construction by USI. See** Before pictures @www.usiremodeling.com
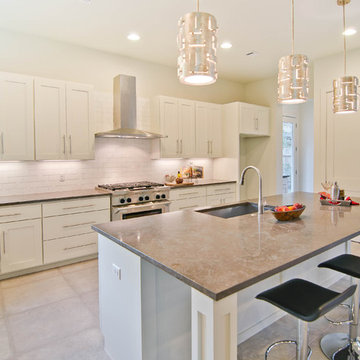
This project was a new construction. Finish out done by Katie Johnson Interior design, furniture was staged by builder
Transitional kitchen in Austin with subway tile splashback, limestone benchtops, a single-bowl sink, white cabinets and white splashback.
Transitional kitchen in Austin with subway tile splashback, limestone benchtops, a single-bowl sink, white cabinets and white splashback.
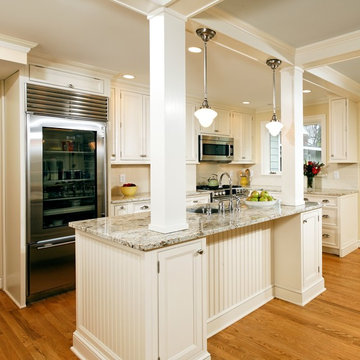
An exterior addition was added to this house to add space to the kitchen, family room, and master bedroom above. The new space incorporated a load bearing beam hidden behind columns and custom cabinetry to span the new space. Unique plumbing challenges were met with a seamless subway tile backsplash and custom depth spice storage bellow. Slide in range, open glass refrigeration, and convection microwave still met the clients updated needs. The coffered ceiling blend the new family room into the kitchen while hiding the load bearing elements. Overall the new timeless design blends with the couples existing furnishings while allowing them to entertain guests and family.
Photos courtesy Greg Hadley
Construction: Harry Braswell Inc.
Kitchen Design: Erin Hoopes under Virginia Kitchens
Beige Kitchen Design Ideas
1
