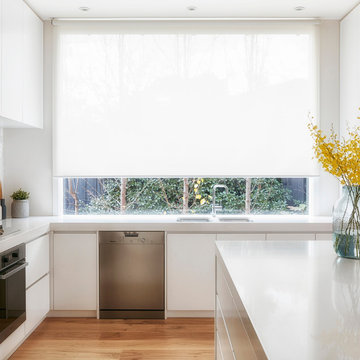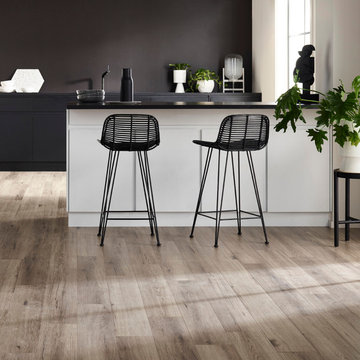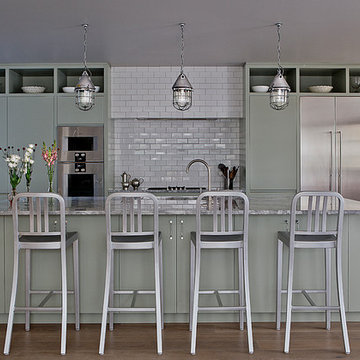Kitchen Design Ideas
Refine by:
Budget
Sort by:Popular Today
1 - 20 of 903 photos
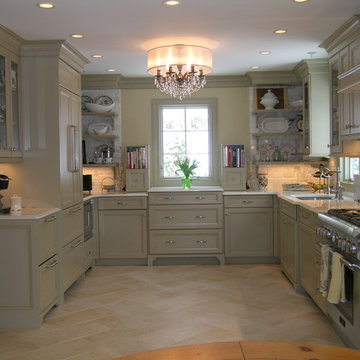
Traditional separate kitchen in Newark with panelled appliances, an undermount sink, recessed-panel cabinets, green cabinets, quartz benchtops, white splashback, stone tile splashback and travertine floors.
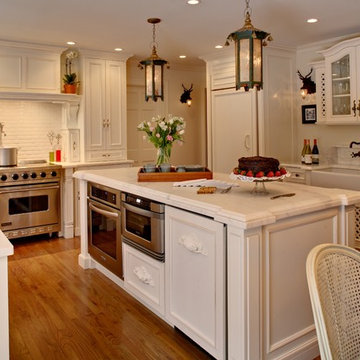
Inspiration for an u-shaped kitchen in New York with recessed-panel cabinets, panelled appliances, subway tile splashback, a farmhouse sink, white cabinets, marble benchtops and white splashback.
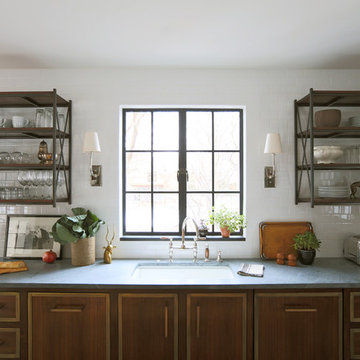
Inspiration for an eclectic kitchen in Chicago with subway tile splashback, soapstone benchtops, a single-bowl sink, dark wood cabinets, white splashback and open cabinets.
Find the right local pro for your project
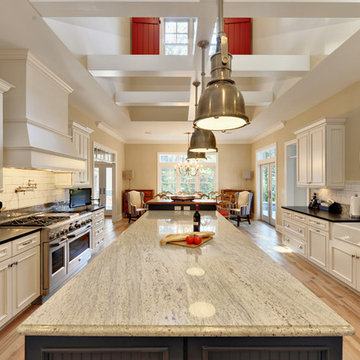
Inspiration for a beach style eat-in kitchen in Philadelphia with stainless steel appliances, subway tile splashback, a farmhouse sink, granite benchtops, recessed-panel cabinets, white cabinets, white splashback and black benchtop.
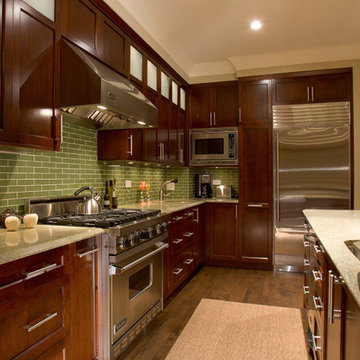
Contemporary kitchen in Chicago with stainless steel appliances, recessed-panel cabinets, dark wood cabinets, granite benchtops and green splashback.
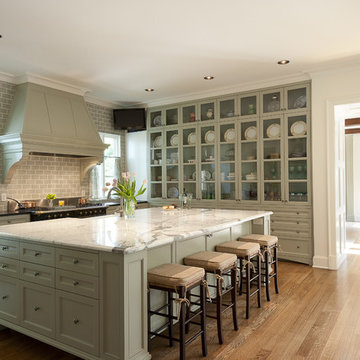
Mid-sized traditional u-shaped separate kitchen in Dallas with glass-front cabinets, subway tile splashback, green cabinets, a farmhouse sink, marble benchtops, grey splashback, medium hardwood floors and with island.
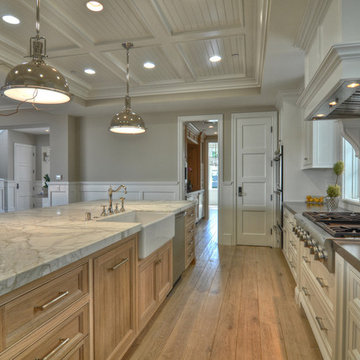
Photos by Clay Bowman
Photo of a traditional kitchen in Orange County with stainless steel appliances and a farmhouse sink.
Photo of a traditional kitchen in Orange County with stainless steel appliances and a farmhouse sink.
Reload the page to not see this specific ad anymore
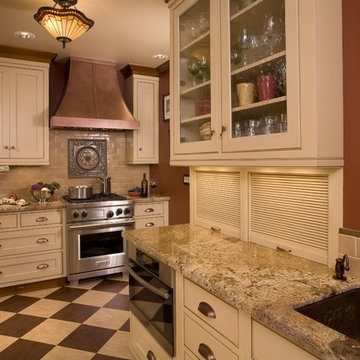
Custom inset door cabinets, 2 toned marmoleum flooring. Copper bar sink. Sonoma tile backsplash. Copper accents. Mahogany wood work
Inspiration for a traditional kitchen in Portland with glass-front cabinets, stainless steel appliances, granite benchtops, beige cabinets, beige splashback and subway tile splashback.
Inspiration for a traditional kitchen in Portland with glass-front cabinets, stainless steel appliances, granite benchtops, beige cabinets, beige splashback and subway tile splashback.
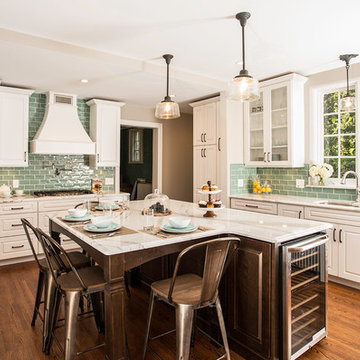
In this 1905 Tudor home, the intent of this design was to take advantage of the classic architecture of the home and incorporate modern conveniences.
Located in the Joseph Berry Subdivision in Detroit, this stellar home presented several design challenges. The most difficult challenge to overcome was the 11” slope from one end of the kitchen to the other, caused by 110 years of settling. All new floor joists were installed and the floor by the side door was then recessed down one step. This created a cozy nook when you first enter the kitchen. A tiered ceiling with strategically planned cabinetry heights and crown molding concealed the slope of the walls at the ceiling level.
The second challenge in this historic home was the awkward foot print of the kitchen. It’s likely that this kitchen had a butler’s pantry originally. However it was remodeled sometime in the 70’s and all original character was erased. Clever pantry storage was added to an awkward corner creating a space that mimicked the essence of a butler’s pantry, while providing storage desired in kitchens today.
Keeping the large footprint of the kitchen presented obstacles with the working triangle; the distance from the sink to the cooktop is several feet. The solution was installation of a pot filler over the cooktop that added convenience and elegance (not sure about this word). Not everything in this project was a challenge; the discovery of a brick chimney hiding behind plaster was a welcome surprise and brought character back honoring the historic charm of this beautiful home.
Kitchen Designer: Rebekah Tull of Whiski Kitchen Design Studio
Remodeling Contractor: Renaissance Restorations, Inc.
Counter Top Fabricator: Lakeside Solid Surfaces - Cambria
Cabinetry: Legacy Crafted Cabinets
Photographer: Shermin Photography
Lighting: Rejuvenation
Tile: TileBar.com
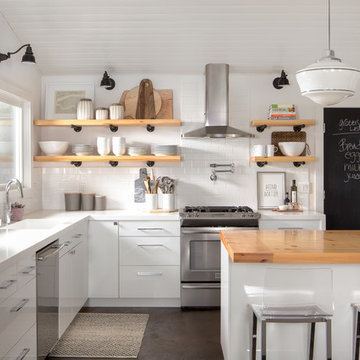
Photo of a country l-shaped kitchen in Sacramento with an integrated sink, flat-panel cabinets, white cabinets, wood benchtops, white splashback, subway tile splashback, stainless steel appliances and with island.
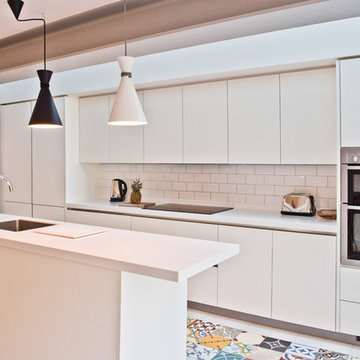
Our clients wanted a new, spacious kitchen in their late Victorian property and asked us to design a ground floor side return extension. In addition to the kitchen extension, the clients asked us to draw up plans for a loft conversion which would include a new master bedroom with an en suite.
Although the loft conversion was allowed under permitted development laws, full planning consent was needed for the kitchen extension. Lambeth is a notoriously tricky borough in which to secure planning consent, but with 20 years of experience working in the borough we secured planning approval for a side return extension.
The extension incorporates a strip of frameless glass which runs from floor to ceiling at a right angle to the side of the house, ensuring maximum light penetration at all times of day. Bi-fold folding doors open onto a large terrace from the dining area.
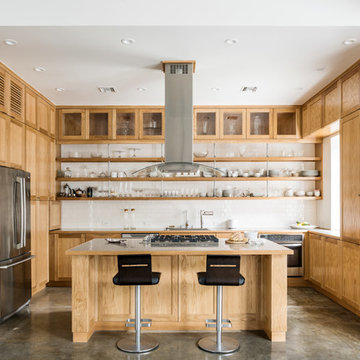
This project encompasses the renovation of two aging metal warehouses located on an acre just North of the 610 loop. The larger warehouse, previously an auto body shop, measures 6000 square feet and will contain a residence, art studio, and garage. A light well puncturing the middle of the main residence brightens the core of the deep building. The over-sized roof opening washes light down three masonry walls that define the light well and divide the public and private realms of the residence. The interior of the light well is conceived as a serene place of reflection while providing ample natural light into the Master Bedroom. Large windows infill the previous garage door openings and are shaded by a generous steel canopy as well as a new evergreen tree court to the west. Adjacent, a 1200 sf building is reconfigured for a guest or visiting artist residence and studio with a shared outdoor patio for entertaining. Photo by Peter Molick, Art by Karin Broker
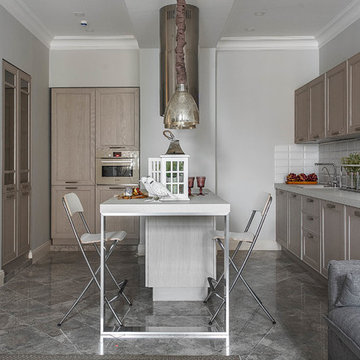
Contemporary single-wall open plan kitchen in Moscow with recessed-panel cabinets, light wood cabinets, white splashback, subway tile splashback, coloured appliances and with island.
Reload the page to not see this specific ad anymore
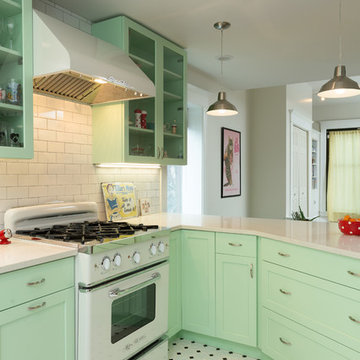
A retro 1950’s kitchen featuring green custom colored cabinets with glass door mounts, under cabinet lighting, pull-out drawers, and Lazy Susans. To contrast with the green we added in red window treatments, a toaster oven, and other small red polka dot accessories. A few final touches we made include a retro fridge, retro oven, retro dishwasher, an apron sink, light quartz countertops, a white subway tile backsplash, and retro tile flooring.
Home located in Humboldt Park Chicago. Designed by Chi Renovation & Design who also serve the Chicagoland area and it's surrounding suburbs, with an emphasis on the North Side and North Shore. You'll find their work from the Loop through Lincoln Park, Skokie, Evanston, Wilmette, and all of the way up to Lake Forest.
For more about Chi Renovation & Design, click here: https://www.chirenovation.com/
To learn more about this project, click here: https://www.chirenovation.com/portfolio/1950s-retro-humboldt-park-kitchen/
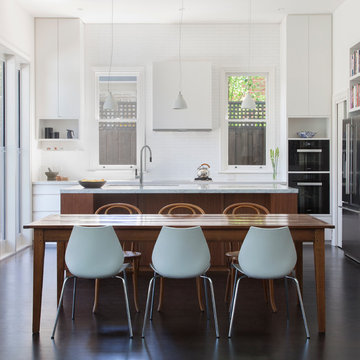
The kitchen with dining table in foreground. Photo by Tatjana Plitt
Design ideas for a mid-sized contemporary u-shaped eat-in kitchen in Melbourne with an undermount sink, flat-panel cabinets, marble benchtops, white splashback, ceramic splashback, black appliances, dark hardwood floors, with island and white cabinets.
Design ideas for a mid-sized contemporary u-shaped eat-in kitchen in Melbourne with an undermount sink, flat-panel cabinets, marble benchtops, white splashback, ceramic splashback, black appliances, dark hardwood floors, with island and white cabinets.
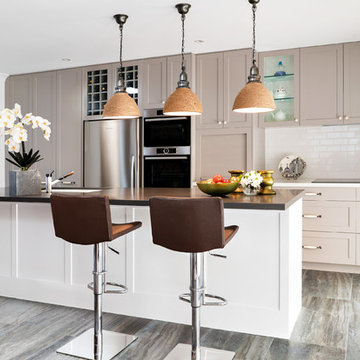
VYACHESLAV FROLOV http://frolov.photography
Inspiration for a mid-sized transitional galley kitchen in Sydney with a double-bowl sink, shaker cabinets, grey cabinets, quartz benchtops, white splashback, porcelain splashback, stainless steel appliances, ceramic floors and with island.
Inspiration for a mid-sized transitional galley kitchen in Sydney with a double-bowl sink, shaker cabinets, grey cabinets, quartz benchtops, white splashback, porcelain splashback, stainless steel appliances, ceramic floors and with island.
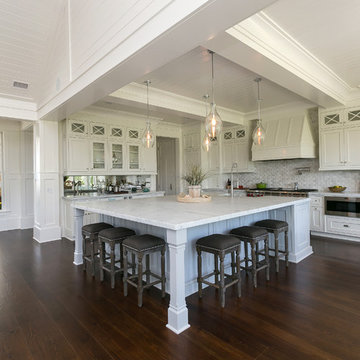
Photography by Patrick Brickman
Home by Lowcountry Premier Custom Homes
Transitional eat-in kitchen in Charleston with beaded inset cabinets, white cabinets, grey splashback, stainless steel appliances, dark hardwood floors and with island.
Transitional eat-in kitchen in Charleston with beaded inset cabinets, white cabinets, grey splashback, stainless steel appliances, dark hardwood floors and with island.
Kitchen Design Ideas
Reload the page to not see this specific ad anymore
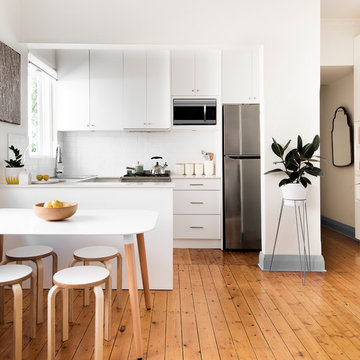
Photo credit Thomas Dalhoff
Small contemporary u-shaped eat-in kitchen in Sydney with flat-panel cabinets, white cabinets, quartzite benchtops, white splashback, subway tile splashback, stainless steel appliances, a peninsula and medium hardwood floors.
Small contemporary u-shaped eat-in kitchen in Sydney with flat-panel cabinets, white cabinets, quartzite benchtops, white splashback, subway tile splashback, stainless steel appliances, a peninsula and medium hardwood floors.
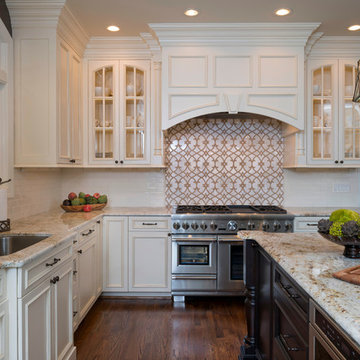
To create a focal point in the kitchen, Kim Kendall designed a custom hood range to highlight the beautiful inlaid tile backsplash.
Mary Parker Architectural Photography
1
