Beige Kitchen Pantry Design Ideas
Refine by:
Budget
Sort by:Popular Today
101 - 120 of 4,157 photos
Item 1 of 3
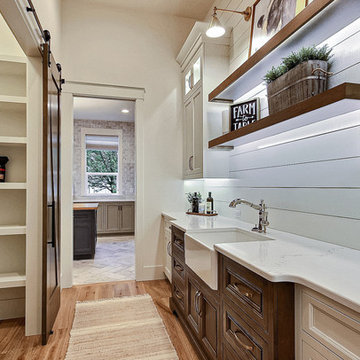
Inspired by the majesty of the Northern Lights and this family's everlasting love for Disney, this home plays host to enlighteningly open vistas and playful activity. Like its namesake, the beloved Sleeping Beauty, this home embodies family, fantasy and adventure in their truest form. Visions are seldom what they seem, but this home did begin 'Once Upon a Dream'. Welcome, to The Aurora.
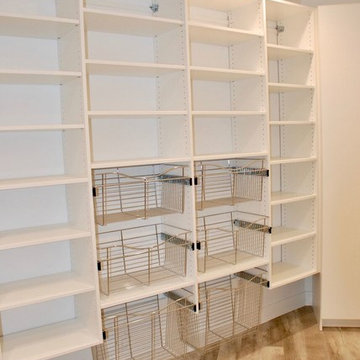
Inspiration for a large country u-shaped kitchen pantry in Salt Lake City with an undermount sink, flat-panel cabinets, white cabinets, quartz benchtops, stainless steel appliances, light hardwood floors, beige floor and black benchtop.
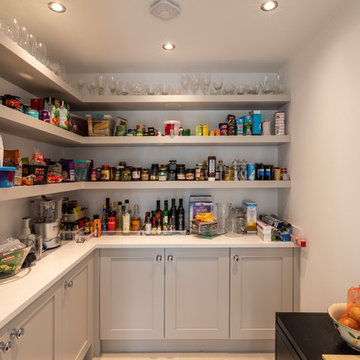
John Gauld
Mid-sized transitional l-shaped kitchen pantry in Cheshire with shaker cabinets, grey cabinets, quartzite benchtops, grey floor and white benchtop.
Mid-sized transitional l-shaped kitchen pantry in Cheshire with shaker cabinets, grey cabinets, quartzite benchtops, grey floor and white benchtop.
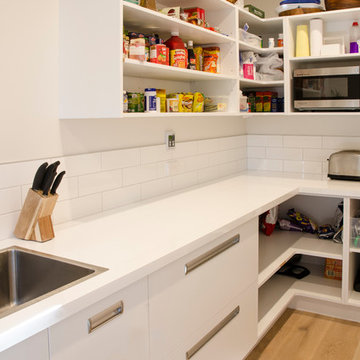
Sauce Photography
Large contemporary galley kitchen pantry in Christchurch with a drop-in sink, white cabinets, laminate benchtops, white splashback, subway tile splashback, stainless steel appliances, light hardwood floors, open cabinets, no island, brown floor and white benchtop.
Large contemporary galley kitchen pantry in Christchurch with a drop-in sink, white cabinets, laminate benchtops, white splashback, subway tile splashback, stainless steel appliances, light hardwood floors, open cabinets, no island, brown floor and white benchtop.
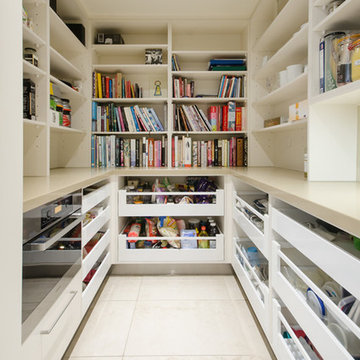
Adrienne Bizzarri Photography
Inspiration for a large contemporary u-shaped kitchen pantry in Melbourne with a single-bowl sink, open cabinets, white cabinets, quartz benchtops, white splashback, stainless steel appliances, porcelain floors, with island and beige floor.
Inspiration for a large contemporary u-shaped kitchen pantry in Melbourne with a single-bowl sink, open cabinets, white cabinets, quartz benchtops, white splashback, stainless steel appliances, porcelain floors, with island and beige floor.
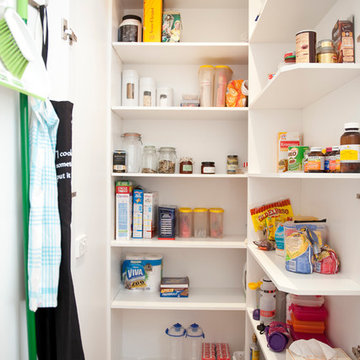
This is an example of a small contemporary kitchen pantry in Sydney with medium hardwood floors.
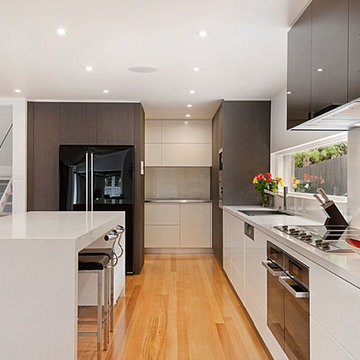
Brad Hill Imaging
Photo of a modern galley kitchen pantry in Melbourne with an undermount sink, flat-panel cabinets, white cabinets, quartz benchtops, white splashback, black appliances, light hardwood floors and with island.
Photo of a modern galley kitchen pantry in Melbourne with an undermount sink, flat-panel cabinets, white cabinets, quartz benchtops, white splashback, black appliances, light hardwood floors and with island.
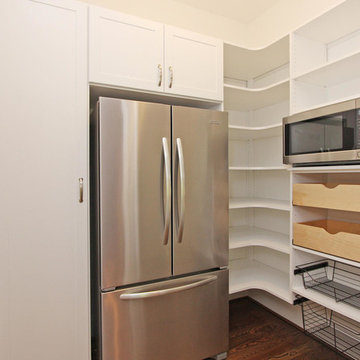
Inspiration for a large traditional l-shaped kitchen pantry in Atlanta with a double-bowl sink, recessed-panel cabinets, white cabinets, granite benchtops, white splashback, subway tile splashback, stainless steel appliances, medium hardwood floors and with island.
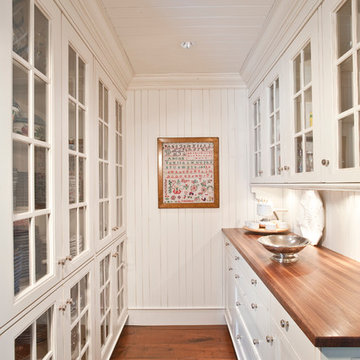
Design ideas for a traditional kitchen pantry in Indianapolis with wood benchtops, glass-front cabinets and white cabinets.
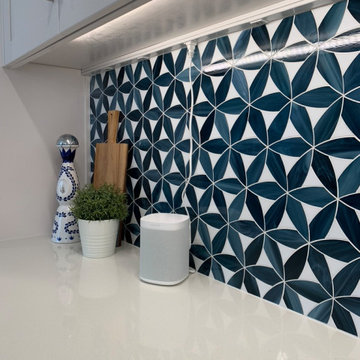
This dark, dreary kitchen was large, but not being used well. The family of 7 had outgrown the limited storage and experienced traffic bottlenecks when in the kitchen together. A bright, cheerful and more functional kitchen was desired, as well as a new pantry space.
We gutted the kitchen and closed off the landing through the door to the garage to create a new pantry. A frosted glass pocket door eliminates door swing issues. In the pantry, a small access door opens to the garage so groceries can be loaded easily. Grey wood-look tile was laid everywhere.
We replaced the small window and added a 6’x4’ window, instantly adding tons of natural light. A modern motorized sheer roller shade helps control early morning glare. Three free-floating shelves are to the right of the window for favorite décor and collectables.
White, ceiling-height cabinets surround the room. The full-overlay doors keep the look seamless. Double dishwashers, double ovens and a double refrigerator are essentials for this busy, large family. An induction cooktop was chosen for energy efficiency, child safety, and reliability in cooking. An appliance garage and a mixer lift house the much-used small appliances.
An ice maker and beverage center were added to the side wall cabinet bank. The microwave and TV are hidden but have easy access.
The inspiration for the room was an exclusive glass mosaic tile. The large island is a glossy classic blue. White quartz countertops feature small flecks of silver. Plus, the stainless metal accent was even added to the toe kick!
Upper cabinet, under-cabinet and pendant ambient lighting, all on dimmers, was added and every light (even ceiling lights) is LED for energy efficiency.
White-on-white modern counter stools are easy to clean. Plus, throughout the room, strategically placed USB outlets give tidy charging options.
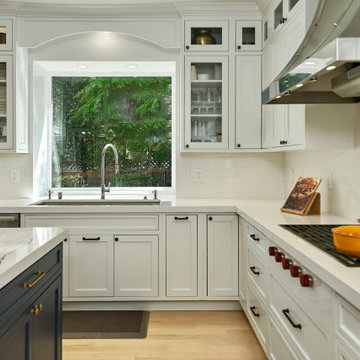
Photo of a large transitional l-shaped kitchen pantry in San Francisco with an undermount sink, beaded inset cabinets, white cabinets, quartz benchtops, white splashback, ceramic splashback, stainless steel appliances, light hardwood floors, with island, yellow floor and blue benchtop.

Valley Village, CA - Complete Kitchen remodel
Mid-sized country galley kitchen pantry in Los Angeles with a drop-in sink, shaker cabinets, white cabinets, quartzite benchtops, multi-coloured splashback, ceramic splashback, white appliances, cement tiles, no island and beige floor.
Mid-sized country galley kitchen pantry in Los Angeles with a drop-in sink, shaker cabinets, white cabinets, quartzite benchtops, multi-coloured splashback, ceramic splashback, white appliances, cement tiles, no island and beige floor.
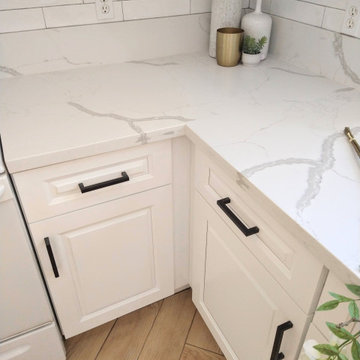
Small kitchen remodeling
Small modern l-shaped kitchen pantry in San Diego with a single-bowl sink, raised-panel cabinets, white cabinets, quartz benchtops, white splashback, ceramic splashback, white appliances, ceramic floors, no island, brown floor and white benchtop.
Small modern l-shaped kitchen pantry in San Diego with a single-bowl sink, raised-panel cabinets, white cabinets, quartz benchtops, white splashback, ceramic splashback, white appliances, ceramic floors, no island, brown floor and white benchtop.
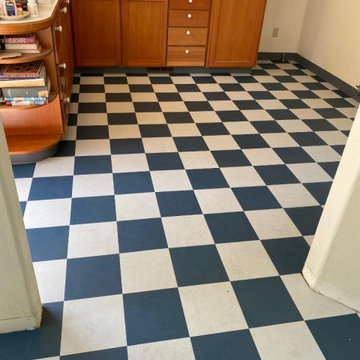
We installed the Marmoleum Modular 10" tiles in a checkerboard pattern in this Craftsman kitchen, entry and utility room in West Arcata, near Humboldt State University. Colors are Petrol and Mercury.
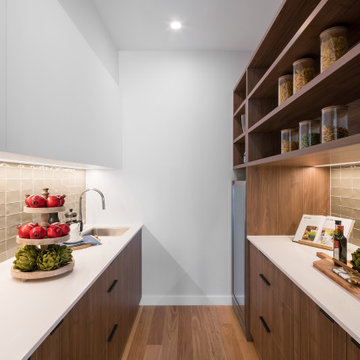
Butlers Pantry
Large contemporary galley kitchen pantry in Brisbane with medium wood cabinets, quartz benchtops, ceramic splashback, white benchtop, an undermount sink, flat-panel cabinets, grey splashback, medium hardwood floors, no island and brown floor.
Large contemporary galley kitchen pantry in Brisbane with medium wood cabinets, quartz benchtops, ceramic splashback, white benchtop, an undermount sink, flat-panel cabinets, grey splashback, medium hardwood floors, no island and brown floor.
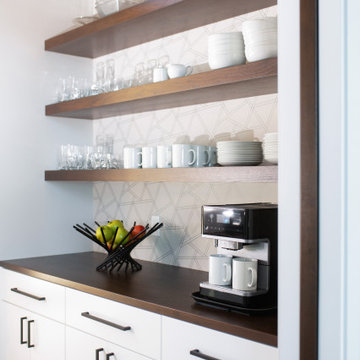
This is an example of a contemporary kitchen pantry in Grand Rapids with flat-panel cabinets, white cabinets, wood benchtops, medium hardwood floors, brown floor, brown benchtop and wood.
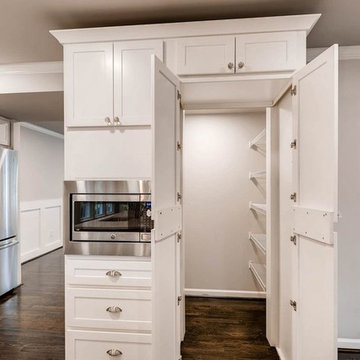
Hidden Pantry
This is an example of a mid-sized traditional kitchen pantry in Atlanta with shaker cabinets, white cabinets, stainless steel appliances and dark hardwood floors.
This is an example of a mid-sized traditional kitchen pantry in Atlanta with shaker cabinets, white cabinets, stainless steel appliances and dark hardwood floors.
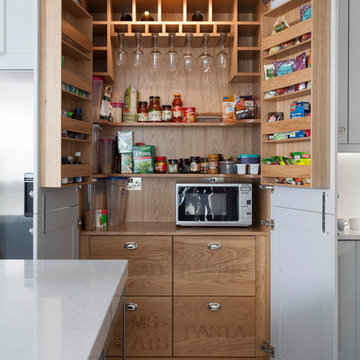
Bespoke solid ash cabinetry with oak internals, dovetail drawers and subtle decorative beaded door detail – handpainted in Light Grey with Lava on the island. The cabinetry has been designed to look as though it’s part of the room’s architecture with the ceiling coving around the top of the cabinets to make it look as though the kitchen has always been there. Appliances include Fisher & Paykel freestanding fridge freezer, Prima dual zone wine cooler and Rangemaster Nexus 110cm range cooker. Work surfaces are Silestone Snowy Ibiza. Images Infinity Media
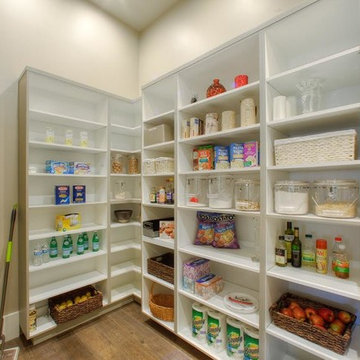
Two different depth tall cabinets with shelves was designed in this walk-in pantry to provide plenty of space for storage.
Photo of a large transitional single-wall kitchen pantry in Orange County with open cabinets, white cabinets and medium hardwood floors.
Photo of a large transitional single-wall kitchen pantry in Orange County with open cabinets, white cabinets and medium hardwood floors.
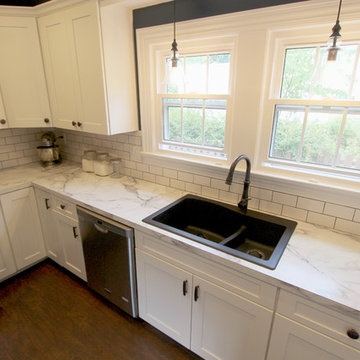
In this kitchen, Waypoint Maple 650F in Painted Linen with large crown molding was installed. Formica 180x Laminate Calcutta Marble was installed on the countertops. American Concepts Dalton Ridge in Hickkory laminate was installed on the floor.
Beige Kitchen Pantry Design Ideas
6