Beige Kitchen Pantry Design Ideas
Refine by:
Budget
Sort by:Popular Today
161 - 180 of 4,148 photos
Item 1 of 3
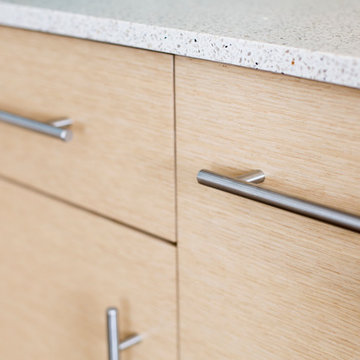
Executive Cabinets
Caesarstone Countertops
Kohler Vault Sink
Amerock Bar Pulls
This is an example of a mid-sized eclectic l-shaped kitchen pantry in Dallas with flat-panel cabinets, light wood cabinets, blue splashback, stainless steel appliances, concrete floors, no island, an undermount sink, quartz benchtops and subway tile splashback.
This is an example of a mid-sized eclectic l-shaped kitchen pantry in Dallas with flat-panel cabinets, light wood cabinets, blue splashback, stainless steel appliances, concrete floors, no island, an undermount sink, quartz benchtops and subway tile splashback.
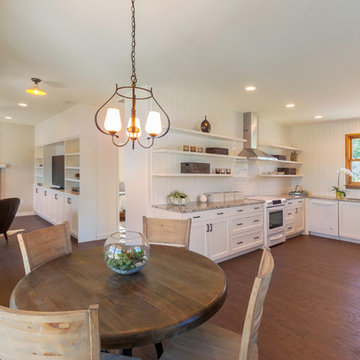
The Goldenwood Guest House is the first phase of a larger estate multi-phase project with the clients are moving into the renovated guest house as we start construction on the main house renovation and addition soon. This is a whole-house renovation to an existing 750sf guest cottage settled near the existing main residence. The property is located West of Austin in Driftwood, TX and the cottage strives to capture a sense of refined roughness. The layout maximizes efficiency in the small space with built-in cabinet storage and shelving in the living room and kitchen. Each space is softly day lit and the open floor plan of the Living, Dining, and Kitchen allows the spaces to feel expansive without sacrificing privacy to the bedroom and restroom. Photo by Ryan Farnau.
See our video walk-through: http://youtu.be/lx9wTAm7J-8
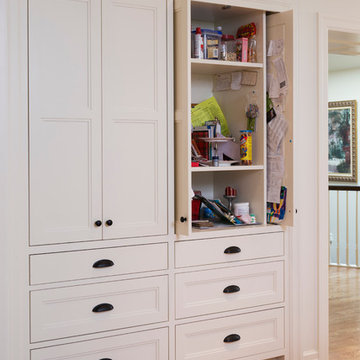
Jim Kruger, Landmark Photography
Photo of a large modern u-shaped kitchen pantry in Minneapolis with a double-bowl sink, recessed-panel cabinets, white cabinets, granite benchtops, white splashback, subway tile splashback, panelled appliances, medium hardwood floors and with island.
Photo of a large modern u-shaped kitchen pantry in Minneapolis with a double-bowl sink, recessed-panel cabinets, white cabinets, granite benchtops, white splashback, subway tile splashback, panelled appliances, medium hardwood floors and with island.
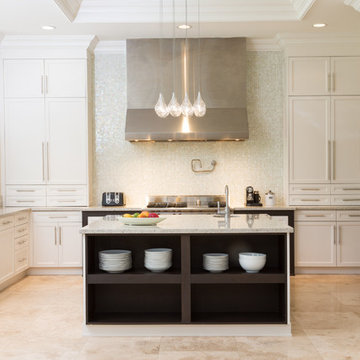
A beautiful contemporary kitchen. Photographer- Claudia Uribe.
Expansive transitional l-shaped kitchen pantry in Miami with an undermount sink, shaker cabinets, white cabinets, granite benchtops, metallic splashback, mosaic tile splashback, panelled appliances, limestone floors, with island and beige floor.
Expansive transitional l-shaped kitchen pantry in Miami with an undermount sink, shaker cabinets, white cabinets, granite benchtops, metallic splashback, mosaic tile splashback, panelled appliances, limestone floors, with island and beige floor.
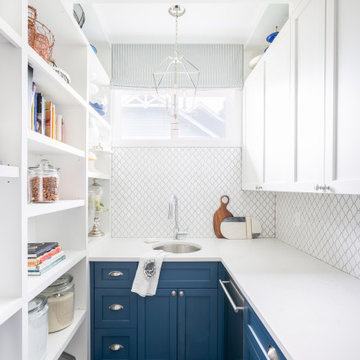
Inspiration for a transitional u-shaped kitchen pantry in Vancouver with an undermount sink, shaker cabinets, blue cabinets, white splashback, dark hardwood floors, no island, grey floor and white benchtop.
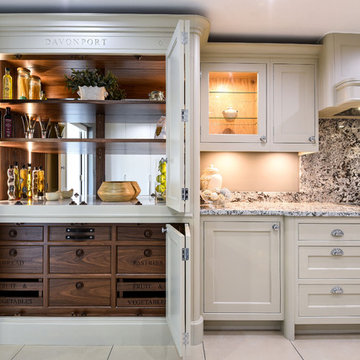
Bespoke, hand crafted pantry.
Traditional kitchen pantry in Berkshire with recessed-panel cabinets, beige cabinets, stone slab splashback, black appliances, beige floor and grey benchtop.
Traditional kitchen pantry in Berkshire with recessed-panel cabinets, beige cabinets, stone slab splashback, black appliances, beige floor and grey benchtop.
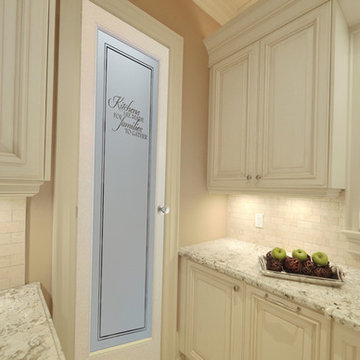
CUSTOMIZE YOUR GLASS PANTRY DOOR! Pantry Doors shipping is just $99 to most states, $159 to some East coast regions, custom packed and fully insured with a 1-4 day transit time. Available any size, as pantry door glass insert only or pre-installed in a door frame, with 8 wood types available. ETA for pantry doors will vary from 3-8 weeks depending on glass & door type.........Block the view, but brighten the look with a beautiful glass pantry door by Sans Soucie! Select from dozens of frosted glass designs, borders and letter styles! Sans Soucie creates their pantry door glass designs thru sandblasting the glass in different ways which create not only different effects, but different levels in price. Choose from the highest quality and largest selection of frosted glass pantry doors available anywhere! The "same design, done different" - with no limit to design, there's something for every decor, regardless of style. Inside our fun, easy to use online Glass and Door Designer at sanssoucie.com, you'll get instant pricing on everything as YOU customize your door and the glass, just the way YOU want it, to compliment and coordinate with your decor. When you're all finished designing, you can place your order right there online! Glass and doors ship worldwide, custom packed in-house, fully insured via UPS Freight. Glass is sandblast frosted or etched and pantry door designs are available in 3 effects: Solid frost, 2D surface etched or 3D carved. Visit our site to learn more!
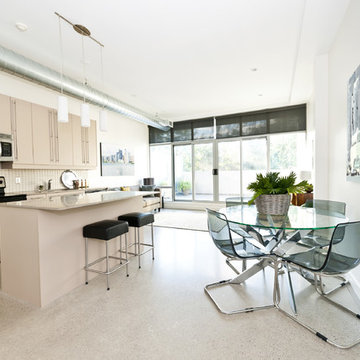
Based in New York, with over 50 years in the industry our business is built on a foundation of steadfast commitment to client satisfaction.
Design ideas for a small modern single-wall kitchen pantry in New York with an integrated sink, concrete floors, multiple islands and white floor.
Design ideas for a small modern single-wall kitchen pantry in New York with an integrated sink, concrete floors, multiple islands and white floor.
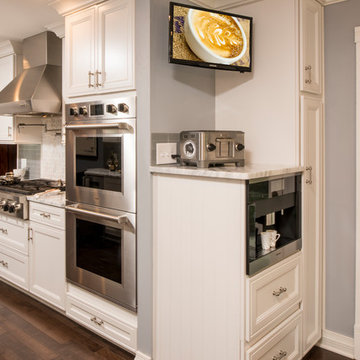
This recent remodel was a full gut down to the stubs and sub floors. The biggest challenge in the space was creating a single room from 2 separate areas. The original galley kitchen and a 1980’s add-on breakfast room. The breakfast room was cold and had old mechanicals emphasizing the need for a continuous space. The existing kitchen area was small, cramped and did not fit the lifestyle of the homeowners.
The homeowners wanted a hidden pantry for large and seasonal items as well as for food storage. I planned for a portion of the garage to be transformed to a full size, walk-in, hidden pantry that catered to the needs of the family.
Three of the most important design features include the hidden pantry, “other room” storage such as the mudroom seat and window bench, as well as the eat-in counter. Other notable design elements include glass cabinets, under-cabinet lighting, a message center and built-in under the counter appliances.
The coffee system is plumbed allowing for immediate hot coffee and specialty drinks at the touch of a button.
Dimensions: 27’X12’
Cabinetry: KEMPER
Flooring: MAPLE HARDWOOD with Radiant floor heat.
Countertops/Vanity Tops: Quartzite/MARBLE (Donna Sandra)
Sinks: BLANCO
Faucets: DELTA with Touch2o-technology.
Dishwasher: MIELE
Cooktop/Range: WOLF
Lighting: FEISS
Refrigerator: SUB-ZERO
Oven: WOLF
Plumbing Supplies: DELTA POT FILLER
Hardware: ATLAS
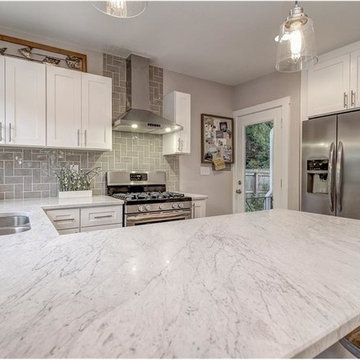
Photo of a mid-sized transitional u-shaped kitchen pantry in Atlanta with an undermount sink, shaker cabinets, white cabinets, granite benchtops, grey splashback, subway tile splashback, stainless steel appliances, light hardwood floors and a peninsula.
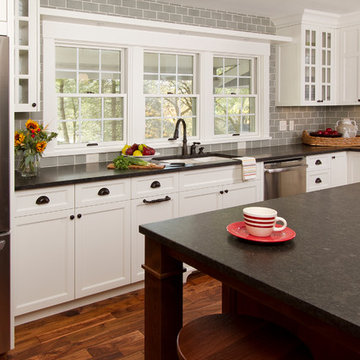
Building Design, Plans, and Interior Finishes by: Fluidesign Studio I Builder: Anchor Builders I Photographer: sethbennphoto.com
Design ideas for a large traditional l-shaped kitchen pantry in Minneapolis with an undermount sink, shaker cabinets, white cabinets, granite benchtops, blue splashback, subway tile splashback, stainless steel appliances, dark hardwood floors and with island.
Design ideas for a large traditional l-shaped kitchen pantry in Minneapolis with an undermount sink, shaker cabinets, white cabinets, granite benchtops, blue splashback, subway tile splashback, stainless steel appliances, dark hardwood floors and with island.
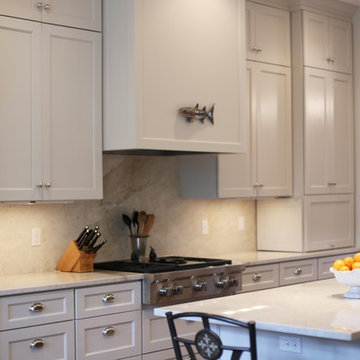
custom cabinets painted Benjamin Moore Pale Oak, Taj Mahal quartizite backsplash and all counters, knobs and bin pulls by Martha Stewart, concealed appliance garages for pullout toaster and coffee maker that can stay plugged in and keep counters clear
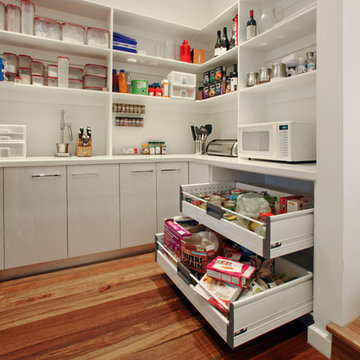
JMH
Photo of a contemporary kitchen pantry in Melbourne with flat-panel cabinets and white cabinets.
Photo of a contemporary kitchen pantry in Melbourne with flat-panel cabinets and white cabinets.
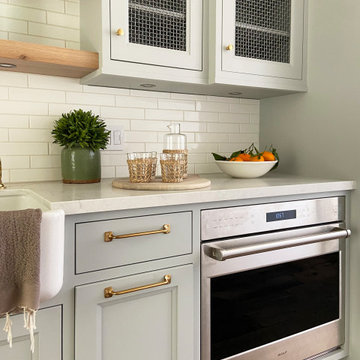
Pantry featuring light blue/gray painted cabinetry with blue accent cabinetry. Steel mesh cabinet panels, brass fixtures and hardware, engineered quartz perimeter countertop. The white oak Dutch door opens out onto the backyard.
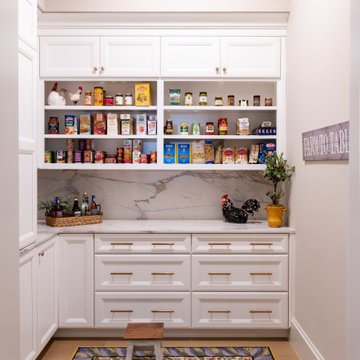
Large traditional l-shaped kitchen pantry in Dallas with a farmhouse sink, recessed-panel cabinets, white cabinets, quartzite benchtops, white splashback, marble splashback, stainless steel appliances, light hardwood floors, with island and white benchtop.
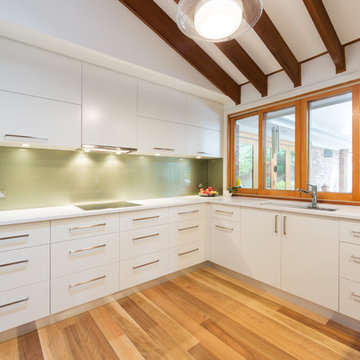
Kitchen
Inspiration for a mid-sized contemporary u-shaped kitchen pantry in Canberra - Queanbeyan with an undermount sink, flat-panel cabinets, white cabinets, quartz benchtops, green splashback, glass sheet splashback, light hardwood floors, a peninsula, brown floor and white benchtop.
Inspiration for a mid-sized contemporary u-shaped kitchen pantry in Canberra - Queanbeyan with an undermount sink, flat-panel cabinets, white cabinets, quartz benchtops, green splashback, glass sheet splashback, light hardwood floors, a peninsula, brown floor and white benchtop.
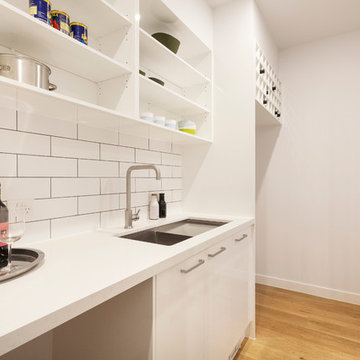
Pantry
Inspiration for a small contemporary single-wall kitchen pantry in Melbourne with an undermount sink, flat-panel cabinets, white cabinets, white splashback, subway tile splashback, stainless steel appliances and light hardwood floors.
Inspiration for a small contemporary single-wall kitchen pantry in Melbourne with an undermount sink, flat-panel cabinets, white cabinets, white splashback, subway tile splashback, stainless steel appliances and light hardwood floors.
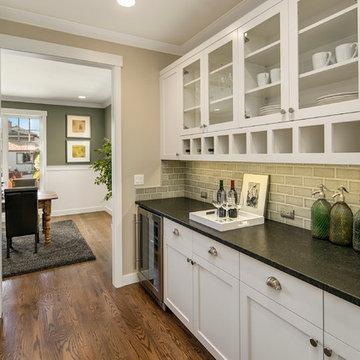
Arts and crafts single-wall kitchen pantry in Seattle with white cabinets, granite benchtops, grey splashback, porcelain splashback, stainless steel appliances, medium hardwood floors, no island and recessed-panel cabinets.
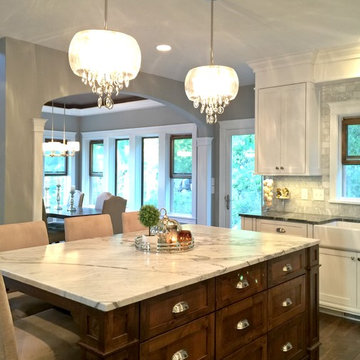
a stained alder island cabinet contrasts with the white enameled perimeter cabinets.
This is an example of a mid-sized transitional l-shaped kitchen pantry in Minneapolis with recessed-panel cabinets, dark wood cabinets, marble benchtops, grey splashback, with island, a farmhouse sink, stone tile splashback, stainless steel appliances and dark hardwood floors.
This is an example of a mid-sized transitional l-shaped kitchen pantry in Minneapolis with recessed-panel cabinets, dark wood cabinets, marble benchtops, grey splashback, with island, a farmhouse sink, stone tile splashback, stainless steel appliances and dark hardwood floors.
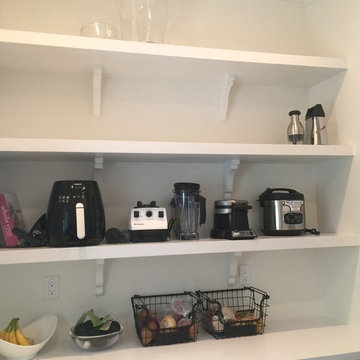
This is an example of a large transitional u-shaped kitchen pantry in Orange County with recessed-panel cabinets, white cabinets, solid surface benchtops and dark hardwood floors.
Beige Kitchen Pantry Design Ideas
9