Beige Kitchen Pantry Design Ideas
Refine by:
Budget
Sort by:Popular Today
141 - 160 of 4,148 photos
Item 1 of 3
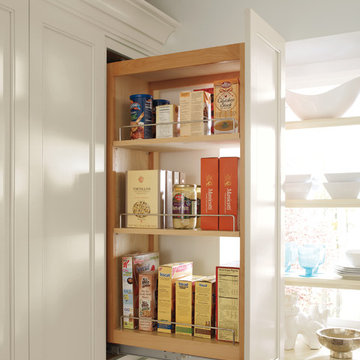
Traditional kitchen pantry in Other with white cabinets, stainless steel appliances, medium hardwood floors, brown floor and white benchtop.
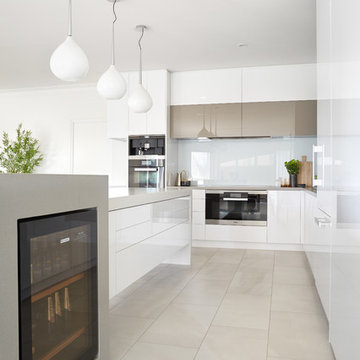
Photography by Tom Roe
Inspiration for a mid-sized contemporary l-shaped kitchen pantry in Melbourne with beaded inset cabinets, white cabinets, solid surface benchtops and with island.
Inspiration for a mid-sized contemporary l-shaped kitchen pantry in Melbourne with beaded inset cabinets, white cabinets, solid surface benchtops and with island.
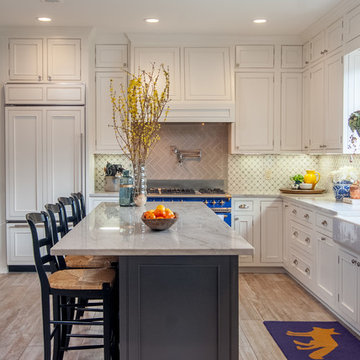
Photo of a large transitional l-shaped kitchen pantry in New Orleans with quartz benchtops, porcelain floors, with island, flat-panel cabinets, white cabinets, white splashback, a farmhouse sink, cement tile splashback, coloured appliances, grey floor and white benchtop.
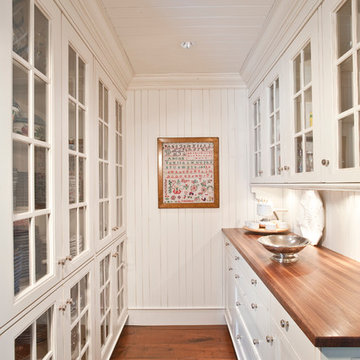
Design ideas for a traditional kitchen pantry in Indianapolis with wood benchtops, glass-front cabinets and white cabinets.
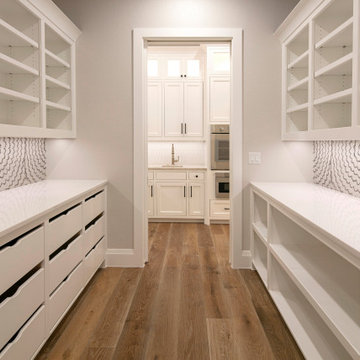
Design ideas for a large transitional galley kitchen pantry in Dallas with open cabinets, white cabinets, quartz benchtops, grey splashback, stainless steel appliances, medium hardwood floors and white benchtop.
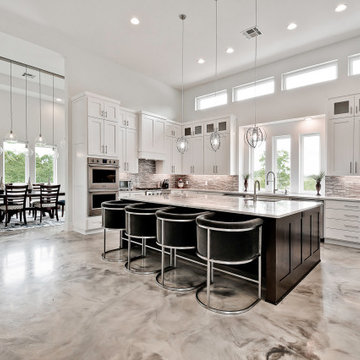
Large kitchen open to the main living area with oversized island. Walk in pantry, two dishwashers, two sinks, two ovens. We love the unique windows above the main sink and the natural light. Stone tile backsplash over a quartz counter top complete this modern kitchen designed for entertainment.
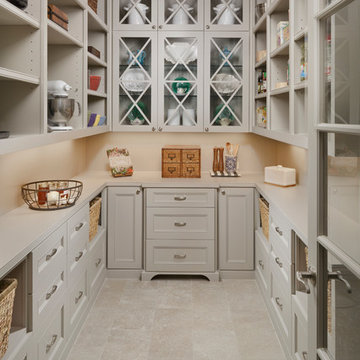
Kolanowski Studio
Design ideas for a traditional u-shaped kitchen pantry in Houston with glass-front cabinets, beige cabinets, beige splashback, beige floor, quartzite benchtops and porcelain floors.
Design ideas for a traditional u-shaped kitchen pantry in Houston with glass-front cabinets, beige cabinets, beige splashback, beige floor, quartzite benchtops and porcelain floors.
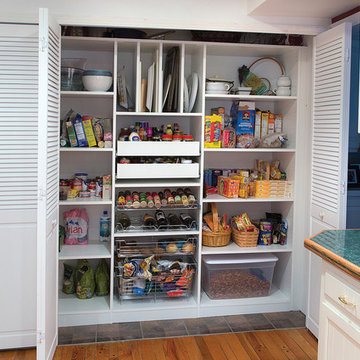
This is an example of a small contemporary kitchen pantry in Chicago with flat-panel cabinets, white cabinets, no island and medium hardwood floors.
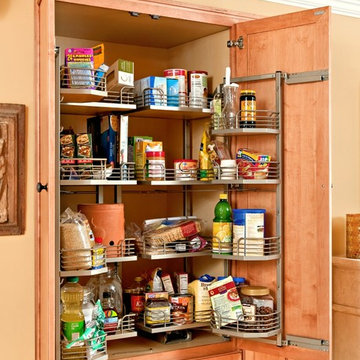
Kitchen Remodels - Los Angeles & Orange Counties: Cabinet interior fittings help make this pantry the well-organized workhorse of the kitchen.
This is an example of a large traditional kitchen pantry in Los Angeles with beaded inset cabinets, light wood cabinets and stainless steel appliances.
This is an example of a large traditional kitchen pantry in Los Angeles with beaded inset cabinets, light wood cabinets and stainless steel appliances.

Design ideas for a small beach style galley kitchen pantry in San Francisco with a single-bowl sink, raised-panel cabinets, white cabinets, quartz benchtops, multi-coloured splashback, glass sheet splashback, stainless steel appliances, vinyl floors and white benchtop.
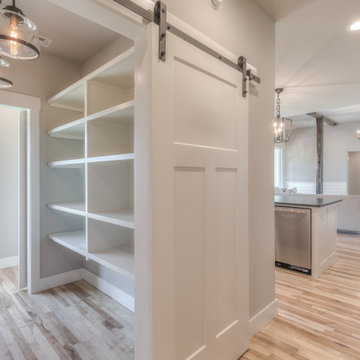
Photo of a mid-sized country l-shaped kitchen pantry in Other with a farmhouse sink, shaker cabinets, medium wood cabinets, white splashback, porcelain splashback, stainless steel appliances, medium hardwood floors, with island, brown floor and black benchtop.
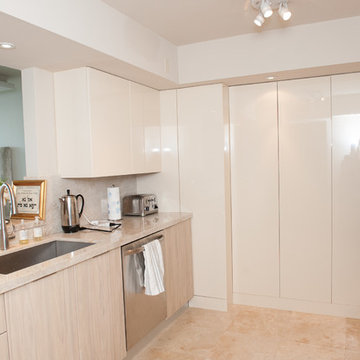
For this beach condo kitchen remodel the client wanted to give this open kitchen the fully integrate look. The challenge was to also reface walls and soffits with panels. They went with Northern Contours Elegante II doors in an antique gloss and swiss elm. The result is a beautiful new look that blended with the rest of the house.
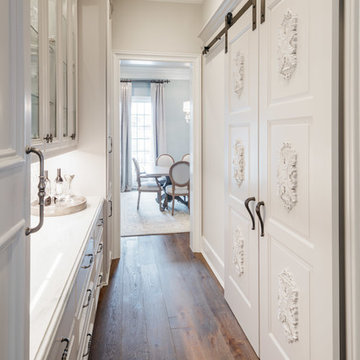
Inspiration for an expansive traditional galley kitchen pantry in Houston with an undermount sink, shaker cabinets, marble benchtops, stainless steel appliances, medium hardwood floors, with island, brown floor and white benchtop.
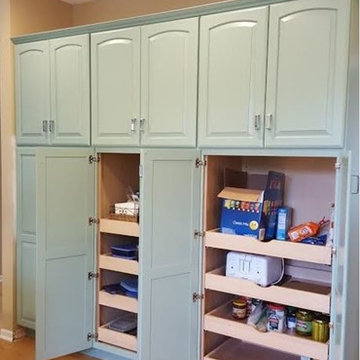
Inspiration for a traditional kitchen pantry in Cedar Rapids with raised-panel cabinets, blue cabinets and light hardwood floors.
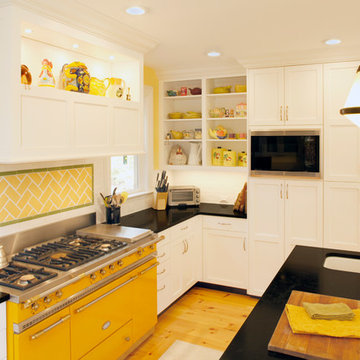
Catherine "Cie" Stroud Photography
Large traditional kitchen pantry in New York with an undermount sink, shaker cabinets, white cabinets, quartz benchtops, white splashback, subway tile splashback, stainless steel appliances, light hardwood floors and with island.
Large traditional kitchen pantry in New York with an undermount sink, shaker cabinets, white cabinets, quartz benchtops, white splashback, subway tile splashback, stainless steel appliances, light hardwood floors and with island.
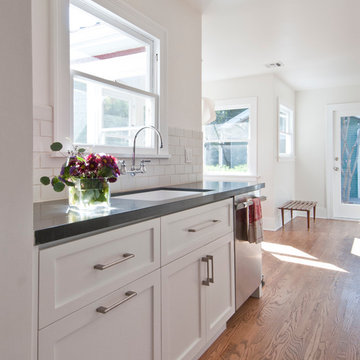
Avesha Michelle
Design ideas for a mid-sized transitional l-shaped kitchen pantry in Los Angeles with an undermount sink, shaker cabinets, white cabinets, quartz benchtops, grey splashback, subway tile splashback, stainless steel appliances, medium hardwood floors and no island.
Design ideas for a mid-sized transitional l-shaped kitchen pantry in Los Angeles with an undermount sink, shaker cabinets, white cabinets, quartz benchtops, grey splashback, subway tile splashback, stainless steel appliances, medium hardwood floors and no island.
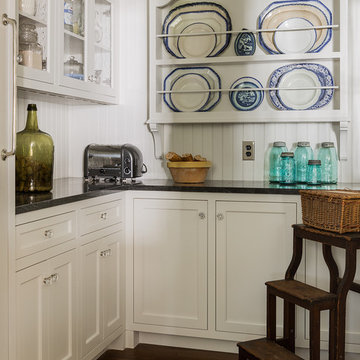
Michael J. Lee Photography
Design ideas for a traditional kitchen pantry in Boston with glass-front cabinets, panelled appliances, medium hardwood floors, white cabinets and granite benchtops.
Design ideas for a traditional kitchen pantry in Boston with glass-front cabinets, panelled appliances, medium hardwood floors, white cabinets and granite benchtops.
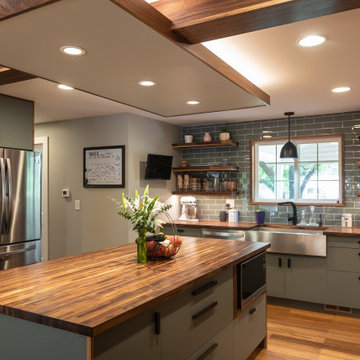
This is an example of a mid-sized transitional u-shaped kitchen pantry in Denver with a farmhouse sink, flat-panel cabinets, green cabinets, wood benchtops, green splashback, glass tile splashback, stainless steel appliances, medium hardwood floors, with island, brown floor, brown benchtop and exposed beam.
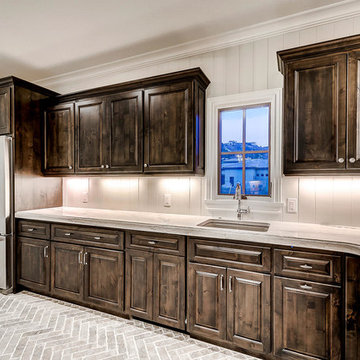
Inspiration for a large l-shaped kitchen pantry in Denver with an undermount sink, raised-panel cabinets, dark wood cabinets, marble benchtops, white splashback, timber splashback, stainless steel appliances, brick floors, no island, grey floor and beige benchtop.
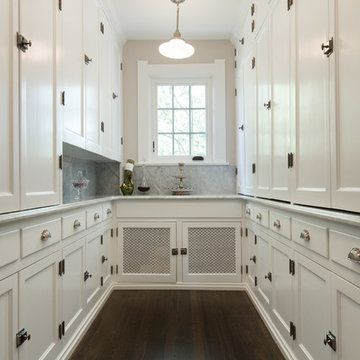
This home was constructed as a summer cottage in 1900. Sitting high above the Maumee River on a 2.25 acre site with formal and functional gardens, every room was designed to take full advantage of the site. The 1,500 square feet of additional living space was designed in the same shingle style architecture to blend with the original cottage. The newly designed spaces include: gourmet kitchen, open family room, dining area, butler's pantry and laundry, stair tower, yoga studio, home elevator, and a two car garage. This 100+ year old home has all the functionality of the 21st century while being true to its historic start.
Photography credits: Rod Foster, Michael Duket
Beige Kitchen Pantry Design Ideas
8