Beige Kitchen with a Farmhouse Sink Design Ideas
Refine by:
Budget
Sort by:Popular Today
21 - 40 of 25,493 photos
Item 1 of 3

Photography by Ryan Theede
Large country l-shaped open plan kitchen in Other with a farmhouse sink, white cabinets, granite benchtops, beige splashback, stainless steel appliances, dark hardwood floors, with island and brown floor.
Large country l-shaped open plan kitchen in Other with a farmhouse sink, white cabinets, granite benchtops, beige splashback, stainless steel appliances, dark hardwood floors, with island and brown floor.
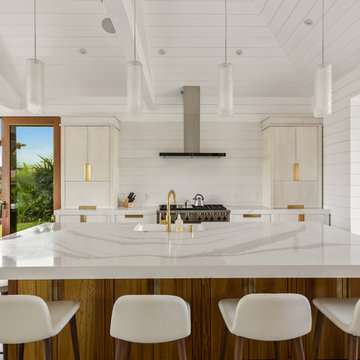
This breathtaking kitchen was designed for entertaining. The large kitchen island is teak and features a Brittanicca Cambria countertop with a flawless waterfall edge. The 48" gas wolf range is practically a work of art framed by a modern stainless steel range hood and by the quartz panels that meld seamlessly with the wood paneling through out the great room. The modern white cabinets are punctuated with the use of built-in custom gold hardware. The vaulted ceilings create an airy and bright space which is complimented by the use of glass pendants above the bar. The gray porcelain tile flooring used through out the home flows outside to the lanai and entry to punctuate the indoor outdoor design.
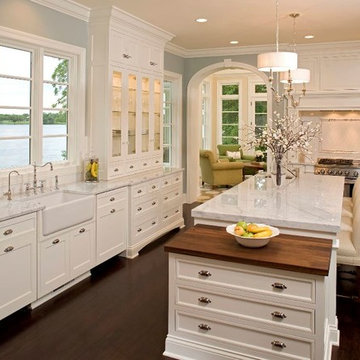
Inspiration for a large traditional kitchen in Philadelphia with a farmhouse sink, white cabinets, marble benchtops, stainless steel appliances, brown floor, recessed-panel cabinets, window splashback, dark hardwood floors and with island.
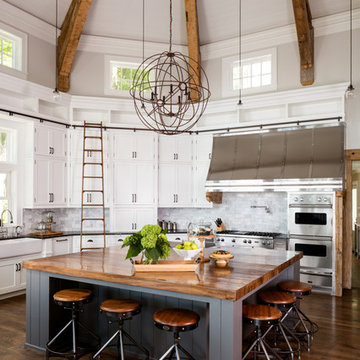
A library ladder is a charming, unexpected addition to a kitchen, but totally functional for accessing storage.
This is an example of an expansive country l-shaped kitchen in Milwaukee with a farmhouse sink, shaker cabinets, white cabinets, wood benchtops, grey splashback, stainless steel appliances, dark hardwood floors and with island.
This is an example of an expansive country l-shaped kitchen in Milwaukee with a farmhouse sink, shaker cabinets, white cabinets, wood benchtops, grey splashback, stainless steel appliances, dark hardwood floors and with island.
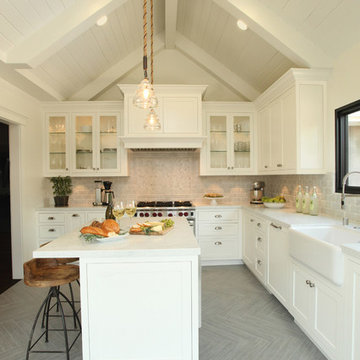
A stainless steel Wolf range is crowned by a custom wood hood surround, concealing a commercial grade venting system and within the island is a built-in microwave which keeps the counters free from heavy looking appliances.
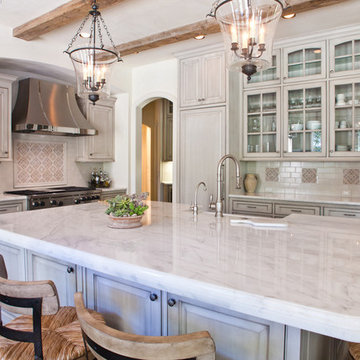
Ruda Photography
This is an example of a l-shaped kitchen in Dallas with a farmhouse sink, glass-front cabinets, grey cabinets, grey splashback, panelled appliances, dark hardwood floors and with island.
This is an example of a l-shaped kitchen in Dallas with a farmhouse sink, glass-front cabinets, grey cabinets, grey splashback, panelled appliances, dark hardwood floors and with island.
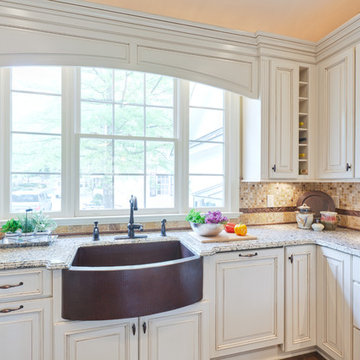
Traditional White Kitchen with Copper Apron Front Sink
Inspiration for a large traditional u-shaped eat-in kitchen in Atlanta with raised-panel cabinets, a farmhouse sink, white cabinets, granite benchtops, multi-coloured splashback, travertine splashback, stainless steel appliances, medium hardwood floors, a peninsula, brown floor and beige benchtop.
Inspiration for a large traditional u-shaped eat-in kitchen in Atlanta with raised-panel cabinets, a farmhouse sink, white cabinets, granite benchtops, multi-coloured splashback, travertine splashback, stainless steel appliances, medium hardwood floors, a peninsula, brown floor and beige benchtop.
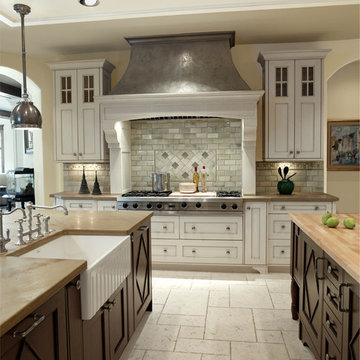
Traditional kitchen in Denver with a farmhouse sink and wood benchtops.

The beautiful Glorious White marble counters have a soft honed finish and the stunning marble backsplash ties everything together to complete the look.
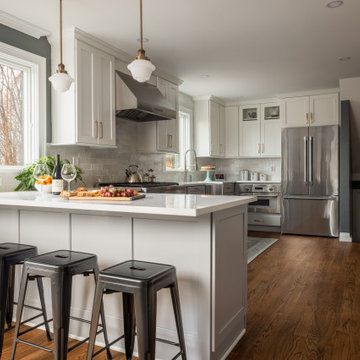
This kitchen/dining remodel in Warren, NJ has truly outdone itself in this new layout! The color choice brought vibrance to this space. The sense of togetherness in a kitchen and dining room is just the thing to accomplish.
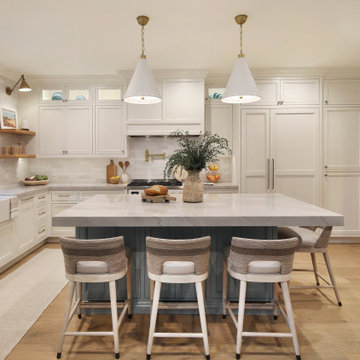
Inspiration for a large beach style u-shaped open plan kitchen in Orange County with a farmhouse sink, white cabinets, quartzite benchtops, white splashback, ceramic splashback, panelled appliances, light hardwood floors, with island, recessed-panel cabinets, beige floor and grey benchtop.
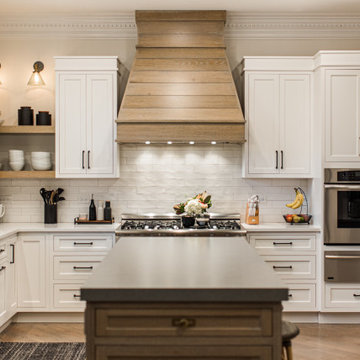
Photo of a large country u-shaped open plan kitchen in Chicago with a farmhouse sink, shaker cabinets, white cabinets, quartz benchtops, white splashback, ceramic splashback, stainless steel appliances, medium hardwood floors, with island, brown floor and white benchtop.
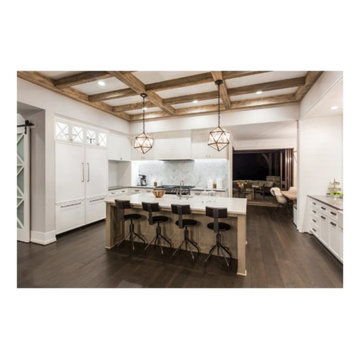
Full Home remodeling , new plumbing and electrical , new flooring , new customer cabinets.
Build and design by Golden View Renovation algorithm to achieve customer needs.

Davonport Holkham shaker-style cabinetry with exposed butt hinges was chosen for a classic look and its smaller proportions in this Victorian country kitchen. Hand painted in a beautiful light stone (Slate 11 – from Paint & Paper Library) and heritage green (Farrow & Ball’s studio green), the colour scheme provides the perfect canvas for the antique-effect brushed brass accessories. A traditional style white porcelain butler sink with brass taps is positioned in front of the large sash window, providing a stylish focal point when you enter the room. Then at the heart of the kitchen is a freestanding-style island (topped with the same white quartz worktop as the rest of the room). Designed with plenty of storage in the way of cupboards and drawers (as well as breakfast bar seating for 2), it acts as a prep table that is positioned in easy reach of the professional quality Miele induction hob and ovens. These elements help nod to the heritage of the classic country kitchen that would have originally been found in the property.
Out of the main cooking zone, but in close proximity to seating on the island, a breakfast cupboard/drinks cabinet houses all of Mr Edward’s coffee gadgets at worktop level. Above, several shelves finished with opulent mirrored glass and back-lit lights showcase the couples’ selection of fine cut glassware. This creates a real wow feature in the evening and can be seen from the couples’ large round walnut dining table which is positioned with views of the English-country garden. The overall style of the kitchen is classic, with a very welcoming and homely feel. It incorporates pieces of charming antique furniture with the clean lines of the hand painted Davonport cabinets marrying the old and the new.
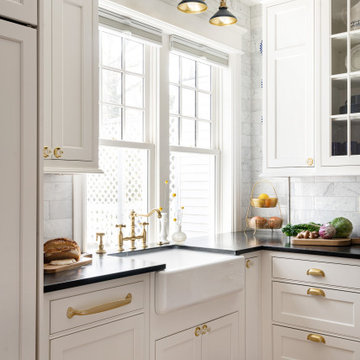
This is an example of a l-shaped eat-in kitchen in Wilmington with white cabinets, panelled appliances, black benchtop, a farmhouse sink, soapstone benchtops, white splashback and with island.

Photography by Golden Gate Creative
Photo of a mid-sized transitional u-shaped open plan kitchen in San Francisco with a farmhouse sink, shaker cabinets, white cabinets, marble benchtops, white splashback, subway tile splashback, stainless steel appliances, medium hardwood floors, with island, brown floor, white benchtop and coffered.
Photo of a mid-sized transitional u-shaped open plan kitchen in San Francisco with a farmhouse sink, shaker cabinets, white cabinets, marble benchtops, white splashback, subway tile splashback, stainless steel appliances, medium hardwood floors, with island, brown floor, white benchtop and coffered.
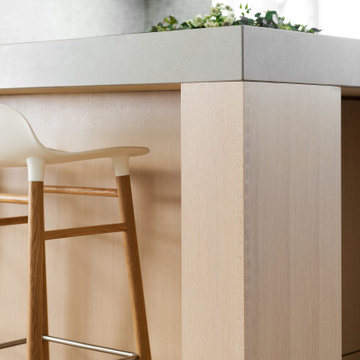
Design ideas for a small scandinavian l-shaped eat-in kitchen in Salt Lake City with a farmhouse sink, flat-panel cabinets, light wood cabinets, quartz benchtops, grey splashback, mosaic tile splashback, stainless steel appliances, light hardwood floors, with island, beige floor and grey benchtop.
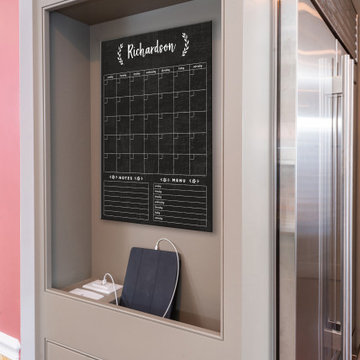
Touch Down Station at end of refrigerator. Includes space for message board, mail sorters and charging station
Inspiration for a large transitional l-shaped kitchen pantry in Other with a farmhouse sink, beaded inset cabinets, green cabinets, quartz benchtops, beige splashback, subway tile splashback, stainless steel appliances, light hardwood floors, with island, brown floor and grey benchtop.
Inspiration for a large transitional l-shaped kitchen pantry in Other with a farmhouse sink, beaded inset cabinets, green cabinets, quartz benchtops, beige splashback, subway tile splashback, stainless steel appliances, light hardwood floors, with island, brown floor and grey benchtop.
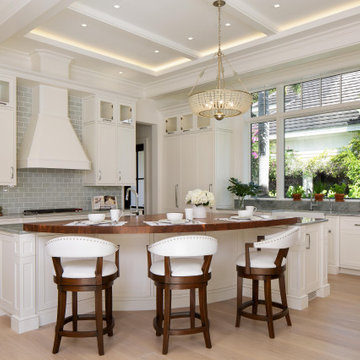
PHOTOS BY LORI HAMILTON PHOTOGRAPHY
Photo of a transitional l-shaped open plan kitchen in Miami with a farmhouse sink, shaker cabinets, white cabinets, grey splashback, subway tile splashback, panelled appliances, medium hardwood floors, with island, brown floor, grey benchtop and coffered.
Photo of a transitional l-shaped open plan kitchen in Miami with a farmhouse sink, shaker cabinets, white cabinets, grey splashback, subway tile splashback, panelled appliances, medium hardwood floors, with island, brown floor, grey benchtop and coffered.
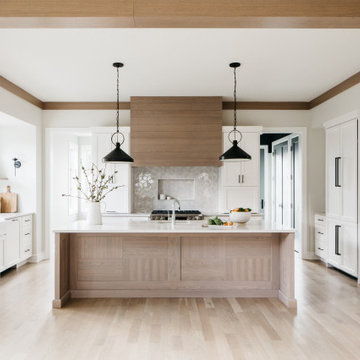
Transitional u-shaped kitchen in Chicago with a farmhouse sink, shaker cabinets, white cabinets, grey splashback, panelled appliances, light hardwood floors, with island, beige floor and white benchtop.
Beige Kitchen with a Farmhouse Sink Design Ideas
2