Beige Kitchen with a Farmhouse Sink Design Ideas
Refine by:
Budget
Sort by:Popular Today
101 - 120 of 25,503 photos
Item 1 of 3
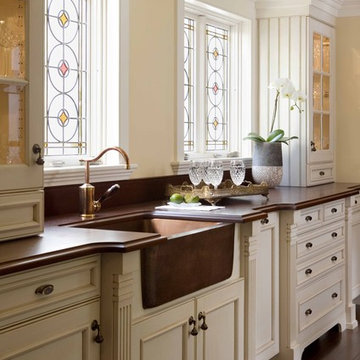
Foley Fiore Architecture
Inspiration for a traditional kitchen in Boston with recessed-panel cabinets, a farmhouse sink, wood benchtops, beige cabinets and brown benchtop.
Inspiration for a traditional kitchen in Boston with recessed-panel cabinets, a farmhouse sink, wood benchtops, beige cabinets and brown benchtop.

Welcome to our latest kitchen renovation project, where classic French elegance meets contemporary design in the heart of Great Falls, VA. In this transformation, we aim to create a stunning kitchen space that exudes sophistication and charm, capturing the essence of timeless French style with a modern twist.
Our design centers around a harmonious blend of light gray and off-white tones, setting a serene and inviting backdrop for this kitchen makeover. These neutral hues will work in harmony to create a calming ambiance and enhance the natural light, making the kitchen feel open and welcoming.
To infuse a sense of nature and add a striking focal point, we have carefully selected green cabinets. The rich green hue, reminiscent of lush gardens, brings a touch of the outdoors into the space, creating a unique and refreshing visual appeal. The cabinets will be thoughtfully placed to optimize both functionality and aesthetics.
Throughout the project, our focus is on creating a seamless integration of design elements to produce a cohesive and visually stunning kitchen. The cabinetry, hood, light fixture, and other details will be meticulously crafted using high-quality materials, ensuring longevity and a timeless appeal.
Countertop Material: Quartzite
Cabinet: Frameless Custom cabinet
Stove: Ilve 48"
Hood: Plaster field made
Lighting: Hudson Valley Lighting

Light and Airy! Fresh and Modern Architecture by Arch Studio, Inc. 2021
Design ideas for an expansive transitional u-shaped open plan kitchen in San Francisco with a farmhouse sink, shaker cabinets, white cabinets, quartzite benchtops, white splashback, ceramic splashback, stainless steel appliances, medium hardwood floors, with island, grey floor and grey benchtop.
Design ideas for an expansive transitional u-shaped open plan kitchen in San Francisco with a farmhouse sink, shaker cabinets, white cabinets, quartzite benchtops, white splashback, ceramic splashback, stainless steel appliances, medium hardwood floors, with island, grey floor and grey benchtop.
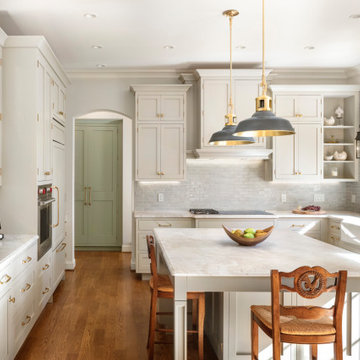
This stunning English farmhouse kitchen is the definition of classic charm. The neutral tones of the beaded inset beige cabinetry are perfectly accented by the antique brass hardware. Complete with a paneled cabinet door for the refrigerator, the simplicity of this kitchen is focused on the large open and inviting design. WIth blending complementary colors, this farmhouse kitchen is understated yet crisp in its presentation of beauty.

Hamptons-Inspired Kitchen
One cannot help but feel a distinct sense of serenity and timeless beauty when entering this Hamptons-style kitchen. Bathed in natural light and shimmering with inspired accents and details, this complete kitchen transformation is at once elegant and inviting. Plans and elevations were conceived to create balance and function without sacrificing harmony and visual intrigue.
A metal custom hood, with an eye-catching brass band and impeccably balanced cabinets on either side, provides a strong focal point for the kitchen, which can be viewed from the adjacent living room. Brass faucets, hardware and light fixtures complement and draw further attention to this anchoring element. A wall of glass cabinetry enhances the existing windows and pleasantly expands the sense of openness in the space.
Taj Mahal quartzite blends gracefully with the cabinet finishes. Cream-tone, herringbone tiles are custom-cut into different patterns to create a sense of visual movement as the eyes move across the room. An elegant, marble-top island paired with sumptuous, leather-covered stools, not only offers extra counterspace, but also an ideal gathering place for loved ones to enjoy.
This unforgettable kitchen gem shines even brighter with the addition of glass cabinets, designed to display the client’s collection of Portmeirion china. Careful consideration was given to the selection of stone for the countertops, as well as the color of paint for the cabinets, to highlight this inspiring collection.
Breakfast room
A thoughtfully blended mix of furniture styles introduces a splash of European charm to this Hamptons-style kitchen, with French, cane-back chairs providing a sense of airy elegance and delight.
A performance velvet adorns the banquette, which is piled high with lush cushions for optimal comfort while lounging in the room. Another layer of texture is achieved with a wool area rug that defines and accentuates this gorgeous breakfast nook with sprawling views of the outdoors.
Finishing features include drapery fabric and Brunschwig and Fils Bird and Thistle paper, whose natural, botanic pattern combines with the beautiful vistas of the backyard to inspire a sense of being in a botanical, outdoor wonderland.

The Kelso's Kitchen boasts a beautiful combination of modern and rustic elements. The black cabinet and drawer hardware, along with the brass and gold kitchen faucets, add a touch of sophistication and elegance. The French oak hardwood floors lend a warm and inviting atmosphere to the space, complemented by the sleek gray cabinets and the stunning gray quartz countertop. The matte black pendant lighting fixtures create a bold statement, while the metal counter stools add a contemporary flair. The mosaic backsplash and white subway tile provide a timeless and classic backdrop to the kitchen's design. With white walls and a wood shroud, the overall aesthetic is balanced and harmonious, creating a space that is both functional and visually appealing.
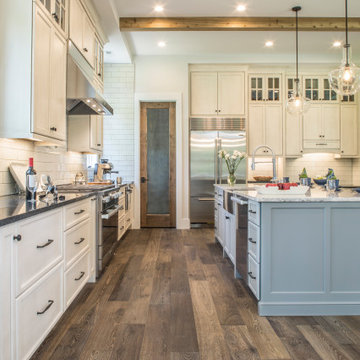
This is an example of a large traditional l-shaped eat-in kitchen in Charlotte with a farmhouse sink, flat-panel cabinets, beige cabinets, granite benchtops, white splashback, ceramic splashback, stainless steel appliances, dark hardwood floors, with island, brown floor, black benchtop and exposed beam.
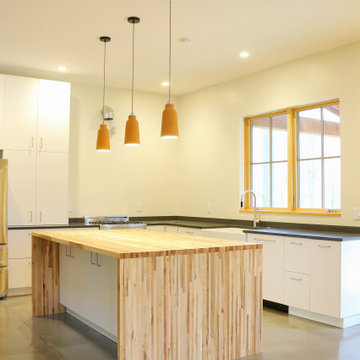
From the outside this one of a kind modern farmhouse home is set off by the contrasting materials of the Shou Sugi Ban Siding, exposed douglas fir accents and steel metal roof while the inside boasts a clean lined modern aesthetic equipped with a wood fired pizza oven. Through the design and planning phases of this home we developed a simple form that could be both beautiful and every efficient. This home is ready to be net zero with the future addition of renewable resource strategies (ie. solar panels).
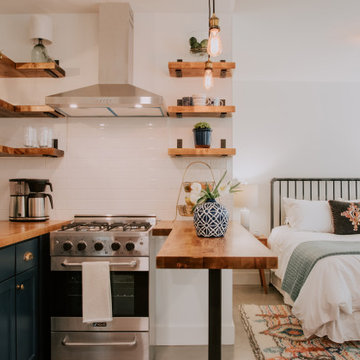
An Airbnb addition to an existing craftsman house in the historical district of Greenville, SC.
This is an example of a small arts and crafts u-shaped kitchen in Other with a farmhouse sink, recessed-panel cabinets, blue cabinets, wood benchtops, white splashback, subway tile splashback, stainless steel appliances and concrete floors.
This is an example of a small arts and crafts u-shaped kitchen in Other with a farmhouse sink, recessed-panel cabinets, blue cabinets, wood benchtops, white splashback, subway tile splashback, stainless steel appliances and concrete floors.
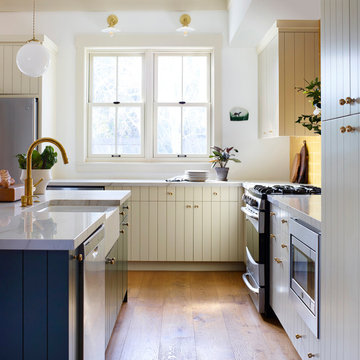
Photography by Brad Knipstein
Photo of a large country l-shaped eat-in kitchen in San Francisco with a farmhouse sink, flat-panel cabinets, beige cabinets, quartzite benchtops, yellow splashback, terra-cotta splashback, stainless steel appliances, medium hardwood floors, with island and white benchtop.
Photo of a large country l-shaped eat-in kitchen in San Francisco with a farmhouse sink, flat-panel cabinets, beige cabinets, quartzite benchtops, yellow splashback, terra-cotta splashback, stainless steel appliances, medium hardwood floors, with island and white benchtop.
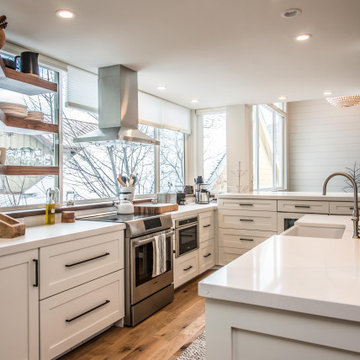
Design ideas for a contemporary l-shaped kitchen in Salt Lake City with a farmhouse sink, shaker cabinets, white cabinets, stainless steel appliances, medium hardwood floors, with island, brown floor and white benchtop.
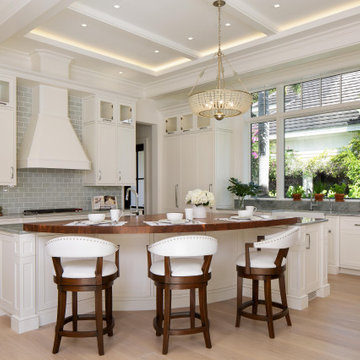
PHOTOS BY LORI HAMILTON PHOTOGRAPHY
Photo of a transitional l-shaped open plan kitchen in Miami with a farmhouse sink, shaker cabinets, white cabinets, grey splashback, subway tile splashback, panelled appliances, medium hardwood floors, with island, brown floor, grey benchtop and coffered.
Photo of a transitional l-shaped open plan kitchen in Miami with a farmhouse sink, shaker cabinets, white cabinets, grey splashback, subway tile splashback, panelled appliances, medium hardwood floors, with island, brown floor, grey benchtop and coffered.
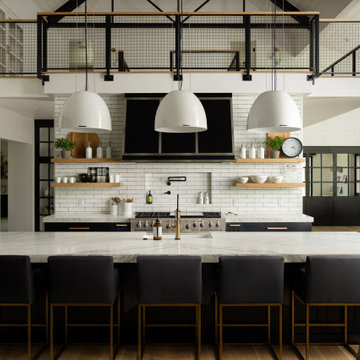
Inspiration for a country l-shaped open plan kitchen in Boise with a farmhouse sink, flat-panel cabinets, black cabinets, white splashback, subway tile splashback, stainless steel appliances, medium hardwood floors, with island, brown floor, white benchtop and vaulted.
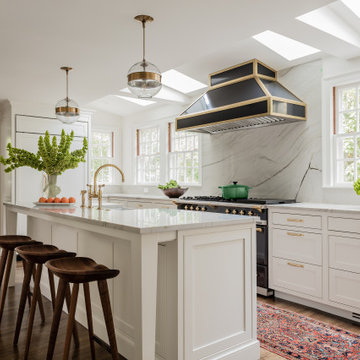
Summary of Scope: gut renovation/reconfiguration of kitchen, coffee bar, mudroom, powder room, 2 kids baths, guest bath, master bath and dressing room, kids study and playroom, study/office, laundry room, restoration of windows, adding wallpapers and window treatments
Background/description: The house was built in 1908, my clients are only the 3rd owners of the house. The prior owner lived there from 1940s until she died at age of 98! The old home had loads of character and charm but was in pretty bad condition and desperately needed updates. The clients purchased the home a few years ago and did some work before they moved in (roof, HVAC, electrical) but decided to live in the house for a 6 months or so before embarking on the next renovation phase. I had worked with the clients previously on the wife's office space and a few projects in a previous home including the nursery design for their first child so they reached out when they were ready to start thinking about the interior renovations. The goal was to respect and enhance the historic architecture of the home but make the spaces more functional for this couple with two small kids. Clients were open to color and some more bold/unexpected design choices. The design style is updated traditional with some eclectic elements. An early design decision was to incorporate a dark colored french range which would be the focal point of the kitchen and to do dark high gloss lacquered cabinets in the adjacent coffee bar, and we ultimately went with dark green.
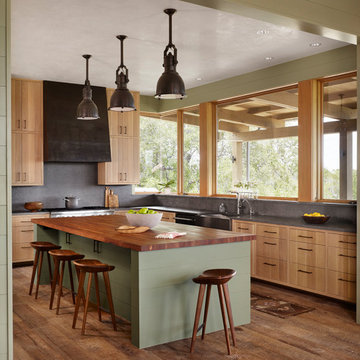
Inspiration for a mid-sized country kitchen in Austin with flat-panel cabinets, light wood cabinets, grey splashback, stainless steel appliances, with island, brown floor, grey benchtop, a farmhouse sink, stone slab splashback and dark hardwood floors.
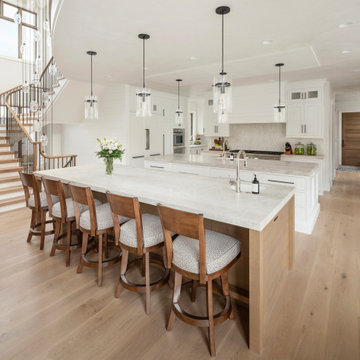
Design ideas for an expansive country l-shaped open plan kitchen in Salt Lake City with a farmhouse sink, beaded inset cabinets, white cabinets, quartzite benchtops, beige splashback, limestone splashback, white appliances, light hardwood floors, multiple islands, beige floor and beige benchtop.
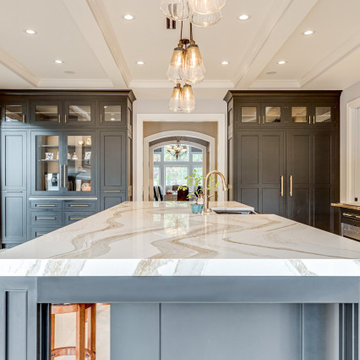
A view from the island end provides a linear perspective of the custom coffer ceiling design with elegantly placed modern pendants in gold and black.
Expansive mediterranean galley eat-in kitchen in Baltimore with a farmhouse sink, beaded inset cabinets, black cabinets, quartz benchtops, beige splashback, marble splashback, black appliances, marble floors, with island and multi-coloured floor.
Expansive mediterranean galley eat-in kitchen in Baltimore with a farmhouse sink, beaded inset cabinets, black cabinets, quartz benchtops, beige splashback, marble splashback, black appliances, marble floors, with island and multi-coloured floor.
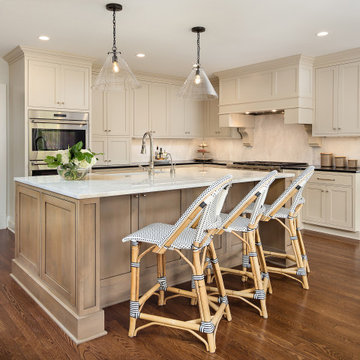
This is an example of a large transitional l-shaped eat-in kitchen in Other with shaker cabinets, granite benchtops, stainless steel appliances, medium hardwood floors, with island, a farmhouse sink, beige cabinets, beige splashback, stone slab splashback, brown floor and black benchtop.
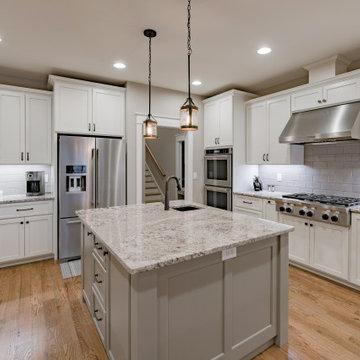
This Craftsman lake view home is a perfectly peaceful retreat. It features a two story deck, board and batten accents inside and out, and rustic stone details.
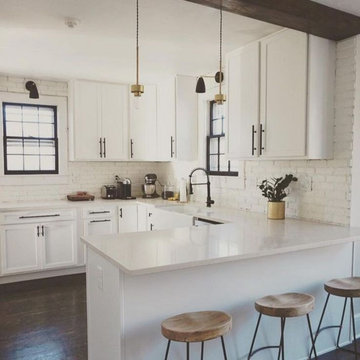
Design ideas for a mid-sized country l-shaped eat-in kitchen in Columbus with a farmhouse sink, recessed-panel cabinets, white cabinets, quartz benchtops, white splashback, brick splashback, stainless steel appliances, dark hardwood floors, a peninsula, brown floor and white benchtop.
Beige Kitchen with a Farmhouse Sink Design Ideas
6