Beige Kitchen with an Integrated Sink Design Ideas
Refine by:
Budget
Sort by:Popular Today
221 - 240 of 3,586 photos
Item 1 of 3
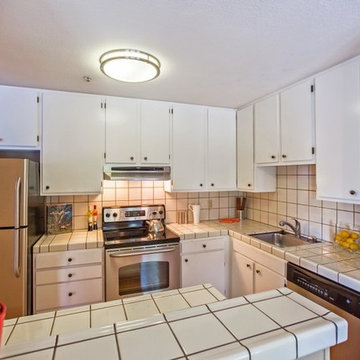
Luxe homes
Design ideas for a small contemporary l-shaped eat-in kitchen in San Francisco with no island, flat-panel cabinets, white cabinets, tile benchtops, white splashback, ceramic splashback, stainless steel appliances, an integrated sink and light hardwood floors.
Design ideas for a small contemporary l-shaped eat-in kitchen in San Francisco with no island, flat-panel cabinets, white cabinets, tile benchtops, white splashback, ceramic splashback, stainless steel appliances, an integrated sink and light hardwood floors.
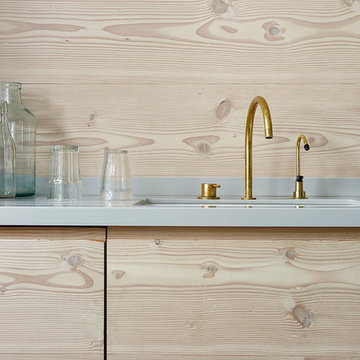
Malcolm Menzies - 82mm Photography
This is an example of a large scandinavian open plan kitchen in London with an integrated sink, flat-panel cabinets, light wood cabinets, solid surface benchtops, concrete floors and with island.
This is an example of a large scandinavian open plan kitchen in London with an integrated sink, flat-panel cabinets, light wood cabinets, solid surface benchtops, concrete floors and with island.
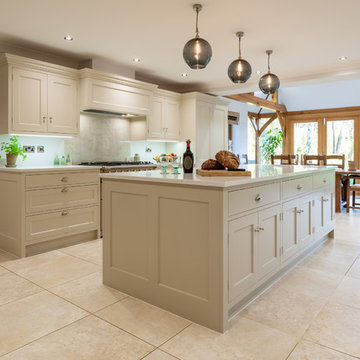
This high end modern country style kitchen, handcrafted with meticulous attention to detail at our workshop in Bovingdon, is completely bespoke and unique. Hand painted in a light grey it transforms and brighten the open plan living space. A beautiful and timeless addition to this Hertfordshire home.
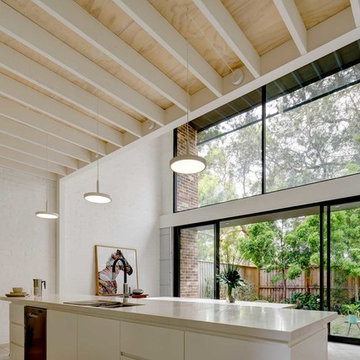
Photography by Michael Nicholson
Large contemporary galley kitchen in Sydney with an integrated sink, white cabinets, quartz benchtops and with island.
Large contemporary galley kitchen in Sydney with an integrated sink, white cabinets, quartz benchtops and with island.
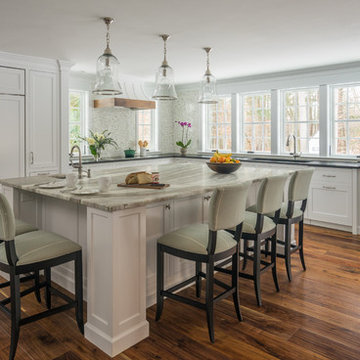
The large island provides ample room for dining, homework or entertaining. It also hides abundant extra storage.
Classic white kitchen designed and built by Jewett Farms + Co. Functional for family life with a design that will stand the test of time. White cabinetry, soapstone perimeter counters and marble island top. Hand scraped walnut floors. Walnut drawer interiors and walnut trim on the range hood. Many interior details, check out the rest of the project photos to see them all.
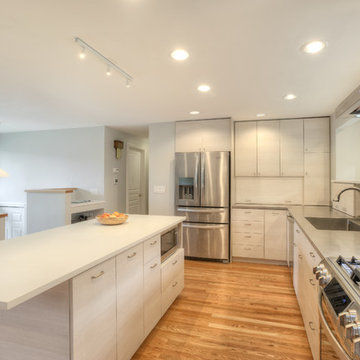
In this photo, you can clearly see the communications center over the stairs.There's a shelf below with the electronics of the home. The underside of the bump out is tapered up to create headroom.
William Feemster of ImageArts Photography
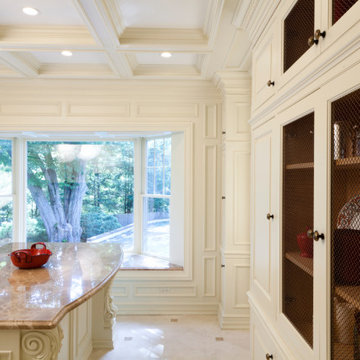
Off white transitional kitchen Westwood, NJ
A modern off white transitional kitchen designed with beige marble.
Taking inspiration from a more modern style, the light tones of the cabinetry help compliment the natural light that enters into the kitchen throughout the day. Paired beautifully with dark beige marble for the kitchen countertops, specific choices in materiality were made in place of adding more detailed moldings and details, allowing each element to speak for itself.
for more about this project, visit our website wlkitchenandhome.com
.
.
.
#kitchendesign #kitchenremodel #customkitchen #customcabinets #kitchenisland #kitcheninspiration #kitchengoals #traditionalhome #traditionalkitchen #kitchenhood #kitchenisland #customhood #newjerseydesigner #westwooddesigner #shaker #shakerkitchen #shakercabinets #whitedesign #whitekitchen #woodwork #kitchencontractor #newjerseycontractor #traditionaldesign #newjerseyinteriors #newjerseyhouses #newjerseyinteriordesign #NewYork #NewYorkDesign #NewYorkDesigner #newjerseykitchenandbath
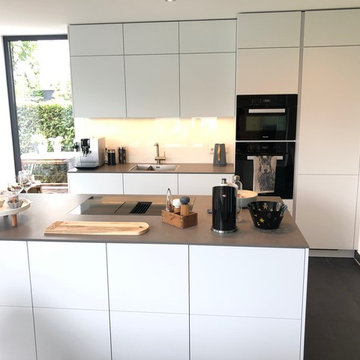
LEICHT Küche, Programm Bondi, antifingerprint Oberfläche supermatter Lack, Keramik-Arbeitsplatte, Push2Open Beschläge, Dampfgarer, Berbel Muldenlüfter, Miele Geräte, Wohnküche in einem Bauhausstil-Haus
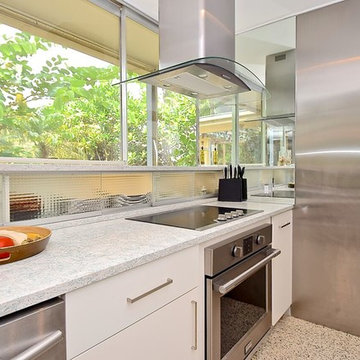
From the giant sliding glass door to the terrazzo floor and modern, geometric design—this home is the perfect example of Sarasota Modern. Thanks to Christie’s Kitchen & Bath for partnering with our team on this project.
Product Spotlight: Cambria's Montgomery Countertops
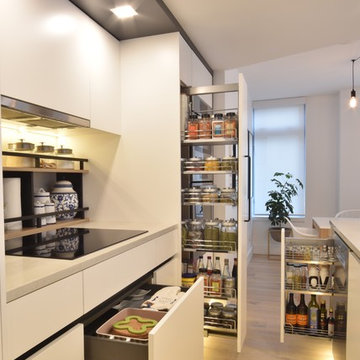
This is an example of a small contemporary galley eat-in kitchen in Vancouver with an integrated sink, flat-panel cabinets, white cabinets, quartz benchtops, stainless steel appliances, light hardwood floors, with island and grey benchtop.
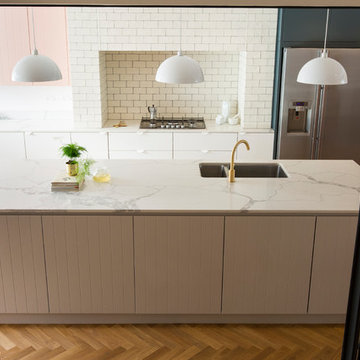
Contemporary open plan kitchen space with marble island, crittall doors, bespoke kitchen designed by the My-Studio team. Wall cabinets with v-groove profile in pink. Satin brass brassware and accessories.
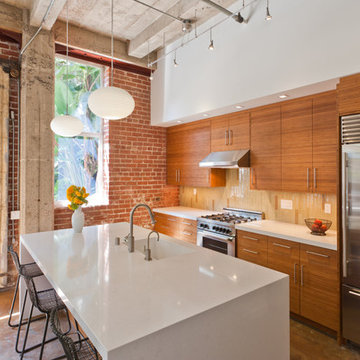
AlterECO modern bamboo kitchen cabinetry in eclectic Oakland loft. Perspective view highlights island countertop with waterfall ends & integrated sink (Caesarstone Organic White). Remodel by Buddy Williams, Williams Architecture. Photo by Emily Hagopian Photography.

Photo of a small eclectic l-shaped open plan kitchen in Paris with an integrated sink, beaded inset cabinets, green cabinets, tile benchtops, green splashback, terra-cotta splashback, panelled appliances, terra-cotta floors, no island, green floor and white benchtop.
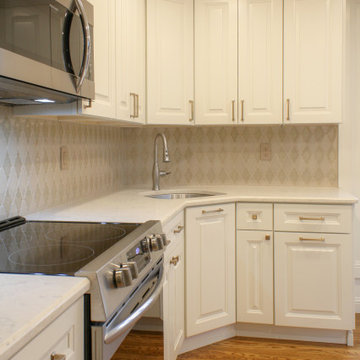
Prior to the remodel, this kitchen was much smaller by being enclosed by a space-wasting hallway. By knocking down this hallway, we we're able to expand the kitchen and add an island with seating. This beautifully crisp kitchen is open, inviting, and has tons of decorative features from the bat wing corners to the backsplash tile.
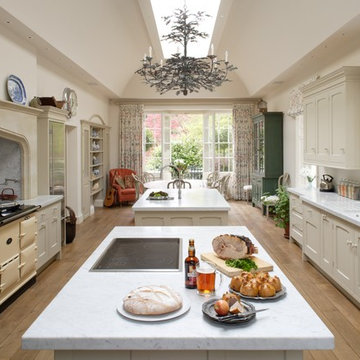
Twin islands sit centrally in this large estate kitchen.
This is an example of a large traditional galley eat-in kitchen in Dorset with an integrated sink, recessed-panel cabinets, white cabinets, marble benchtops, white splashback, stone tile splashback, panelled appliances, light hardwood floors and multiple islands.
This is an example of a large traditional galley eat-in kitchen in Dorset with an integrated sink, recessed-panel cabinets, white cabinets, marble benchtops, white splashback, stone tile splashback, panelled appliances, light hardwood floors and multiple islands.
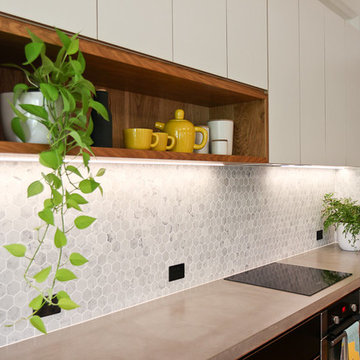
White and black Laminated Plywood, an oak shelf, concrete Bench and marble tile splash back. Photo by Elizabeth Santillan
Mid-sized industrial galley kitchen in Brisbane with an integrated sink, concrete benchtops, grey splashback, stone tile splashback, light hardwood floors and with island.
Mid-sized industrial galley kitchen in Brisbane with an integrated sink, concrete benchtops, grey splashback, stone tile splashback, light hardwood floors and with island.
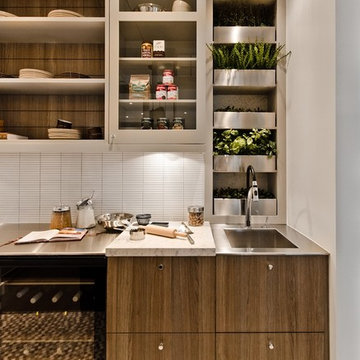
Benventi in Italia! For the gourmet in you, let The Cucuna introduce you to the flavours of Italy. The latest in Milan trends materializes here in innovative materials and arrangements. On the menu: the new Capri door that decorates the lacquer finished cabinets in opal and pashmina colours paired with the new imitation wood grain melamine. They surround the central black oak island upon which sit a work surface of quartz and an Iroko wood block, both with a reverse angle edge. Proof that elegance and simplicity can coexist. To top off the design: decorative shelves and herb containers in stainless steel. A nod to the sink directly integrated and welded to the metallic 3/8'' counter. A tasty recipe to inspire the greatest chefs! Apetit buona!
Pictures; Studio Point de vue - Alexandre Parent

With spectacular views of the landscaped garden, this open plan kitchen is comfortable with a modern but country feel. We fitted a large round table to make this space the real hub of the house. We wanted to retain the Cotswolds converted barn features such as the exposed beams and the kitchen island naturally nests within the opening.
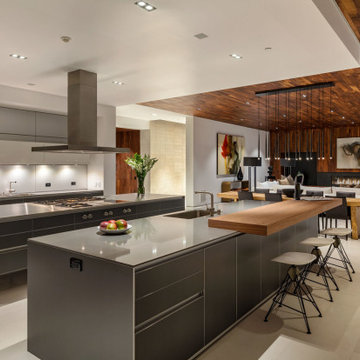
Bulthaup kitchen boasts stainless steel and stone countertops, and Gaggenau appliances
This is an example of an expansive contemporary eat-in kitchen in Los Angeles with an integrated sink, flat-panel cabinets, black cabinets, marble benchtops, grey splashback, stone tile splashback, stainless steel appliances, multiple islands, beige floor and grey benchtop.
This is an example of an expansive contemporary eat-in kitchen in Los Angeles with an integrated sink, flat-panel cabinets, black cabinets, marble benchtops, grey splashback, stone tile splashback, stainless steel appliances, multiple islands, beige floor and grey benchtop.
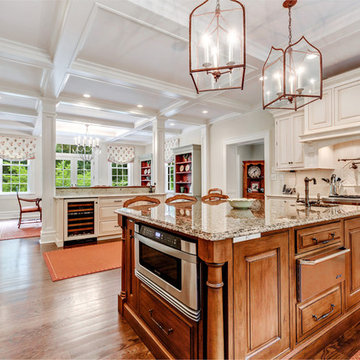
Design ideas for a large traditional u-shaped eat-in kitchen in DC Metro with an integrated sink, raised-panel cabinets, white cabinets, granite benchtops, white splashback, stone tile splashback, stainless steel appliances, medium hardwood floors and multiple islands.
Beige Kitchen with an Integrated Sink Design Ideas
12