Beige Kitchen with an Integrated Sink Design Ideas
Refine by:
Budget
Sort by:Popular Today
81 - 100 of 3,577 photos
Item 1 of 3
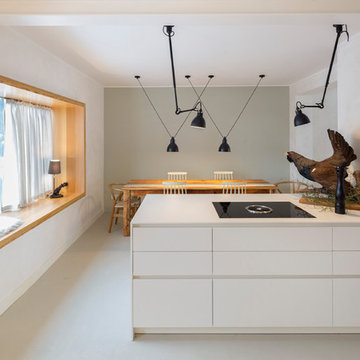
Jens Schumann
This is an example of a mid-sized scandinavian galley open plan kitchen in Berlin with an integrated sink, flat-panel cabinets, white cabinets, beige splashback, subway tile splashback, black appliances, with island, white floor and white benchtop.
This is an example of a mid-sized scandinavian galley open plan kitchen in Berlin with an integrated sink, flat-panel cabinets, white cabinets, beige splashback, subway tile splashback, black appliances, with island, white floor and white benchtop.
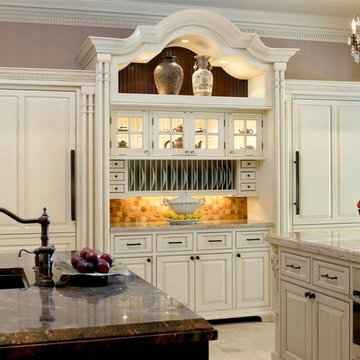
Tony Soluri Photography
Traditional u-shaped separate kitchen in Chicago with an integrated sink, recessed-panel cabinets, white cabinets, granite benchtops, beige splashback, ceramic splashback, stainless steel appliances, ceramic floors and multiple islands.
Traditional u-shaped separate kitchen in Chicago with an integrated sink, recessed-panel cabinets, white cabinets, granite benchtops, beige splashback, ceramic splashback, stainless steel appliances, ceramic floors and multiple islands.
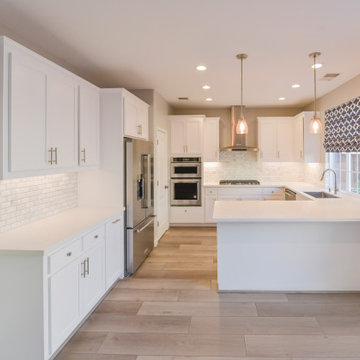
The client originally wanted to replace the cabinets and change the flooring. But after seeing the detail in our work, they decided to change the countertops, install a peninsula and add subway tiling to the backsplash of the kitchen. The results created an entirely new kitchen based in contemporary design, while till maintaining its original charm
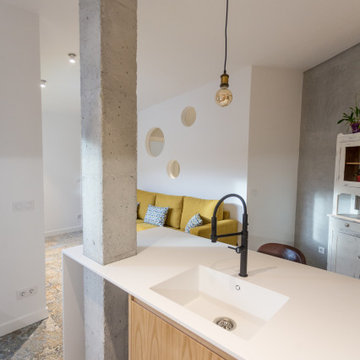
Cocina abierta con isla central, con pilar integrado, combinando color madera y blanco.
This is an example of a large industrial single-wall open plan kitchen in Other with an integrated sink, flat-panel cabinets, medium wood cabinets, solid surface benchtops, white splashback, stainless steel appliances, ceramic floors, with island, multi-coloured floor, white benchtop and vaulted.
This is an example of a large industrial single-wall open plan kitchen in Other with an integrated sink, flat-panel cabinets, medium wood cabinets, solid surface benchtops, white splashback, stainless steel appliances, ceramic floors, with island, multi-coloured floor, white benchtop and vaulted.
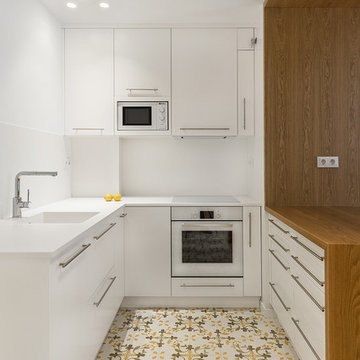
Sandra Rojo
This is an example of a small contemporary u-shaped kitchen in Barcelona with an integrated sink, flat-panel cabinets, white cabinets, white splashback, white appliances, ceramic floors, a peninsula, multi-coloured floor and white benchtop.
This is an example of a small contemporary u-shaped kitchen in Barcelona with an integrated sink, flat-panel cabinets, white cabinets, white splashback, white appliances, ceramic floors, a peninsula, multi-coloured floor and white benchtop.
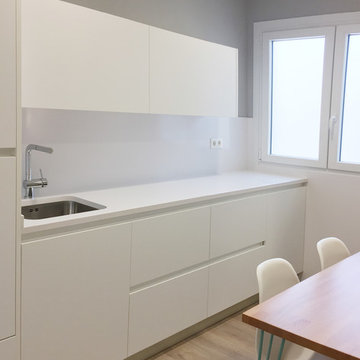
Zona húmeda con fregadero bajo encimera, tirador tipo gola , lavadora y lavavajillas integrado
Pared empapelada textil gris
Inspiration for a mid-sized mediterranean single-wall eat-in kitchen in Bilbao with an integrated sink, flat-panel cabinets, white cabinets, quartz benchtops, white splashback, panelled appliances, light hardwood floors, with island and brown floor.
Inspiration for a mid-sized mediterranean single-wall eat-in kitchen in Bilbao with an integrated sink, flat-panel cabinets, white cabinets, quartz benchtops, white splashback, panelled appliances, light hardwood floors, with island and brown floor.
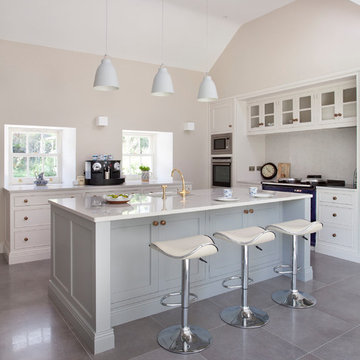
Created for a charming 18th century stone farmhouse overlooking a canal, this Bespoke solid wood kitchen has been handpainted in Farrow & Ball (Aga wall and base units by the windows) with Pavilion Gray (on island and recessed glass-fronted display cabinetry). The design centres around a feature Aga range cooker.
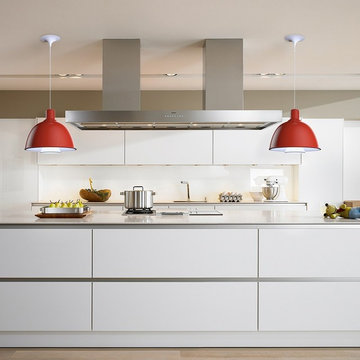
Arne Petter Eggen is a Norwegian Architect and Professor at the Oslo School of Architecture. He is famous in the Nordic region for his beautiful public buildings and bridges. In the 1970s he designed the AE Pendant Light for Denmark schools. This pendant is now reintroduced to the global market crafted with the same high quality materials. The AE Pendant Light has been re-engineered with LEDs which provide efficient and beautiful light well beyond the incandescent lamps from the 70's.
City of Oslo Award of Arts and Architecture:
1988 European Award of Steel Structures
2009 Norwegian Award of Architecture
2009 Norwegian Award of Steel Structures
Ships from Denmark.
Spec: 12.5W | 120V | E26(medium base) | A19 LED| 3000K | 800 lumens | 90-92 CRI (included) | CETL, ETL, UL
Item Number: ILO-AE
Model(s): PCAEPF-01
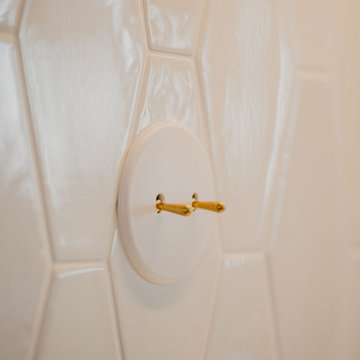
Pour rendre cette pièce aussi esthétique que pratique, chacune des zones a été précisément définie :
* L'ensemble colonnes pour y intégrer les appareils
électroménagers.
* Une zone technique avec la plaque de cuisson, l'évier et le mitigeur, ainsi que beaucoup de plans de travail.
* Un coin "petit déjeuner" à l'abri des regards et dynamisé par le papier peint, pour avoir sous la main tout le nécessaire au quotidien.
* Un espace sous forme de banquette pour des repas conviviaux en famille ou entre amis avec la table formée par un duo Terrazzo/métal.
Le sol en vinyle imitation parquet posé en Pointe de Hongrie apporte le caractère au projet, et vient contraster avec le vert pastel des meubles.
Les courbes des éléments de cuisine ainsi que
l'espace banquette rendent la circulation plus fluide et apportent beaucoup de douceur à l'ensemble.
Côté déco, ce sont la rondeur et la douceur qui
priment avec (entre autres) le velours des chaises et de la banquette, le verre et le laiton des luminaires et le look rétro des appareillages électriques.
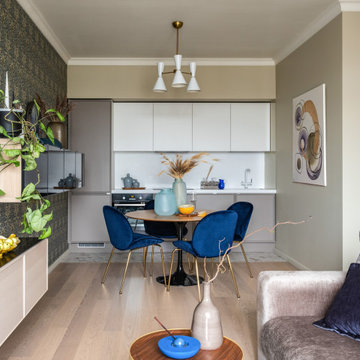
Гостиная, совмещенная с кухней. Круглый обеденный стол для сбора гостей. На стене слева подвесные шкафы с дверцами из черного стекла, за которыми организовано дополнительное хранение.

Cuisine rénovée dans son intégralité, avec des hauteurs d'armoires allant jusqu'au plafond, nous avons plus de 2886 mm de hauteur de meubles.
Les clients désiraient avoir le plus de rangement possible et ne voulaient pas perdre le moindre espace.
Nous avons des façades mates de couleur blanc crème et bois.
Les Sans poignées sont de couleur bronze ou doré.
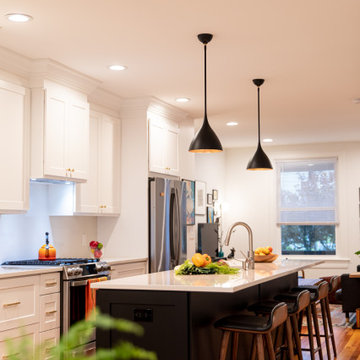
We always love undertaking a whole home remodeling project -- especially one where the clients had looked for years for their perfect home, and not having found it, decided to stay where they are and turn their space into their ULTIMATE dream home. And we were more than happy to oblige!
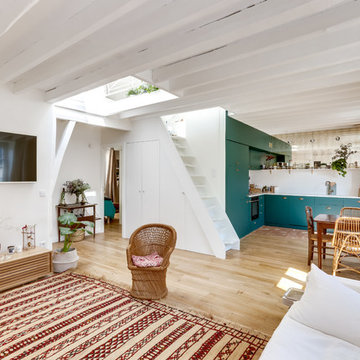
shoootin
Design ideas for a large contemporary l-shaped open plan kitchen in Paris with light hardwood floors, an integrated sink, flat-panel cabinets, green cabinets, white splashback, black appliances, no island, brown floor and white benchtop.
Design ideas for a large contemporary l-shaped open plan kitchen in Paris with light hardwood floors, an integrated sink, flat-panel cabinets, green cabinets, white splashback, black appliances, no island, brown floor and white benchtop.
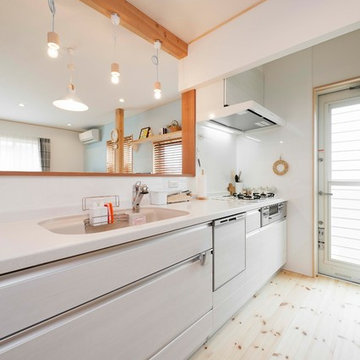
Photo of a country open plan kitchen in Other with an integrated sink, flat-panel cabinets, white cabinets, light hardwood floors, with island and brown floor.
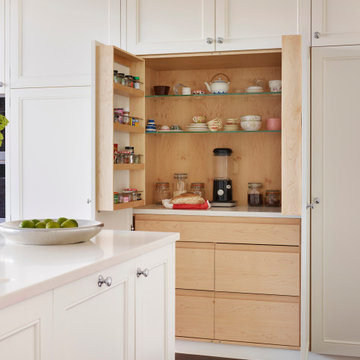
A full refurbishment of a beautiful four-storey Victorian town house in Holland Park. We had the pleasure of collaborating with the client and architects, Crawford and Gray, to create this classic full interior fit-out.
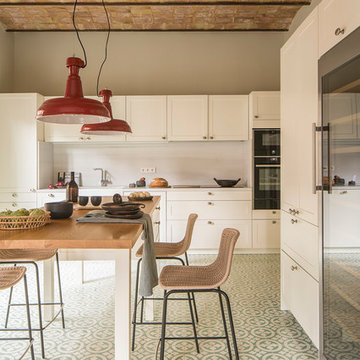
Proyecto realizado por Meritxell Ribé - The Room Studio
Construcción: The Room Work
Fotografías: Mauricio Fuertes
This is an example of a mid-sized mediterranean single-wall eat-in kitchen in Barcelona with an integrated sink, white cabinets, wood benchtops, white splashback, limestone splashback, with island, brown benchtop, shaker cabinets, black appliances and green floor.
This is an example of a mid-sized mediterranean single-wall eat-in kitchen in Barcelona with an integrated sink, white cabinets, wood benchtops, white splashback, limestone splashback, with island, brown benchtop, shaker cabinets, black appliances and green floor.
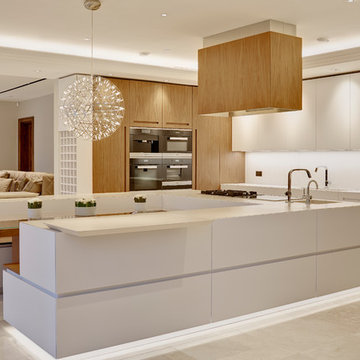
Design ideas for a contemporary l-shaped eat-in kitchen in Surrey with an integrated sink, flat-panel cabinets, medium wood cabinets, white splashback, glass sheet splashback, black appliances, with island and beige floor.
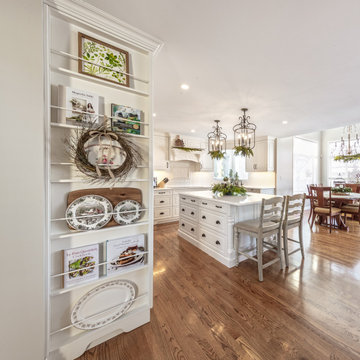
Our clients wanted an updated open concept living room and kitchen with a traditional flare. This included a very spacious kitchen with a large island, as well as a ton of built in storage and pantry space. The living room is also very open, with a beautiful fireplace and built in shelving. The den was renovated into a beautiful, bright and organized home office with custom cabinetry and access off the front entry with a window open to the living room. The front and back entries as well as the laundry room were also a part of this renovation. Throughout the home there are many stone, wood, and metal accents, which all add to the overall character of the entire home. It turned out beautiful, don't you think?
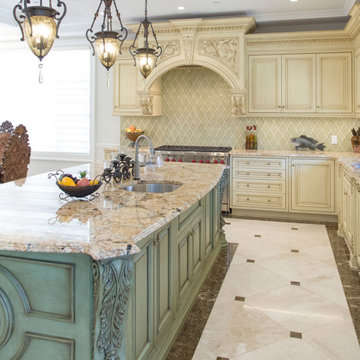
Hand carved classic kitchen, beige cabinets, custom hood and green island.
Photo of a large traditional l-shaped eat-in kitchen in New York with an integrated sink, shaker cabinets, beige cabinets, quartz benchtops, beige splashback, coloured appliances, with island, white floor and beige benchtop.
Photo of a large traditional l-shaped eat-in kitchen in New York with an integrated sink, shaker cabinets, beige cabinets, quartz benchtops, beige splashback, coloured appliances, with island, white floor and beige benchtop.
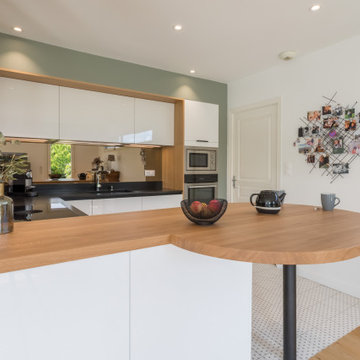
Réalisation d'une cuisine Cesar avec façades laquées blanc brillant, plans de travail en Granit Noir du Zimbabwe effet cuir et table en chêne massif vernis mat.
Le tout totalement sans poignées, avec gorges en aluminium.
L'encadrement des meubles hauts est réalisé avec des panneaux en chêne de la même finition que la table mange debout galbée en bois massif.
La table de cuisson est une BORA Pure.
La crédence miroir bronze apporte une touche d'originalité et de profondeur à la pièce.
Enfin, le meuble bas une porte, situé au dos de la péninsule, est réalisé sur-mesure avec une façade allant jusqu'au sol pour qu'il s'intègre et se dissimule parfaitement côté salle à manger.
Beige Kitchen with an Integrated Sink Design Ideas
5