Beige Kitchen with an Integrated Sink Design Ideas
Refine by:
Budget
Sort by:Popular Today
101 - 120 of 3,577 photos
Item 1 of 3
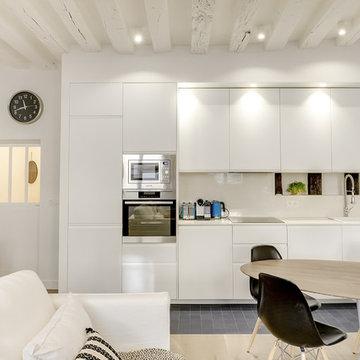
Meero
Design ideas for a mid-sized contemporary single-wall open plan kitchen in Paris with an integrated sink, flat-panel cabinets, white cabinets, marble benchtops, white splashback, marble splashback, panelled appliances, cement tiles, no island and black floor.
Design ideas for a mid-sized contemporary single-wall open plan kitchen in Paris with an integrated sink, flat-panel cabinets, white cabinets, marble benchtops, white splashback, marble splashback, panelled appliances, cement tiles, no island and black floor.
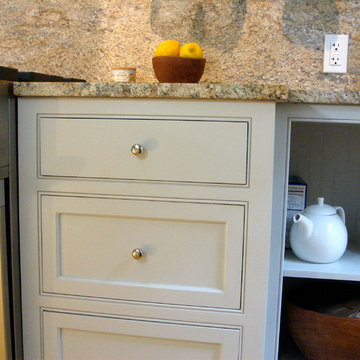
Designs by Amanda Jones
Photo by David Bowen
Small country galley eat-in kitchen in New York with an integrated sink, beaded inset cabinets, white cabinets, granite benchtops, multi-coloured splashback, stone slab splashback, stainless steel appliances and light hardwood floors.
Small country galley eat-in kitchen in New York with an integrated sink, beaded inset cabinets, white cabinets, granite benchtops, multi-coloured splashback, stone slab splashback, stainless steel appliances and light hardwood floors.

Design ideas for a large contemporary galley open plan kitchen in Perth with an integrated sink, white cabinets, limestone benchtops, white splashback, cement tile splashback, panelled appliances, light hardwood floors, with island, beige floor and grey benchtop.
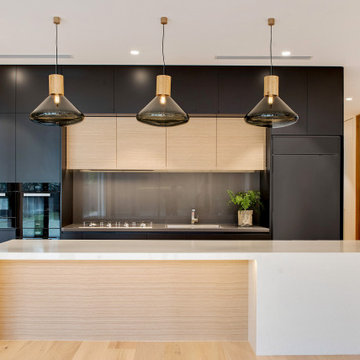
Design ideas for a large contemporary galley kitchen in Adelaide with an integrated sink, flat-panel cabinets, black cabinets, grey splashback, glass sheet splashback, panelled appliances, with island, beige floor and beige benchtop.

Two Officine Gullo Kitchens, one indoor and one outdoor, embody the heart and soul of the living area of
a stunning Rancho Santa Fe Villa, curated by the American interior designer Susan Spath and her studio.
For this project, Susan Spath and her studio were looking for a company that could recreate timeless
settings that could be completely in line with the functional needs, lifestyle, and culinary habits of the client.
Officine Gullo, with its endless possibilities for customized style was the perfect answer to the needs of the US
designer, creating two unique kitchen solutions: indoor and outdoor.
The indoor kitchen is the main feature of a large living area that includes kitchen and dining room. Its
design features an elegant combination of materials and colors, where Pure White (RAL9010) woodwork,
Grey Vein marble, Light Grey (RAL7035) steel painted finishes, and iconic chromed brass finishes all come
together and blend in harmony.
The main cooking area consists of a Fiorentina 150 cooker, an extremely versatile, high-tech, and
functional model. It is flanked by two wood columns with a white lacquered finish for domestic appliances. The
cooking area has been completed with a sophisticated professional hood and enhanced with a Carrara
marble wall panel, which can be found on both countertops and cooking islands.
In the center of the living area are two symmetrical cooking islands, each one around 6.5 ft/2 meters long. The first cooking island acts as a recreational space and features a breakfast area with a cantilever top. The owners needed this area to be a place to spend everyday moments with family and friends and, at the occurrence, become a functional area for large ceremonies and banquets. The second island has been dedicated to preparing and washing food and has been specifically designed to be used by the chefs. The islands also contain a wine refrigerator and a pull-out TV.
The kitchen leads out directly into a leafy garden that can also be seen from the washing area window.
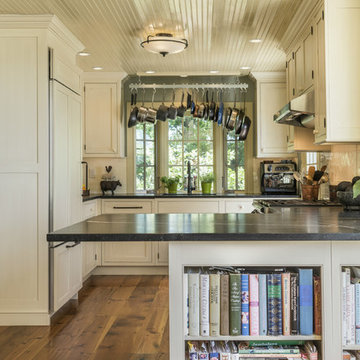
Historic Madison home on the water designed by Gail Bolling
Madison, Connecticut To get more detailed information copy and paste this link into your browser. https://thekitchencompany.com/blog/featured-kitchen-historic-home-water, Photographer, Dennis Carbo
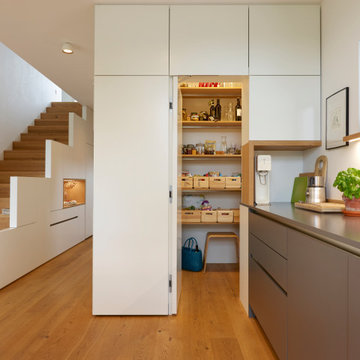
Der von allen Seiten bedienbare Würfel bildet den Mittelpunkt des Hauses. Er dient nicht nur als Schrankwand der Küche mit Kühlgerät und Backofen, sondern beinhaltet zugleich die Garderobe auf der Rückseite und das Reduit im Herzen. Die materialgleiche gegenüberliegende Treppe bietet ebenso Stauraum für den täglichen Gebrauch und ist für den Gast als solche nicht wahrzunehmen. Einzig und alleine die Arbeitszeilen der Küche setzen sich durch ein deftiges Grau ab.
Fotograf: Bodo Mertoglu
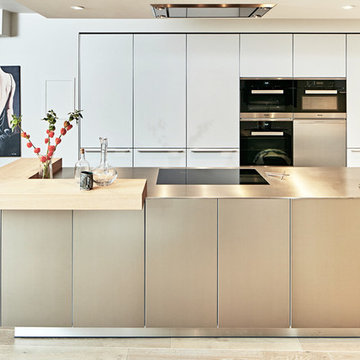
A bulthaup b3 kitchen, designed and installed by hobsons|choice, combining metallic, veneer and laser edged laminate surfaces to create a kitchen of visual balance and harmony. Sand-beige aluminium fronts on the kitchen island reflect the changing angles of natural sunlight creating a spectactular focal point.
David Barfield
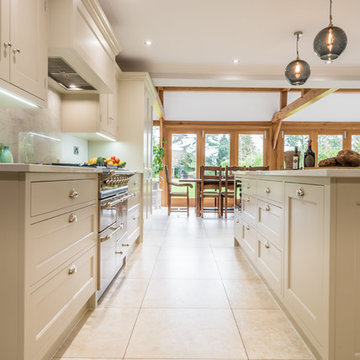
This high end modern country style kitchen, handcrafted with meticulous attention to detail at our workshop in Bovingdon, is completely bespoke and unique. Hand painted in a light grey it transforms and brighten the open plan living space. A beautiful and timeless addition to this Hertfordshire home.
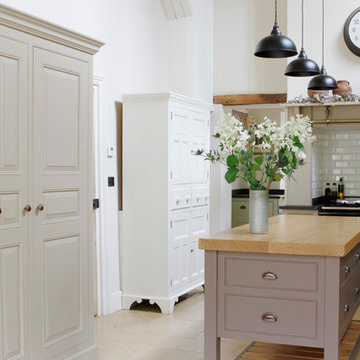
Kate Peters
Country kitchen in West Midlands with an integrated sink, shaker cabinets, granite benchtops, white splashback, subway tile splashback and travertine floors.
Country kitchen in West Midlands with an integrated sink, shaker cabinets, granite benchtops, white splashback, subway tile splashback and travertine floors.
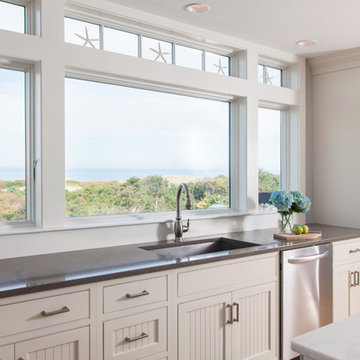
This is an example of a large beach style l-shaped eat-in kitchen in Boston with an integrated sink, recessed-panel cabinets, white cabinets, marble benchtops, blue splashback, mosaic tile splashback, stainless steel appliances, medium hardwood floors and with island.
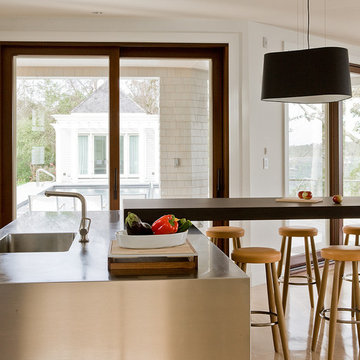
Michael Lee
Design ideas for a contemporary eat-in kitchen in Boston with an integrated sink, stainless steel benchtops and light hardwood floors.
Design ideas for a contemporary eat-in kitchen in Boston with an integrated sink, stainless steel benchtops and light hardwood floors.
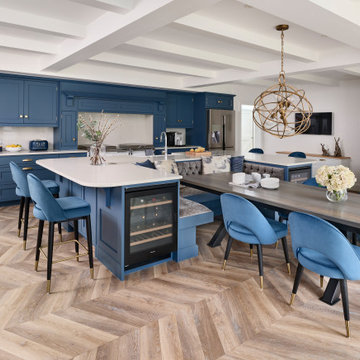
Our clients were seeking a classic and stylish Shaker kitchen with a contemporary edge, to complement the architecture of their five-year-old house, which features a modern beamed ceiling and herringbone flooring. They also wanted a kitchen island to include banquette seating surrounding one end of a large industrial-style dining table with an Ash wooden table top that our clients already owned. We designed the main run of in frame cabinetry with a classic cornice to completely fit within the recessed space along the back wall behind the island, which is hand-painted in Stewkey Blue by Farrow & Ball. This includes a central inglenook and an overmantel that conceals a Siemens canopy extractor hood above a white Everhot range cooker. Overhead cabinets and undercounter storage cupboards were included within the design, together with oak dovetailed deep drawer storage boxes. A Samsung American-style fridge freezer was also integrated within the run. A 30mm thick quartz worktop in Tuscany colourway extends on either side of the range cooker and this is repeated on the kitchen island as well, with an overhang on both sides of the u-shaped design to accommodate bar stools beneath. In the centre of the island, we created u-shaped banquette seating upholstered in grey velvet to surround one end of the large rectangular dining table. To store their collection of fine wines, we specified two undercounter wine conditioners by Miele to fit within each end of the island to store reds, whites and Champagnes. Along the length of the island, facing the Everhot is a large ceramic double-bowl Belfast sink by Shaws of Darwen and a Quooker Cube tap, providing hot, cold, boiling and sparkling water. On the task side of the island, two 60cm dishwashers by Miele are integrated at either end of the cabinetry together with storage for pull-out bins and utility items.
On a further run to the left of the island, we designed and made a large Shaker two-door pantry larder, hand-painted in All White by Farrow & Ball and featuring deep dovetail drawer boxes beneath. Extending on either side of the pantry is natural oak contemporary open shelving to mix with the traditional design of the kitchen. A further freestanding cabinet with a natural solid oak top was handmade to sit beneath the client’s wall-mounted television. Cup handles and knobs are all brushed brass by Crofts and Assinder, with matching brass butt hinges.
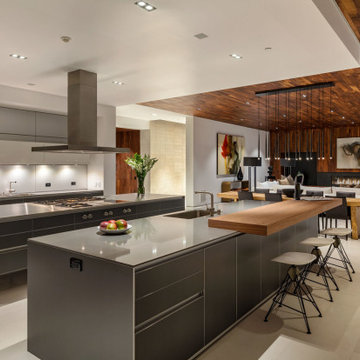
Bulthaup kitchen boasts stainless steel and stone countertops, and Gaggenau appliances
This is an example of an expansive contemporary eat-in kitchen in Los Angeles with an integrated sink, flat-panel cabinets, black cabinets, marble benchtops, grey splashback, stone tile splashback, stainless steel appliances, multiple islands, beige floor and grey benchtop.
This is an example of an expansive contemporary eat-in kitchen in Los Angeles with an integrated sink, flat-panel cabinets, black cabinets, marble benchtops, grey splashback, stone tile splashback, stainless steel appliances, multiple islands, beige floor and grey benchtop.

Située en région parisienne, Du ciel et du bois est le projet d’une maison éco-durable de 340 m² en ossature bois pour une famille.
Elle se présente comme une architecture contemporaine, avec des volumes simples qui s’intègrent dans l’environnement sans rechercher un mimétisme.
La peau des façades est rythmée par la pose du bardage, une stratégie pour enquêter la relation entre intérieur et extérieur, plein et vide, lumière et ombre.
-
Photo: © David Boureau
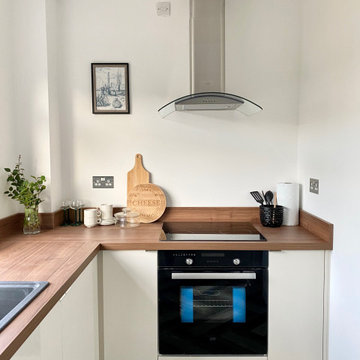
Modern Kitchen in this stunning one bedroom home that has undergone full and sympathetic renovation. Perfect for a couple or single professional.See more projects here: https://www.ihinteriors.co.uk/portfolio
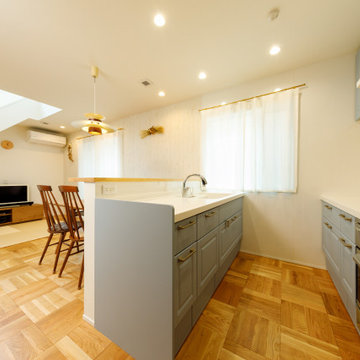
床には無垢のブロック材をいちまつ状に並べ、表情豊かに仕上げました。キッチンには、ブルーグレーのキャビネット扉などクラシカルモダンなデザインを取り入れています。
Design ideas for a small country single-wall open plan kitchen in Tokyo Suburbs with an integrated sink, beaded inset cabinets, grey cabinets, solid surface benchtops, white splashback, ceramic splashback, medium hardwood floors, a peninsula, brown floor and white benchtop.
Design ideas for a small country single-wall open plan kitchen in Tokyo Suburbs with an integrated sink, beaded inset cabinets, grey cabinets, solid surface benchtops, white splashback, ceramic splashback, medium hardwood floors, a peninsula, brown floor and white benchtop.
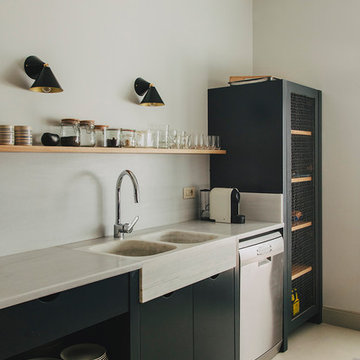
Salva López
This is an example of a small country single-wall open plan kitchen in Barcelona with an integrated sink, flat-panel cabinets, black cabinets, no island and white floor.
This is an example of a small country single-wall open plan kitchen in Barcelona with an integrated sink, flat-panel cabinets, black cabinets, no island and white floor.
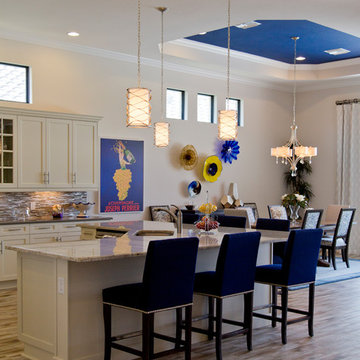
Nichole Kennelly Photography
Design ideas for a large beach style l-shaped eat-in kitchen in Miami with an integrated sink, recessed-panel cabinets, beige cabinets, quartzite benchtops, multi-coloured splashback, ceramic splashback, stainless steel appliances, medium hardwood floors and with island.
Design ideas for a large beach style l-shaped eat-in kitchen in Miami with an integrated sink, recessed-panel cabinets, beige cabinets, quartzite benchtops, multi-coloured splashback, ceramic splashback, stainless steel appliances, medium hardwood floors and with island.
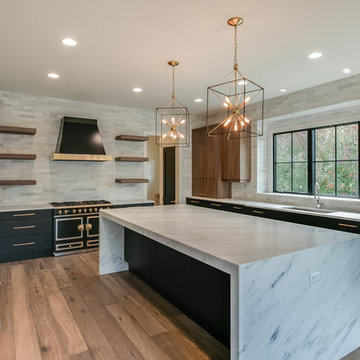
Stunning black and gold kitchen.
Photo of a large contemporary l-shaped open plan kitchen in Detroit with an integrated sink, flat-panel cabinets, black cabinets, marble benchtops, grey splashback, marble splashback, black appliances, medium hardwood floors, with island, brown floor and grey benchtop.
Photo of a large contemporary l-shaped open plan kitchen in Detroit with an integrated sink, flat-panel cabinets, black cabinets, marble benchtops, grey splashback, marble splashback, black appliances, medium hardwood floors, with island, brown floor and grey benchtop.
Beige Kitchen with an Integrated Sink Design Ideas
6