Beige Kitchen with Beige Cabinets Design Ideas
Refine by:
Budget
Sort by:Popular Today
21 - 40 of 5,939 photos
Item 1 of 3
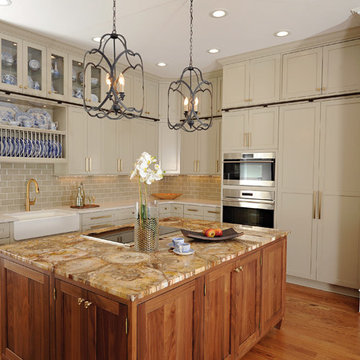
Design ideas for a transitional l-shaped kitchen in Atlanta with a farmhouse sink, shaker cabinets, beige cabinets, beige splashback, subway tile splashback, stainless steel appliances, medium hardwood floors, with island and grey benchtop.
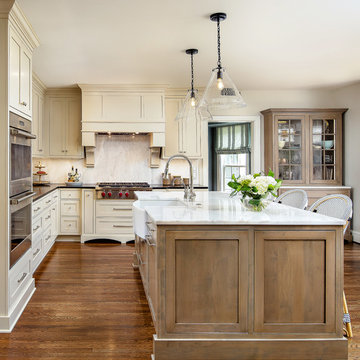
Wood-Mode cabinetry with Sub-Zero & Wolf Appliances.
This is an example of a traditional l-shaped kitchen in New Orleans with a farmhouse sink, shaker cabinets, beige cabinets, beige splashback, stainless steel appliances, medium hardwood floors, with island and black benchtop.
This is an example of a traditional l-shaped kitchen in New Orleans with a farmhouse sink, shaker cabinets, beige cabinets, beige splashback, stainless steel appliances, medium hardwood floors, with island and black benchtop.
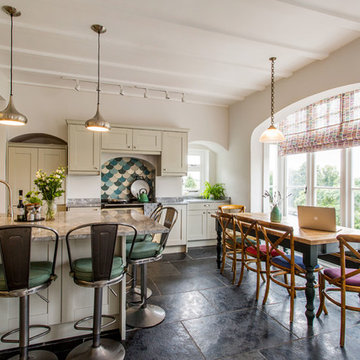
This is an example of an eclectic eat-in kitchen in Oxfordshire with a drop-in sink, beige cabinets, marble benchtops, blue splashback, ceramic floors, with island, black floor and beige benchtop.
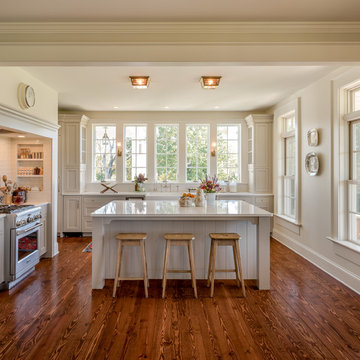
Photo Credit: www.angleeyephotography.com
Country kitchen in Philadelphia with a farmhouse sink, shaker cabinets, beige cabinets, stainless steel appliances, dark hardwood floors, with island and brown floor.
Country kitchen in Philadelphia with a farmhouse sink, shaker cabinets, beige cabinets, stainless steel appliances, dark hardwood floors, with island and brown floor.
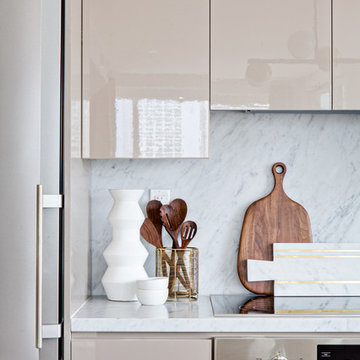
Photo of a large midcentury single-wall open plan kitchen in Los Angeles with flat-panel cabinets, beige cabinets, grey splashback, marble splashback, stainless steel appliances, light hardwood floors, with island, an undermount sink, marble benchtops and beige floor.
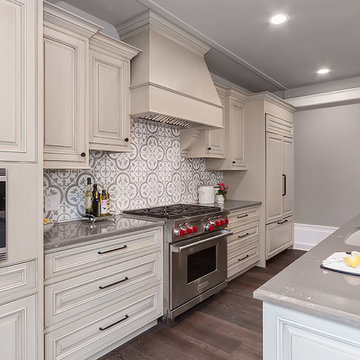
The kitchen, butler’s pantry, and laundry room uses Arbor Mills cabinetry and quartz counter tops. Wide plank flooring is installed to bring in an early world feel. Encaustic tiles and black iron hardware were used throughout. The butler’s pantry has polished brass latches and cup pulls which shine brightly on black painted cabinets. Across from the laundry room the fully custom mudroom wall was built around a salvaged 4” thick seat stained to match the laundry room cabinets.
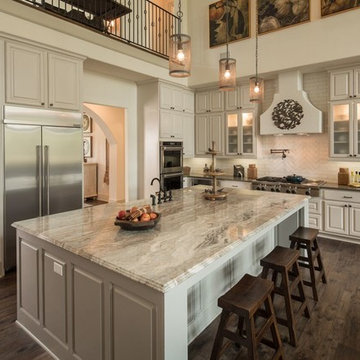
Photo of a large mediterranean kitchen in Houston with raised-panel cabinets, beige cabinets, white splashback, stainless steel appliances, dark hardwood floors, with island and brown floor.
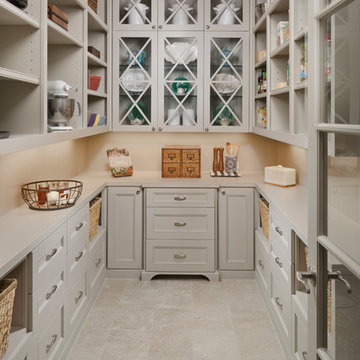
Kolanowski Studio
Design ideas for a traditional u-shaped kitchen pantry in Houston with glass-front cabinets, beige cabinets and beige splashback.
Design ideas for a traditional u-shaped kitchen pantry in Houston with glass-front cabinets, beige cabinets and beige splashback.
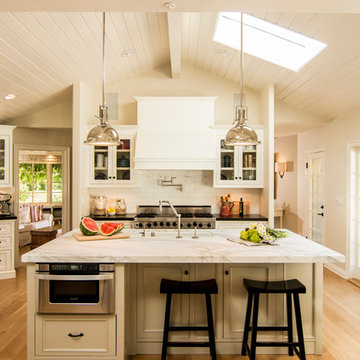
Large traditional kitchen in Santa Barbara with beaded inset cabinets, beige cabinets, stone slab splashback, light hardwood floors and with island.
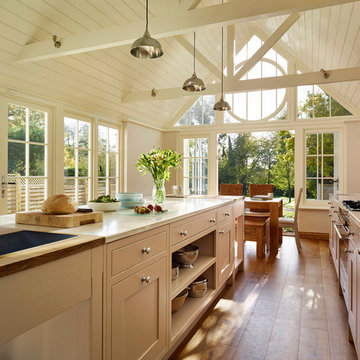
The French doors below the feature window open right back onto the garden.
This is an example of a large contemporary eat-in kitchen in Essex with a drop-in sink, multi-coloured splashback, with island, shaker cabinets, beige cabinets and medium hardwood floors.
This is an example of a large contemporary eat-in kitchen in Essex with a drop-in sink, multi-coloured splashback, with island, shaker cabinets, beige cabinets and medium hardwood floors.
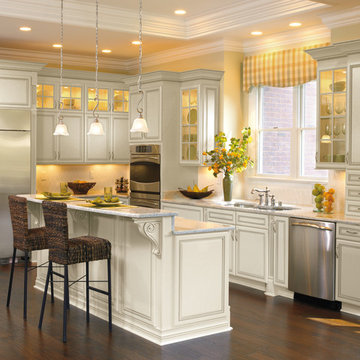
Photo of a mid-sized traditional l-shaped kitchen in Boston with an undermount sink, ceramic splashback, stainless steel appliances, dark hardwood floors, brown floor, raised-panel cabinets, beige cabinets, granite benchtops, beige splashback, with island and beige benchtop.
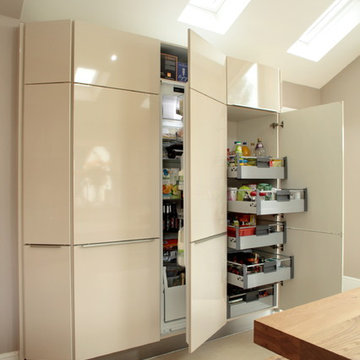
This contemporary open planned kitchen/dining room, is very open and spacious, making it a very social-able space. The neutral tones helps to create warmth within such as large space. The choice of also having a solid wood dining table and chairs, brings a more traditional element to the design,
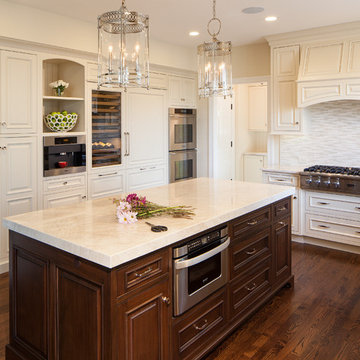
Peter Kubilas
Photo of a traditional u-shaped kitchen in Philadelphia with raised-panel cabinets, beige cabinets, beige splashback, panelled appliances, dark hardwood floors, with island and matchstick tile splashback.
Photo of a traditional u-shaped kitchen in Philadelphia with raised-panel cabinets, beige cabinets, beige splashback, panelled appliances, dark hardwood floors, with island and matchstick tile splashback.
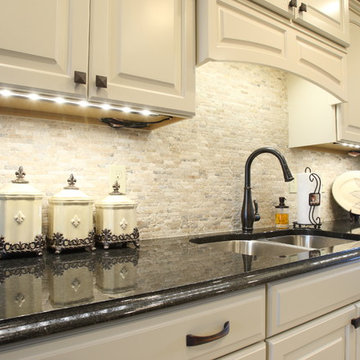
Oil rubbed bronze Kohler Cruette faucet with a tumbled Picasso travertine backsplash
Design ideas for a small traditional u-shaped eat-in kitchen in Nashville with a double-bowl sink, recessed-panel cabinets, beige cabinets, granite benchtops, grey splashback and stone tile splashback.
Design ideas for a small traditional u-shaped eat-in kitchen in Nashville with a double-bowl sink, recessed-panel cabinets, beige cabinets, granite benchtops, grey splashback and stone tile splashback.
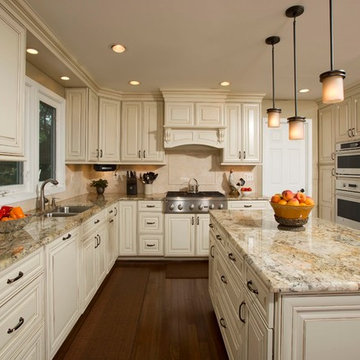
• A busy family wanted to rejuvenate their entire first floor. As their family was growing, their spaces were getting more cramped and finding comfortable, usable space was no easy task. The goal of their remodel was to create a warm and inviting kitchen and family room, great room-like space that worked with the rest of the home’s floor plan.
The focal point of the new kitchen is a large center island around which the family can gather to prepare meals. Exotic granite countertops and furniture quality light-colored cabinets provide a warm, inviting feel. Commercial-grade stainless steel appliances make this gourmet kitchen a great place to prepare large meals.
A wide plank hardwood floor continues from the kitchen to the family room and beyond, tying the spaces together. The focal point of the family room is a beautiful stone fireplace hearth surrounded by built-in bookcases. Stunning craftsmanship created this beautiful wall of cabinetry which houses the home’s entertainment system. French doors lead out to the home’s deck and also let a lot of natural light into the space.
From its beautiful, functional kitchen to its elegant, comfortable family room, this renovation achieved the homeowners’ goals. Now the entire family has a great space to gather and spend quality time.
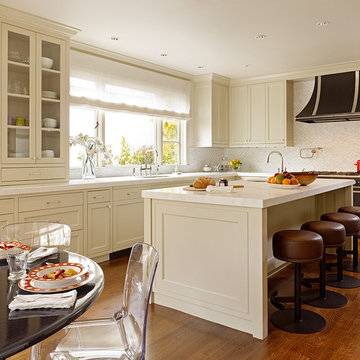
Inspiration for a transitional eat-in kitchen in San Francisco with shaker cabinets and beige cabinets.
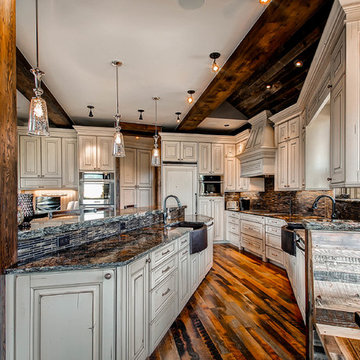
Pinnacle Mountain Homes
Country open plan kitchen in Denver with a farmhouse sink, raised-panel cabinets, beige cabinets, brown splashback and panelled appliances.
Country open plan kitchen in Denver with a farmhouse sink, raised-panel cabinets, beige cabinets, brown splashback and panelled appliances.
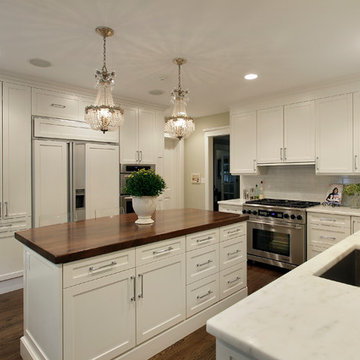
Larry Malvin Photography
This is an example of a traditional u-shaped kitchen in Chicago with an undermount sink, shaker cabinets, beige cabinets, wood benchtops, beige splashback, subway tile splashback and panelled appliances.
This is an example of a traditional u-shaped kitchen in Chicago with an undermount sink, shaker cabinets, beige cabinets, wood benchtops, beige splashback, subway tile splashback and panelled appliances.
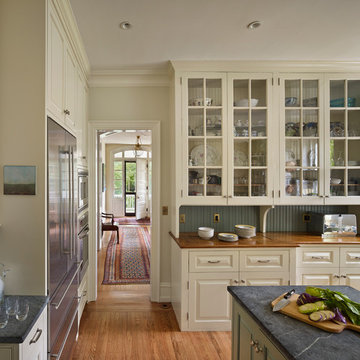
Halkin Mason Photography
Design ideas for a traditional kitchen in Philadelphia with soapstone benchtops, glass-front cabinets, beige cabinets and stainless steel appliances.
Design ideas for a traditional kitchen in Philadelphia with soapstone benchtops, glass-front cabinets, beige cabinets and stainless steel appliances.
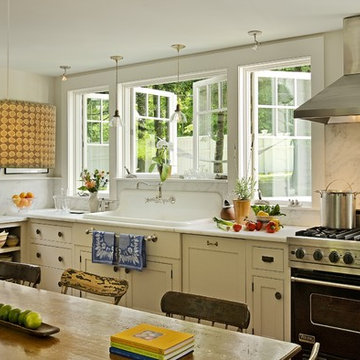
This kitchen was formerly a dark paneled, cluttered, and divided space with little natural light. By eliminating partitions and creating a more functional, open floorplan, as well as adding modern windows with traditional detailing, providing lovingly detailed built-ins for the clients extensive collection of beautiful dishes, and lightening up the color palette we were able to create a rather miraculous transformation. The wide plank salvaged pine floors, the antique french dining table, as well as the Galbraith & Paul drum pendant and the salvaged antique glass monopoint track pendants all help to provide a warmth to the crisp detailing.
Renovation/Addition. Rob Karosis Photography
Beige Kitchen with Beige Cabinets Design Ideas
2