Beige Kitchen with Beige Cabinets Design Ideas
Refine by:
Budget
Sort by:Popular Today
101 - 120 of 5,941 photos
Item 1 of 3
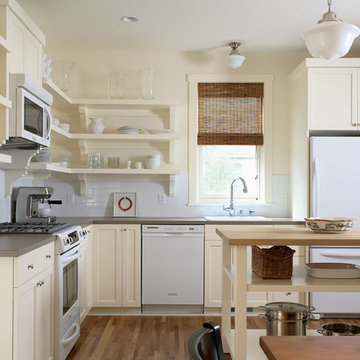
Quaint painted kitchen with open shelving
Cozy and adorable Guest Cottage.
Architectural Designer: Peter MacDonald of Peter Stafford MacDonald and Company
Interior Designer: Jeremy Wunderlich (of Hanson Nobles Wunderlich)
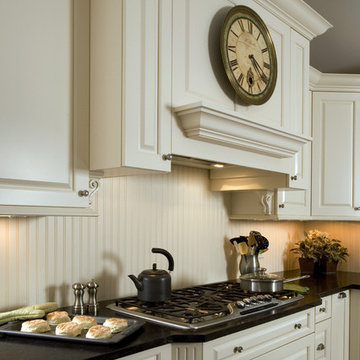
Photo by Linda Oyama-Bryan
Photo of a traditional u-shaped eat-in kitchen in Chicago with a farmhouse sink, raised-panel cabinets, beige cabinets, granite benchtops, beige splashback and panelled appliances.
Photo of a traditional u-shaped eat-in kitchen in Chicago with a farmhouse sink, raised-panel cabinets, beige cabinets, granite benchtops, beige splashback and panelled appliances.
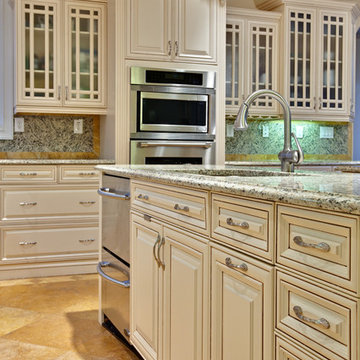
Traditional Kitchen with Formal Style
This is an example of an expansive traditional l-shaped eat-in kitchen in Atlanta with raised-panel cabinets, beige cabinets, stainless steel appliances, an undermount sink, granite benchtops, multi-coloured splashback, granite splashback, travertine floors, with island, orange floor and beige benchtop.
This is an example of an expansive traditional l-shaped eat-in kitchen in Atlanta with raised-panel cabinets, beige cabinets, stainless steel appliances, an undermount sink, granite benchtops, multi-coloured splashback, granite splashback, travertine floors, with island, orange floor and beige benchtop.
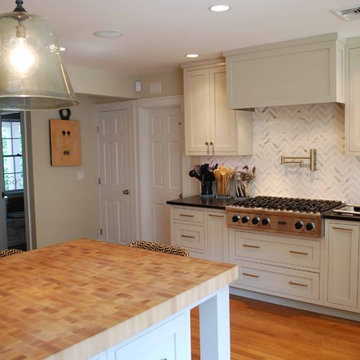
Design ideas for a traditional kitchen in Boston with wood benchtops, shaker cabinets, beige cabinets, white splashback, stone tile splashback and stainless steel appliances.
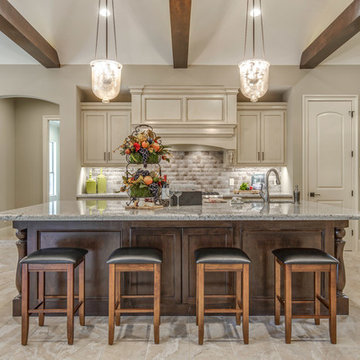
This is an example of a large mediterranean l-shaped eat-in kitchen in Houston with beige cabinets, beige splashback, with island, beige floor, granite benchtops, an undermount sink, recessed-panel cabinets, ceramic splashback, stainless steel appliances and ceramic floors.

Beige kitchen cabinets with glass doors. Large kitchen with island and wall cabinets. Marble countertop. A huge amount of drawers and storage. A breakfast area on the island, sitting for 3 people. Panel-ready refrigerator, built-in appliances, smart sink. Under cabinet lighting, LED lighting in tall units. Euromobil kitchen. Induction cooktop. Big kitchen window. Handleless design, black handles on the tall units and refrigerator.

Inspiration for a mid-sized beach style galley open plan kitchen in Bilbao with an undermount sink, flat-panel cabinets, beige cabinets, quartz benchtops, black appliances, laminate floors, a peninsula, beige floor and beige benchtop.
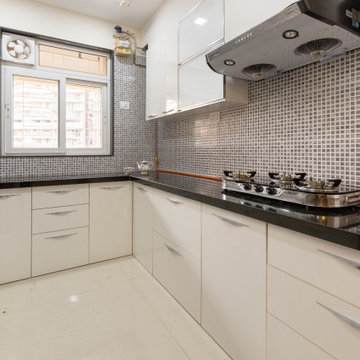
Kitchen
Photo of a mid-sized contemporary l-shaped kitchen in Pune with flat-panel cabinets, beige cabinets, grey splashback, no island, beige floor and black benchtop.
Photo of a mid-sized contemporary l-shaped kitchen in Pune with flat-panel cabinets, beige cabinets, grey splashback, no island, beige floor and black benchtop.
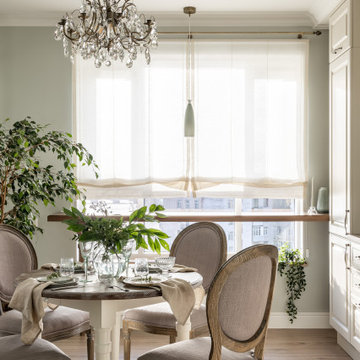
Photo of a small traditional single-wall eat-in kitchen in Saint Petersburg with an undermount sink, raised-panel cabinets, beige cabinets, solid surface benchtops, blue splashback, ceramic splashback, white appliances, laminate floors, no island, beige floor and brown benchtop.
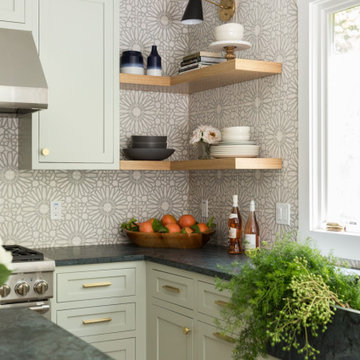
This classic Tudor home in Oakland was given a modern makeover with an interplay of soft and vibrant color, bold patterns, and sleek furniture. The classic woodwork and built-ins of the original house were maintained to add a gorgeous contrast to the modern decor.
Designed by Oakland interior design studio Joy Street Design. Serving Alameda, Berkeley, Orinda, Walnut Creek, Piedmont, and San Francisco.
For more about Joy Street Design, click here: https://www.joystreetdesign.com/
To learn more about this project, click here:
https://www.joystreetdesign.com/portfolio/oakland-tudor-home-renovation
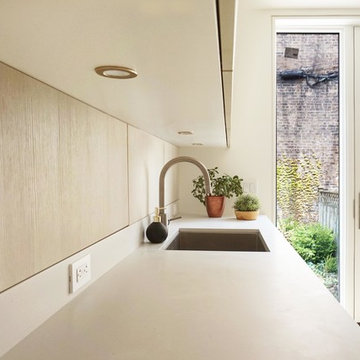
Photo of a small modern galley separate kitchen in Toronto with an undermount sink, flat-panel cabinets, beige cabinets, quartz benchtops, beige splashback, timber splashback, stainless steel appliances, light hardwood floors, no island and grey benchtop.
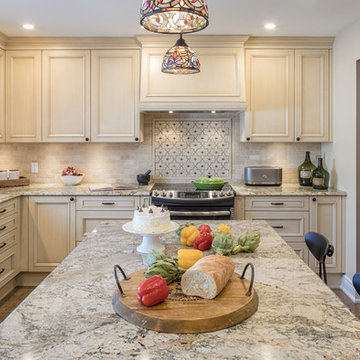
DESIGN: Astro Design Centre - Ottawa, Canada
Photo @JVLPHOTO
The couple are huge traditionalist, so Astro chose a detailing in the frame that evokes a very classic feel, and beautiful detail. The darker island was chosen to break the cappuccino-coloured perimeter cabinetry up from being all uniform. This classic stained walnut island is in the centre of the kitchen - stands out, yet doesn’t draw attention away from the beautiful stove wall. That detailing added an extra personal touch to the backsplash and a bit of old world charm.
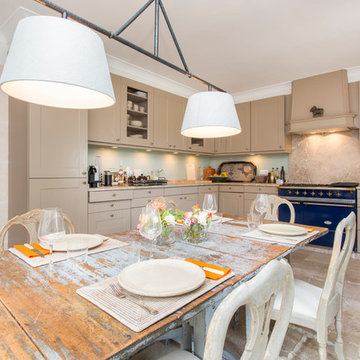
Country l-shaped eat-in kitchen in Palma de Mallorca with recessed-panel cabinets, beige cabinets, no island, beige splashback and coloured appliances.
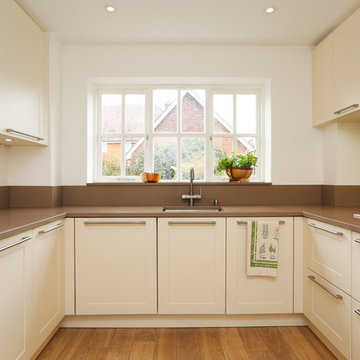
U-shaped kitchen with Cream matt laminate doors.
Green glass splashback.
Siemens appliances.
Dim Grey Compac Quartz worktop and Upstand.
This is an example of a mid-sized modern u-shaped kitchen in London with a single-bowl sink, beige cabinets, quartzite benchtops, green splashback, glass sheet splashback, black appliances and no island.
This is an example of a mid-sized modern u-shaped kitchen in London with a single-bowl sink, beige cabinets, quartzite benchtops, green splashback, glass sheet splashback, black appliances and no island.
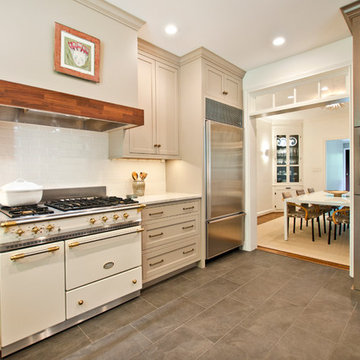
Photography by Melissa M Mills, Designer by Terri Sears
Inspiration for a mid-sized transitional u-shaped open plan kitchen in Nashville with a farmhouse sink, recessed-panel cabinets, beige cabinets, quartzite benchtops, white splashback, ceramic splashback, stainless steel appliances, porcelain floors and a peninsula.
Inspiration for a mid-sized transitional u-shaped open plan kitchen in Nashville with a farmhouse sink, recessed-panel cabinets, beige cabinets, quartzite benchtops, white splashback, ceramic splashback, stainless steel appliances, porcelain floors and a peninsula.
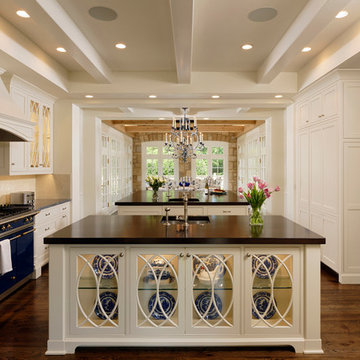
Bob Narod Photography
This is an example of a traditional kitchen in DC Metro with an undermount sink, glass-front cabinets, beige cabinets, beige splashback, coloured appliances, medium hardwood floors and multiple islands.
This is an example of a traditional kitchen in DC Metro with an undermount sink, glass-front cabinets, beige cabinets, beige splashback, coloured appliances, medium hardwood floors and multiple islands.
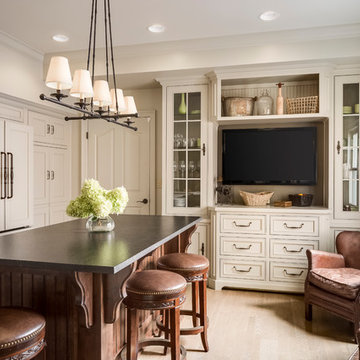
This was an incredible patio home remodel we completed in the Fall of 2013. The original interior was straight from the early 1980s. We brought the property every luxury of a 21st century kitchen - slow close drawer glides, farmhouse sink, panel-front dishwasher and refrigerator, beaded inset cabinets, island with eat-in barstools....the list goes on. Every room on the first floor was transformed with newly installed hardwood floors, crown molding, and fresh paint. The two-sided fireplace was refaced on either side as well as given brand new molding, mantles, and recessed lighting. An alder wood bookshelf was installed in the dining room. The master bath received a full-size laundry closet (in lieu of the former laundry closet which was in the kitchen where we now have a built-in and TV!). We expanded the shower to give room for a seat. The original vanity was ripped out and replaced with custom-built vanities, new lighting, mirrors, etc.
Every inch of this patio home has been elevated!
Interior Design by Bonnie Taylor
Photo by Chad Jackson
Remodeled by Scovell Wolfe and Associates, Inc.
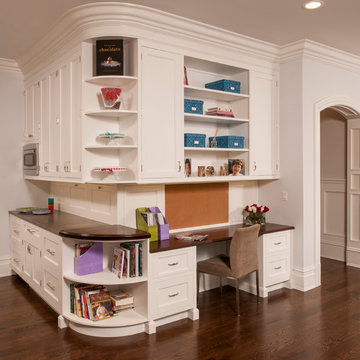
©StevenPaulWhitsitt_Photography
Traditional kitchen in Raleigh with shaker cabinets, beige cabinets and wood benchtops.
Traditional kitchen in Raleigh with shaker cabinets, beige cabinets and wood benchtops.
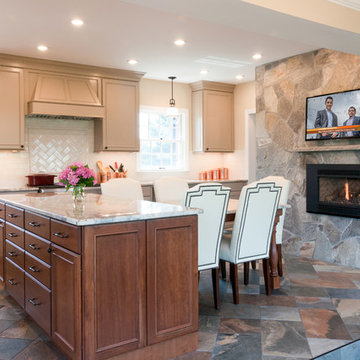
The Olney Manor is a historic property sitting on a beautiful 7 acre estate and surely provided some interesting design challenges while our design team worked with the Brown family on their home from the 1930's. To unify 400 square feet of kitchen and morning room seating space the team re-configured a structural opening and fireplace to create a beautiful stone wall with floating gas insert as the feature wall for the kitchen. Tasteful two tone painted cabinets with a cherry island and breakfast table created a great traditional and French country style melding that mirrored the classic elegance of the home. A historic property brings many challenges to planning, designing, and building, but our team delivered the Brown's dream kitchen, adding value and beauty to this already famous estate.
http://www.lepaverphotography.com/
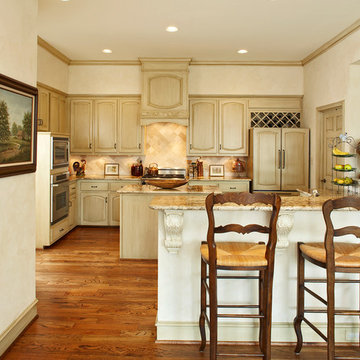
We upcycled cabinets with our trusted painter. Morten moved microwave location at customers request. Custom made hood, wine rack, and cabinet facade for the refrigerator, tied it together. Matching current cabinets is a frequent request for TVCI..
Beige Kitchen with Beige Cabinets Design Ideas
6