Beige Kitchen with Beige Cabinets Design Ideas
Refine by:
Budget
Sort by:Popular Today
81 - 100 of 5,938 photos
Item 1 of 3
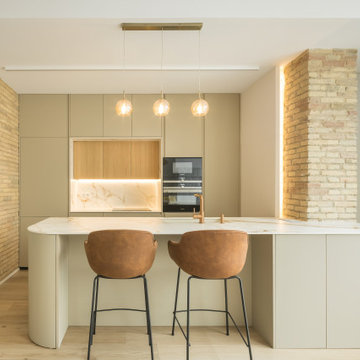
This is an example of a contemporary galley kitchen in Other with an undermount sink, flat-panel cabinets, beige cabinets, black appliances, light hardwood floors, with island, beige floor and white benchtop.

By removing a wall and combining two previously compartmentalized spaces, the new kitchen is an efficient, welcoming space centered around a large island with seating for guests.

Mid-sized traditional l-shaped kitchen in Other with an integrated sink, recessed-panel cabinets, beige cabinets, solid surface benchtops, white splashback, ceramic splashback, coloured appliances, terra-cotta floors, no island, brown floor and beige benchtop.
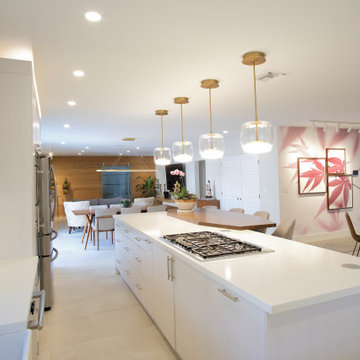
Kithcen Remodel
Inspiration for a large modern l-shaped eat-in kitchen in Miami with a farmhouse sink, flat-panel cabinets, beige cabinets, quartzite benchtops, white splashback, stone slab splashback, stainless steel appliances, porcelain floors, multiple islands, beige floor and white benchtop.
Inspiration for a large modern l-shaped eat-in kitchen in Miami with a farmhouse sink, flat-panel cabinets, beige cabinets, quartzite benchtops, white splashback, stone slab splashback, stainless steel appliances, porcelain floors, multiple islands, beige floor and white benchtop.

Written by Mary Kate Hogan for Westchester Home Magazine.
"The Goal: The family that cooks together has the most fun — especially when their kitchen is equipped with four ovens and tons of workspace. After a first-floor renovation of a home for a couple with four grown children, the new kitchen features high-tech appliances purchased through Royal Green and a custom island with a connected table to seat family, friends, and cooking spectators. An old dining room was eliminated, and the whole area was transformed into one open, L-shaped space with a bar and family room.
“They wanted to expand the kitchen and have more of an entertaining room for their family gatherings,” says designer Danielle Florie. She designed the kitchen so that two or three people can work at the same time, with a full sink in the island that’s big enough for cleaning vegetables or washing pots and pans.
Key Features:
Well-Stocked Bar: The bar area adjacent to the kitchen doubles as a coffee center. Topped with a leathered brown marble, the bar houses the coffee maker as well as a wine refrigerator, beverage fridge, and built-in ice maker. Upholstered swivel chairs encourage people to gather and stay awhile.
Finishing Touches: Counters around the kitchen and the island are covered with a Cambria quartz that has the light, airy look the homeowners wanted and resists stains and scratches. A geometric marble tile backsplash is an eye-catching decorative element.
Into the Wood: The larger table in the kitchen was handmade for the family and matches the island base. On the floor, wood planks with a warm gray tone run diagonally for added interest."
Bilotta Designer: Danielle Florie
Photographer: Phillip Ennis
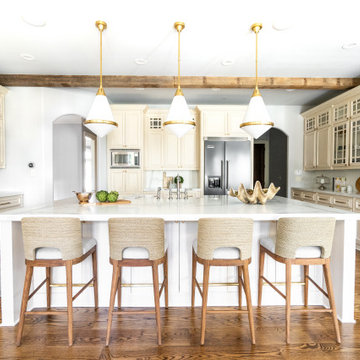
Design ideas for a transitional u-shaped kitchen in Atlanta with a farmhouse sink, raised-panel cabinets, beige cabinets, multi-coloured splashback, stainless steel appliances, medium hardwood floors, with island, brown floor, multi-coloured benchtop and exposed beam.
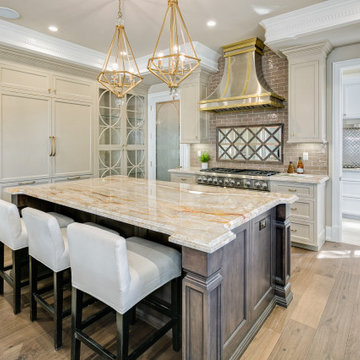
Inspiration for a mediterranean kitchen in Los Angeles with shaker cabinets, beige cabinets, grey splashback, subway tile splashback, stainless steel appliances, light hardwood floors, with island, beige floor and multi-coloured benchtop.
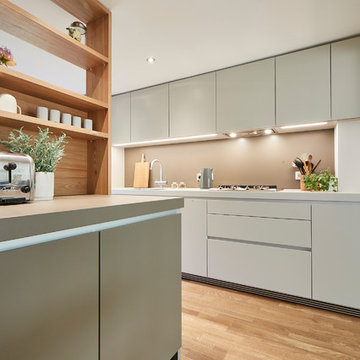
by Volker Renner
Inspiration for a mid-sized contemporary single-wall open plan kitchen in Hamburg with a drop-in sink, flat-panel cabinets, beige splashback, light hardwood floors, beige floor, beige cabinets, laminate benchtops, stainless steel appliances, a peninsula and beige benchtop.
Inspiration for a mid-sized contemporary single-wall open plan kitchen in Hamburg with a drop-in sink, flat-panel cabinets, beige splashback, light hardwood floors, beige floor, beige cabinets, laminate benchtops, stainless steel appliances, a peninsula and beige benchtop.
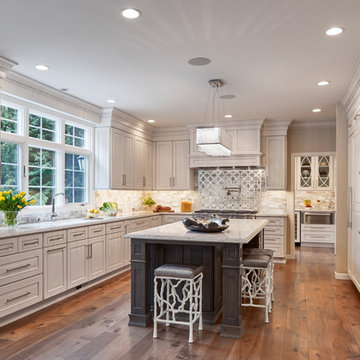
Glamour and function perfectly co-exist in this beautiful home.
Project designed by Michelle Yorke Interior Design Firm in Bellevue. Serving Redmond, Sammamish, Issaquah, Mercer Island, Kirkland, Medina, Clyde Hill, and Seattle.
For more about Michelle Yorke, click here: https://michelleyorkedesign.com/
To learn more about this project, click here: https://michelleyorkedesign.com/eastside-bellevue-estate-remodel/
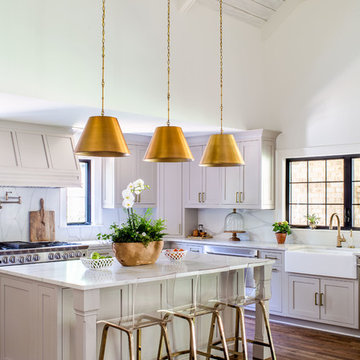
Jeff Herr Photography
Photo of a traditional l-shaped kitchen in Atlanta with a farmhouse sink, shaker cabinets, beige cabinets, white splashback, stone slab splashback, medium hardwood floors, with island, brown floor and white benchtop.
Photo of a traditional l-shaped kitchen in Atlanta with a farmhouse sink, shaker cabinets, beige cabinets, white splashback, stone slab splashback, medium hardwood floors, with island, brown floor and white benchtop.
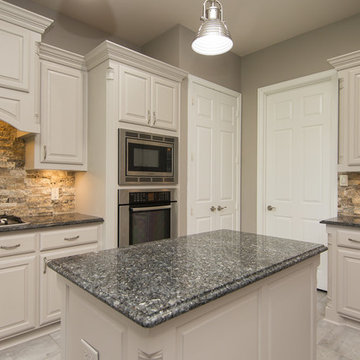
Mid-sized traditional u-shaped separate kitchen in Dallas with raised-panel cabinets, beige cabinets, granite benchtops, brown splashback, stone tile splashback, stainless steel appliances, with island, grey floor, grey benchtop, a double-bowl sink and porcelain floors.
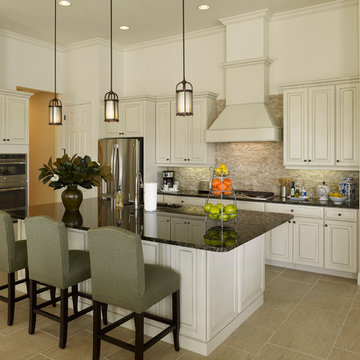
Larry Taylor
Mid-sized traditional l-shaped open plan kitchen in Tampa with an undermount sink, shaker cabinets, beige cabinets, granite benchtops, beige splashback, stone tile splashback, stainless steel appliances, porcelain floors and with island.
Mid-sized traditional l-shaped open plan kitchen in Tampa with an undermount sink, shaker cabinets, beige cabinets, granite benchtops, beige splashback, stone tile splashback, stainless steel appliances, porcelain floors and with island.
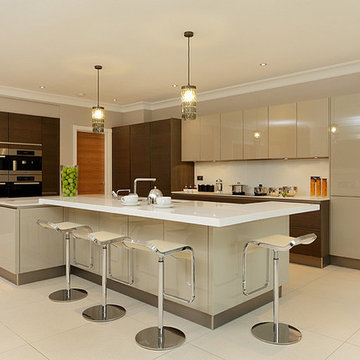
Heywood Real Estate - Gerrards Cross
New build house for a respected local developer and their client .Our design team had a brief to create a feeling of spaciousness in the kitchen area utilising the latest technology in an understated way .
Installed by our fiiting team including all the work tops from our in house stone works and multi European installers
The floors throughout in the latest large size porcelain tiles from Italy - all from TBK stock .
The bathrooms are elegant and functional together with utilization of storage areas - luxury porcelain tiles from our extensive ranges together with quality German fittings.
The interiors were created by thesugarcube.co.uk.
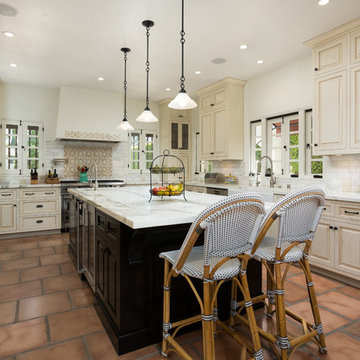
Clark Dugger
Design ideas for a mediterranean u-shaped kitchen in Los Angeles with a farmhouse sink, raised-panel cabinets, beige cabinets, marble benchtops, white splashback, stainless steel appliances, terra-cotta floors, with island and subway tile splashback.
Design ideas for a mediterranean u-shaped kitchen in Los Angeles with a farmhouse sink, raised-panel cabinets, beige cabinets, marble benchtops, white splashback, stainless steel appliances, terra-cotta floors, with island and subway tile splashback.
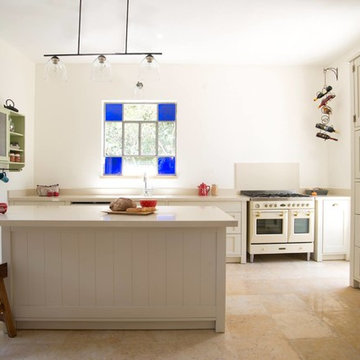
pashtut kitchens
Inspiration for a country l-shaped kitchen in Tel Aviv with shaker cabinets, beige cabinets and coloured appliances.
Inspiration for a country l-shaped kitchen in Tel Aviv with shaker cabinets, beige cabinets and coloured appliances.
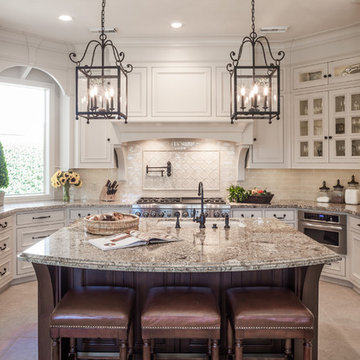
Inspiration for a traditional u-shaped eat-in kitchen in Houston with an undermount sink, beige cabinets, granite benchtops, beige splashback, stainless steel appliances, ceramic floors, with island, beige floor, multi-coloured benchtop, ceramic splashback and beaded inset cabinets.
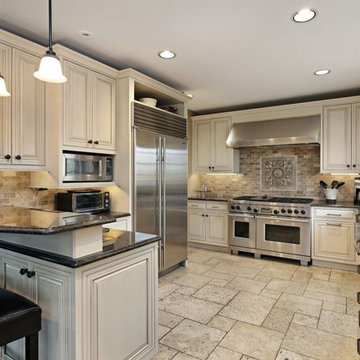
Photo of a large contemporary galley eat-in kitchen in Baltimore with beige cabinets, beige splashback, stainless steel appliances, no island, an undermount sink and raised-panel cabinets.
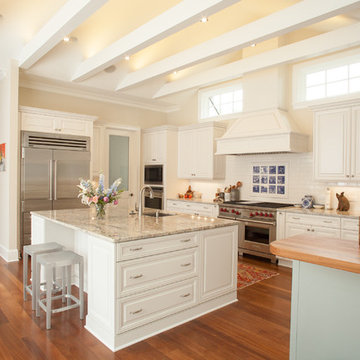
Harry Taylor - Photographer
This is an example of a traditional u-shaped open plan kitchen in Other with raised-panel cabinets, beige cabinets, beige splashback and stainless steel appliances.
This is an example of a traditional u-shaped open plan kitchen in Other with raised-panel cabinets, beige cabinets, beige splashback and stainless steel appliances.
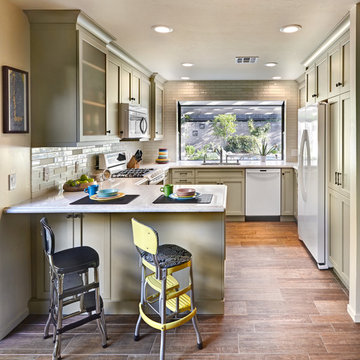
This fun classic kitchen in Gold River features Columbia frameless cabinets in Sandy Hook grey. A green glass backsplash in a random matte and polished pattern complements the cabinets which are faced with both painted wood and frosted glass. The Silestone countertops in the Lyra finish have an ogee bullnose edge. The floors are finished in a rich brown porcelain tile of varying sizes that are made to resemble distressed wood.
Photo Credit: PhotographerLink
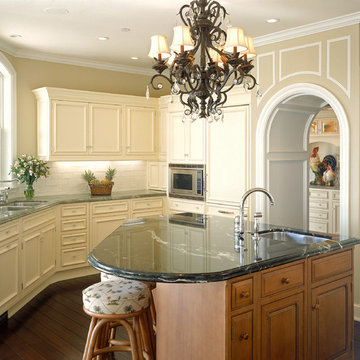
Committing to a kosher kitchen is quite a daunting undertaking and when you are also taking on a complete remodel, it can be overwhelming. It does not, however, have to be insurmountable. There are many resources to help guide you through the experience. Check out the internet and magazines to guide you. Once you have done the initial research, contact your Rabi with questions and for clarification on a kosher kitchen. Kosher requirements can vary differently between Orthodox, Conservatism, Ultra Orthodox and Reform Judaism. Your Rabi most likely will have a list of rules and guidelines. Also, hire a professional kitchen designer. They will not only be able to design the needs of a kosher kitchen but also make it personal to your needs and beautiful too.
If the space and the budget allow, two distinct kitchens within one space is a possibility. A kosher kitchen requires stringent separation of meat and dairy items. Depending on the sect of Judaism you practice ------
Storage:
The Storage areas need space for two sets of dishes, pots and pans, flatware, cups and utensils. You can combine the storage areas as long as there is a separation and that you do not mix service ware. A good recommendation is to color code your plates, flatware, table linen, pots. For example, red plates, gold-colored flatware, copper pots for meat items while dairy items have white plates, stainless flatware, stainless pots. You may want to label each area so when you have your new sister-in-law help in the kitchen; everything stays in the correct place.
Appliances:
When selecting appliances look for the STAR-K logo. This will help you determine to what extent an appliance is Kosher. Some ovens will have Sabbath modes where they will turn on automatically at a predetermined time. Once the oven is open, the oven turns off. Some refrigerators also have Sabbath modes where the ice maker turns off on the Sabbath and back on the following day. One refrigerator is usually sufficient provided all foods stay on the proper container in the proper section of the refrigerator. Having an immaculately clean refrigerator is a must if this is the case. You do not want spills from one food source contaminating food from the other. If you decide on two refrigerators, one can be full size while the other is smaller. A good kitchen designer can help assess your family’s needs to determine which is best for you.
Dishwashers cannot be Kosher in most cases. You either need two dishwashers, separate compartment dishwashers as in dishwasher drawers or wash by hand. Look at Fisher Pikel or Kitchen Aid for dishwasher drawers. Each drawer is on separate controls. You can dedicate the top drawer for dairy while the bottom drawer is for meat service ware.
If you have space and decide to have two dishwashers, you can get two 24” wide dishwashers. Another option is to have one full size dishwasher and supplement it with a small 18” wide dishwasher. Miele makes an 18” wide dishwasher that is super quiet and cleans dishes very well. You may also opt for a single dishwasher drawer in addition to a full sized dishwasher.
A single Microwave oven can be used for milk and meat provided that a complete cover is used around the food. You will also need separate plastic plate’s places on the bottom or glass turn table. Keeping the unit clean is very important.
Counter tops:
Counter tops may or may not be able to be koshered depending on your sect. Simply having sets of trivets for dairy, meat and pareve (not meat or dairy) will provide adequate separation of foods.
Sinks:
If you can’t have two separate sinks, include three separate tubs to be places in the sink. Color code the tubs for meat, dairy and pareve. If you have one sink or a single divided sink, you will need to be cautious about splashing, to keep the meat and dairy particulates apart. You will also need space for separate dish cloths or sponges and dish towels. Again, color coding is extremely helpful and highly suggested.
Must Haves:
~Storage space for two sets of dishes, flatware, pans bowls
~Color Code and label where appropriate
~Separate burners dedicate for either meat or dairy
~Separate clean up areas
~Clean environment to avoid contamination between meat and dairy
~A space that functions for how you cook
~A space that reflects you
Design and remodel by Design Studio West
Brady Architectural Photography
Beige Kitchen with Beige Cabinets Design Ideas
5