Beige Kitchen with Beige Cabinets Design Ideas
Refine by:
Budget
Sort by:Popular Today
81 - 100 of 5,939 photos
Item 1 of 3
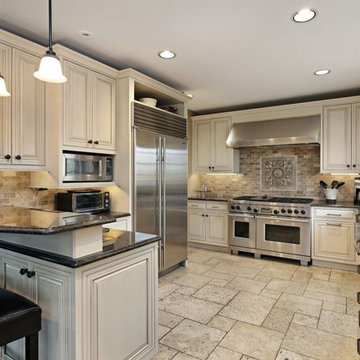
Photo of a large contemporary galley eat-in kitchen in Baltimore with beige cabinets, beige splashback, stainless steel appliances, no island, an undermount sink and raised-panel cabinets.
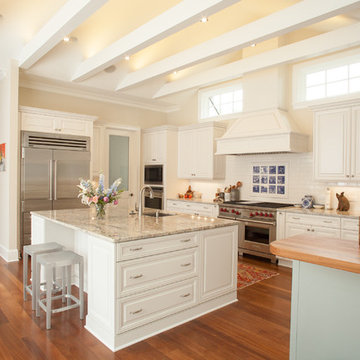
Harry Taylor - Photographer
This is an example of a traditional u-shaped open plan kitchen in Other with raised-panel cabinets, beige cabinets, beige splashback and stainless steel appliances.
This is an example of a traditional u-shaped open plan kitchen in Other with raised-panel cabinets, beige cabinets, beige splashback and stainless steel appliances.
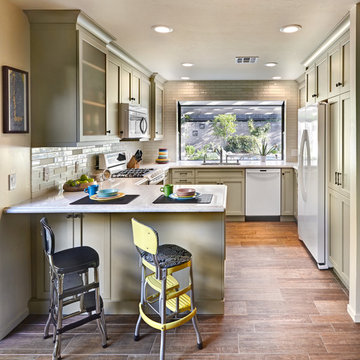
This fun classic kitchen in Gold River features Columbia frameless cabinets in Sandy Hook grey. A green glass backsplash in a random matte and polished pattern complements the cabinets which are faced with both painted wood and frosted glass. The Silestone countertops in the Lyra finish have an ogee bullnose edge. The floors are finished in a rich brown porcelain tile of varying sizes that are made to resemble distressed wood.
Photo Credit: PhotographerLink
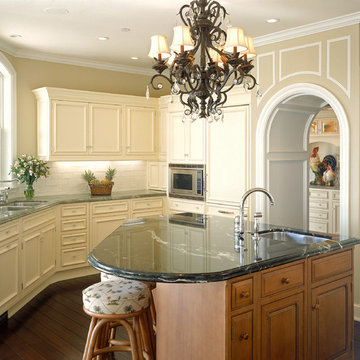
Committing to a kosher kitchen is quite a daunting undertaking and when you are also taking on a complete remodel, it can be overwhelming. It does not, however, have to be insurmountable. There are many resources to help guide you through the experience. Check out the internet and magazines to guide you. Once you have done the initial research, contact your Rabi with questions and for clarification on a kosher kitchen. Kosher requirements can vary differently between Orthodox, Conservatism, Ultra Orthodox and Reform Judaism. Your Rabi most likely will have a list of rules and guidelines. Also, hire a professional kitchen designer. They will not only be able to design the needs of a kosher kitchen but also make it personal to your needs and beautiful too.
If the space and the budget allow, two distinct kitchens within one space is a possibility. A kosher kitchen requires stringent separation of meat and dairy items. Depending on the sect of Judaism you practice ------
Storage:
The Storage areas need space for two sets of dishes, pots and pans, flatware, cups and utensils. You can combine the storage areas as long as there is a separation and that you do not mix service ware. A good recommendation is to color code your plates, flatware, table linen, pots. For example, red plates, gold-colored flatware, copper pots for meat items while dairy items have white plates, stainless flatware, stainless pots. You may want to label each area so when you have your new sister-in-law help in the kitchen; everything stays in the correct place.
Appliances:
When selecting appliances look for the STAR-K logo. This will help you determine to what extent an appliance is Kosher. Some ovens will have Sabbath modes where they will turn on automatically at a predetermined time. Once the oven is open, the oven turns off. Some refrigerators also have Sabbath modes where the ice maker turns off on the Sabbath and back on the following day. One refrigerator is usually sufficient provided all foods stay on the proper container in the proper section of the refrigerator. Having an immaculately clean refrigerator is a must if this is the case. You do not want spills from one food source contaminating food from the other. If you decide on two refrigerators, one can be full size while the other is smaller. A good kitchen designer can help assess your family’s needs to determine which is best for you.
Dishwashers cannot be Kosher in most cases. You either need two dishwashers, separate compartment dishwashers as in dishwasher drawers or wash by hand. Look at Fisher Pikel or Kitchen Aid for dishwasher drawers. Each drawer is on separate controls. You can dedicate the top drawer for dairy while the bottom drawer is for meat service ware.
If you have space and decide to have two dishwashers, you can get two 24” wide dishwashers. Another option is to have one full size dishwasher and supplement it with a small 18” wide dishwasher. Miele makes an 18” wide dishwasher that is super quiet and cleans dishes very well. You may also opt for a single dishwasher drawer in addition to a full sized dishwasher.
A single Microwave oven can be used for milk and meat provided that a complete cover is used around the food. You will also need separate plastic plate’s places on the bottom or glass turn table. Keeping the unit clean is very important.
Counter tops:
Counter tops may or may not be able to be koshered depending on your sect. Simply having sets of trivets for dairy, meat and pareve (not meat or dairy) will provide adequate separation of foods.
Sinks:
If you can’t have two separate sinks, include three separate tubs to be places in the sink. Color code the tubs for meat, dairy and pareve. If you have one sink or a single divided sink, you will need to be cautious about splashing, to keep the meat and dairy particulates apart. You will also need space for separate dish cloths or sponges and dish towels. Again, color coding is extremely helpful and highly suggested.
Must Haves:
~Storage space for two sets of dishes, flatware, pans bowls
~Color Code and label where appropriate
~Separate burners dedicate for either meat or dairy
~Separate clean up areas
~Clean environment to avoid contamination between meat and dairy
~A space that functions for how you cook
~A space that reflects you
Design and remodel by Design Studio West
Brady Architectural Photography
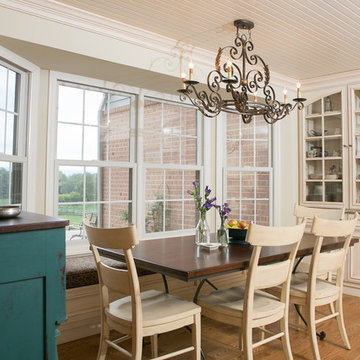
Tuscan Blue Design was brought into this project (house addition) when the client realized she needed a creative-functional-layout for her new kitchen. The first thing the client said to us was that she wanted to see the view out the bay window as she cooked in her kitchen...that led to the idea of two functional islands instead of perimeter cabinetry. She was drawn to farmhouse style kitchens but didn't want her space to feel 'country'. We took classic farmhouse style elements...bead board + painted cabinetry...updated the color palette using warm gray + warm white, custom storage options, and accent lighting to create a fresh take on the farmhouse style.
.Mary Kate McKenna Photography
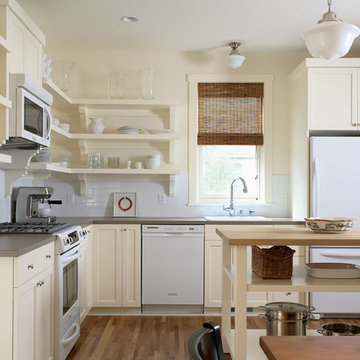
Quaint painted kitchen with open shelving
Cozy and adorable Guest Cottage.
Architectural Designer: Peter MacDonald of Peter Stafford MacDonald and Company
Interior Designer: Jeremy Wunderlich (of Hanson Nobles Wunderlich)
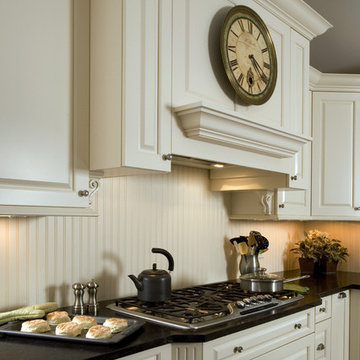
Photo by Linda Oyama-Bryan
Photo of a traditional u-shaped eat-in kitchen in Chicago with a farmhouse sink, raised-panel cabinets, beige cabinets, granite benchtops, beige splashback and panelled appliances.
Photo of a traditional u-shaped eat-in kitchen in Chicago with a farmhouse sink, raised-panel cabinets, beige cabinets, granite benchtops, beige splashback and panelled appliances.
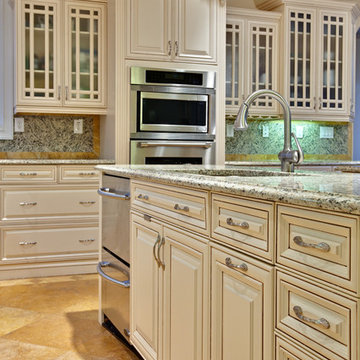
Traditional Kitchen with Formal Style
This is an example of an expansive traditional l-shaped eat-in kitchen in Atlanta with raised-panel cabinets, beige cabinets, stainless steel appliances, an undermount sink, granite benchtops, multi-coloured splashback, granite splashback, travertine floors, with island, orange floor and beige benchtop.
This is an example of an expansive traditional l-shaped eat-in kitchen in Atlanta with raised-panel cabinets, beige cabinets, stainless steel appliances, an undermount sink, granite benchtops, multi-coloured splashback, granite splashback, travertine floors, with island, orange floor and beige benchtop.
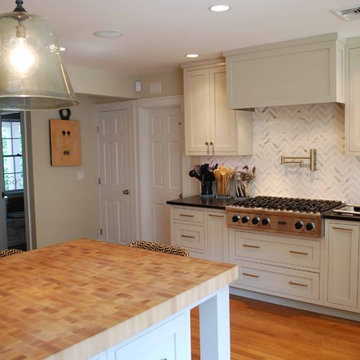
Design ideas for a traditional kitchen in Boston with wood benchtops, shaker cabinets, beige cabinets, white splashback, stone tile splashback and stainless steel appliances.
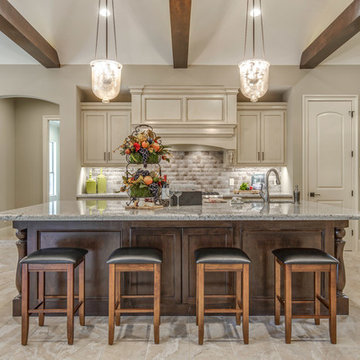
This is an example of a large mediterranean l-shaped eat-in kitchen in Houston with beige cabinets, beige splashback, with island, beige floor, granite benchtops, an undermount sink, recessed-panel cabinets, ceramic splashback, stainless steel appliances and ceramic floors.

Beige kitchen cabinets with glass doors. Large kitchen with island and wall cabinets. Marble countertop. A huge amount of drawers and storage. A breakfast area on the island, sitting for 3 people. Panel-ready refrigerator, built-in appliances, smart sink. Under cabinet lighting, LED lighting in tall units. Euromobil kitchen. Induction cooktop. Big kitchen window. Handleless design, black handles on the tall units and refrigerator.

Inspiration for a mid-sized beach style galley open plan kitchen in Bilbao with an undermount sink, flat-panel cabinets, beige cabinets, quartz benchtops, black appliances, laminate floors, a peninsula, beige floor and beige benchtop.
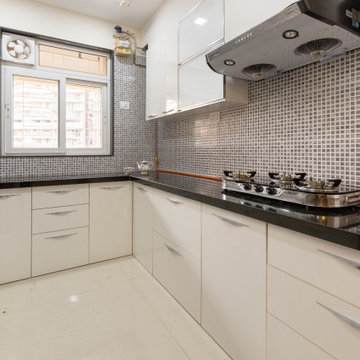
Kitchen
Photo of a mid-sized contemporary l-shaped kitchen in Pune with flat-panel cabinets, beige cabinets, grey splashback, no island, beige floor and black benchtop.
Photo of a mid-sized contemporary l-shaped kitchen in Pune with flat-panel cabinets, beige cabinets, grey splashback, no island, beige floor and black benchtop.
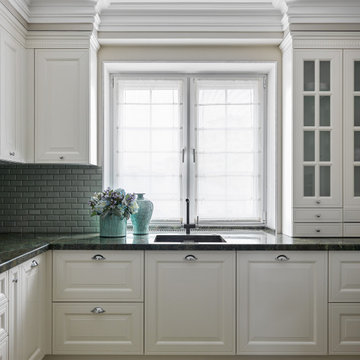
Дизайн-проект реализован Архитектором-Дизайнером Екатериной Ялалтыновой. Комплектация и декорирование - Бюро9. Строительная компания - ООО "Шафт"
Photo of a small traditional l-shaped separate kitchen in Moscow with an undermount sink, recessed-panel cabinets, beige cabinets, granite benchtops, green splashback, porcelain splashback, stainless steel appliances, porcelain floors, brown floor and green benchtop.
Photo of a small traditional l-shaped separate kitchen in Moscow with an undermount sink, recessed-panel cabinets, beige cabinets, granite benchtops, green splashback, porcelain splashback, stainless steel appliances, porcelain floors, brown floor and green benchtop.
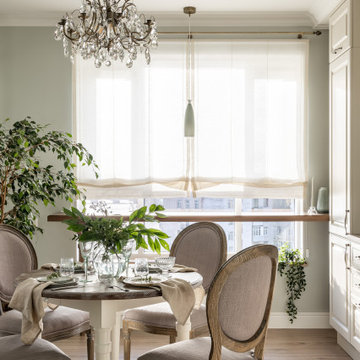
Photo of a small traditional single-wall eat-in kitchen in Saint Petersburg with an undermount sink, raised-panel cabinets, beige cabinets, solid surface benchtops, blue splashback, ceramic splashback, white appliances, laminate floors, no island, beige floor and brown benchtop.
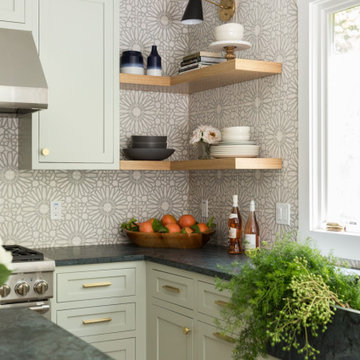
This classic Tudor home in Oakland was given a modern makeover with an interplay of soft and vibrant color, bold patterns, and sleek furniture. The classic woodwork and built-ins of the original house were maintained to add a gorgeous contrast to the modern decor.
Designed by Oakland interior design studio Joy Street Design. Serving Alameda, Berkeley, Orinda, Walnut Creek, Piedmont, and San Francisco.
For more about Joy Street Design, click here: https://www.joystreetdesign.com/
To learn more about this project, click here:
https://www.joystreetdesign.com/portfolio/oakland-tudor-home-renovation
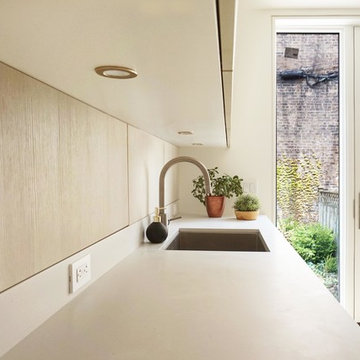
Photo of a small modern galley separate kitchen in Toronto with an undermount sink, flat-panel cabinets, beige cabinets, quartz benchtops, beige splashback, timber splashback, stainless steel appliances, light hardwood floors, no island and grey benchtop.
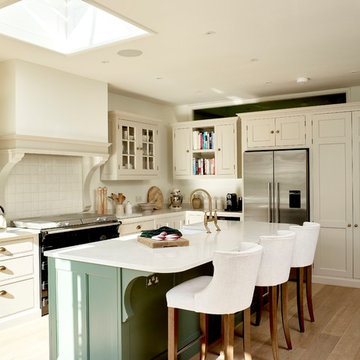
Framed Shaker kitchen with moulding on the shaker panels and cockbeaded drawers. Main units painted in Little Greene 'Portland Stone Deep' and the island is painted in Farrow & Ball 'Green Smoke' - colour matched using Little Greene pigments.
Walls: Farrow & Ball 'Wimbourne White'
Everhot 120i cooker
Fridge by Fisher & Paykel (RF540ADUSX4)
Worktops are SG Carrara quartz
Perrin and Rowe - Ionian deck mounted tap with crosshead handles in Aged brass finish.
Burnished Brass handles by Armac Martin
Photo by Rowland Roques-O'Neil.
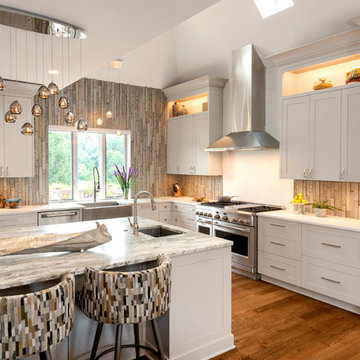
Photo of a transitional l-shaped kitchen in Other with an undermount sink, shaker cabinets, beige cabinets, stainless steel appliances, medium hardwood floors, with island and white benchtop.
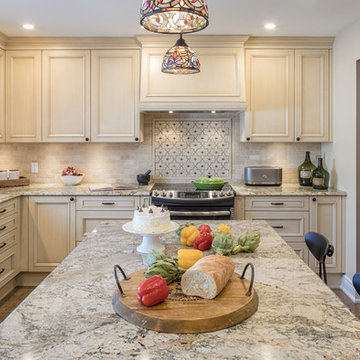
DESIGN: Astro Design Centre - Ottawa, Canada
Photo @JVLPHOTO
The couple are huge traditionalist, so Astro chose a detailing in the frame that evokes a very classic feel, and beautiful detail. The darker island was chosen to break the cappuccino-coloured perimeter cabinetry up from being all uniform. This classic stained walnut island is in the centre of the kitchen - stands out, yet doesn’t draw attention away from the beautiful stove wall. That detailing added an extra personal touch to the backsplash and a bit of old world charm.
Beige Kitchen with Beige Cabinets Design Ideas
5