Beige Kitchen with Black Appliances Design Ideas
Refine by:
Budget
Sort by:Popular Today
141 - 160 of 6,746 photos
Item 1 of 3
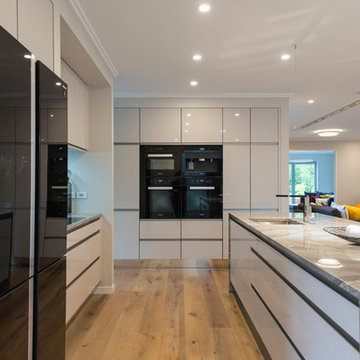
Perfect blend of Black and White.
This kitchen required the perfect balance of black and white high gloss cabinetry, to blend and complement the tones of the floor and the surrounding home. Conscious that the benchtop added an exciting and interesting feel to the overall project, the black appliances and black glass windows were subtle enough to finish the project perfectly.
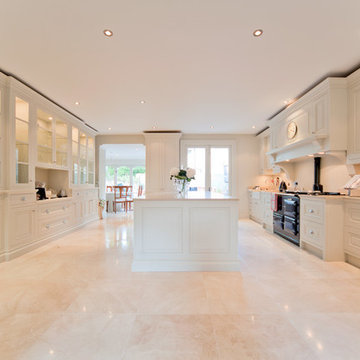
Photo of a traditional galley open plan kitchen in Dublin with with island, beige floor, porcelain floors, black appliances, shaker cabinets and white cabinets.

Modern kitchen in Portland with grey cabinets, concrete benchtops, glass sheet splashback, black appliances, with island, grey benchtop, an undermount sink, concrete floors, grey floor and wood.
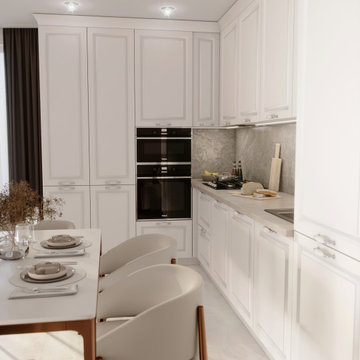
Неоклассическая кухня в кремовом оттенке — это изысканное и стильное пространство, которое сочетает в себе классические элементы и современные удобства.
В данном проекте уделяется особое внимание организации и хранению. Выдвижные ящики и внутренние органайзеры обеспечивают удобный доступ к посуде и кухонным принадлежностям. Высокие шкафы предоставляют много места для хранения продуктов и кухонных принадлежностей.

Inspiration for an expansive contemporary u-shaped open plan kitchen in Manchester with an undermount sink, flat-panel cabinets, light wood cabinets, quartzite benchtops, white splashback, glass sheet splashback, black appliances, concrete floors, with island, grey floor, white benchtop and vaulted.

Kitchen facelift with new countertops, paint, tile backsplash, appliances, etc.
Photo of a mid-sized traditional u-shaped eat-in kitchen in Dallas with an undermount sink, raised-panel cabinets, white cabinets, quartz benchtops, multi-coloured splashback, porcelain splashback, black appliances, porcelain floors, with island, grey floor, grey benchtop and vaulted.
Photo of a mid-sized traditional u-shaped eat-in kitchen in Dallas with an undermount sink, raised-panel cabinets, white cabinets, quartz benchtops, multi-coloured splashback, porcelain splashback, black appliances, porcelain floors, with island, grey floor, grey benchtop and vaulted.
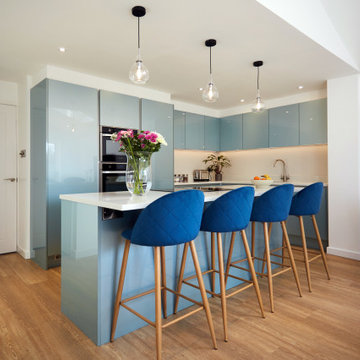
Inspiration for a contemporary l-shaped kitchen in Manchester with flat-panel cabinets, blue cabinets, black appliances, medium hardwood floors, with island, brown floor and white benchtop.
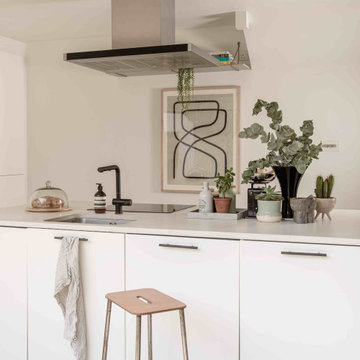
Photo of a mid-sized scandinavian u-shaped open plan kitchen in Essex with flat-panel cabinets, white cabinets, concrete benchtops, black appliances, with island and grey benchtop.
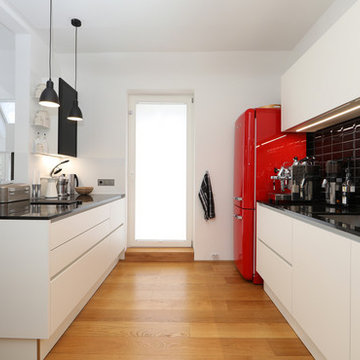
This is an example of a mid-sized contemporary galley open plan kitchen in Stuttgart with flat-panel cabinets, white cabinets, black splashback, brown floor, black benchtop, an undermount sink, granite benchtops, subway tile splashback, black appliances, medium hardwood floors and a peninsula.
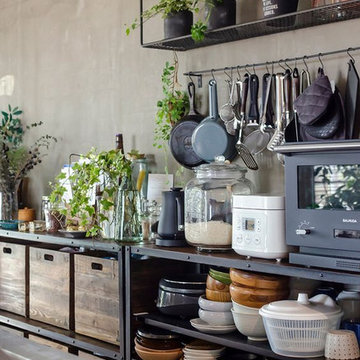
This is an example of a small industrial eat-in kitchen in Columbus with an undermount sink, open cabinets, black cabinets, wood benchtops, black appliances, concrete floors, with island, grey floor and brown benchtop.
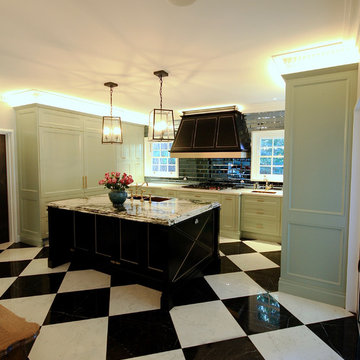
DESIGNER HOME.
- 60mm 'Irish Calacatta' marble with an edge profile detail (island)
- 40mm 'Crystal White' marble on cooktop run
- Two tone polyurethane
- Custom designed profiled doors
- Gold fittings & accessories
- Fitted with Blum hardware
Sheree Bounassif, Kitchens By Emanuel
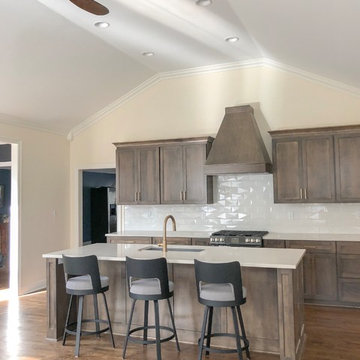
Slight change in this floor plan made a big difference. Refrigerator replaced the pantry which replaced a desk while stealing space from the laundry room behind it. This gave way to a lot of counter-space and nice symmetry on the main wall. Custom cabinetry in a custom client selected color, 3D style subway tile, and brass finishes are a few special features in this remodel.
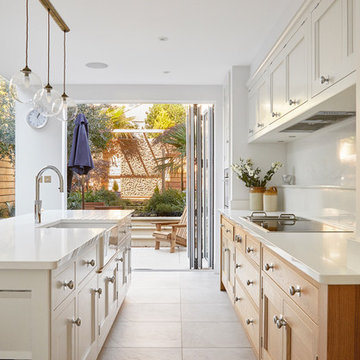
©Anna Stathaki
This is an example of a transitional galley kitchen in London with a farmhouse sink, recessed-panel cabinets, white cabinets, white splashback, black appliances, with island, beige floor and white benchtop.
This is an example of a transitional galley kitchen in London with a farmhouse sink, recessed-panel cabinets, white cabinets, white splashback, black appliances, with island, beige floor and white benchtop.
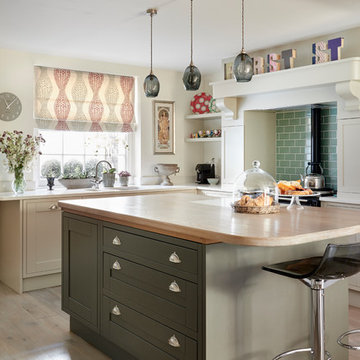
Mark Williams Photographer
This is an example of a mid-sized eclectic l-shaped kitchen in London with shaker cabinets, grey cabinets, black appliances, light hardwood floors, with island, a double-bowl sink, green splashback, subway tile splashback and white benchtop.
This is an example of a mid-sized eclectic l-shaped kitchen in London with shaker cabinets, grey cabinets, black appliances, light hardwood floors, with island, a double-bowl sink, green splashback, subway tile splashback and white benchtop.
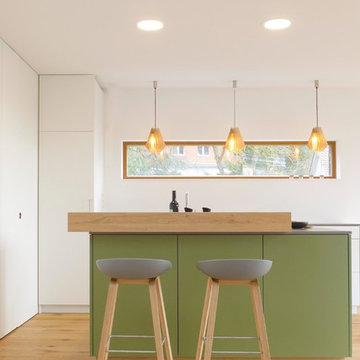
Mehr Farbe wagen! Auch wenn schwarz und weiß nach wie vor die dominierenden Farben in der Küche sind, hebt auch ein sanfter Grünton- gut abgestimmt mit Beleuchtung und Bodenbelag- den Küchenblock zum Zentrum der Küche. Der Tresen lädt durch die ins Kochfeld integrierte Dunstabzugshaube nicht nur zur Kommunikation ein, sondern mit den gemütlichen Barhockern auch zur ganz privaten Kochshow.
Alle Bildrechte verbleiben bei Silke Rabe
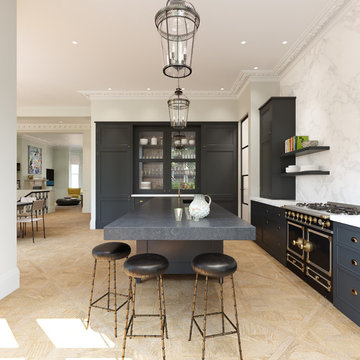
CGI Rendering by Recent Spaces - London-based Architecture & Design Visualisation
recentspaces.com
This is an example of a mid-sized transitional l-shaped kitchen in London with shaker cabinets, grey cabinets, with island, beige floor, an undermount sink, white splashback and black appliances.
This is an example of a mid-sized transitional l-shaped kitchen in London with shaker cabinets, grey cabinets, with island, beige floor, an undermount sink, white splashback and black appliances.
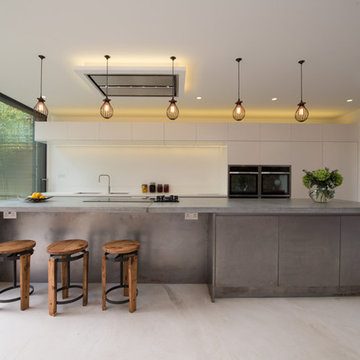
Design ideas for a mid-sized modern galley open plan kitchen in London with concrete benchtops, white floor, flat-panel cabinets, grey cabinets, white splashback, black appliances and with island.
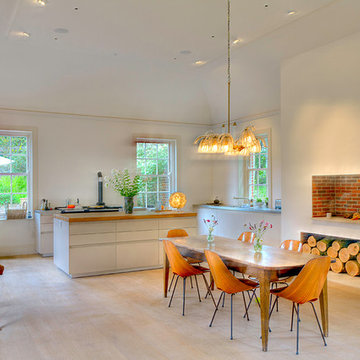
A special kitchen for a professional chocolatier with an integrated AGA oven. The open plan space links with the dining area.
This is an example of a large country single-wall open plan kitchen in Wiltshire with flat-panel cabinets, white cabinets, black appliances, light hardwood floors and with island.
This is an example of a large country single-wall open plan kitchen in Wiltshire with flat-panel cabinets, white cabinets, black appliances, light hardwood floors and with island.
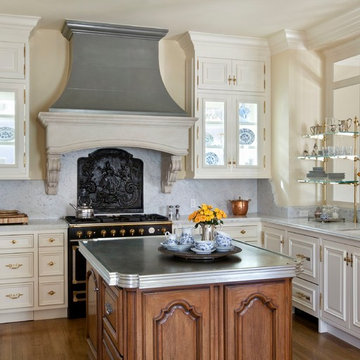
Kitchen
Design ideas for a mid-sized traditional u-shaped eat-in kitchen in Denver with raised-panel cabinets, white cabinets, black appliances, an undermount sink, granite benchtops, grey splashback, stone slab splashback, medium hardwood floors and with island.
Design ideas for a mid-sized traditional u-shaped eat-in kitchen in Denver with raised-panel cabinets, white cabinets, black appliances, an undermount sink, granite benchtops, grey splashback, stone slab splashback, medium hardwood floors and with island.
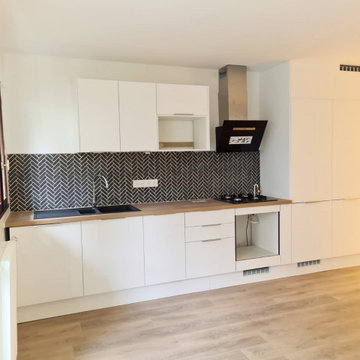
Cuisine blanche de la marque HOWDENS avec une belle crédence en marbre noir en pose chevron.
Une colonne technique et une colonne frigo le tout qui se fond parfaitement au mur pour une cuisine ouverte sur le salon.
Beige Kitchen with Black Appliances Design Ideas
8