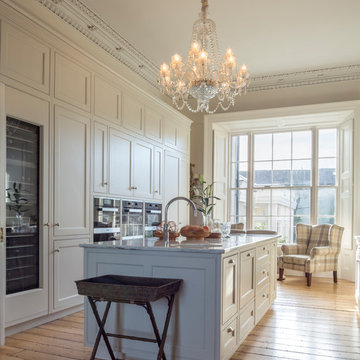Beige Kitchen with Black Appliances Design Ideas
Refine by:
Budget
Sort by:Popular Today
161 - 180 of 6,739 photos
Item 1 of 3
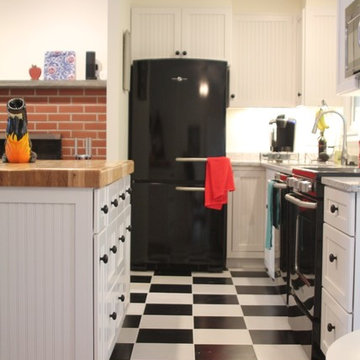
Design ideas for a small midcentury l-shaped eat-in kitchen in New York with an undermount sink, shaker cabinets, white cabinets, solid surface benchtops, multi-coloured splashback, stone slab splashback, black appliances, porcelain floors and with island.
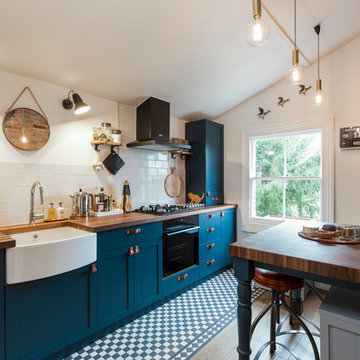
Chris Snook
Inspiration for a mid-sized contemporary galley kitchen in London with a farmhouse sink, shaker cabinets, blue cabinets, wood benchtops, beige splashback, subway tile splashback, black appliances, ceramic floors and with island.
Inspiration for a mid-sized contemporary galley kitchen in London with a farmhouse sink, shaker cabinets, blue cabinets, wood benchtops, beige splashback, subway tile splashback, black appliances, ceramic floors and with island.
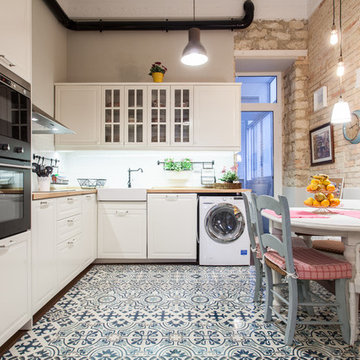
Mid-sized transitional l-shaped eat-in kitchen in Alicante-Costa Blanca with a farmhouse sink, white cabinets, wood benchtops, white splashback, black appliances, ceramic floors, no island, glass-front cabinets and multi-coloured floor.
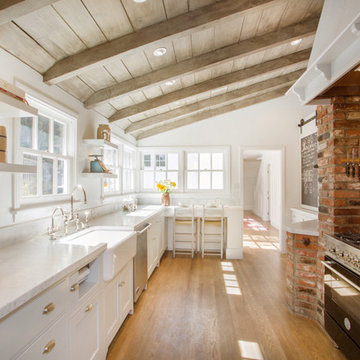
dana Miller
Inspiration for a traditional separate kitchen in Los Angeles with a farmhouse sink, marble benchtops, flat-panel cabinets, white cabinets and black appliances.
Inspiration for a traditional separate kitchen in Los Angeles with a farmhouse sink, marble benchtops, flat-panel cabinets, white cabinets and black appliances.
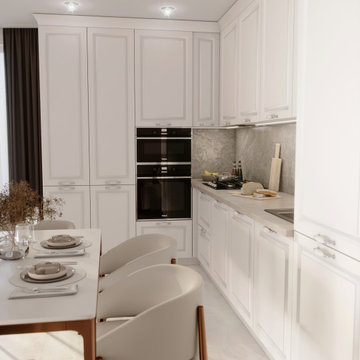
Неоклассическая кухня в кремовом оттенке — это изысканное и стильное пространство, которое сочетает в себе классические элементы и современные удобства.
В данном проекте уделяется особое внимание организации и хранению. Выдвижные ящики и внутренние органайзеры обеспечивают удобный доступ к посуде и кухонным принадлежностям. Высокие шкафы предоставляют много места для хранения продуктов и кухонных принадлежностей.
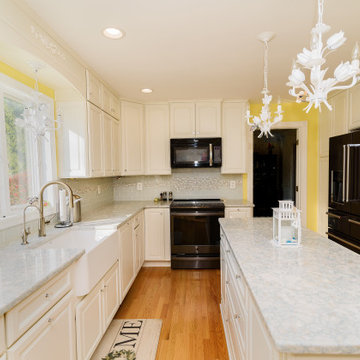
Our customers wanted to transform their dark kitchen into a space that reminded them of their favorite place, the beach! They also wanted to showcase their collection of depression glass. Working with our designer, Tracy West, they successfully transformed their space into a bright, airy retreat. A wall was removed to open up the room. Since there was major plumbing in the soffit area that could not be moved, a unique option was chosen to enclose the space with a frame and doors, replicating stacked cabinetry. Glass cabinets were added to showcase the prized collection of depression glass. Our customer hand picked and supplied the glass hardware knobs and the chandelier pendant lights.
Cabinetry: Medallion Winston Square & Camilla Arch in White Icing
Countertop: Cambria- Montgomery
Backsplash: 3x6 Tomei Canvas Natural with Americana Series Greyhound Amer- 397
Designer: Tracy West
O'Hanlon Kitchens Designer
Photographer: Julia Transue, The Photo House

Design ideas for a large contemporary l-shaped kitchen in Gloucestershire with flat-panel cabinets, granite benchtops, black appliances, with island, black benchtop, a single-bowl sink, green cabinets and brown floor.
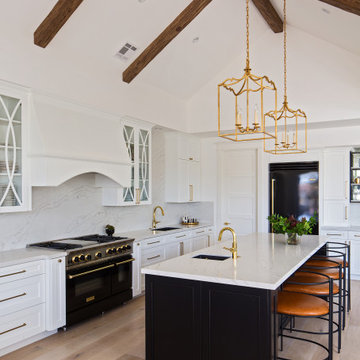
This is an example of a large transitional kitchen in Orange County with black appliances.
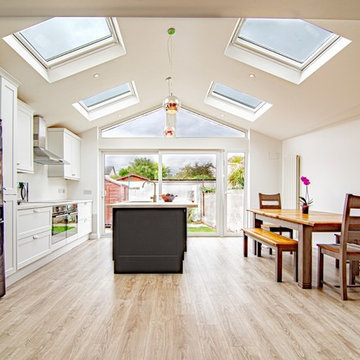
Apex Roof House Extension in Raheny, Dublin 6. #Contemporary House Extension has Velux Solar roof windows installation, #Open Plan Kitchen Steel structure installation, #White UPVC Sliding Door installation, #Upgraded Central Heating system, # NewSpace Building Services Ltd has issued Certificate of Compliance for this Job.
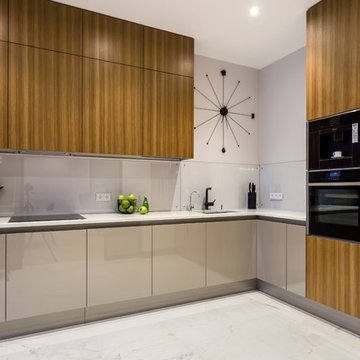
Maxim Maximov
Inspiration for a mid-sized contemporary l-shaped kitchen in Saint Petersburg with an undermount sink, flat-panel cabinets, medium wood cabinets, quartz benchtops, glass sheet splashback, black appliances, porcelain floors, white floor, white benchtop, grey splashback and no island.
Inspiration for a mid-sized contemporary l-shaped kitchen in Saint Petersburg with an undermount sink, flat-panel cabinets, medium wood cabinets, quartz benchtops, glass sheet splashback, black appliances, porcelain floors, white floor, white benchtop, grey splashback and no island.
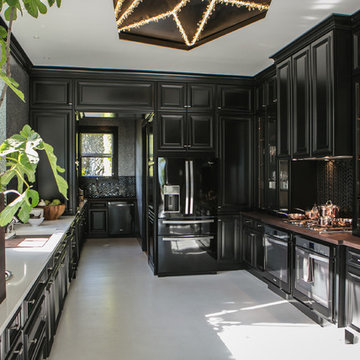
A dramatic study in black and white, House Beautiful's Kitchen of the Year, set in San Francisco’s Presidio Heights and designed by Steven Miller, is a too-die-for combination of smart details and luxe comfort.
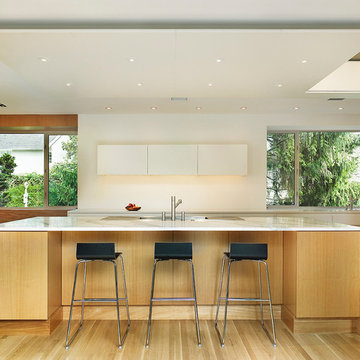
Halkin Photography
www.halkinphotography.com
Inspiration for a modern l-shaped kitchen in Philadelphia with flat-panel cabinets, medium wood cabinets and black appliances.
Inspiration for a modern l-shaped kitchen in Philadelphia with flat-panel cabinets, medium wood cabinets and black appliances.
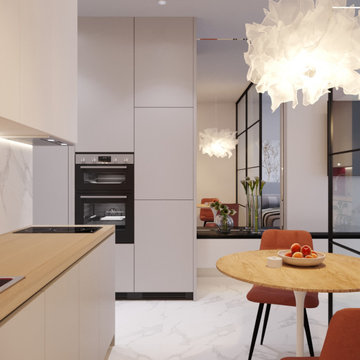
Photo of a contemporary kitchen in Other with a single-bowl sink, flat-panel cabinets, laminate benchtops, white splashback, porcelain splashback, black appliances, white floor and brown benchtop.
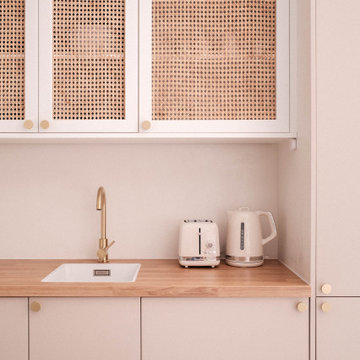
out en longueur et profitant de peu de lumière naturelle, cet appartement de 26m2 nécessitait un rafraichissement lui permettant de dévoiler ses atouts.
Bénéficiant de 3,10m de hauteur sous plafond, la mise en place d’un papier panoramique permettant de lier les espaces s’est rapidement imposée, permettant de surcroit de donner de la profondeur et du relief au décor.
Un espace séjour confortable, une cuisine ouverte tout en douceur et très fonctionnelle, un espace nuit en mezzanine, le combo idéal pour créer un cocon reprenant les codes « bohêmes » avec ses multiples suspensions en rotin & panneaux de cannage naturel ici et là.
Un projet clé en main destiné à la location hôtelière au caractère affirmé.
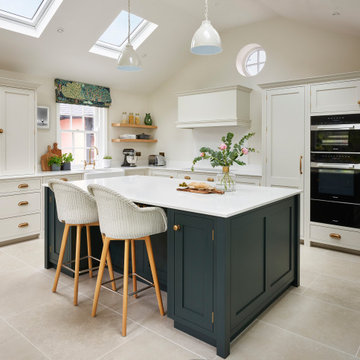
Davonport Holkham shaker-style cabinetry with exposed butt hinges was chosen for a classic look and its smaller proportions in this Victorian country kitchen. Hand painted in a beautiful light stone (Slate 11 – from Paint & Paper Library) and heritage green (Farrow & Ball’s studio green), the colour scheme provides the perfect canvas for the antique-effect brushed brass accessories. A traditional style white porcelain butler sink with brass taps is positioned in front of the large sash window, providing a stylish focal point when you enter the room. Then at the heart of the kitchen is a freestanding-style island (topped with the same white quartz worktop as the rest of the room). Designed with plenty of storage in the way of cupboards and drawers (as well as breakfast bar seating for 2), it acts as a prep table that is positioned in easy reach of the professional quality Miele induction hob and ovens. These elements help nod to the heritage of the classic country kitchen that would have originally been found in the property.
Out of the main cooking zone, but in close proximity to seating on the island, a breakfast cupboard/drinks cabinet houses all of Mr Edward’s coffee gadgets at worktop level. Above, several shelves finished with opulent mirrored glass and back-lit lights showcase the couples’ selection of fine cut glassware. This creates a real wow feature in the evening and can be seen from the couples’ large round walnut dining table which is positioned with views of the English-country garden. The overall style of the kitchen is classic, with a very welcoming and homely feel. It incorporates pieces of charming antique furniture with the clean lines of the hand painted Davonport cabinets marrying the old and the new.
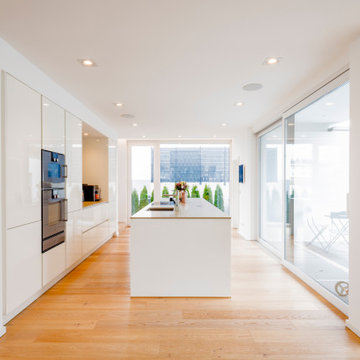
Large modern single-wall open plan kitchen in Dusseldorf with a drop-in sink, flat-panel cabinets, white cabinets, quartzite benchtops, grey splashback, black appliances, medium hardwood floors, with island, brown floor and beige benchtop.
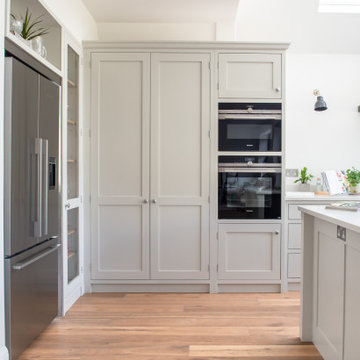
It was an absolute pleasure to work with this family on their kitchen extension - to design, make & fit this - their vision & dream kitchen, part of creating a home they love. For this family of five & their much loved dog Florrie, their kitchen design is all about filling their space with light for wellbeing & happiness. The owners grew up together in a warm & bright beachside town in South Africa, so bringing as much light into the hub of their house was paramount to it feeling like home. They helped us name this kitchen for our portfolio - The Ilanga Kitchen - which means sunshine in Zulu (pronounced e-lan-ger).
Frosty Carrina Caesarstone worktop
Fisher & Paykel Fridge Freezer
Nexus Rangemaster
Orange & Dutch Oak stools
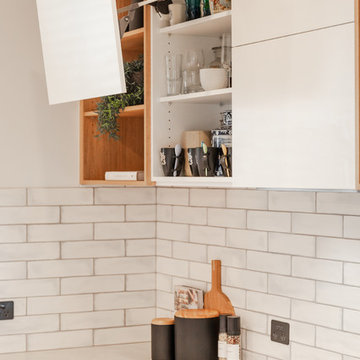
Inspiration for a large contemporary u-shaped eat-in kitchen in Adelaide with a double-bowl sink, flat-panel cabinets, white cabinets, quartz benchtops, white splashback, subway tile splashback, black appliances, light hardwood floors, with island, yellow floor and grey benchtop.

Photo of a contemporary single-wall eat-in kitchen in Lyon with flat-panel cabinets, white cabinets, white splashback, subway tile splashback, black appliances, medium hardwood floors, no island, brown floor and black benchtop.
Beige Kitchen with Black Appliances Design Ideas
9
