Beige Kitchen with Brick Splashback Design Ideas
Refine by:
Budget
Sort by:Popular Today
161 - 180 of 830 photos
Item 1 of 3
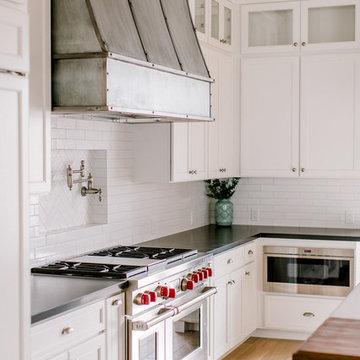
Design ideas for a country l-shaped open plan kitchen in Phoenix with a farmhouse sink, shaker cabinets, white cabinets, quartz benchtops, white splashback, brick splashback, stainless steel appliances, light hardwood floors and with island.
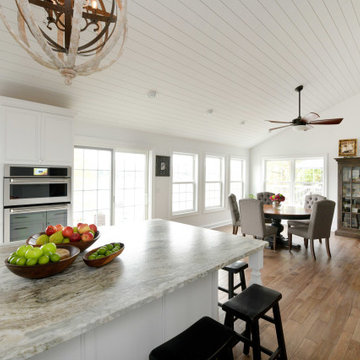
The beautiful lake house that finally got the beautiful kitchen to match. A sizable project that involved removing walls and reconfiguring spaces with the goal to create a more usable space for this active family that loves to entertain. The kitchen island is massive - so much room for cooking, projects and entertaining. The family loves their open pantry - a great functional space that is easy to access everything the family needs from a coffee bar to the mini bar complete with ice machine and mini glass front fridge. The results of a great collaboration with the homeowners who had tricky spaces to work with.
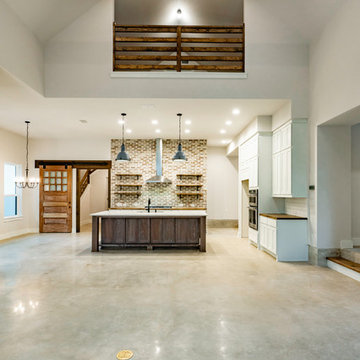
This is an example of a large country u-shaped eat-in kitchen in Austin with an undermount sink, recessed-panel cabinets, white cabinets, wood benchtops, red splashback, brick splashback, stainless steel appliances, concrete floors, with island, grey floor and brown benchtop.
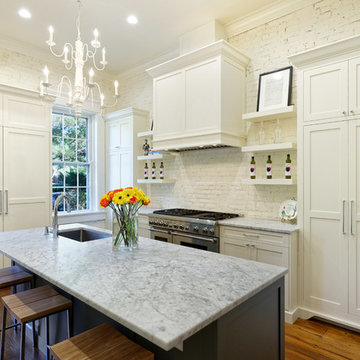
The kitchen was completely gutted and redesigned to give the homeowners a more functional space. To maximize cabinetry and countertop space, the owners decided to remove a small walk-in pantry and closed off an entrance. The old brick and the original sage green chandelier were painted a fresh white to brighten up the space. The cabinets, hood, and island were designed by Michaelson Homes and crafted by Riverside Custom Cabinetry.
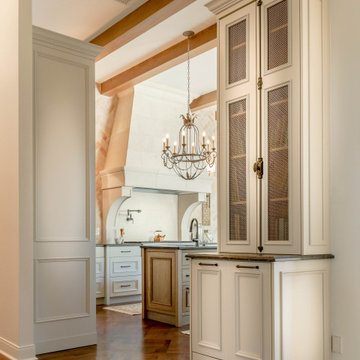
This kitchen was gutted down to the studs, walls removed and completely transformed, yet feels as if it has always been there.
Design ideas for a large eat-in kitchen in Austin with a farmhouse sink, marble benchtops, brick splashback, stainless steel appliances, with island, black benchtop and exposed beam.
Design ideas for a large eat-in kitchen in Austin with a farmhouse sink, marble benchtops, brick splashback, stainless steel appliances, with island, black benchtop and exposed beam.
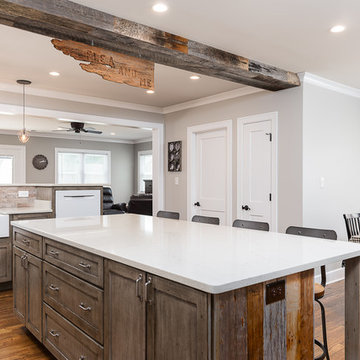
Inspiration for a large country l-shaped open plan kitchen in Other with a farmhouse sink, shaker cabinets, medium wood cabinets, quartz benchtops, grey splashback, brick splashback, white appliances, dark hardwood floors, with island, brown floor and white benchtop.
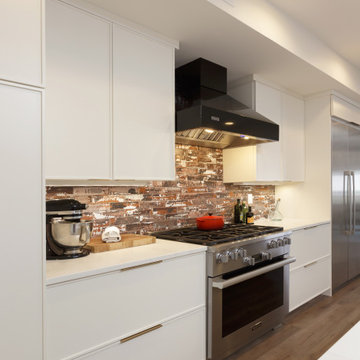
Inspiration for a small contemporary single-wall eat-in kitchen in New York with an undermount sink, flat-panel cabinets, white cabinets, quartz benchtops, brick splashback, stainless steel appliances, light hardwood floors, with island and white benchtop.
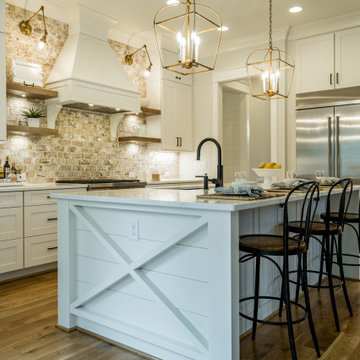
Photo of a large country l-shaped kitchen in Raleigh with a farmhouse sink, brick splashback, stainless steel appliances, medium hardwood floors and brown floor.
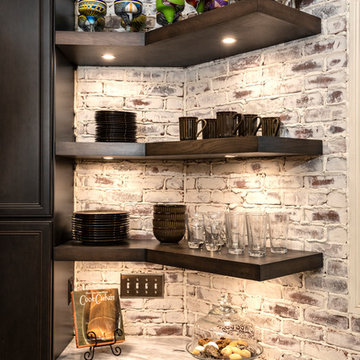
This was a total transformation from a house that was the House of Dreams in Kennesaw for 1997, but that kitchen didn't stand the test of time. The new one will never get old! The client helped a ton with this one, we pulled out all the details we could fit into this space.
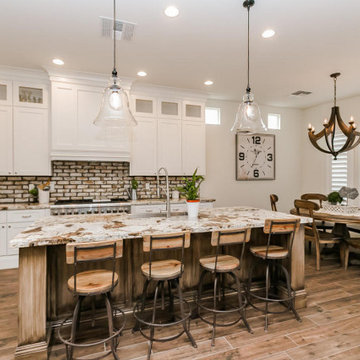
Inspiration for a country eat-in kitchen in Phoenix with a farmhouse sink, shaker cabinets, white cabinets, granite benchtops, brick splashback, stainless steel appliances, porcelain floors, with island and brown floor.
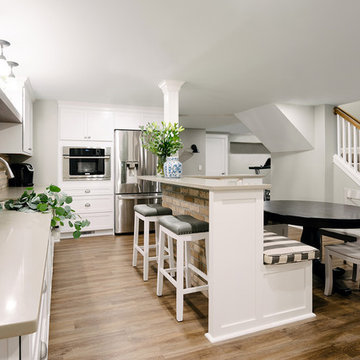
Walk-out Basement Remodel in Troy, MI
Photography By: JLJ Photography
Inspiration for a mid-sized transitional l-shaped open plan kitchen in Detroit with vinyl floors, brown floor, an undermount sink, shaker cabinets, white cabinets, quartzite benchtops, brown splashback, brick splashback, stainless steel appliances and with island.
Inspiration for a mid-sized transitional l-shaped open plan kitchen in Detroit with vinyl floors, brown floor, an undermount sink, shaker cabinets, white cabinets, quartzite benchtops, brown splashback, brick splashback, stainless steel appliances and with island.
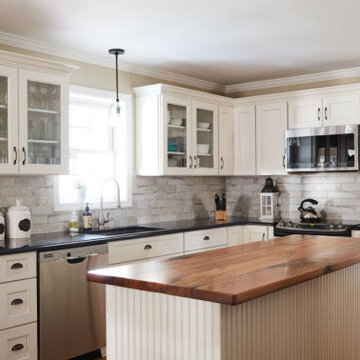
fabuwood fusion blanc door style with black quartz countertop and brick style backsplash . glass door cabinets .crown molding and butcher block countertop on island.
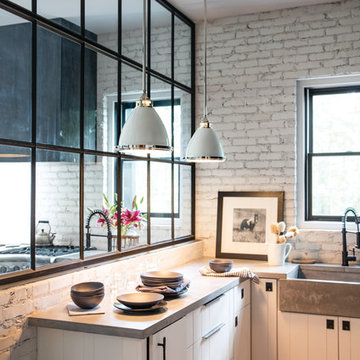
Hinkley Lighting Amelia Pendant 3126PT
Transitional eat-in kitchen in Cleveland with a farmhouse sink, white cabinets, white splashback, brick splashback and brown floor.
Transitional eat-in kitchen in Cleveland with a farmhouse sink, white cabinets, white splashback, brick splashback and brown floor.
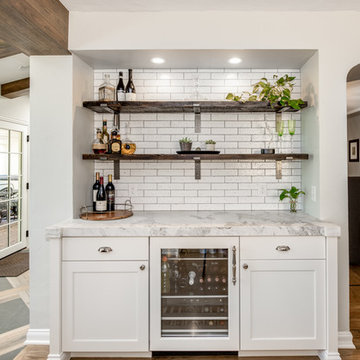
Teri Fotheringham
Mid-sized eclectic u-shaped separate kitchen in Denver with a farmhouse sink, flat-panel cabinets, white cabinets, quartzite benchtops, white splashback, brick splashback, panelled appliances, medium hardwood floors, with island, brown floor and white benchtop.
Mid-sized eclectic u-shaped separate kitchen in Denver with a farmhouse sink, flat-panel cabinets, white cabinets, quartzite benchtops, white splashback, brick splashback, panelled appliances, medium hardwood floors, with island, brown floor and white benchtop.
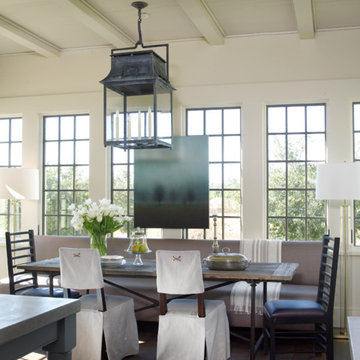
Just off the kitchen, a bright breakfast area.
Large traditional eat-in kitchen in Houston with an undermount sink, blue cabinets, concrete benchtops, brick splashback, stainless steel appliances, dark hardwood floors, multiple islands and brown floor.
Large traditional eat-in kitchen in Houston with an undermount sink, blue cabinets, concrete benchtops, brick splashback, stainless steel appliances, dark hardwood floors, multiple islands and brown floor.
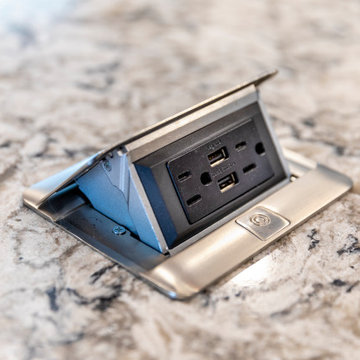
This kitchen replaced the one original to this 1963 built residence. The now empty nester couple entertain frequently including their large extended family during the holidays. Separating work and social spaces was as important as crafting a space that was conducive to their love of cooking and hanging with family and friends. Simple lines, simple cleanup, and classic tones create an environment that will be in style for many years. Subtle unique touches like the painted wood ceiling, pop up island receptacle/usb and receptacles/usb hidden at the bottom of the upper cabinets add functionality and intrigue. Ample LED lighting on dimmers both ceiling and undercabinet mounted provide ample task lighting. SubZero 42” refrigerator, 36” Viking Range, island pendant lights by Restoration Hardware. The ceiling is framed with white cove molding, the dark colored beadboard actually elevates the feeling of height. It was sanded and spray painted offsite with professional automotive paint equipment. It reflects light beautifully. No one expects this kind of detail and it has been quite fun watching people’s reactions to it. There are white painted perimeter cabinets and Walnut stained island cabinets. A high gloss, mostly white floor was installed from the front door, down the foyer hall and into the kitchen. It contrasts beautifully with the existing dark hardwood floors.Designers Patrick Franz and Kimberly Robbins. Photography by Tom Maday.
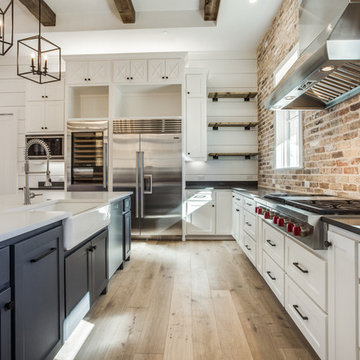
Photo of a large transitional u-shaped open plan kitchen in Dallas with a farmhouse sink, shaker cabinets, white cabinets, quartz benchtops, multi-coloured splashback, brick splashback, stainless steel appliances, light hardwood floors, with island, beige floor and black benchtop.
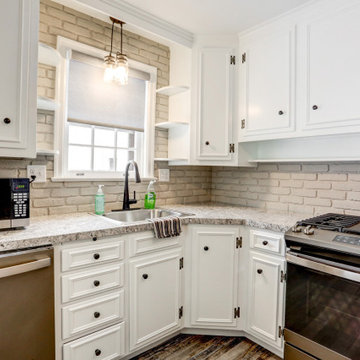
This remodel required a plan to maintain its original character and charm while updating and modernizing the kitchen. These original custom cabinets on top of the brick backsplash brought so much character to the kitchen, the client did not want to see them go. Revitalized with fresh paint and new hardware, these cabinets received a subtle yet fresh facelift. The peninsula was updated with industrial legs and laminate countertops that match the rest of the kitchen. With the distressed wood floors bringing it all together, this small remodel brought about a big change.
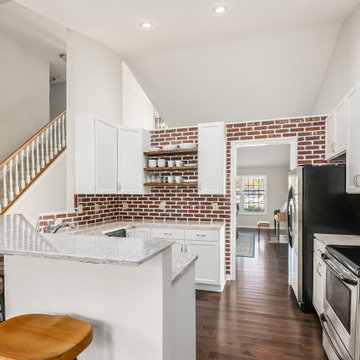
This kitchen got a nice transformation to get rid of the old cabinets that were dark and outdated. Cabinet refacing was the perfect solution for them. They went with a shaker bevel door in a White Super Matte color. We next installed a new Quartz countertop done in Aria, a Brickweb Boston Mill thin Brick backsplash and three wooden shelves done from reclaimed wood.
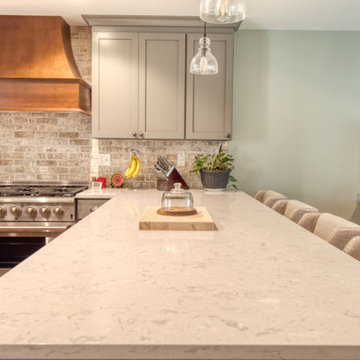
Full First Floor Renovation designed and constructed by Odell Construction. Complete with custom cabinets, Cambria counter tops, recessed shelving, and custom dog feeding station.
Beige Kitchen with Brick Splashback Design Ideas
9