Beige Kitchen with Brick Splashback Design Ideas
Refine by:
Budget
Sort by:Popular Today
141 - 160 of 829 photos
Item 1 of 3
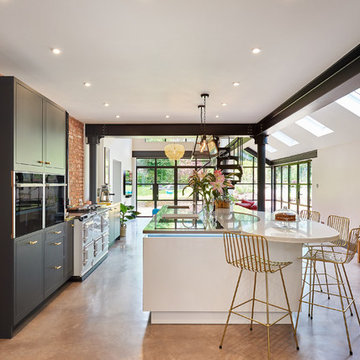
Expansive contemporary single-wall open plan kitchen in West Midlands with flat-panel cabinets, concrete floors, with island, an undermount sink, black cabinets, brick splashback, white appliances, marble benchtops, grey floor and multi-coloured benchtop.
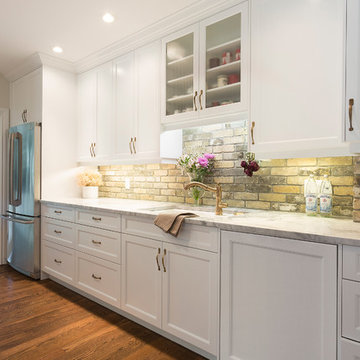
The original home, built in the early 1940’s had an historical charm the home owners wanted to preserve in this full kitchen renovation.
White shaker cabinets, a foolproof solution when dealing with the narrow space of a galley kitchen, were softened with an inset cove moulding and complemented with crown moulding.
Reclaimed bricks were hand-picked, sliced and veneered to mimic the existing fireplace surround and exterior of the home.
The patina of the hardware, cinnamon stained hardwoods, traditional champagne faucet and cast iron sink infused warmth and character in this kitchen. Layering natural materials along with aged finishes results in a classic European aesthetic perfectly suited for this home.
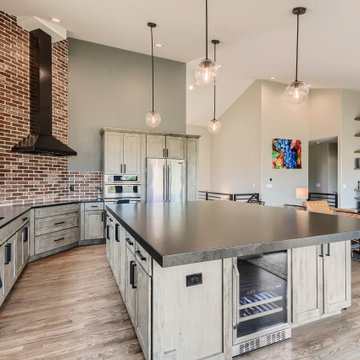
Beautiful open concept industrial style kitchen with a large island
Inspiration for a large industrial u-shaped kitchen in Denver with shaker cabinets, distressed cabinets, quartz benchtops, multi-coloured splashback, brick splashback, stainless steel appliances and with island.
Inspiration for a large industrial u-shaped kitchen in Denver with shaker cabinets, distressed cabinets, quartz benchtops, multi-coloured splashback, brick splashback, stainless steel appliances and with island.
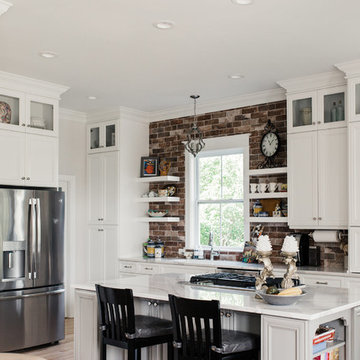
Cabinetry (Eudora, Harmony Door Style, Perimeter: Bright White Finish, Island: Willow Gray with Brush Gray Glaze)
Hardware (Berenson, Polished Nickel)
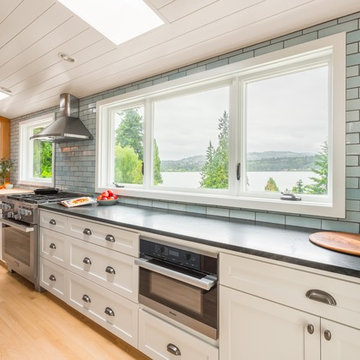
Industrial style meets coastal bliss in this bright lakeside kitchen. A glazed Thin Brick backsplash in Blue Nebula anchors white wood panel ceilings.
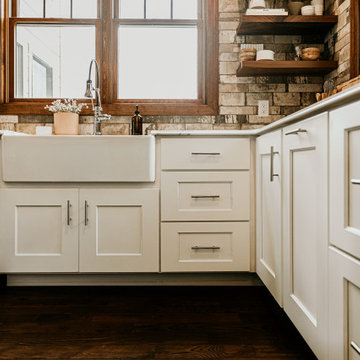
Large country u-shaped eat-in kitchen in Other with a farmhouse sink, shaker cabinets, white cabinets, quartz benchtops, multi-coloured splashback, brick splashback, black appliances, medium hardwood floors, with island, brown floor and white benchtop.
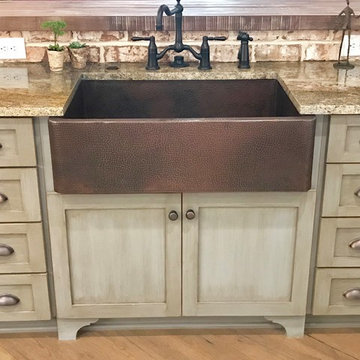
Photo of a country kitchen in Charleston with a farmhouse sink, shaker cabinets, distressed cabinets, wood benchtops, brick splashback, stainless steel appliances, dark hardwood floors, a peninsula, brown floor and brown benchtop.
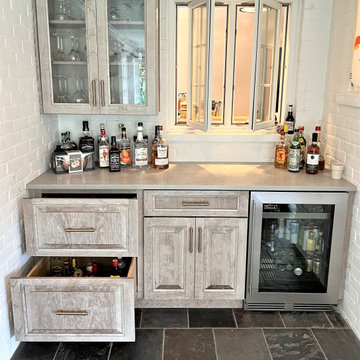
Cabinetry- Showplace Framed
Door Style- Channing
Finish- Cherry Montana
Countertop- SSU Moonstone (Honed)
Hardware- Richelieu Champagne Bronze Bar Pull
Designer- Alex Tooma
Contractor- Paul Carson
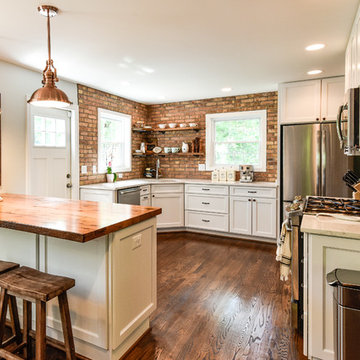
Felicia Evans
Mid-sized country u-shaped separate kitchen in DC Metro with an undermount sink, shaker cabinets, white cabinets, wood benchtops, red splashback, brick splashback, stainless steel appliances, dark hardwood floors, a peninsula and brown floor.
Mid-sized country u-shaped separate kitchen in DC Metro with an undermount sink, shaker cabinets, white cabinets, wood benchtops, red splashback, brick splashback, stainless steel appliances, dark hardwood floors, a peninsula and brown floor.
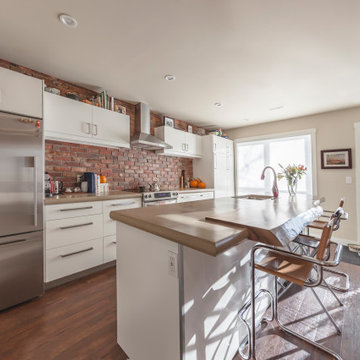
Design ideas for a mid-sized midcentury galley eat-in kitchen in Edmonton with a drop-in sink, flat-panel cabinets, white cabinets, concrete benchtops, red splashback, brick splashback, stainless steel appliances, vinyl floors, with island, brown floor and beige benchtop.
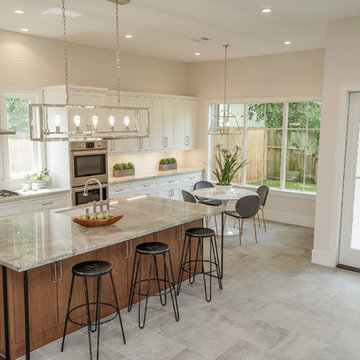
Inspiration for a large transitional single-wall eat-in kitchen in Houston with an undermount sink, shaker cabinets, white cabinets, granite benchtops, white splashback, brick splashback, stainless steel appliances, porcelain floors, with island, grey floor and multi-coloured benchtop.
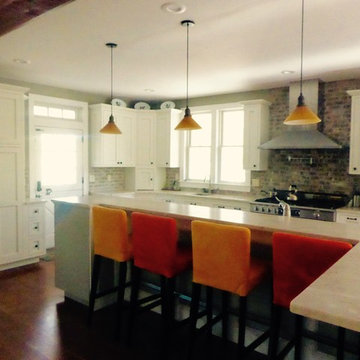
This is an example of a large transitional l-shaped separate kitchen in Philadelphia with an undermount sink, recessed-panel cabinets, white cabinets, granite benchtops, brick splashback, dark hardwood floors, brown floor, beige benchtop and with island.
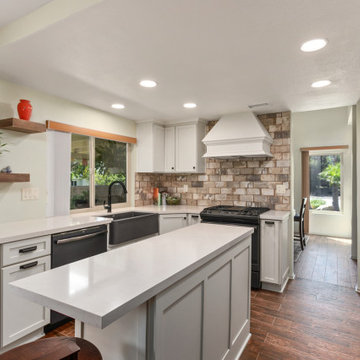
A small kitchen with a peninsula is opened up with an new island and glazed white cabinets. To keep it from looking to modern, rustic old world subway tile was added. Graphite appliances and a dark Blanco sink continue to set the rustic mood. Matt bronze hardware is the finishing touch.
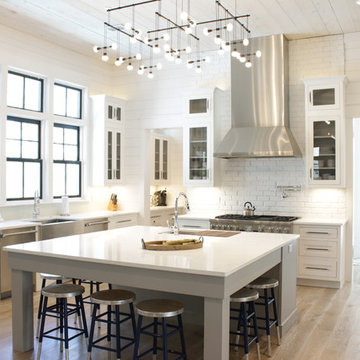
Jared Williams at Media Crazed
Photo of a mid-sized contemporary u-shaped open plan kitchen in Miami with an undermount sink, shaker cabinets, white cabinets, quartz benchtops, white splashback, brick splashback, stainless steel appliances, light hardwood floors, with island and brown floor.
Photo of a mid-sized contemporary u-shaped open plan kitchen in Miami with an undermount sink, shaker cabinets, white cabinets, quartz benchtops, white splashback, brick splashback, stainless steel appliances, light hardwood floors, with island and brown floor.
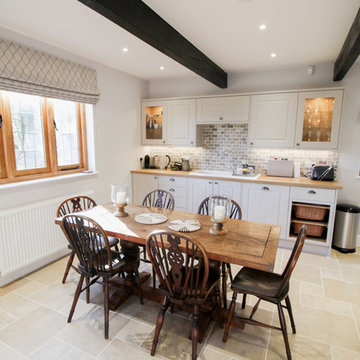
A magnificent and elegant stone pattern adorns the entire kitchen floor. Underfloor heating ensures that our customer's toes are never too cold whilst they are enjoying a family meal.
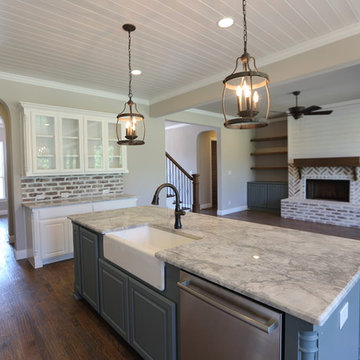
Photo of a mid-sized country single-wall eat-in kitchen in Dallas with with island, a farmhouse sink, raised-panel cabinets, grey cabinets, marble benchtops, grey splashback, brick splashback, stainless steel appliances, dark hardwood floors and brown floor.
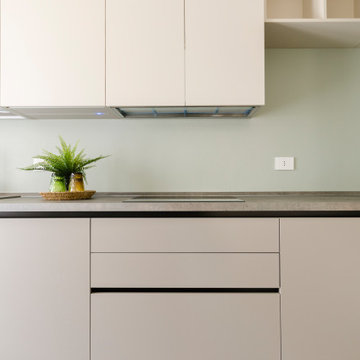
Le richieste di Francesco per la sua cucina non erano molte. In pratica voleva un tavolo da pranzo per ospitare 2/4 persone, un frigo e congelatore capienti, lo spazio per la tv. E doveva avere il piano a induzione perché l'appartamento è di nuova costruzione.
Prima di proporgli una soluzione di arredo, mi sono riservata del tempo con Francesco per capire cosa abitualmente fa e cosa si aspetta di poter fare in una cucina. Ho approfondito le sue esigenze attuali e mi sono fatta un'idea delle sue necessità future. Ed ho capito che, senza verbalizzarle, Francesco aveva bisogno di molto altro. Aveva bisogno di molto spazio contenitivo e di tanta illuminazione; la cucina doveva essere facile da pulire e fatta di materiale resistente, soprattutto il piano di lavoro doveva assolutamente essere di facile manutenzione. Siccome è un ragazzo giovane e con gusti moderni, il forno doveva essere assolutamente alto e il materiale di lavello e rubinetti doveva essere adatto ad un uso "senza troppe cerimonie" e, aggiungo io, in nuance con il top e i colori di basi e pensili. Infine, aveva assolutamente bisogno di uno spazio che fungesse da sgabuzzino per mettere i prodotti della pulizia e l'aspirapolvere.
Lo spazio di questa cucina rettangolare, con due ante a battente come finestra, è ampio.
Gli ho proposto una cucina bicolor, con basi di qualche tonalità più scura rispetto ai pensili. Piano di lavoro in materiale super resistente multicolor ma con tutte le tonalità presenti in cucina. Lavello e rubinetto in nuance, anch'essi in materiale resistente e facile da pulire. Luci sottopensili per tutta la lunghezza e cappa a scomparsa. Ampi cesti scorrevoli molto contenitivi, anche nelle basi ad angolo. Doppia colonna per forno, frigorifero con congelatore e spazio ad uno "sgabuzzino" per aspirapolvere e prodotti pulizia. Sotto al lavello, ampio e comodo spazio per la raccolta differenziata.
L'illuminazione è completata da un lampadario originalissimo con più punti luce direzionati verso lo spazio tecnico e verso il tavolo da pranzo.
Il tavolo da pranzo è allungabile mediante un meccanismo semplice e funzionale. Completano l'arredo le 4 sedie in materiale leggero e resistente, bicolor, abbinate a coppia.
AL posto del rivestimento verticale in classiche piastrelle, ho optato per una pittura super lavabile di una tonalità di verde, con sfumature metalliche/iridescenti, protetta da vernice idonea al locale, che dona all'ambiente calore e particolarità, oltre ad essere in nuance con i colori presenti nel living adiacente.
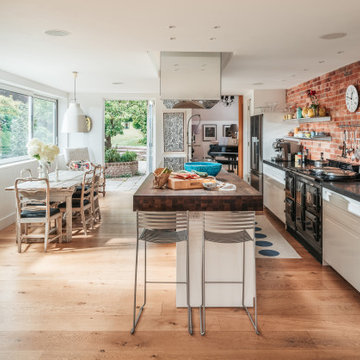
Photo of a large contemporary single-wall eat-in kitchen in Sussex with a drop-in sink, flat-panel cabinets, white cabinets, granite benchtops, brick splashback, black appliances, medium hardwood floors, a peninsula and black benchtop.
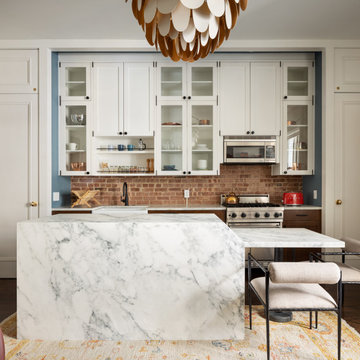
This is an example of a small transitional eat-in kitchen in New York with a farmhouse sink, shaker cabinets, white cabinets, marble benchtops, brick splashback, stainless steel appliances, dark hardwood floors, with island, brown floor and white benchtop.

Small contemporary l-shaped eat-in kitchen in San Francisco with shaker cabinets, blue cabinets, quartz benchtops, blue splashback, brick splashback, stainless steel appliances, concrete floors, no island, grey floor, white benchtop and wood.
Beige Kitchen with Brick Splashback Design Ideas
8