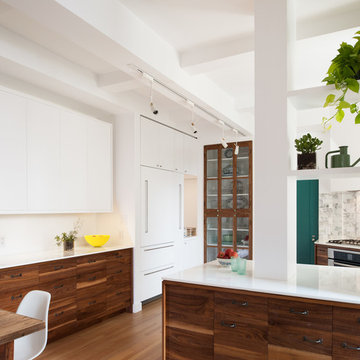Beige Kitchen with Glass Benchtops Design Ideas
Refine by:
Budget
Sort by:Popular Today
1 - 20 of 217 photos
Item 1 of 3
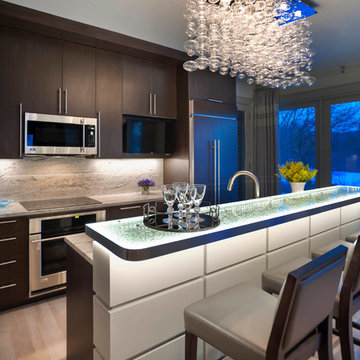
Complete restructure of this lower level. This space was a 2nd bedroom that proved to be the perfect space for this galley kitchen which holds all that a full kitchen has. ....John Carlson Photography
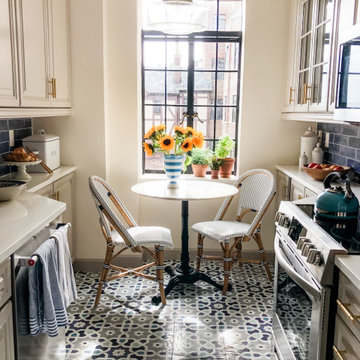
This used to be a dark stained wood kitchen and with dark granite countertops and floor. We painted the cabinets, changed the countertops and back splash, appliances and added floating floor.
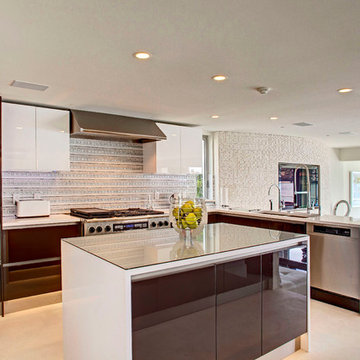
Marc and Mandy Maister were clients and fans of Cantoni before they purchased this harbor home on Balboa Island. The South African natives originally met designer Sarah Monaghan and Cantoni CEO Michael Wilkov at a storewide sale, and quickly established a relationship as they bought furnishings for their primary residence in Newport Beach.
So, when the couple decided to invest in this gorgeous second home, in one of the ritziest enclaves in North America, they sought Sarah’s help in transforming the outdated 1960s residence into a modern marvel. “It’s now the ultimate beach house,” says Sarah, “and finished in Cantoni from top to bottom—including new Bontempi cabinetry installed throughout.”
Lucas Chichon
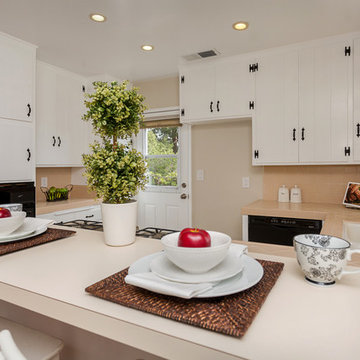
Property located in La Canada Flintridge, CA. Photography by Denise Butler Photography
Mid-sized traditional u-shaped kitchen in Los Angeles with an undermount sink, louvered cabinets, white cabinets, glass benchtops, beige splashback, glass tile splashback, black appliances, ceramic floors and a peninsula.
Mid-sized traditional u-shaped kitchen in Los Angeles with an undermount sink, louvered cabinets, white cabinets, glass benchtops, beige splashback, glass tile splashback, black appliances, ceramic floors and a peninsula.
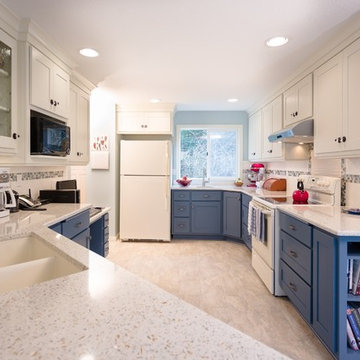
Grant Mott Photography
Photo of a mid-sized traditional u-shaped eat-in kitchen in Portland with an undermount sink, shaker cabinets, blue cabinets, glass benchtops, multi-coloured splashback, ceramic splashback, white appliances, linoleum floors, a peninsula and beige floor.
Photo of a mid-sized traditional u-shaped eat-in kitchen in Portland with an undermount sink, shaker cabinets, blue cabinets, glass benchtops, multi-coloured splashback, ceramic splashback, white appliances, linoleum floors, a peninsula and beige floor.
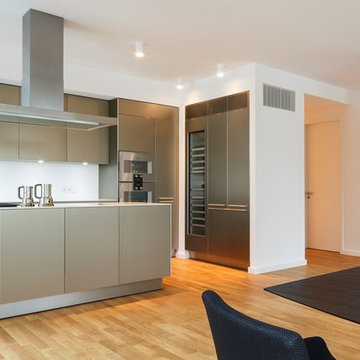
Kühnapfel Fotografie
Design ideas for a large contemporary l-shaped open plan kitchen in Berlin with white splashback, light hardwood floors, flat-panel cabinets, grey cabinets, stainless steel appliances, with island, a drop-in sink, glass benchtops, glass sheet splashback and beige floor.
Design ideas for a large contemporary l-shaped open plan kitchen in Berlin with white splashback, light hardwood floors, flat-panel cabinets, grey cabinets, stainless steel appliances, with island, a drop-in sink, glass benchtops, glass sheet splashback and beige floor.
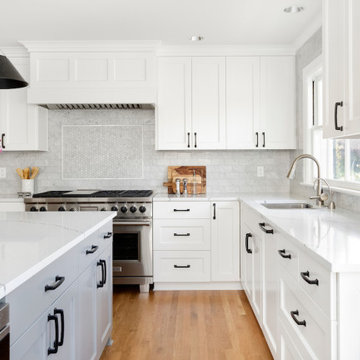
Large kitchen with 48" range, built in refrigerator and freezer, island and paneled hood.
Appliances: Sub-Zero & Wolf
Cabinet Finishes: Sherwin Williams "Pure White"
Wall Color: Sherwin Williams "Pure White"
Countertop: Pental Quartz "Arezzo"
Backsplash: Z Collection Bianco "California Rocks" Carrara Marble
Accent Tile: Z Collection Bianco "California Rocks" Hex Carrara Marble
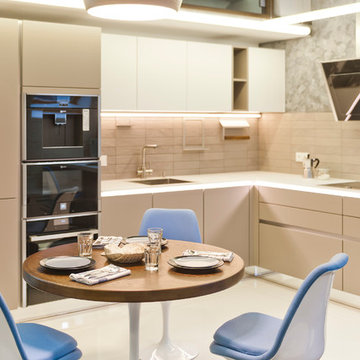
Елена Карева
Contemporary l-shaped open plan kitchen in Moscow with an undermount sink, flat-panel cabinets, beige cabinets, glass benchtops, grey splashback, ceramic splashback, no island and black appliances.
Contemporary l-shaped open plan kitchen in Moscow with an undermount sink, flat-panel cabinets, beige cabinets, glass benchtops, grey splashback, ceramic splashback, no island and black appliances.
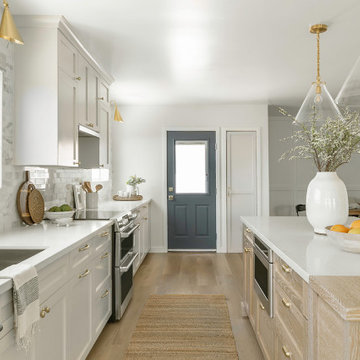
This is an example of a mid-sized galley eat-in kitchen in Los Angeles with an undermount sink, shaker cabinets, white cabinets, glass benchtops, white splashback, stone tile splashback, stainless steel appliances, vinyl floors, with island, brown floor and white benchtop.
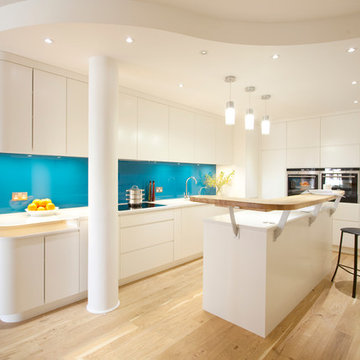
Increation
Inspiration for a mid-sized scandinavian l-shaped kitchen in London with flat-panel cabinets, white cabinets, glass benchtops, blue splashback, glass sheet splashback, light hardwood floors and with island.
Inspiration for a mid-sized scandinavian l-shaped kitchen in London with flat-panel cabinets, white cabinets, glass benchtops, blue splashback, glass sheet splashback, light hardwood floors and with island.
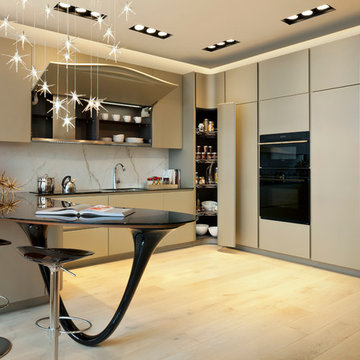
OLA 25 Limited Edition by Pininfarina in Champagne Mica and Polished Black Glass Lacquer photographed by Gordon Beall Photography.
This is an example of a modern l-shaped kitchen in DC Metro with flat-panel cabinets, glass benchtops, white splashback, light hardwood floors, an undermount sink, stone slab splashback and panelled appliances.
This is an example of a modern l-shaped kitchen in DC Metro with flat-panel cabinets, glass benchtops, white splashback, light hardwood floors, an undermount sink, stone slab splashback and panelled appliances.
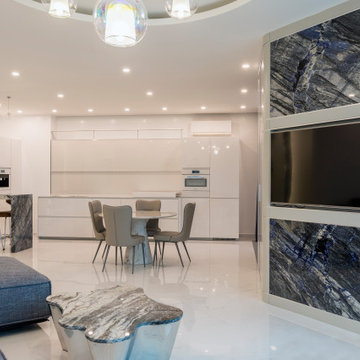
Inspiration for a contemporary l-shaped eat-in kitchen in Saint Petersburg with a double-bowl sink, white cabinets, glass benchtops, white splashback, white appliances, porcelain floors, white floor and white benchtop.
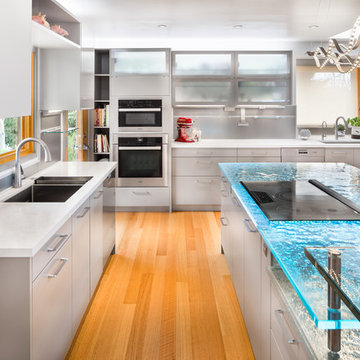
Cast glass counters can make a dramatic impact on a contemporary kitchen (images from Mike Llewelen courtesy of Kitchen Studio of Monterey)
Design ideas for a large contemporary u-shaped eat-in kitchen in Los Angeles with flat-panel cabinets, beige cabinets, glass benchtops, metallic splashback, stainless steel appliances, light hardwood floors and multiple islands.
Design ideas for a large contemporary u-shaped eat-in kitchen in Los Angeles with flat-panel cabinets, beige cabinets, glass benchtops, metallic splashback, stainless steel appliances, light hardwood floors and multiple islands.
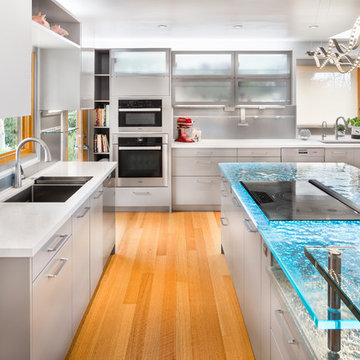
Aubrey Huey
Contemporary kitchen in San Francisco with glass benchtops and blue benchtop.
Contemporary kitchen in San Francisco with glass benchtops and blue benchtop.
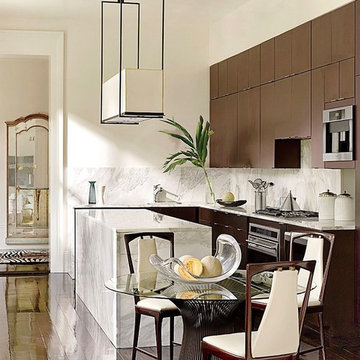
Design ideas for a mid-sized modern galley eat-in kitchen in New York with flat-panel cabinets, white cabinets, glass benchtops and with island.
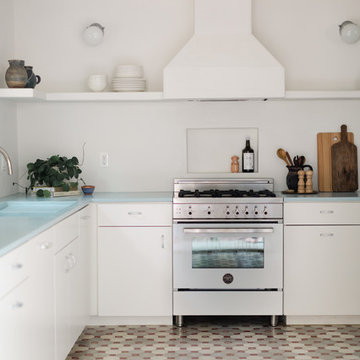
Mid-sized u-shaped separate kitchen in Los Angeles with a double-bowl sink, flat-panel cabinets, white cabinets, glass benchtops, stainless steel appliances, porcelain floors, no island, beige floor and blue benchtop.

Main Line Kitchen Design's unique business model allows our customers to work with the most experienced designers and get the most competitive kitchen cabinet pricing. How does Main Line Kitchen Design offer the best designs along with the most competitive kitchen cabinet pricing? We are a more modern and cost effective business model. We are a kitchen cabinet dealer and design team that carries the highest quality kitchen cabinetry, is experienced, convenient, and reasonable priced. Our five award winning designers work by appointment only, with pre-qualified customers, and only on complete kitchen renovations. Our designers are some of the most experienced and award winning kitchen designers in the Delaware Valley. We design with and sell 8 nationally distributed cabinet lines. Cabinet pricing is slightly less than major home centers for semi-custom cabinet lines, and significantly less than traditional showrooms for custom cabinet lines. After discussing your kitchen on the phone, first appointments always take place in your home, where we discuss and measure your kitchen. Subsequent appointments usually take place in one of our offices and selection centers where our customers consider and modify 3D designs on flat screen TV's. We can also bring sample doors and finishes to your home and make design changes on our laptops in 20-20 CAD with you, in your own kitchen. Call today! We can estimate your kitchen project from soup to nuts in a 15 minute phone call and you can find out why we get the best reviews on the internet. We look forward to working with you. As our company tag line says: "The world of kitchen design is changing..."
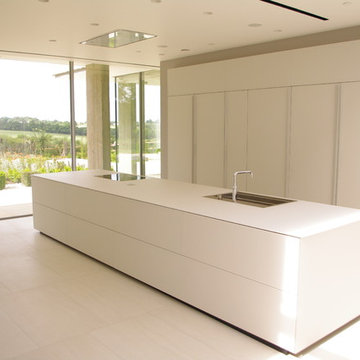
All-glass kitchen by Valcucine. The appliances are hidden away by 'disappearing' doors when not in use. The island unit is 4.8 metres (16ft) long by 1.3metres (4ft 4") wide.
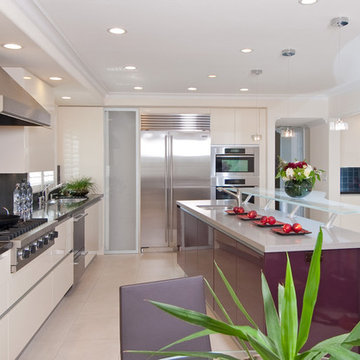
This was one of our most dramatic kitchen transformations yet. The old kitchen was poorly configured and very outdated. During the remodel, the kitchen and family room were opened up and reconfigured to give the homeowners a delightful, very modern kitchen and eat-in area. This kitchen renovation features high gloss cabinets in white and plum, glass bar top with stainless steel supports, black and gray counters, black tile backsplash behind the Viking range, black glass tiles in the wet bar area and limestone floor.
Beige Kitchen with Glass Benchtops Design Ideas
1
