Beige Kitchen with Glass Benchtops Design Ideas
Refine by:
Budget
Sort by:Popular Today
81 - 100 of 217 photos
Item 1 of 3
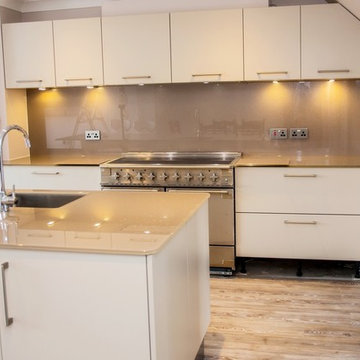
"EXPRESSO DELIGHT" Splashback- Worktop- Island.
We have manufactured and fitted stunning glittery glass elements for this kitchen. Elegant beige tones on the worktop, island and splashback perfectly compliment the silver and white colours and match with the warm wooden floor tones too.
We specialise in manufacturing and installing kitchen & bathroom glass splashbacks and non-scratch worktops. We supply to public, trade and retail.
HOW TO GET AN ESTIMATE: Please email us some basic dimensions (width x height, number of socket cut-outs) and pictures or drawings of your kitchen to help us to give you a guide price.
SAMPLES: For samples and more information about designs and colours please visit our website http://www.creoglass.co.uk, visit us here in our Watford Showroom, tel: 01923 819 684 or email us to info@creoglass.co.uk
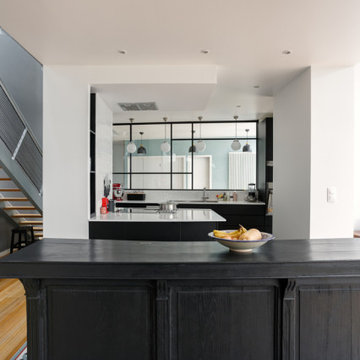
Le projet Lafayette est un projet extraordinaire. Un Loft, en plein coeur de Paris, aux accents industriels qui baigne dans la lumière grâce à son immense verrière.
Nous avons opéré une rénovation partielle pour ce magnifique loft de 200m2. La raison ? Il fallait rénover les pièces de vie et les chambres en priorité pour permettre à nos clients de s’installer au plus vite. C’est pour quoi la rénovation sera complétée dans un second temps avec le changement des salles de bain.
Côté esthétique, nos clients souhaitaient préserver l’originalité et l’authenticité de ce loft tout en le remettant au goût du jour.
L’exemple le plus probant concernant cette dualité est sans aucun doute la cuisine. D’un côté, on retrouve un côté moderne et neuf avec les caissons et les façades signés Ikea ainsi que le plan de travail sur-mesure en verre laqué blanc. D’un autre, on perçoit un côté authentique avec les carreaux de ciment sur-mesure au sol de Mosaïc del Sur ; ou encore avec ce bar en bois noir qui siège entre la cuisine et la salle à manger. Il s’agit d’un meuble chiné par nos clients que nous avons intégré au projet pour augmenter le côté authentique de l’intérieur.
A noter que la grandeur de l’espace a été un véritable challenge technique pour nos équipes. Elles ont du échafauder sur plusieurs mètres pour appliquer les peintures sur les murs. Ces dernières viennent de Farrow & Ball et ont fait l’objet de recommandations spéciales d’une coloriste.
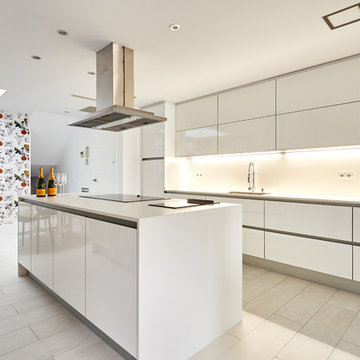
Fotos: Carla Capdevila Baquero
This is an example of a mid-sized contemporary open plan kitchen in Madrid with an undermount sink, white cabinets, glass benchtops, white splashback, stainless steel appliances, porcelain floors, with island and white floor.
This is an example of a mid-sized contemporary open plan kitchen in Madrid with an undermount sink, white cabinets, glass benchtops, white splashback, stainless steel appliances, porcelain floors, with island and white floor.
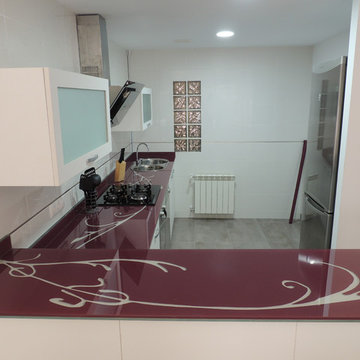
Glastone Marble
Large modern l-shaped open plan kitchen with a double-bowl sink, beaded inset cabinets, white cabinets, glass benchtops, white splashback, window splashback, stainless steel appliances, ceramic floors, no island and grey floor.
Large modern l-shaped open plan kitchen with a double-bowl sink, beaded inset cabinets, white cabinets, glass benchtops, white splashback, window splashback, stainless steel appliances, ceramic floors, no island and grey floor.
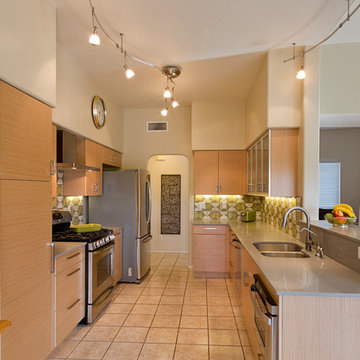
Photography by Jeffrey Volker
Design ideas for a mid-sized modern galley open plan kitchen in Phoenix with an undermount sink, glass-front cabinets, light wood cabinets, glass benchtops, green splashback, glass sheet splashback, stainless steel appliances, porcelain floors and no island.
Design ideas for a mid-sized modern galley open plan kitchen in Phoenix with an undermount sink, glass-front cabinets, light wood cabinets, glass benchtops, green splashback, glass sheet splashback, stainless steel appliances, porcelain floors and no island.
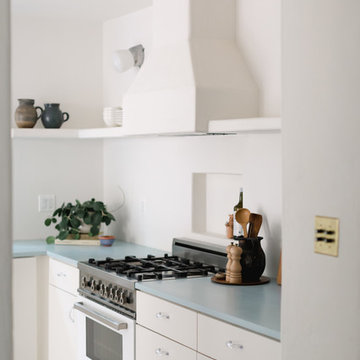
Photo of a mid-sized u-shaped separate kitchen in Los Angeles with a double-bowl sink, flat-panel cabinets, white cabinets, glass benchtops, stainless steel appliances, porcelain floors, no island, beige floor and blue benchtop.
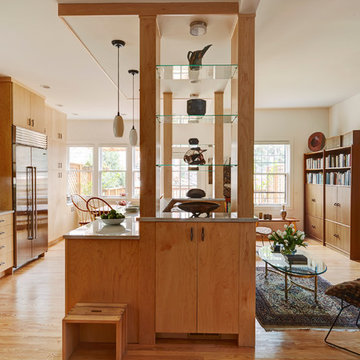
Photos: Mike Kaskel
Large modern l-shaped eat-in kitchen in Chicago with a single-bowl sink, flat-panel cabinets, light wood cabinets, glass benchtops, grey splashback, glass tile splashback, stainless steel appliances, light hardwood floors, with island and beige floor.
Large modern l-shaped eat-in kitchen in Chicago with a single-bowl sink, flat-panel cabinets, light wood cabinets, glass benchtops, grey splashback, glass tile splashback, stainless steel appliances, light hardwood floors, with island and beige floor.
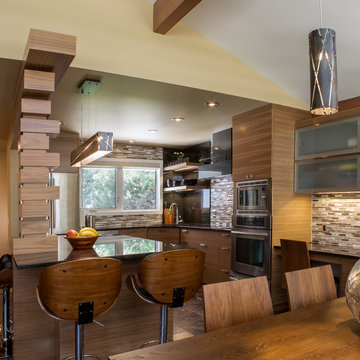
Bilyk Photography
Design ideas for a contemporary kitchen in Other with an undermount sink, medium wood cabinets, glass benchtops, beige splashback, glass tile splashback, stainless steel appliances, cork floors and with island.
Design ideas for a contemporary kitchen in Other with an undermount sink, medium wood cabinets, glass benchtops, beige splashback, glass tile splashback, stainless steel appliances, cork floors and with island.
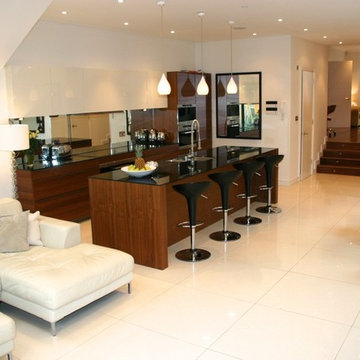
In this project we extended the kitchen to create a contemporary and open plan living space perfect for family living.
Inspiration for a contemporary single-wall open plan kitchen in London with flat-panel cabinets, brown cabinets, glass benchtops, metallic splashback, glass sheet splashback, porcelain floors, a peninsula and beige floor.
Inspiration for a contemporary single-wall open plan kitchen in London with flat-panel cabinets, brown cabinets, glass benchtops, metallic splashback, glass sheet splashback, porcelain floors, a peninsula and beige floor.
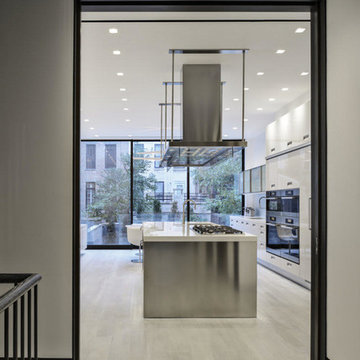
Recessed lighting further brightens the space, heightening its airy feel as white Artusi and Italia cabinets set off the Miele appliance package. Solid acrylic is an excellent choice for durability and cleanliness, as it resists scratches and is easy to clean and maintain.
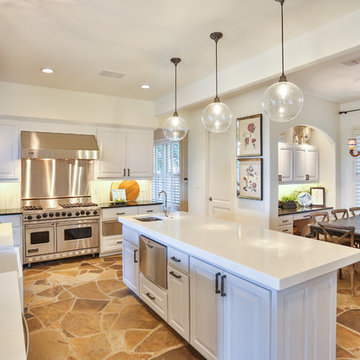
This large and bright kitchen was rethought from a dark cabinet, dark counter top and closed in feel. First the large separating wall from the kitchen into the back hallway overlooking the pool was reduced in height to allow light to spill into the room all day long. Navy Cabinets were repalinted white and the island was updated to a light grey. Absolute black counter tops were left on the perimeter cabinets but the center island and sink area were resurfaced in Cambria Ella. A apron front sign with Newport Brass bridge faucet was installed to accent the area. New pendant lights over the island and retro barstools complete the look. New undercabinet lighting, lighted cabinets and new recessed lighting finished out the kitchen in a new clean bright and welcoming room. Perfect for the grandkids to be in.
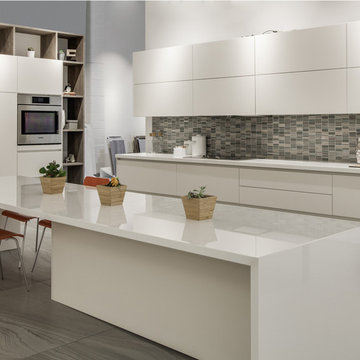
This kitchen is called Comfort 1 Suspended from our exclusive line. The finish on the cabinets is Silk White. The shelving in the back is made of a wood veneer called Driftwood. The floor tile is Essence Gray Stone Matte 24x48 by Eleganza Tiles
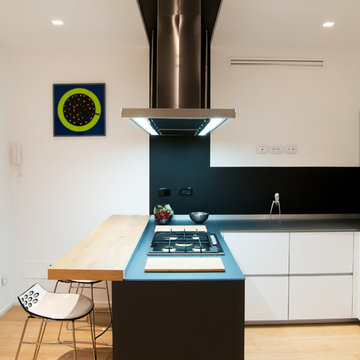
07am architetti
Inspiration for a small contemporary u-shaped separate kitchen in Rome with a double-bowl sink, flat-panel cabinets, glass benchtops, black splashback, light hardwood floors and a peninsula.
Inspiration for a small contemporary u-shaped separate kitchen in Rome with a double-bowl sink, flat-panel cabinets, glass benchtops, black splashback, light hardwood floors and a peninsula.
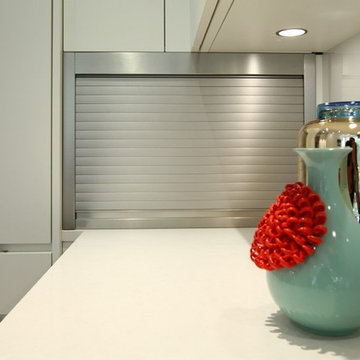
Photo of a modern eat-in kitchen in Toronto with an undermount sink, flat-panel cabinets, white cabinets, glass benchtops, white splashback, glass sheet splashback, panelled appliances and medium hardwood floors.
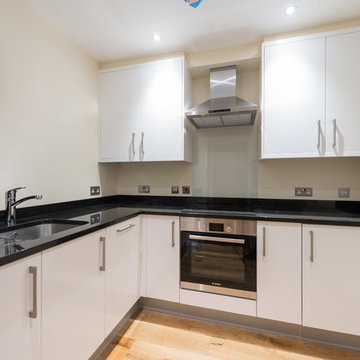
Small, clean enclosed kitchen, perfect for a couple
Inspiration for a small contemporary u-shaped separate kitchen in London with a drop-in sink, flat-panel cabinets, white cabinets, glass benchtops, white splashback, white appliances, medium hardwood floors and a peninsula.
Inspiration for a small contemporary u-shaped separate kitchen in London with a drop-in sink, flat-panel cabinets, white cabinets, glass benchtops, white splashback, white appliances, medium hardwood floors and a peninsula.
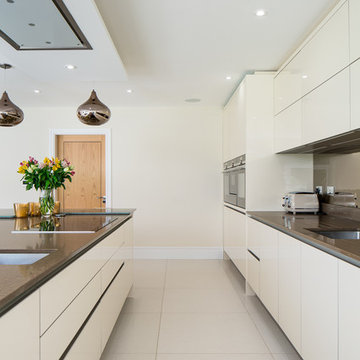
This is an example of an expansive contemporary u-shaped open plan kitchen in Hertfordshire with a drop-in sink, flat-panel cabinets, white cabinets, glass benchtops, metallic splashback, mirror splashback, stainless steel appliances, slate floors, multiple islands, yellow floor and brown benchtop.
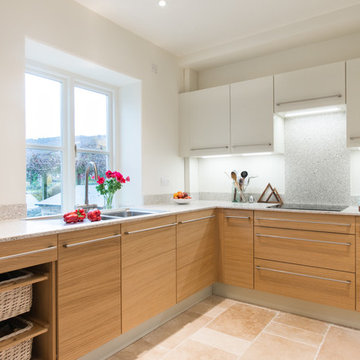
Nina Petchey
This is an example of a mid-sized contemporary u-shaped eat-in kitchen in Other with a double-bowl sink, flat-panel cabinets, medium wood cabinets, glass benchtops, grey splashback, glass sheet splashback, panelled appliances, limestone floors and no island.
This is an example of a mid-sized contemporary u-shaped eat-in kitchen in Other with a double-bowl sink, flat-panel cabinets, medium wood cabinets, glass benchtops, grey splashback, glass sheet splashback, panelled appliances, limestone floors and no island.
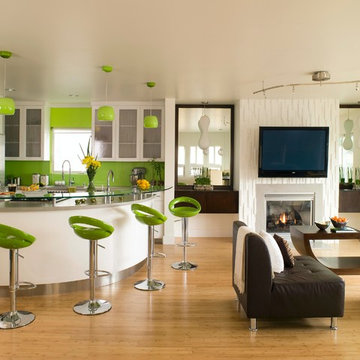
Contemporary l-shaped open plan kitchen in San Francisco with a drop-in sink, glass-front cabinets, white cabinets, glass benchtops, green splashback, stainless steel appliances and medium hardwood floors.
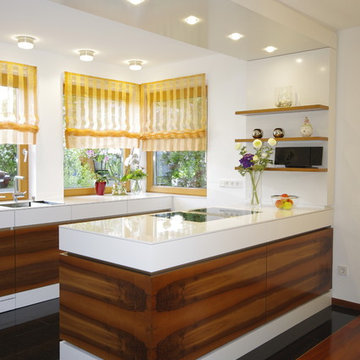
Design ideas for a mid-sized contemporary galley open plan kitchen in Other with a drop-in sink, flat-panel cabinets, dark wood cabinets, glass benchtops, a peninsula, black floor, white benchtop, white splashback, stainless steel appliances and porcelain floors.
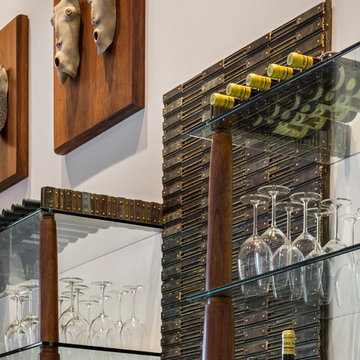
Photo: Peter Aaron
Design ideas for a small contemporary galley open plan kitchen in New York with a farmhouse sink, open cabinets, dark wood cabinets, glass benchtops, metallic splashback, metal splashback, stainless steel appliances, concrete floors, with island and grey floor.
Design ideas for a small contemporary galley open plan kitchen in New York with a farmhouse sink, open cabinets, dark wood cabinets, glass benchtops, metallic splashback, metal splashback, stainless steel appliances, concrete floors, with island and grey floor.
Beige Kitchen with Glass Benchtops Design Ideas
5