Beige Kitchen with Green Splashback Design Ideas
Refine by:
Budget
Sort by:Popular Today
61 - 80 of 2,408 photos
Item 1 of 3
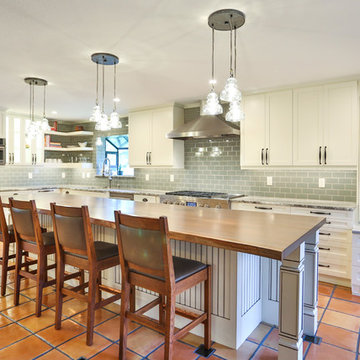
This homeowner wanted to increase the size of her kitchen and make it a family center during gatherings. The old dining room was brought into the kitchen, doubling the size and dining room moved to the old formal living area. Shaker Cabinets in a pale yellow were installed and the island was done with bead board highlighted to accent the exterior. A baking center on the right side was built lower to accommodate the owner who is an active bread maker. That counter was installed with Carrara Marble top. Glass subway tile was installed as the backsplash. The Island counter top is book matched walnut from Devos Woodworking in Dripping Springs Tx. It is an absolute show stopper when you enter the kitchen. Pendant lighting is a multipe light with the appearance of old insulators which the owner has collected over the years. Open Shelving, glass fronted cabinets and specialized drawers for trash, dishes and knives make this kitchen the owners wish list complete.
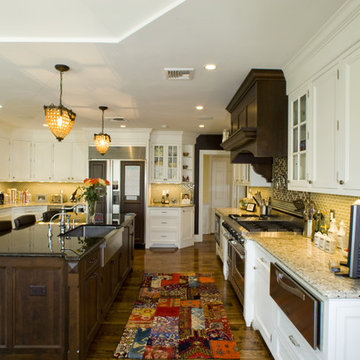
Products Used:
Cabinetry: Urban Homes custom made
Wood Species: Painted Maple & Stained Cherry
Flooring: Cherry
Countertops: Granite
Sink(s): Franke
Faucet(s): Rohl
Dishwasher: Miele
Range: Viking
Hood: Custom
Refrigerator: wolf
Lighting: Sub-Zero 48"
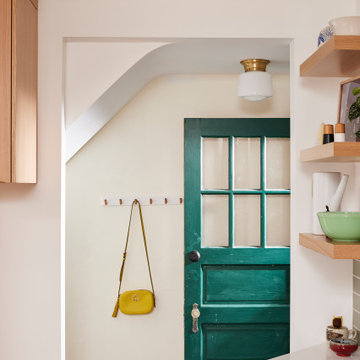
Inspired by their years in Japan and California and their Scandinavian heritage, we updated this 1938 home with a earthy palette and clean lines.
Rift-cut white oak cabinetry, white quartz counters and a soft green tile backsplash are balanced with details that reference the home's history.
Classic light fixtures soften the modern elements.
We created a new arched opening to the living room and removed the trim around other doorways to enlarge them and mimic original arched openings.
Removing an entry closet and breakfast nook opened up the overall footprint and allowed for a functional work zone that includes great counter space on either side of the range, when they had none before.
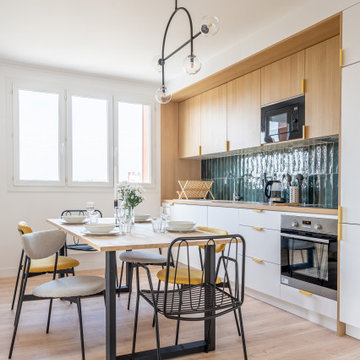
Inspiration for a mid-sized scandinavian single-wall eat-in kitchen in Paris with an undermount sink, flat-panel cabinets, light wood cabinets, wood benchtops, green splashback, ceramic splashback, stainless steel appliances, light hardwood floors and no island.
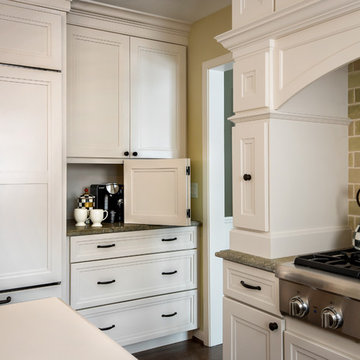
Creative touches included this hidden coffee nook.
Perimeter Cabinets -
Brand: Omega
Door Style: Loring
Species & Finish: Maple, Oyster
Perimeter Countertops -
Seafoam Green Granite w/ Ogee Edge
Pulls: Top Knobs, M1867 Ardenal Pull (Flat Black)
Knobs: Top Knobs, M378 Ringed Knob (Flat Black)
Rangetop -
Thermador PCG364GD 36" Gas Rangetop w/ 4 Burners & an Electric Griddler
Refrigerator -
Sub-Zero BI-42UFDO/O 42" Overlay French Door Refrigerator (Panel Ready)
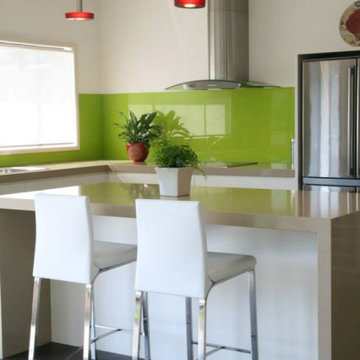
Sleek contemporary living with a pop of apple green to brighten your kitchen.
Contemporary open plan kitchen in Sydney with green splashback, glass sheet splashback and beige benchtop.
Contemporary open plan kitchen in Sydney with green splashback, glass sheet splashback and beige benchtop.
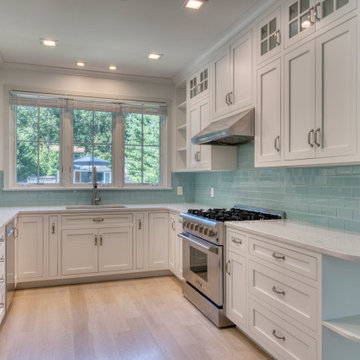
This U shaped kitchen packs a lot of design punch! The custom made inset shaker cabinets where finished with Benjamin Moore's Super White paint. The design really starts to shine when you notice the stacked mullion cabinets, the open shelves symmetrically placed for storage and style.
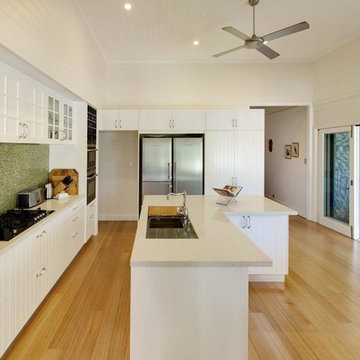
Michael Nicholson
Traditional l-shaped kitchen in Gold Coast - Tweed with an undermount sink, beaded inset cabinets, white cabinets, green splashback, glass tile splashback, stainless steel appliances, light hardwood floors and with island.
Traditional l-shaped kitchen in Gold Coast - Tweed with an undermount sink, beaded inset cabinets, white cabinets, green splashback, glass tile splashback, stainless steel appliances, light hardwood floors and with island.
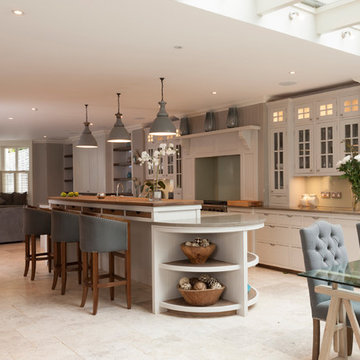
Shaker kitchen painted in Farrow & Ball 'Cornforth White' with double height glazed wall units and curved island.
Worktops are Jura Grey limestone and Ebony stained oak.
The floors are Tundra honed limestone tiles.
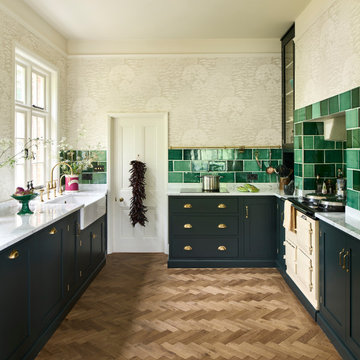
This is an example of a large traditional eat-in kitchen in Other with a farmhouse sink, shaker cabinets, green cabinets, marble benchtops, green splashback, ceramic splashback, medium hardwood floors, with island and brown floor.
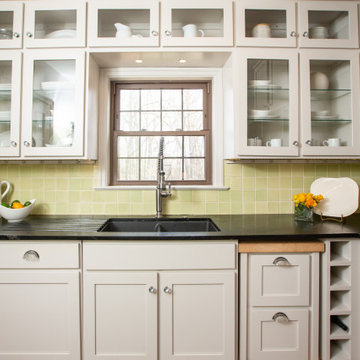
After
Inspiration for a small traditional galley separate kitchen in Other with an undermount sink, shaker cabinets, beige cabinets, soapstone benchtops, green splashback, ceramic splashback, stainless steel appliances, medium hardwood floors, no island and black benchtop.
Inspiration for a small traditional galley separate kitchen in Other with an undermount sink, shaker cabinets, beige cabinets, soapstone benchtops, green splashback, ceramic splashback, stainless steel appliances, medium hardwood floors, no island and black benchtop.
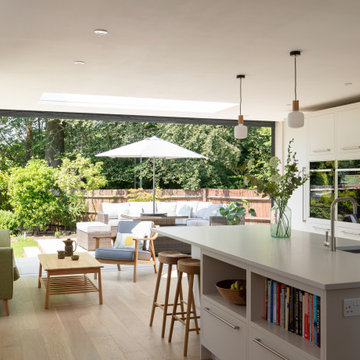
Off white kitchen cabinets with large island with Tala pendant lights
Inspiration for a mid-sized contemporary l-shaped open plan kitchen in Sussex with a double-bowl sink, flat-panel cabinets, grey cabinets, quartzite benchtops, green splashback, glass sheet splashback, stainless steel appliances, light hardwood floors, with island, brown floor and white benchtop.
Inspiration for a mid-sized contemporary l-shaped open plan kitchen in Sussex with a double-bowl sink, flat-panel cabinets, grey cabinets, quartzite benchtops, green splashback, glass sheet splashback, stainless steel appliances, light hardwood floors, with island, brown floor and white benchtop.
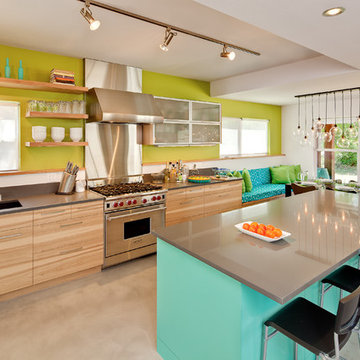
Photography by Atelier Wong
Inspiration for a large contemporary kitchen in Austin with an undermount sink, flat-panel cabinets, medium wood cabinets, quartz benchtops, green splashback, stainless steel appliances, concrete floors and with island.
Inspiration for a large contemporary kitchen in Austin with an undermount sink, flat-panel cabinets, medium wood cabinets, quartz benchtops, green splashback, stainless steel appliances, concrete floors and with island.
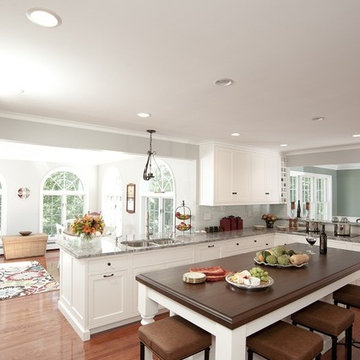
Northshore kitchen showroom, Heartwood Kitchens designed a new open-airy kitchen for a North Andover, Massachusetts family. Beautiful white kitchen cabinetry from QCCI was used by north of Boston kitchen showroom Heartwood Kitchens. This kitchen features high end luxury appliances from Wolf and Sub-Zero. Photographed by Kevin Harkins
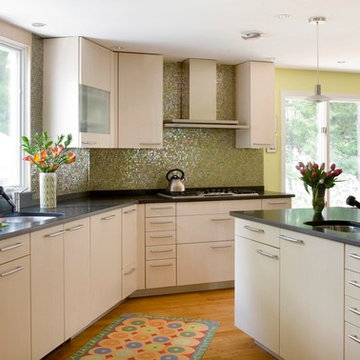
ericrothphoto.com
Photo of a large modern single-wall eat-in kitchen in Boston with an undermount sink, glass-front cabinets, light wood cabinets, quartz benchtops, green splashback, glass tile splashback, stainless steel appliances, medium hardwood floors, with island, brown floor and black benchtop.
Photo of a large modern single-wall eat-in kitchen in Boston with an undermount sink, glass-front cabinets, light wood cabinets, quartz benchtops, green splashback, glass tile splashback, stainless steel appliances, medium hardwood floors, with island, brown floor and black benchtop.
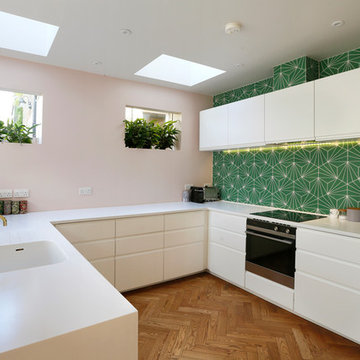
This is an example of a contemporary u-shaped kitchen in Other with an integrated sink, flat-panel cabinets, white cabinets, green splashback, stainless steel appliances, medium hardwood floors, a peninsula, brown floor and white benchtop.
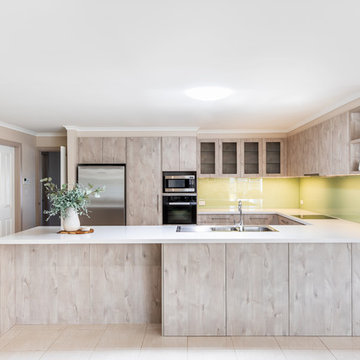
Photography: Art Department Creative
This is an example of a mid-sized modern u-shaped kitchen pantry in Adelaide with a double-bowl sink, flat-panel cabinets, light wood cabinets, quartz benchtops, green splashback, glass sheet splashback, stainless steel appliances, porcelain floors, a peninsula, white floor and white benchtop.
This is an example of a mid-sized modern u-shaped kitchen pantry in Adelaide with a double-bowl sink, flat-panel cabinets, light wood cabinets, quartz benchtops, green splashback, glass sheet splashback, stainless steel appliances, porcelain floors, a peninsula, white floor and white benchtop.
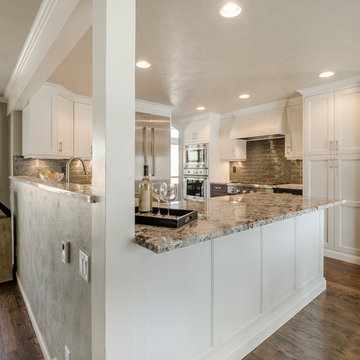
Blue Tie Photo
This is an example of a mid-sized transitional u-shaped eat-in kitchen in Denver with a farmhouse sink, shaker cabinets, white cabinets, laminate benchtops, green splashback, glass tile splashback, stainless steel appliances, medium hardwood floors and a peninsula.
This is an example of a mid-sized transitional u-shaped eat-in kitchen in Denver with a farmhouse sink, shaker cabinets, white cabinets, laminate benchtops, green splashback, glass tile splashback, stainless steel appliances, medium hardwood floors and a peninsula.
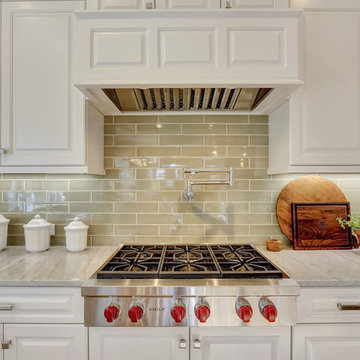
Photo of a large traditional u-shaped eat-in kitchen in Other with an undermount sink, raised-panel cabinets, white cabinets, granite benchtops, green splashback, porcelain splashback, stainless steel appliances, medium hardwood floors and with island.
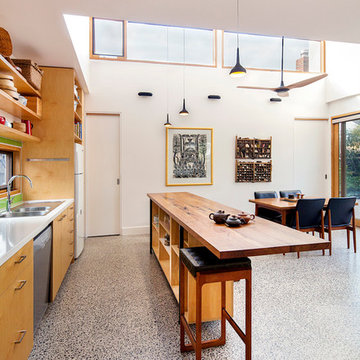
Interior view of kitchen dining area with clerestorey windows over. Photo by Hilary Bradford
This is an example of a mid-sized contemporary galley open plan kitchen in Melbourne with a drop-in sink, flat-panel cabinets, light wood cabinets, solid surface benchtops, green splashback, ceramic splashback, stainless steel appliances, concrete floors and with island.
This is an example of a mid-sized contemporary galley open plan kitchen in Melbourne with a drop-in sink, flat-panel cabinets, light wood cabinets, solid surface benchtops, green splashback, ceramic splashback, stainless steel appliances, concrete floors and with island.
Beige Kitchen with Green Splashback Design Ideas
4