Beige Kitchen with Grey Benchtop Design Ideas
Refine by:
Budget
Sort by:Popular Today
81 - 100 of 8,276 photos
Item 1 of 3
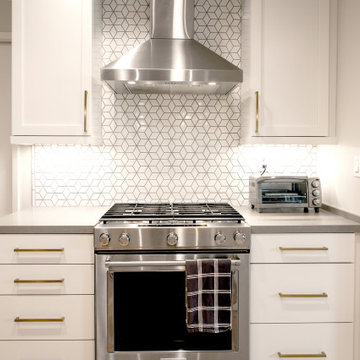
Like what you see? Call us today for your home renovation consultation! (909) 605-8800. We hope you are as excited to see this reveal as we all were. What an amazing transformation! This beautiful Claremont, CA home built in 1955 got a wonderful Mid-Century Modern update to the kitchen. The fireplace adjacent to the kitchen was the inspiration for this space. Pure white brick matched with a natural “Dune” stained maple mantle. Opposite the fireplace is a display will donned with matching maple shadowbox shelving. The pure white cabinets are topped with a Cabrini Grey quartz from Arizona Tile, mimicking a combination of concrete and limestone, with a square edge profile. To accent both the countertop and the cabinets we went with brushed gold and bronze fixtures. A Kohler “White Haven” apron front sink is finished with a Delta “Trinsic” faucet in champagne bronze, with matching push button garbage disposal, soap dispenser and aerator. One of the largest changes to the space was the relocating of the plumbing fixtures, and appliances. Giving the stove its own wall, a 30” KitchenAid unit with a stainless steel hood, backed with a stunning mid-century modern rhomboid patterned mosaic backsplash going up to the ceiling. The fridge stayed in the same location, but with all new cabinetry, including an over-sized 24” deep cabinet above it, and a KitchenAid microwave drawer built into the bottom cabinets. Another drastic change was the raising of the ceiling, pulling the height up from 8 foot to 9 foot, accented with crown moldings to match the cabinetry. Next to the kitchen we included a built in accent desk, a built in nook for seating with custom leather created by a local upholsterer, and a built in hutch. Adding another window brought in even more light to a bright and now cheerful space. Rather than replace the flooring, a simple refinish of the wood planks was all the space needed blending the style of the kitchen into the look and feel of the rest of the home.
Project Description:
// Type: Kitchen Remodel
// Location: Claremont, CA
// Style: Mid-Century Modern
// Year Completed: 2019
// Designer: Jay Adams
// Project Features: Relocation of the appliances and plumbing, Backsplash behind stove and refrigerator walls, in a rhomboid mosaic pattern, Microwave drawer built into the lower cabinets. And a raised ceiling opening up the space.
//View more projects here http://www.yourclassickitchens.com/
//Video Production By Classic Kitchens etc. and Twila Knight Photo
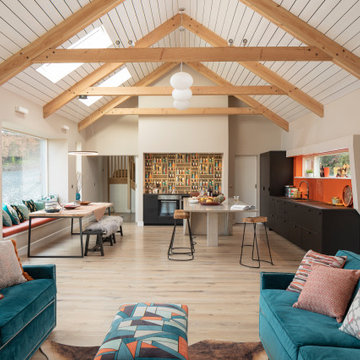
This open plan kitchen / living / dining room features a large south facing window seat and cantilevered cast concrete central kitchen island.
Design ideas for a mid-sized country l-shaped open plan kitchen in Other with a drop-in sink, flat-panel cabinets, black cabinets, concrete benchtops, orange splashback, panelled appliances, light hardwood floors, with island, grey benchtop and exposed beam.
Design ideas for a mid-sized country l-shaped open plan kitchen in Other with a drop-in sink, flat-panel cabinets, black cabinets, concrete benchtops, orange splashback, panelled appliances, light hardwood floors, with island, grey benchtop and exposed beam.
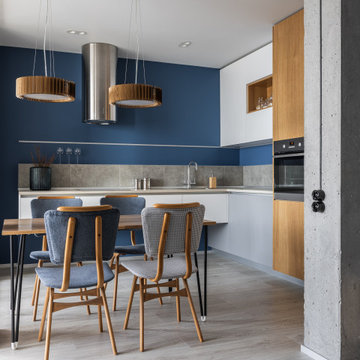
Inspiration for a mid-sized contemporary l-shaped eat-in kitchen in Other with an undermount sink, flat-panel cabinets, grey cabinets, grey splashback, no island, grey floor, grey benchtop and black appliances.
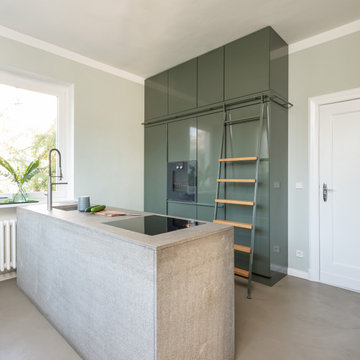
Photo of a mid-sized contemporary galley kitchen in Berlin with flat-panel cabinets, green cabinets, grey benchtop, an undermount sink, panelled appliances, a peninsula and grey floor.
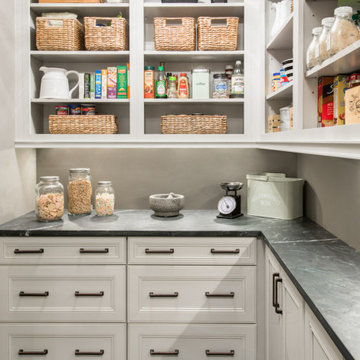
Expansive transitional u-shaped open plan kitchen in St Louis with an undermount sink, flat-panel cabinets, white cabinets, soapstone benchtops, multi-coloured splashback, ceramic splashback, stainless steel appliances, porcelain floors, multiple islands, grey floor and grey benchtop.
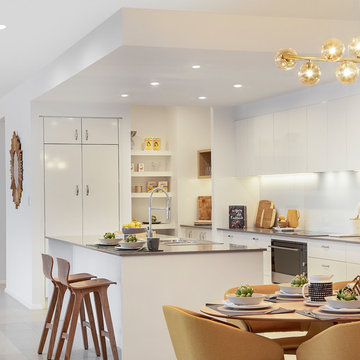
The stylish and generous Kitchen island bench is at the heart of the Springvale living space.
The Gourmet Kitchen lives at the heart of the home, overlooking the Family/Living to one side, the Dining and Home Theatre to the other, and the Alfresco in front of the stylish island bench.
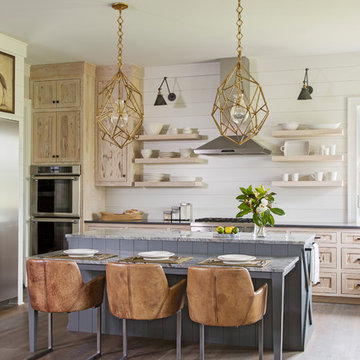
Design ideas for a beach style u-shaped eat-in kitchen in Charleston with shaker cabinets, light wood cabinets, white splashback, timber splashback, stainless steel appliances, medium hardwood floors, with island, brown floor and grey benchtop.
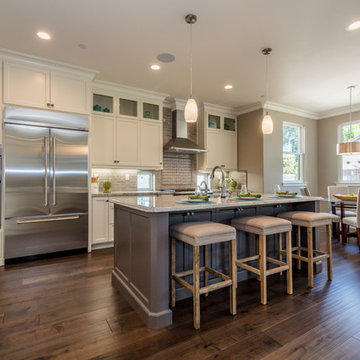
Photo of a mid-sized transitional u-shaped eat-in kitchen in San Francisco with an undermount sink, shaker cabinets, white cabinets, grey splashback, subway tile splashback, stainless steel appliances, medium hardwood floors, with island, brown floor, grey benchtop and granite benchtops.
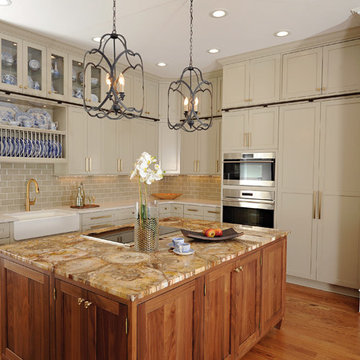
Design ideas for a transitional l-shaped kitchen in Atlanta with a farmhouse sink, shaker cabinets, beige cabinets, beige splashback, subway tile splashback, stainless steel appliances, medium hardwood floors, with island and grey benchtop.
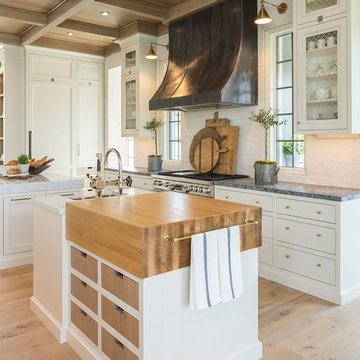
Transitional l-shaped kitchen in New York with an undermount sink, recessed-panel cabinets, white cabinets, stainless steel appliances, light hardwood floors, multiple islands, beige floor and grey benchtop.
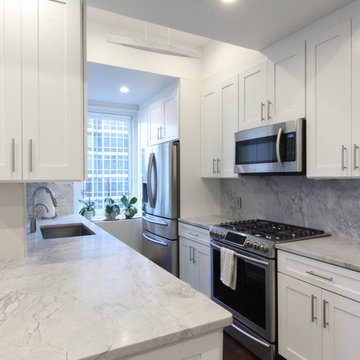
Welcome to this Midtown Manhattan apartment! Located on the 17th floor the narrow space is maximized to its capacity. In addition the the window, the white cabinets provide a bright and airy feel. Pantries, drawers and cabinets provide enough storage space, as well as counter working space, achieved by the extending the bottom cabinets into family area. There's even a niche that can be used for mail and kids schoolwork!
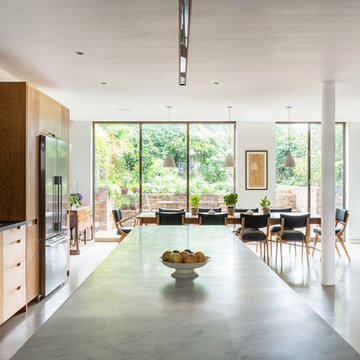
Caroline Mardon
Design ideas for a contemporary l-shaped eat-in kitchen in London with flat-panel cabinets, medium wood cabinets, marble benchtops, mosaic tile splashback, stainless steel appliances, concrete floors, with island, grey floor, an undermount sink, beige splashback and grey benchtop.
Design ideas for a contemporary l-shaped eat-in kitchen in London with flat-panel cabinets, medium wood cabinets, marble benchtops, mosaic tile splashback, stainless steel appliances, concrete floors, with island, grey floor, an undermount sink, beige splashback and grey benchtop.
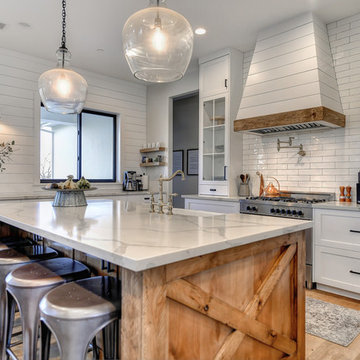
milesminnophotography
Country kitchen in Sacramento with a farmhouse sink, white cabinets, marble benchtops, white splashback, subway tile splashback, stainless steel appliances, light hardwood floors, with island, grey benchtop and shaker cabinets.
Country kitchen in Sacramento with a farmhouse sink, white cabinets, marble benchtops, white splashback, subway tile splashback, stainless steel appliances, light hardwood floors, with island, grey benchtop and shaker cabinets.
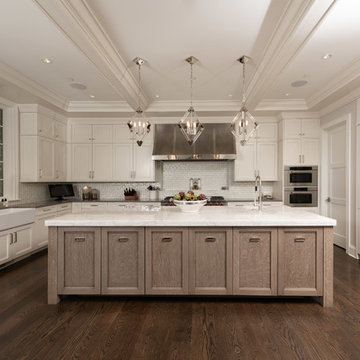
Beautiful kitchen with statement, pendant lighting
Photo of a large traditional kitchen in Chicago with a farmhouse sink, white cabinets, granite benchtops, white splashback, mosaic tile splashback, stainless steel appliances, with island, brown floor, shaker cabinets, dark hardwood floors and grey benchtop.
Photo of a large traditional kitchen in Chicago with a farmhouse sink, white cabinets, granite benchtops, white splashback, mosaic tile splashback, stainless steel appliances, with island, brown floor, shaker cabinets, dark hardwood floors and grey benchtop.
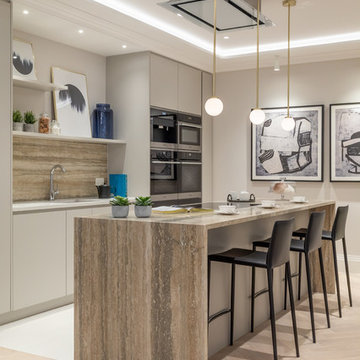
Jonathan Bond Photography
Inspiration for a contemporary kitchen in London with flat-panel cabinets, white cabinets, brown splashback, black appliances, with island and grey benchtop.
Inspiration for a contemporary kitchen in London with flat-panel cabinets, white cabinets, brown splashback, black appliances, with island and grey benchtop.
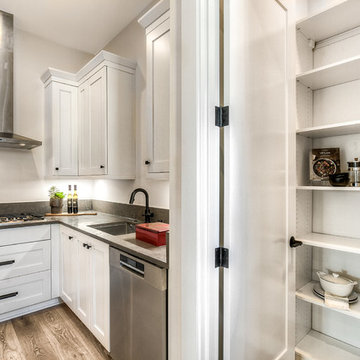
Inspiration for an expansive transitional l-shaped open plan kitchen in Seattle with an undermount sink, recessed-panel cabinets, white cabinets, stainless steel appliances, light hardwood floors, with island and grey benchtop.
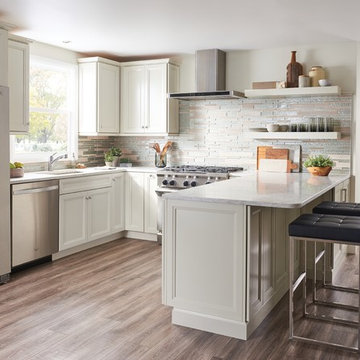
Features like countertop seating and open shelving highlight this clever small kitchen design. Linen cabinets are paired with light countertops to create a bright space in this open-concept home.
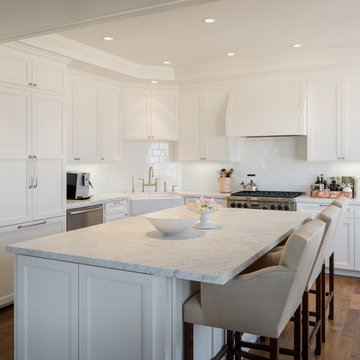
Aaron Leitz Photography
Traditional kitchen in San Francisco with a farmhouse sink, panelled appliances and grey benchtop.
Traditional kitchen in San Francisco with a farmhouse sink, panelled appliances and grey benchtop.
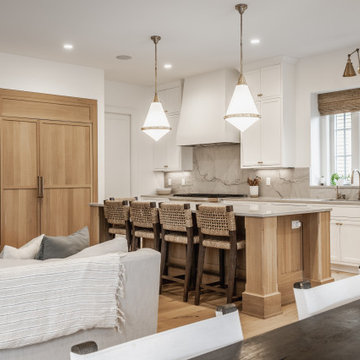
Transitional galley kitchen in Indianapolis with an undermount sink, shaker cabinets, white cabinets, grey splashback, stone slab splashback, panelled appliances, medium hardwood floors, with island, brown floor and grey benchtop.

Step into a kitchen that exudes both modern sophistication and inviting warmth. The space is anchored by a stunning natural quartzite countertop, its veined patterns reminiscent of a sun-drenched landscape. The countertop stretches across the kitchen, gracing both the perimeter cabinetry and the curved island, its gentle curves adding a touch of dynamism to the layout.
White oak cabinetry provides a grounding contrast to the cool quartzite. The rich, natural grain of the wood, paired with a crisp white paint, create a sense of airiness and visual lightness. This interplay of textures and tones adds depth and dimension to the space.
Breaking away from the traditional rectilinear lines, the island features curved panels that echo the countertop's gentle sweep. This unexpected detail adds a touch of whimsy and softens the overall aesthetic. The warm vinyl flooring complements the wood cabinetry, creating a sense of continuity underfoot.
Beige Kitchen with Grey Benchtop Design Ideas
5