Beige Kitchen with Grey Benchtop Design Ideas
Refine by:
Budget
Sort by:Popular Today
21 - 40 of 8,276 photos
Item 1 of 3
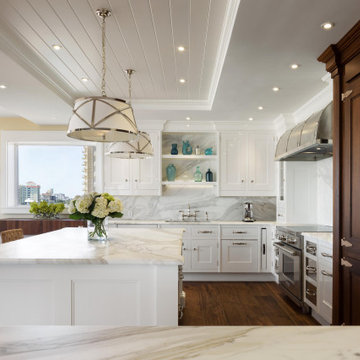
Inspiration for a large beach style l-shaped open plan kitchen in Miami with an undermount sink, recessed-panel cabinets, white cabinets, marble benchtops, grey splashback, marble splashback, panelled appliances, medium hardwood floors, with island, brown floor and grey benchtop.

Inspiration for a small transitional l-shaped separate kitchen in Moscow with a drop-in sink, green cabinets, multi-coloured splashback, no island, grey floor, grey benchtop and beaded inset cabinets.
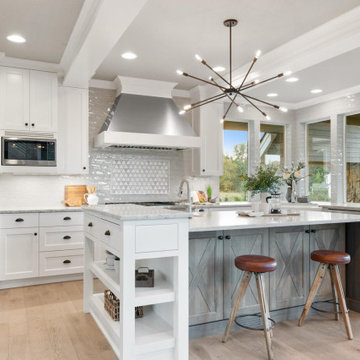
Photo of a large transitional u-shaped kitchen in Portland with a farmhouse sink, shaker cabinets, white cabinets, quartz benchtops, grey splashback, porcelain splashback, stainless steel appliances, light hardwood floors, with island, grey benchtop and beige floor.
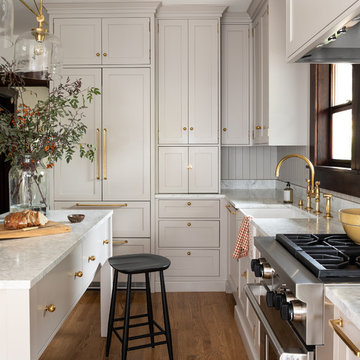
craftsman house, inset cabinets, integrated appliances, small kitchen island,
Design ideas for a traditional l-shaped kitchen in Seattle with a farmhouse sink, shaker cabinets, grey cabinets, brown splashback, stainless steel appliances, medium hardwood floors, with island, brown floor and grey benchtop.
Design ideas for a traditional l-shaped kitchen in Seattle with a farmhouse sink, shaker cabinets, grey cabinets, brown splashback, stainless steel appliances, medium hardwood floors, with island, brown floor and grey benchtop.
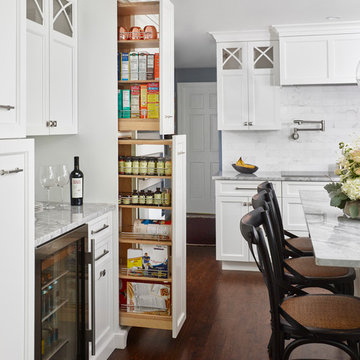
Traditional kitchen in Boston with shaker cabinets, white cabinets, marble benchtops, white splashback, marble splashback, dark hardwood floors, with island, brown floor and grey benchtop.
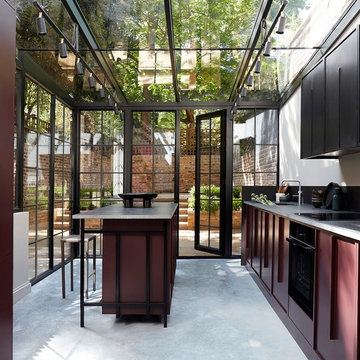
Design ideas for a transitional kitchen in London with a single-bowl sink, black cabinets, black appliances, concrete floors, with island, grey floor and grey benchtop.
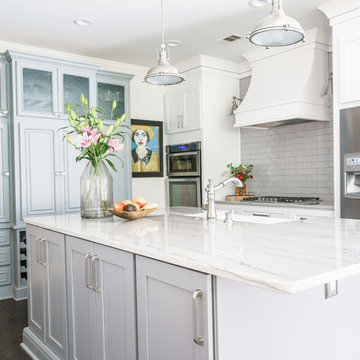
Brent Rivers Photography
Inspiration for a mid-sized country u-shaped kitchen in Atlanta with a farmhouse sink, shaker cabinets, white cabinets, ceramic splashback, stainless steel appliances, with island, brown floor, grey splashback, quartzite benchtops, medium hardwood floors and grey benchtop.
Inspiration for a mid-sized country u-shaped kitchen in Atlanta with a farmhouse sink, shaker cabinets, white cabinets, ceramic splashback, stainless steel appliances, with island, brown floor, grey splashback, quartzite benchtops, medium hardwood floors and grey benchtop.
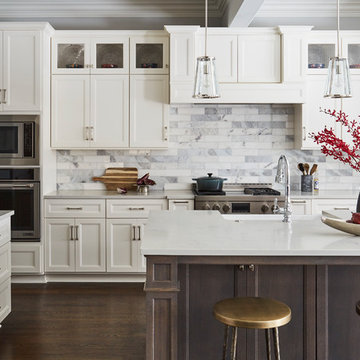
Transitional white kitchen with quartz counter-tops and polished nickel fixtures.
Photography: Michael Alan Kaskel
Inspiration for a large transitional l-shaped kitchen in Chicago with a farmhouse sink, shaker cabinets, white cabinets, quartz benchtops, marble splashback, stainless steel appliances, with island, brown floor, multi-coloured splashback, dark hardwood floors and grey benchtop.
Inspiration for a large transitional l-shaped kitchen in Chicago with a farmhouse sink, shaker cabinets, white cabinets, quartz benchtops, marble splashback, stainless steel appliances, with island, brown floor, multi-coloured splashback, dark hardwood floors and grey benchtop.
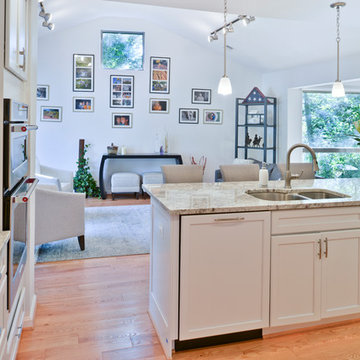
For this couple, planning to move back to their rambler home in Arlington after living overseas for few years, they were ready to get rid of clutter, clean up their grown-up kids’ boxes, and transform their home into their dream home for their golden years.
The old home included a box-like 8 feet x 10 feet kitchen, no family room, three small bedrooms and two back to back small bathrooms. The laundry room was located in a small dark space of the unfinished basement.
This home is located in a cul-de-sac, on an uphill lot, of a very secluded neighborhood with lots of new homes just being built around them.
The couple consulted an architectural firm in past but never were satisfied with the final plans. They approached Michael Nash Custom Kitchens hoping for fresh ideas.
The backyard and side yard are wooded and the existing structure was too close to building restriction lines. We developed design plans and applied for special permits to achieve our client’s goals.
The remodel includes a family room, sunroom, breakfast area, home office, large master bedroom suite, large walk-in closet, main level laundry room, lots of windows, front porch, back deck, and most important than all an elevator from lower to upper level given them and their close relative a necessary easier access.
The new plan added extra dimensions to this rambler on all four sides. Starting from the front, we excavated to allow a first level entrance, storage, and elevator room. Building just above it, is a 12 feet x 30 feet covered porch with a leading brick staircase. A contemporary cedar rail with horizontal stainless steel cable rail system on both the front porch and the back deck sets off this project from any others in area. A new foyer with double frosted stainless-steel door was added which contains the elevator.
The garage door was widened and a solid cedar door was installed to compliment the cedar siding.
The left side of this rambler was excavated to allow a storage off the garage and extension of one of the old bedrooms to be converted to a large master bedroom suite, master bathroom suite and walk-in closet.
We installed matching brick for a seam-less exterior look.
The entire house was furnished with new Italian imported highly custom stainless-steel windows and doors. We removed several brick and block structure walls to put doors and floor to ceiling windows.
A full walk in shower with barn style frameless glass doors, double vanities covered with selective stone, floor to ceiling porcelain tile make the master bathroom highly accessible.
The other two bedrooms were reconfigured with new closets, wider doorways, new wood floors and wider windows. Just outside of the bedroom, a new laundry room closet was a major upgrade.
A second HVAC system was added in the attic for all new areas.
The back side of the master bedroom was covered with floor to ceiling windows and a door to step into a new deck covered in trex and cable railing. This addition provides a view to wooded area of the home.
By excavating and leveling the backyard, we constructed a two story 15’x 40’ addition that provided the tall ceiling for the family room just adjacent to new deck, a breakfast area a few steps away from the remodeled kitchen. Upscale stainless-steel appliances, floor to ceiling white custom cabinetry and quartz counter top, and fun lighting improved this back section of the house with its increased lighting and available work space. Just below this addition, there is extra space for exercise and storage room. This room has a pair of sliding doors allowing more light inside.
The right elevation has a trapezoid shape addition with floor to ceiling windows and space used as a sunroom/in-home office. Wide plank wood floors were installed throughout the main level for continuity.
The hall bathroom was gutted and expanded to allow a new soaking tub and large vanity. The basement half bathroom was converted to a full bathroom, new flooring and lighting in the entire basement changed the purpose of the basement for entertainment and spending time with grandkids.
Off white and soft tone were used inside and out as the color schemes to make this rambler spacious and illuminated.
Final grade and landscaping, by adding a few trees, trimming the old cherry and walnut trees in backyard, saddling the yard, and a new concrete driveway and walkway made this home a unique and charming gem in the neighborhood.
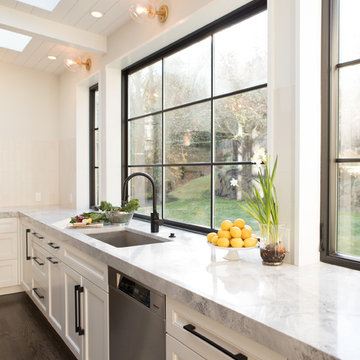
Melissa Kaseman Photography
Countertop: Luca di Luna Quartzite
Chandelier: Restoration Hardware
Sconces: Shades of Light
Cabinet Hardware: Top Knobs
Appliances: Albert Lee
Hood: Custom Built with Tiger Wood Wrap
Backsplash: Heath Tiles both 3 x 5 and Hexagon
Refrigerator: Liebherr
Dishwasher: Miele
Range: Bluestar
Hood Insert: Zephyr
Faucets and Pot Filler: Waterstone
Sinks: Kohler
White Cabinet Color: SW7005 Pure White
Island Cabinet Color: SW6516 Down Pour
Wall Paint: SW7666 Fleur de Sel
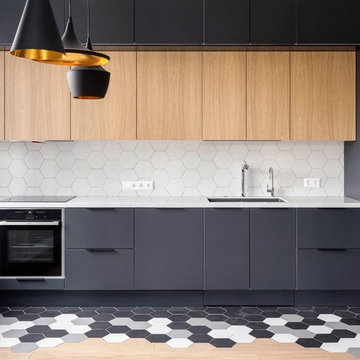
Crazy about hexagons. This is a perfect blend of a classic yet contemporary kitchen.
Inspiration for a mid-sized contemporary l-shaped separate kitchen in Toronto with an undermount sink, flat-panel cabinets, white splashback, light wood cabinets, quartz benchtops, porcelain splashback, black appliances, porcelain floors, with island, multi-coloured floor and grey benchtop.
Inspiration for a mid-sized contemporary l-shaped separate kitchen in Toronto with an undermount sink, flat-panel cabinets, white splashback, light wood cabinets, quartz benchtops, porcelain splashback, black appliances, porcelain floors, with island, multi-coloured floor and grey benchtop.
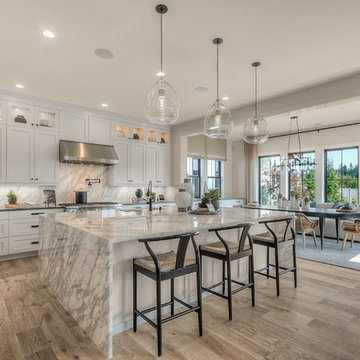
Inspiration for an expansive transitional eat-in kitchen in Seattle with an undermount sink, white cabinets, stainless steel appliances, light hardwood floors, with island, grey benchtop, shaker cabinets, multi-coloured splashback and stone slab splashback.
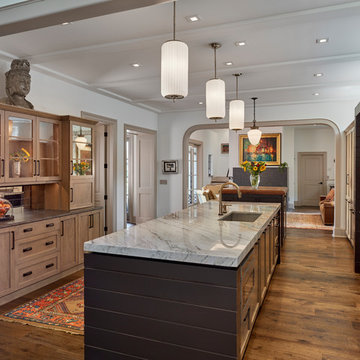
Beautiful new construction, this kitchen is designed for entertaining. Notice the center island between the cooking wall and the cabinets with hardwood flooring.
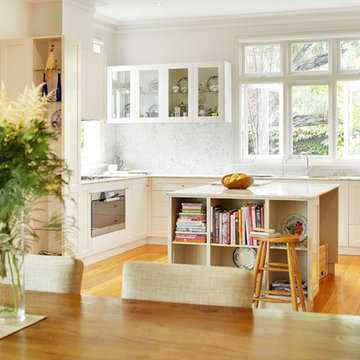
This is an example of a transitional u-shaped eat-in kitchen in Perth with an undermount sink, shaker cabinets, white cabinets, marble benchtops, grey splashback, marble splashback, white appliances, medium hardwood floors, with island and grey benchtop.
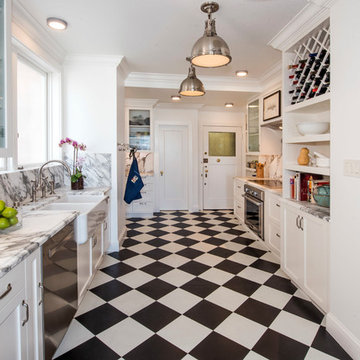
The old kitchen and pantry spaces were combined to create this spacious work area for the owner who is a renowned chef. Robert Vente Photography
Photo of a mid-sized traditional galley separate kitchen in San Francisco with a farmhouse sink, shaker cabinets, white cabinets, marble benchtops, grey splashback, marble splashback, stainless steel appliances, no island, grey benchtop, vinyl floors and multi-coloured floor.
Photo of a mid-sized traditional galley separate kitchen in San Francisco with a farmhouse sink, shaker cabinets, white cabinets, marble benchtops, grey splashback, marble splashback, stainless steel appliances, no island, grey benchtop, vinyl floors and multi-coloured floor.
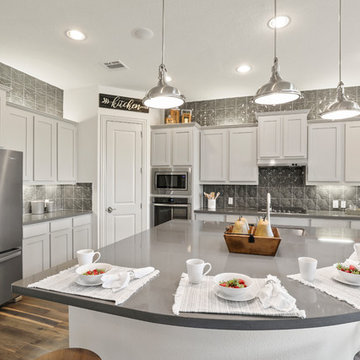
Design ideas for a large contemporary l-shaped eat-in kitchen in Dallas with a drop-in sink, shaker cabinets, grey cabinets, solid surface benchtops, grey splashback, glass sheet splashback, stainless steel appliances, dark hardwood floors, with island, brown floor and grey benchtop.
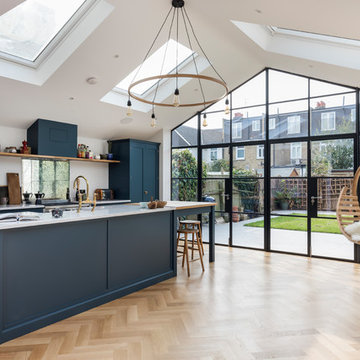
A kitchen that was Featured in Britain Best Selling Kitchen, Bethroom and Bathroom magazine.
@snookphotograph
Photo of a mid-sized contemporary single-wall open plan kitchen in London with a single-bowl sink, flat-panel cabinets, blue cabinets, marble benchtops, with island, brown floor, grey benchtop, mirror splashback, stainless steel appliances and light hardwood floors.
Photo of a mid-sized contemporary single-wall open plan kitchen in London with a single-bowl sink, flat-panel cabinets, blue cabinets, marble benchtops, with island, brown floor, grey benchtop, mirror splashback, stainless steel appliances and light hardwood floors.
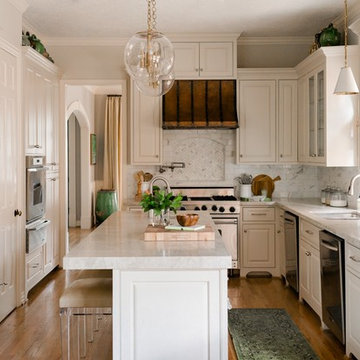
Design ideas for a traditional l-shaped separate kitchen in Houston with a double-bowl sink, raised-panel cabinets, white cabinets, grey splashback, stainless steel appliances, medium hardwood floors, with island and grey benchtop.
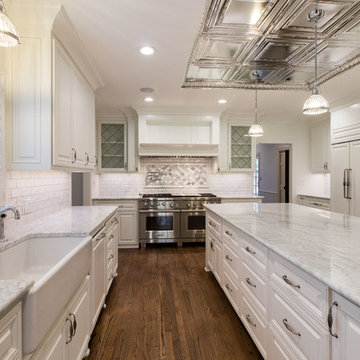
This is an example of a mid-sized traditional u-shaped open plan kitchen in Other with a farmhouse sink, raised-panel cabinets, white cabinets, quartz benchtops, white splashback, stainless steel appliances, medium hardwood floors, with island, grey benchtop, subway tile splashback and brown floor.
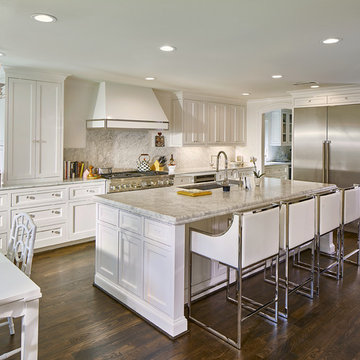
Ken Vaughan - Vaughan Creative Media
Large transitional l-shaped eat-in kitchen in Dallas with an undermount sink, shaker cabinets, white cabinets, marble benchtops, stone slab splashback, stainless steel appliances, with island, white splashback, dark hardwood floors, brown floor and grey benchtop.
Large transitional l-shaped eat-in kitchen in Dallas with an undermount sink, shaker cabinets, white cabinets, marble benchtops, stone slab splashback, stainless steel appliances, with island, white splashback, dark hardwood floors, brown floor and grey benchtop.
Beige Kitchen with Grey Benchtop Design Ideas
2