Beige Kitchen with Laminate Benchtops Design Ideas
Refine by:
Budget
Sort by:Popular Today
81 - 100 of 2,687 photos
Item 1 of 3
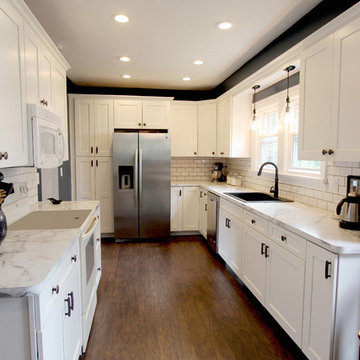
In this kitchen, Waypoint Maple 650F in Painted Linen with large crown molding was installed. Formica 180x Laminate Calcutta Marble was installed on the countertops. American Concepts Dalton Ridge in Hickkory laminate was installed on the floor.
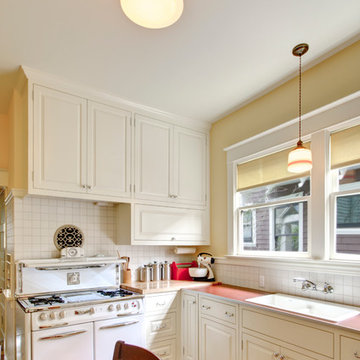
The kitchen's surface-mounted light fixtures came from School House Electric with shades from Rejuvenation. The light fixture in the butler's pantry (see later in this post) also came from School House, and its vintage shade was found on the Internet from a dealer in Minnesota. The floor is a classic checkerboard pattern (usually found in black and white). - Mitchell Snyder Photography
Have questions about this project? Check out this FAQ post: http://hammerandhand.com/field-notes/retro-kitchen-remodel-qa/
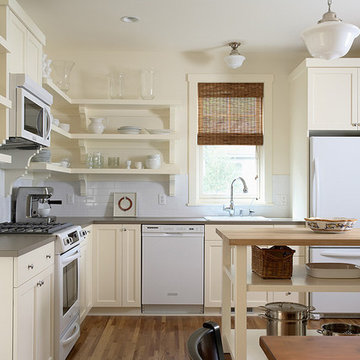
Cozy and adorable Guest Cottage.
Architectural Designer: Peter MacDonald of Peter Stafford MacDonald and Company
Interior Designer: Jeremy Wunderlich (of Hanson Nobles Wunderlich)
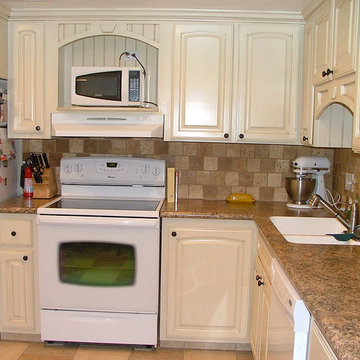
Inspiration for a small traditional l-shaped separate kitchen in Salt Lake City with a double-bowl sink, raised-panel cabinets, white cabinets, laminate benchtops, beige splashback, stone tile splashback, white appliances and ceramic floors.
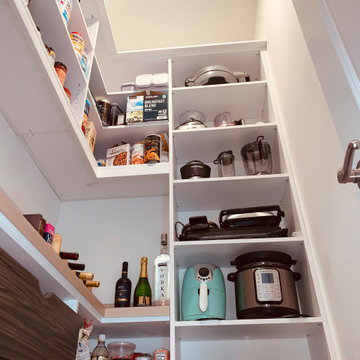
My client had a beautiful new home in Leesburg, VA. The pantry was big but the builder put in awful wire racks. She showed me an inspiration from Pinterest and I designed a custom pantry to fit her baking needs, colors to fit her home, and budget. December 2020 Project Cost $5,500. Tafisa Tete-a-Tete Viva drawer fronts. Wilsonart countertop STILLNESS HINOKI
Y0784

My client had a beautiful new home in Leesburg, VA. The pantry was big but the builder put in awful wire racks. She showed me an inspiration from Pinterest and I designed a custom pantry to fit her baking needs, colors to fit her home, and budget. December 2020 Project Cost $5,500. Tafisa Tete-a-Tete Viva drawer fronts. Wilsonart countertop STILLNESS HINOKI
Y0784
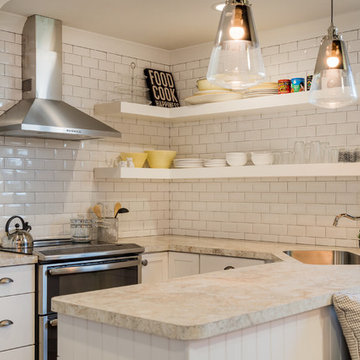
With timeless appeal and an endless array of options, Schrock's classic cabinets are just the right offering to transform your space into an enduring expression of your personality.
CABINETS: Schrock Entra
COUNTERTOPS: Laminate Countertop
REFRIGERATOR: Haier
RANGE: GE Profiles
Photos: Jim Schuon
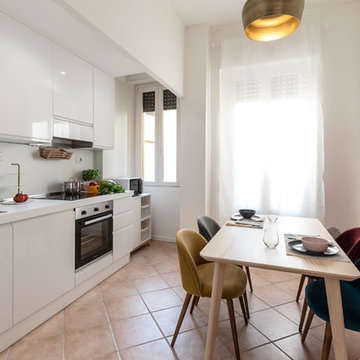
ArchitPhoto
Photo of a mid-sized contemporary single-wall separate kitchen in Milan with a drop-in sink, flat-panel cabinets, white cabinets, laminate benchtops, white splashback, timber splashback, white appliances, ceramic floors and no island.
Photo of a mid-sized contemporary single-wall separate kitchen in Milan with a drop-in sink, flat-panel cabinets, white cabinets, laminate benchtops, white splashback, timber splashback, white appliances, ceramic floors and no island.

Кухня гостиная
This is an example of a mid-sized contemporary single-wall open plan kitchen in Moscow with a single-bowl sink, flat-panel cabinets, white cabinets, laminate benchtops, brown splashback, porcelain splashback, stainless steel appliances, porcelain floors, no island, white floor and brown benchtop.
This is an example of a mid-sized contemporary single-wall open plan kitchen in Moscow with a single-bowl sink, flat-panel cabinets, white cabinets, laminate benchtops, brown splashback, porcelain splashback, stainless steel appliances, porcelain floors, no island, white floor and brown benchtop.
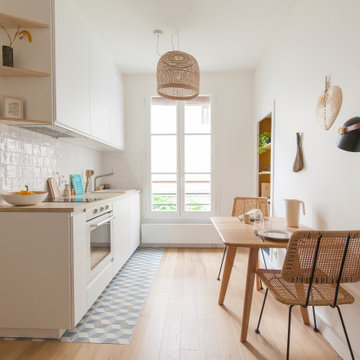
Small scandinavian single-wall open plan kitchen in Paris with a single-bowl sink, laminate benchtops, white splashback, white appliances and no island.
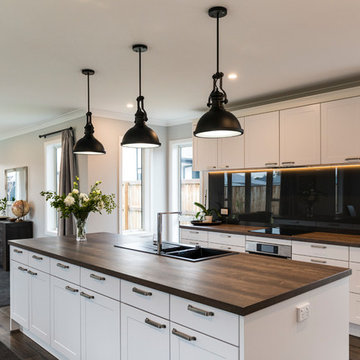
A well designed island will allow you to entertain friends and family, while using the kitchen to prepare and serve drinks and food.
The breakfast bar is still a popular option, though this design calls for more storage and therefore cupboards and draws have been installed on both the front and the back of the island.
This client has a generous dinning area, so the breakfast bar was not a feature needed to complete the kitchen.
Stunning country influence nestled in this 2017 modern new build home.
The lacquer doors compliment the dark oak laminate top, offering a warm and welcoming appeal to friends and family.
Floor to ceiling cabinets offers an enormous amount of storage, and the negative detail above the cornice prevents the height of the kitchen over powering the room.
All Palazzo kitchens are locally designed by fully qualified (and often award winning) designers, an manufactured using precision German Engineering, and premium German Hardware.
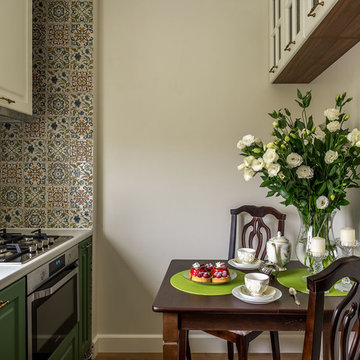
Над столовой зоной расположили небольшие навесные шкафы для чайных сервизов.
Фото: Василий Буланов
Inspiration for a small transitional l-shaped separate kitchen in Moscow with raised-panel cabinets, green cabinets, laminate benchtops, ceramic splashback, stainless steel appliances, medium hardwood floors, no island and multi-coloured splashback.
Inspiration for a small transitional l-shaped separate kitchen in Moscow with raised-panel cabinets, green cabinets, laminate benchtops, ceramic splashback, stainless steel appliances, medium hardwood floors, no island and multi-coloured splashback.
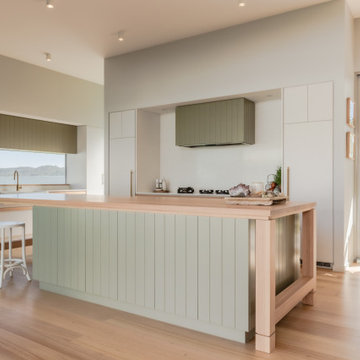
When the collaboration between client, builder and cabinet maker comes together perfectly the end result is one we are all very proud of. The clients had many ideas which evolved as the project was taking shape and as the budget changed. Through hours of planning and preparation the end result was to achieve the level of design and finishes that the client, builder and cabinet expect without making sacrifices or going over budget. Soft Matt finishes, solid timber, stone, brass tones, porcelain, feature bathroom fixtures and high end appliances all come together to create a warm, homely and sophisticated finish. The idea was to create spaces that you can relax in, work from, entertain in and most importantly raise your young family in. This project was fantastic to work on and the result shows that why would you ever want to leave home?

Design Build Modern Transitional Kitchen Remodel in Palm Springs Southern California
This is an example of a mid-sized contemporary single-wall kitchen pantry in Orange County with an undermount sink, shaker cabinets, brown cabinets, laminate benchtops, grey splashback, ceramic splashback, stainless steel appliances, ceramic floors, with island, white floor, white benchtop and vaulted.
This is an example of a mid-sized contemporary single-wall kitchen pantry in Orange County with an undermount sink, shaker cabinets, brown cabinets, laminate benchtops, grey splashback, ceramic splashback, stainless steel appliances, ceramic floors, with island, white floor, white benchtop and vaulted.
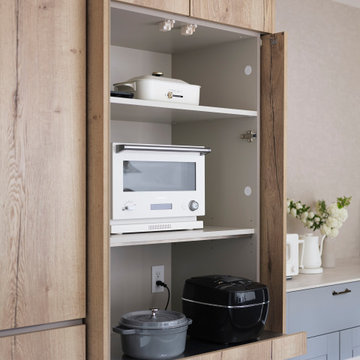
This is an example of a transitional single-wall open plan kitchen in Tokyo with an undermount sink, beaded inset cabinets, grey cabinets, laminate benchtops, with island, beige floor and white benchtop.
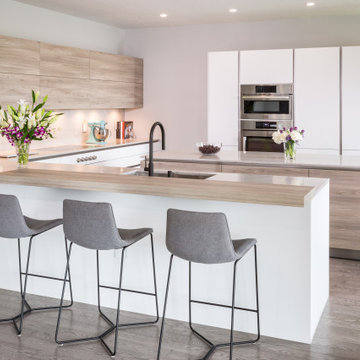
Chrisp White Fenix Kitchen, with recessed Handle Profiles in Stainless Steel, paired with a clean and bright stone ash laminate
This is an example of a mid-sized scandinavian u-shaped open plan kitchen in Atlanta with an undermount sink, flat-panel cabinets, white cabinets, laminate benchtops, grey splashback, engineered quartz splashback, stainless steel appliances, laminate floors, multiple islands, grey floor and grey benchtop.
This is an example of a mid-sized scandinavian u-shaped open plan kitchen in Atlanta with an undermount sink, flat-panel cabinets, white cabinets, laminate benchtops, grey splashback, engineered quartz splashback, stainless steel appliances, laminate floors, multiple islands, grey floor and grey benchtop.
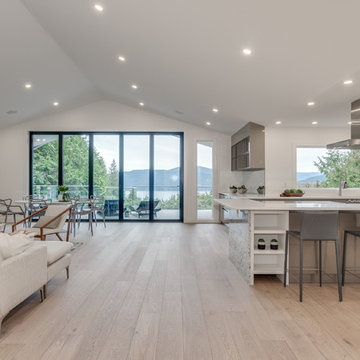
Photo of a modern open plan kitchen in Vancouver with an undermount sink, white cabinets, laminate benchtops, white splashback, stone slab splashback, stainless steel appliances, light hardwood floors, white benchtop and with island.
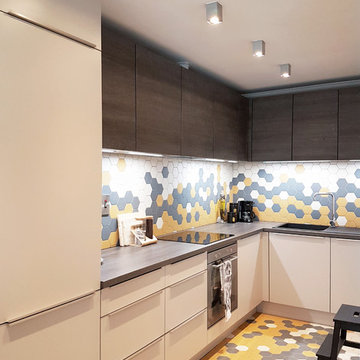
This is an example of a mid-sized modern l-shaped eat-in kitchen in Dublin with a double-bowl sink, flat-panel cabinets, dark wood cabinets, laminate benchtops, multi-coloured splashback, porcelain splashback, black appliances, porcelain floors, a peninsula and multi-coloured floor.
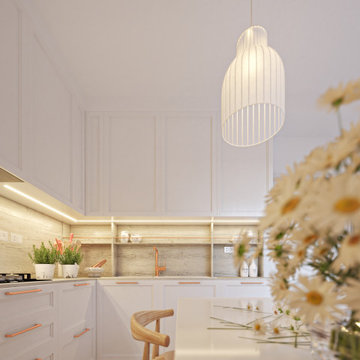
La cucina, in accordo con le esigenze dei clienti, è dotata di tutti gli elettrodomestici: frigorifero (necessariamente non da incasso), forno e microonde separati, lavastoviglie (da incasso), fornello (con possibilità di montarne uno anche maggiore di 60cm) e uno spazio per la zona caffè. Il tutto mantenendo il bianco e il legno come elementi principali.
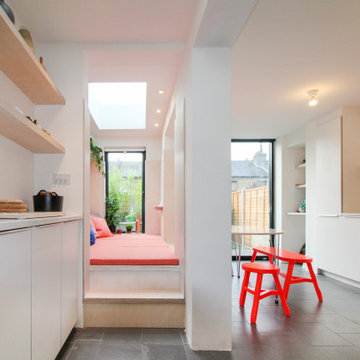
James Dale Architects were appointed to design this small side infill extension to a terraced house in east London. The client wanted to incorporate extra multi use space on the ground floor to accommodate a seating area in the dinning room, relaxation space and a jacuzzi, all on an extremely tight budget.
Beige Kitchen with Laminate Benchtops Design Ideas
5