Beige Kitchen with Laminate Benchtops Design Ideas
Refine by:
Budget
Sort by:Popular Today
161 - 180 of 2,687 photos
Item 1 of 3
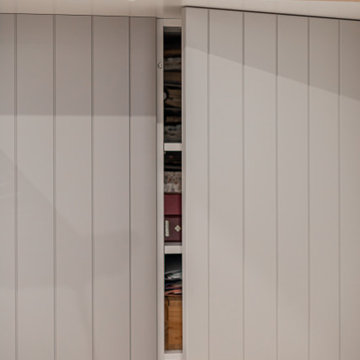
Beautiful light and bright open kitchen with a coastal feel. An amazing transformation from a 25+ year old all timber kitchen which made the space feel dark and closed in.
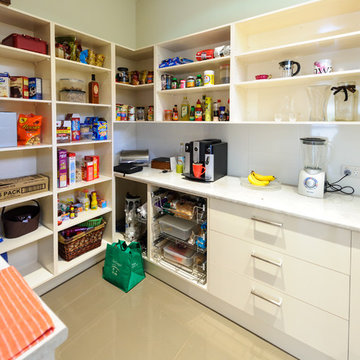
This is an example of a mid-sized contemporary u-shaped kitchen in Melbourne with a double-bowl sink, flat-panel cabinets, white cabinets, laminate benchtops, white splashback and porcelain floors.
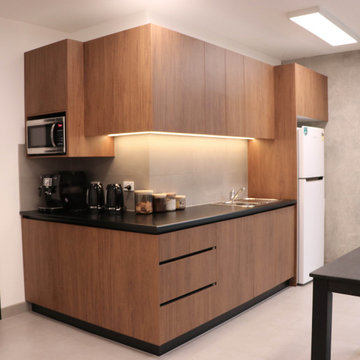
Commercial office kitchen design in Epping
Mid-sized industrial l-shaped open plan kitchen in Melbourne with a single-bowl sink, flat-panel cabinets, medium wood cabinets, laminate benchtops, grey splashback, porcelain splashback, stainless steel appliances, porcelain floors, no island, grey floor and black benchtop.
Mid-sized industrial l-shaped open plan kitchen in Melbourne with a single-bowl sink, flat-panel cabinets, medium wood cabinets, laminate benchtops, grey splashback, porcelain splashback, stainless steel appliances, porcelain floors, no island, grey floor and black benchtop.
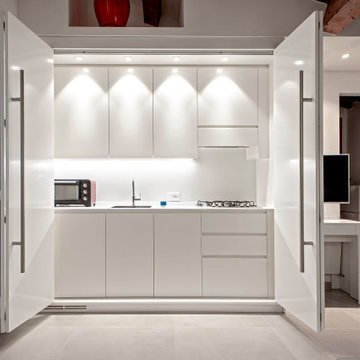
Photo of a small modern single-wall open plan kitchen in Florence with a single-bowl sink, flat-panel cabinets, white cabinets, laminate benchtops, white splashback, timber splashback, stainless steel appliances, porcelain floors, no island, beige floor, white benchtop and exposed beam.
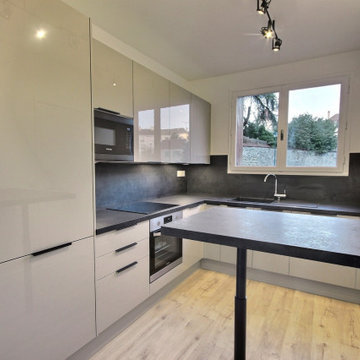
This is an example of a small modern l-shaped kitchen in Paris with a single-bowl sink, beige cabinets, laminate benchtops, black splashback, stainless steel appliances, laminate floors, grey floor and black benchtop.
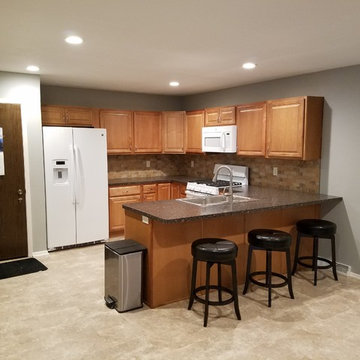
Full gut on kitchen condo with redesign. sink use to be where stove is now
Design ideas for a small u-shaped eat-in kitchen in Milwaukee with a single-bowl sink, raised-panel cabinets, brown cabinets, laminate benchtops, brown splashback, subway tile splashback, white appliances, laminate floors, a peninsula and brown floor.
Design ideas for a small u-shaped eat-in kitchen in Milwaukee with a single-bowl sink, raised-panel cabinets, brown cabinets, laminate benchtops, brown splashback, subway tile splashback, white appliances, laminate floors, a peninsula and brown floor.
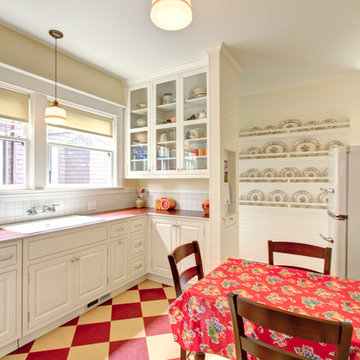
In this photo we see the view of the kitchen from its main entry. - Mitchell Snyder Photography
Have questions about this project? Check out this FAQ post: http://hammerandhand.com/field-notes/retro-kitchen-remodel-qa/
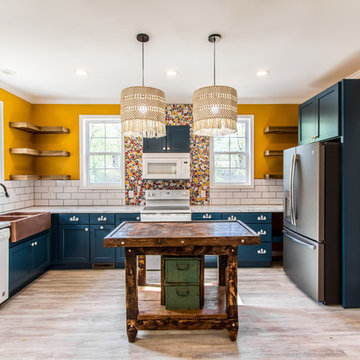
Design Phase Kitchens & Baths, Inc.
This is an example of a mid-sized traditional l-shaped eat-in kitchen in Other with a farmhouse sink, flat-panel cabinets, blue cabinets, laminate benchtops, white splashback, ceramic splashback, white appliances, laminate floors, with island, grey floor and white benchtop.
This is an example of a mid-sized traditional l-shaped eat-in kitchen in Other with a farmhouse sink, flat-panel cabinets, blue cabinets, laminate benchtops, white splashback, ceramic splashback, white appliances, laminate floors, with island, grey floor and white benchtop.
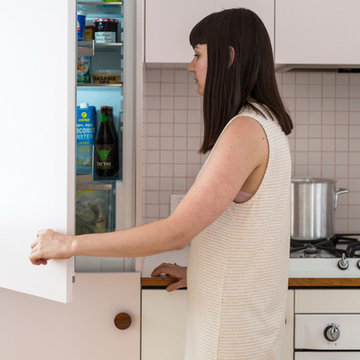
Josie Withers
This is an example of a small midcentury u-shaped open plan kitchen in Adelaide with flat-panel cabinets, laminate benchtops, white splashback, ceramic splashback, white appliances and light hardwood floors.
This is an example of a small midcentury u-shaped open plan kitchen in Adelaide with flat-panel cabinets, laminate benchtops, white splashback, ceramic splashback, white appliances and light hardwood floors.
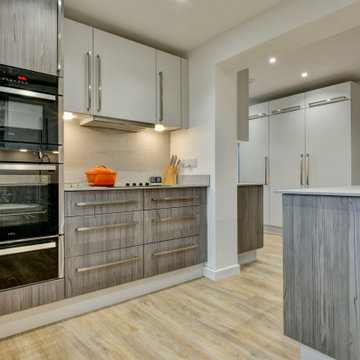
The Project
Una and Pat bought this house with their young family and spent many happy years bringing up their children in this home. Now their children have grown up and moved away, it was time to update the house to fit their new lives and refresh their style.
Awkward Space
They had already undertaken some large projects years beforehand, adding a wrap around extension that linked their kitchen and garage together, whilst providing a dining room and utility space. However, by keeping the original kitchen, guests were squeezed passed the chef by the door, shown through the utility room before sitting down for their meal in a room that felt quite isolated from the rest of the house. It was clear that the flow just wasnt working.
By taking the rather radical step of knocking through an old window that had been blocked up during the extension, we could move the doorway towards the centre of the house and create a much better flow between the rooms.
Zoning
At first Una was worried that she would be getting a much smaller kitchen as it was now fitting into the utility room. However, she didn't worry long as we carefully zoned each area, putting the sink and hob in the brightest areas of the room and the storage in the darker, higher traffic areas that had been in the old kitchen.
To make sure that this space worked efficiently, we acted out everyday tasks to make sure that everything was going to be in the right space for THEM.
Colours & Materials
Because we used a local cabinetmaker to turn plans into reality, Una had an almost unlimited choice of doors to choose from. As a keen amature artist, she had a great eye for colour but she was even braver than I had expected. I love the smoked woodgrain door that she chose for the base units. To keep the bright and calm feel, we paired it with a soft grey door on the wall and tall units and also used it on the plinth to create a floating feel.
Una and Pat used a new worktop material called Compact Laminate which is only 12mm thick and is a brilliant new affordable solid worktop. We also used it as a splashback behind the sink and hob for a practical and striking finish.
Supporting Local
Because we used a local cabinetmaker, they could add some great twists that we couldn't have had from buying off the shelf. There is actually a hidden cupboard in the area going through the arch, a handle would have been a hip bruiser so we used a secret push to open mechanism instead.
They also took that extra care when making the units, if you look carefully on the drawers, you will see the same grain runs down all three drawers which is beautiful.
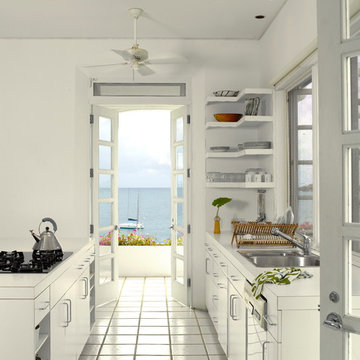
Kitchen
- Photo: Kathryn Barnard
Design ideas for a beach style galley kitchen in Other with flat-panel cabinets, a double-bowl sink, white cabinets, laminate benchtops, ceramic floors and with island.
Design ideas for a beach style galley kitchen in Other with flat-panel cabinets, a double-bowl sink, white cabinets, laminate benchtops, ceramic floors and with island.
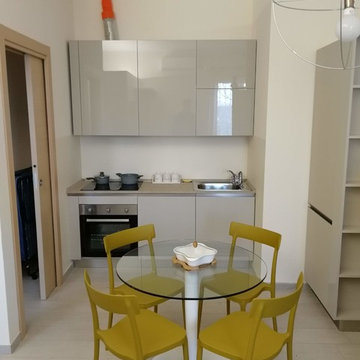
Photo of a small modern single-wall open plan kitchen in Other with a drop-in sink, flat-panel cabinets, beige cabinets, laminate benchtops, beige splashback, stainless steel appliances, porcelain floors, no island, beige floor and beige benchtop.
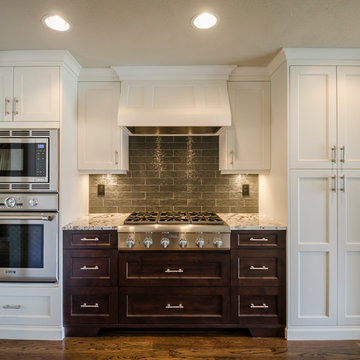
Blue Tie Photo
This is an example of a mid-sized transitional u-shaped eat-in kitchen in Denver with a farmhouse sink, shaker cabinets, white cabinets, laminate benchtops, green splashback, glass tile splashback, stainless steel appliances, medium hardwood floors and a peninsula.
This is an example of a mid-sized transitional u-shaped eat-in kitchen in Denver with a farmhouse sink, shaker cabinets, white cabinets, laminate benchtops, green splashback, glass tile splashback, stainless steel appliances, medium hardwood floors and a peninsula.
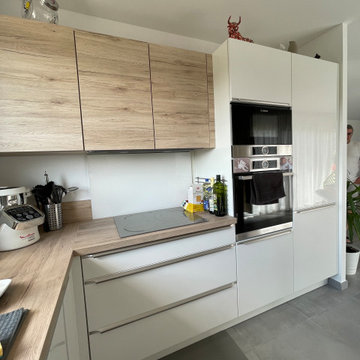
Finition Laque blanc brillant + bois clair
Mid-sized scandinavian l-shaped open plan kitchen in Grenoble with an undermount sink, white cabinets, laminate benchtops, white splashback, glass tile splashback, panelled appliances, ceramic floors, no island, grey floor and beige benchtop.
Mid-sized scandinavian l-shaped open plan kitchen in Grenoble with an undermount sink, white cabinets, laminate benchtops, white splashback, glass tile splashback, panelled appliances, ceramic floors, no island, grey floor and beige benchtop.
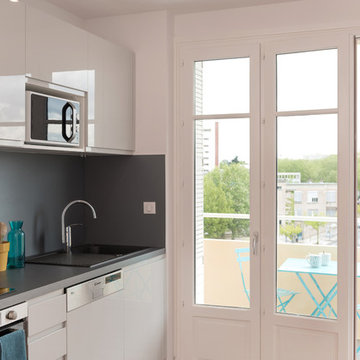
Mid-sized scandinavian single-wall open plan kitchen in Other with an undermount sink, flat-panel cabinets, grey cabinets, laminate benchtops, grey splashback, stainless steel appliances, no island and grey benchtop.
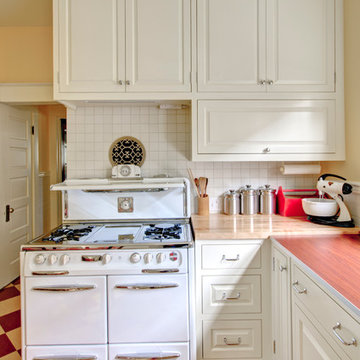
The kitchen's surface-mounted light fixtures came from School House Electric with shades from Rejuvenation. The light fixture in the butler's pantry also came from School House, and its vintage shade was found on the Internet from a dealer in Minnesota. The floor is a classic checkerboard pattern (usually found in black and white). - Mitchell Snyder Photography
Have questions about this project? Check out this FAQ post: http://hammerandhand.com/field-notes/retro-kitchen-remodel-qa/
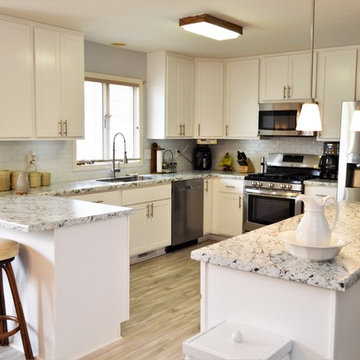
Cabinet Brand: BaileyTown USA
Door style: Chesapeake
Cabinet Finish: White
Wood Species: Maple
Countertops: Laminate, Modern edge, White Ice Granite color
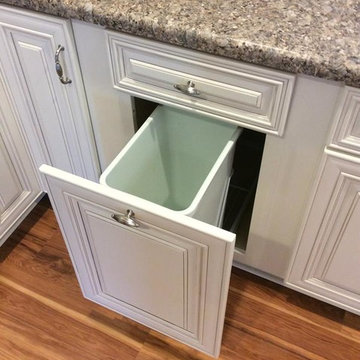
Mid-sized transitional u-shaped eat-in kitchen in Atlanta with raised-panel cabinets, white cabinets, laminate benchtops, with island, an undermount sink, stainless steel appliances, medium hardwood floors and brown floor.
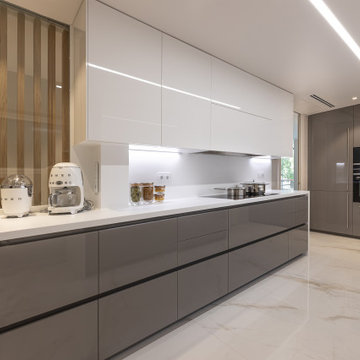
Inspiration for a mid-sized contemporary galley separate kitchen in Barcelona with an undermount sink, flat-panel cabinets, grey cabinets, laminate benchtops, white splashback, black appliances, porcelain floors, no island, white floor and white benchtop.
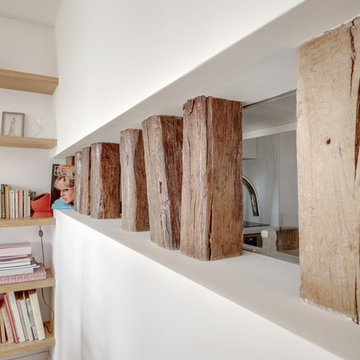
Design ideas for a small traditional l-shaped separate kitchen in Paris with an integrated sink, beaded inset cabinets, white cabinets, laminate benchtops, green splashback, terra-cotta splashback, panelled appliances, terrazzo floors, green floor and white benchtop.
Beige Kitchen with Laminate Benchtops Design Ideas
9