Beige Kitchen with Light Wood Cabinets Design Ideas
Refine by:
Budget
Sort by:Popular Today
161 - 180 of 4,509 photos
Item 1 of 3
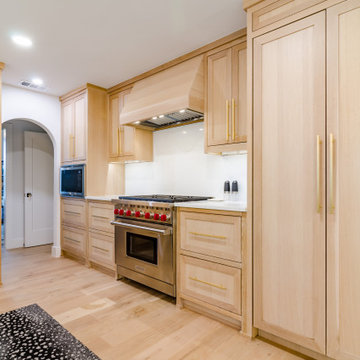
This is an example of a mid-sized transitional galley open plan kitchen in Dallas with a farmhouse sink, shaker cabinets, light wood cabinets, quartz benchtops, white splashback, engineered quartz splashback, panelled appliances, light hardwood floors, with island and white benchtop.
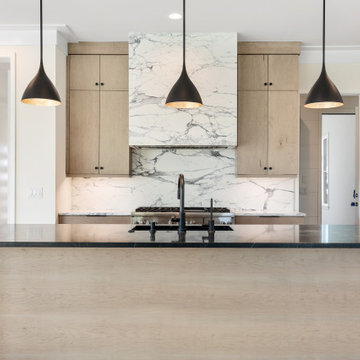
Inspiration for a modern kitchen in Charleston with light wood cabinets, panelled appliances, with island and black benchtop.
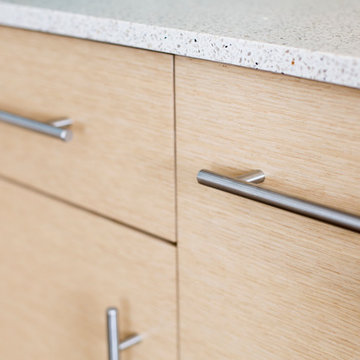
Executive Cabinets
Caesarstone Countertops
Kohler Vault Sink
Amerock Bar Pulls
This is an example of a mid-sized eclectic l-shaped kitchen pantry in Dallas with flat-panel cabinets, light wood cabinets, blue splashback, stainless steel appliances, concrete floors, no island, an undermount sink, quartz benchtops and subway tile splashback.
This is an example of a mid-sized eclectic l-shaped kitchen pantry in Dallas with flat-panel cabinets, light wood cabinets, blue splashback, stainless steel appliances, concrete floors, no island, an undermount sink, quartz benchtops and subway tile splashback.
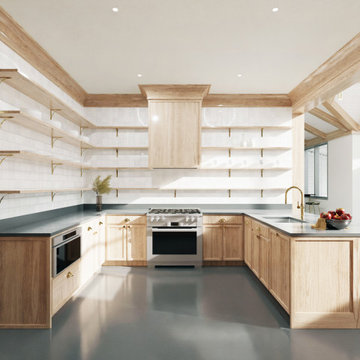
A detail view of the kitchen.
Inspiration for a large contemporary u-shaped separate kitchen in New York with an undermount sink, recessed-panel cabinets, light wood cabinets, concrete benchtops, white splashback, porcelain splashback, stainless steel appliances, concrete floors, a peninsula, grey floor, grey benchtop and vaulted.
Inspiration for a large contemporary u-shaped separate kitchen in New York with an undermount sink, recessed-panel cabinets, light wood cabinets, concrete benchtops, white splashback, porcelain splashback, stainless steel appliances, concrete floors, a peninsula, grey floor, grey benchtop and vaulted.
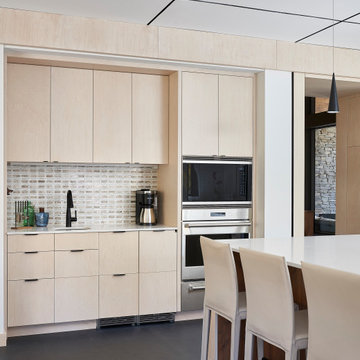
Photo of a large country u-shaped eat-in kitchen in Other with flat-panel cabinets, light wood cabinets, quartzite benchtops, multi-coloured splashback, ceramic splashback, stainless steel appliances, dark hardwood floors, with island, beige floor and white benchtop.
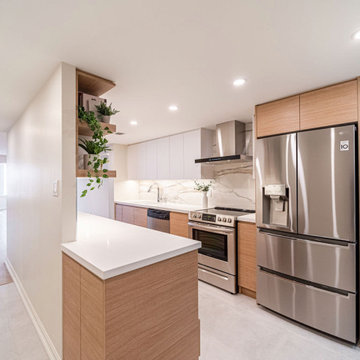
A complete two bath & kitchen renovation in a condo. Client wanted a larger kitchen area and better layout for bathrooms. We removed a wall near the entrance and extended the kitchen with additional cabinetry and storage area. Laundry room was reduced to accommodate the larger kitchen.
The shared and primary bathrooms were gutted and fully remodeled as well. Enlarged shower enclosure in shared bath for more space. Layout of primary bathroom was changed for better accessibility and flow in the area. Vanity and shower was relocated to create a more spacious and inviting environment.
Client didn’t like the current floors, we replaced it with luxury vinyl planks for durability.
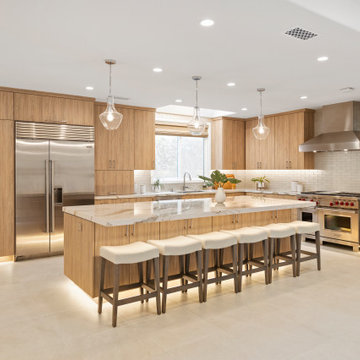
Expansive l-shaped eat-in kitchen in San Diego with a single-bowl sink, flat-panel cabinets, light wood cabinets, quartz benchtops, beige splashback, glass tile splashback, stainless steel appliances, porcelain floors, with island, grey floor and beige benchtop.
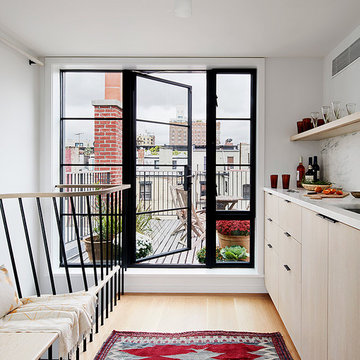
Photos by Kevin Kunstadt. Architecture by CWB Architects featuring Dynamic's steel windows and doors.
Inspiration for a small scandinavian kitchen in New York with an undermount sink, flat-panel cabinets, light wood cabinets, white splashback, light hardwood floors and white benchtop.
Inspiration for a small scandinavian kitchen in New York with an undermount sink, flat-panel cabinets, light wood cabinets, white splashback, light hardwood floors and white benchtop.
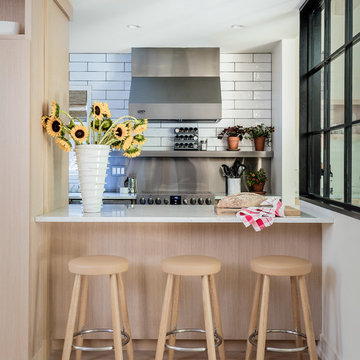
Dining counter in Boston condo remodel. Light wood cabinets, white subway tile with dark grout, stainless steel appliances, white counter tops, custom interior steel window.
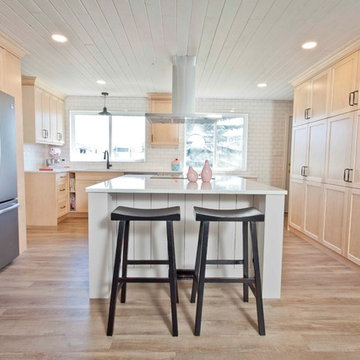
Inspiration for a large arts and crafts u-shaped open plan kitchen in Calgary with an undermount sink, shaker cabinets, light wood cabinets, quartz benchtops, white splashback, subway tile splashback, stainless steel appliances, light hardwood floors, with island, beige floor and white benchtop.
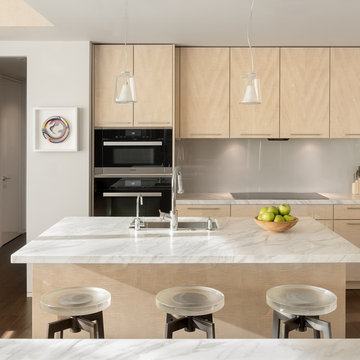
This very minimal kitchen with Lacquered Sycamore panels, Calacatta Marble countertops and back painted glass backsplashes is clean without being cold. The glass and steel counter stools are from Sloan Miyasato.
Photo by: Patrik Argast
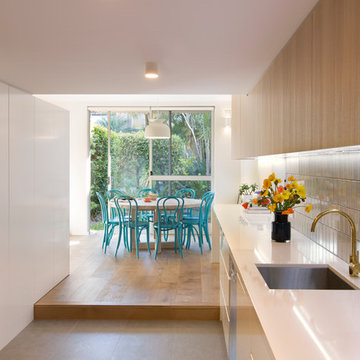
Karina Illovska
Photo of a small scandinavian single-wall eat-in kitchen in Sydney with an undermount sink, flat-panel cabinets, light wood cabinets, quartz benchtops, grey splashback, stainless steel appliances, ceramic floors, no island and grey floor.
Photo of a small scandinavian single-wall eat-in kitchen in Sydney with an undermount sink, flat-panel cabinets, light wood cabinets, quartz benchtops, grey splashback, stainless steel appliances, ceramic floors, no island and grey floor.
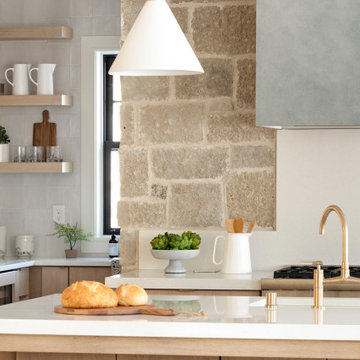
We love this warm and inviting kitchen setting with custom white oak cabinetry paired with Calico White Q-Quartz countertops. A few other stand-out details include; separate Thermador Upright refrigerator & freezer, beautiful stonework above the Thermador Dual Fuel Range stove, gorgeous white and gold Liam Conical pendant lights above the center island from Visual Comfort, the elegantly gold Brizo Litze bridge faucet, and sleek gold tab edge cabinet hardware from Top Knobs.

Kitchen
Inspiration for an expansive transitional single-wall kitchen in Chicago with an undermount sink, shaker cabinets, light wood cabinets, quartz benchtops, white splashback, engineered quartz splashback, panelled appliances, light hardwood floors, multiple islands, brown floor, white benchtop and exposed beam.
Inspiration for an expansive transitional single-wall kitchen in Chicago with an undermount sink, shaker cabinets, light wood cabinets, quartz benchtops, white splashback, engineered quartz splashback, panelled appliances, light hardwood floors, multiple islands, brown floor, white benchtop and exposed beam.
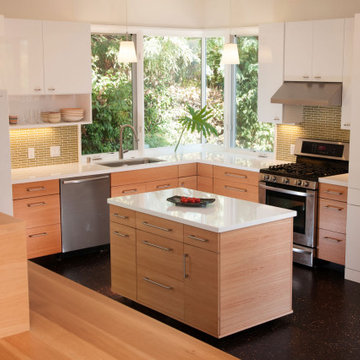
Design ideas for a small contemporary u-shaped eat-in kitchen in Denver with a single-bowl sink, flat-panel cabinets, light wood cabinets, quartz benchtops, mosaic tile splashback, stainless steel appliances, with island, black floor and white benchtop.

This is an example of a large modern u-shaped open plan kitchen in Santa Barbara with a farmhouse sink, flat-panel cabinets, light wood cabinets, quartzite benchtops, white splashback, stone slab splashback, stainless steel appliances, light hardwood floors, with island and white benchtop.
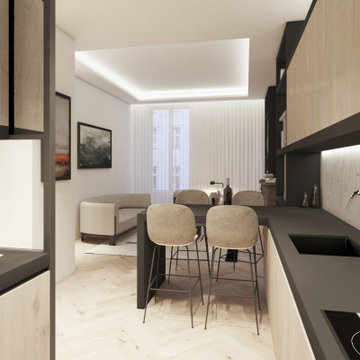
Photo of a contemporary open plan kitchen in Lyon with a single-bowl sink, beaded inset cabinets, light wood cabinets, solid surface benchtops, marble splashback, light hardwood floors, with island and black benchtop.
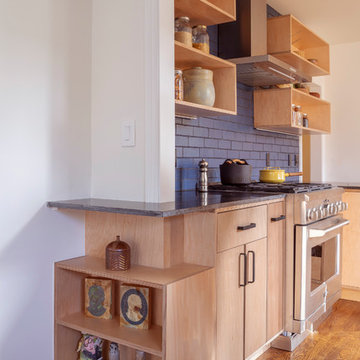
Open cubbies allow easy access for this chef’s go-to cooking essentials, and also serve as a stunning display for their collectibles. Photo Credit: Michael Hospelt
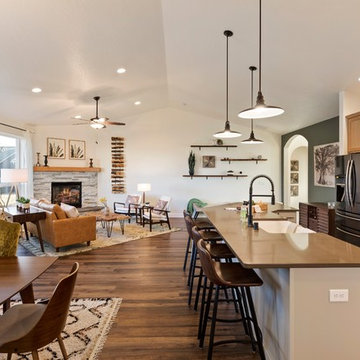
Gourmet kitchen features two toned cabinets in natural hickory and a Sterling painted island. Kohler® farmhouse sink and matte black Moen® Align pullout faucet pair perfectly with the Samsung® black stainless steel appliances and black cabinet hardware.
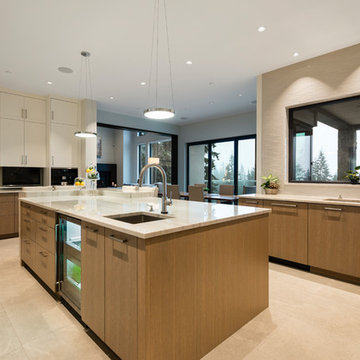
For a family that loves hosting large gatherings, this expansive home is a dream; boasting two unique entertaining spaces, each expanding onto outdoor-living areas, that capture its magnificent views. The sheer size of the home allows for various ‘experiences’; from a rec room perfect for hosting game day and an eat-in wine room escape on the lower-level, to a calming 2-story family greatroom on the main. Floors are connected by freestanding stairs, framing a custom cascading-pendant light, backed by a stone accent wall, and facing a 3-story waterfall. A custom metal art installation, templated from a cherished tree on the property, both brings nature inside and showcases the immense vertical volume of the house.
Photography: Paul Grdina
Beige Kitchen with Light Wood Cabinets Design Ideas
9