Beige Kitchen with Metal Splashback Design Ideas
Refine by:
Budget
Sort by:Popular Today
1 - 20 of 749 photos
Item 1 of 3
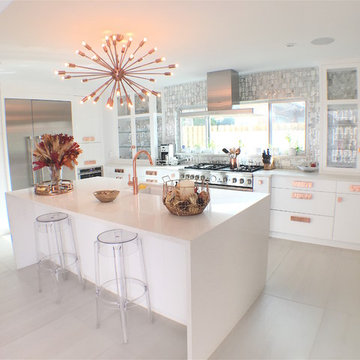
Natalie Martinez
Large modern u-shaped eat-in kitchen in Orlando with an undermount sink, flat-panel cabinets, white cabinets, quartzite benchtops, metallic splashback, metal splashback, stainless steel appliances, slate floors and with island.
Large modern u-shaped eat-in kitchen in Orlando with an undermount sink, flat-panel cabinets, white cabinets, quartzite benchtops, metallic splashback, metal splashback, stainless steel appliances, slate floors and with island.
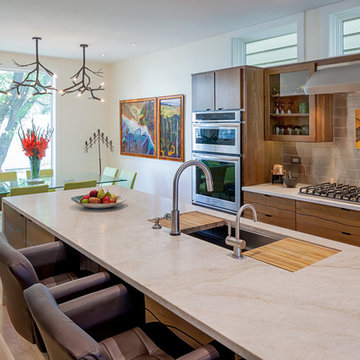
The kitchen has a very large island that wraps over the edge of the cabinet ends. Clerestory windows bring in light above the cabinets.
An organic 'branch' inspired series of pendants are set above the dining room table. http://www.kipnisarch.com
Cable Photo/Wayne Cable http://selfmadephoto.com
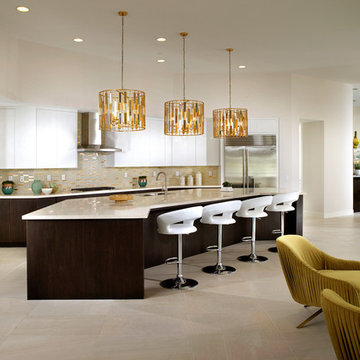
Residence Two Kitchen at Skye in Palm Springs, California
Design ideas for a midcentury open plan kitchen in Los Angeles with an undermount sink, flat-panel cabinets, white cabinets, metallic splashback, metal splashback, stainless steel appliances and with island.
Design ideas for a midcentury open plan kitchen in Los Angeles with an undermount sink, flat-panel cabinets, white cabinets, metallic splashback, metal splashback, stainless steel appliances and with island.
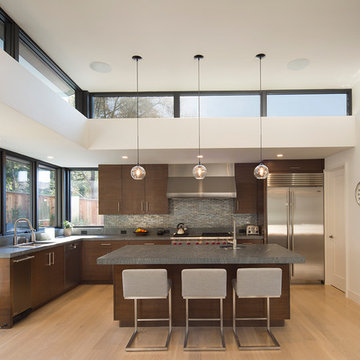
Paul Dyer
Design ideas for a large contemporary l-shaped separate kitchen in San Francisco with an undermount sink, flat-panel cabinets, dark wood cabinets, grey splashback, metal splashback, stainless steel appliances, with island, soapstone benchtops, light hardwood floors and grey benchtop.
Design ideas for a large contemporary l-shaped separate kitchen in San Francisco with an undermount sink, flat-panel cabinets, dark wood cabinets, grey splashback, metal splashback, stainless steel appliances, with island, soapstone benchtops, light hardwood floors and grey benchtop.
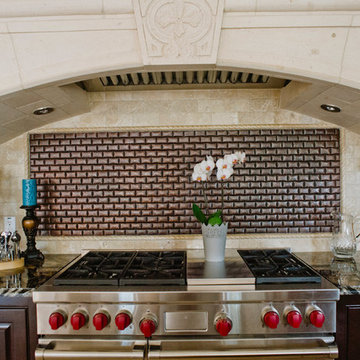
This spicy Hacienda style kitchen is candy for the eyes. Features include:
Custom carved Cantera stone range hood
Copper Sconce Lighting
Copper farmhouse sink and Copper Vegetable sink
Copper kitchen backsplash tile
Stainless steel appliances
Granite Counters
Drive up to practical luxury in this Hill Country Spanish Style home. The home is a classic hacienda architecture layout. It features 5 bedrooms, 2 outdoor living areas, and plenty of land to roam.
Classic materials used include:
Saltillo Tile - also known as terracotta tile, Spanish tile, Mexican tile, or Quarry tile
Cantera Stone - feature in Pinon, Tobacco Brown and Recinto colors
Copper sinks and copper sconce lighting
Travertine Flooring
Cantera Stone tile
Brick Pavers
Photos Provided by
April Mae Creative
aprilmaecreative.com
Tile provided by Rustico Tile and Stone - RusticoTile.com or call (512) 260-9111 / info@rusticotile.com
Construction by MelRay Corporation
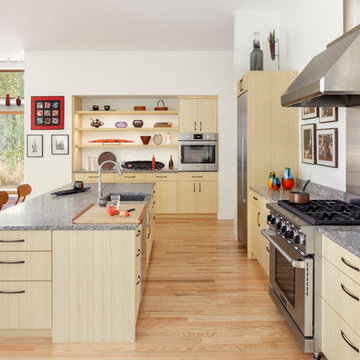
Irvin Serrano
Inspiration for a large contemporary single-wall open plan kitchen in Portland Maine with a farmhouse sink, flat-panel cabinets, light wood cabinets, quartz benchtops, metallic splashback, metal splashback, stainless steel appliances, light hardwood floors, with island and beige floor.
Inspiration for a large contemporary single-wall open plan kitchen in Portland Maine with a farmhouse sink, flat-panel cabinets, light wood cabinets, quartz benchtops, metallic splashback, metal splashback, stainless steel appliances, light hardwood floors, with island and beige floor.
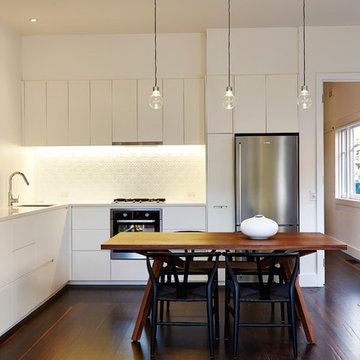
Richard Whitbread
Design ideas for a contemporary l-shaped eat-in kitchen in Melbourne with an undermount sink, flat-panel cabinets, white cabinets, quartzite benchtops, white splashback, metal splashback, stainless steel appliances, dark hardwood floors and no island.
Design ideas for a contemporary l-shaped eat-in kitchen in Melbourne with an undermount sink, flat-panel cabinets, white cabinets, quartzite benchtops, white splashback, metal splashback, stainless steel appliances, dark hardwood floors and no island.
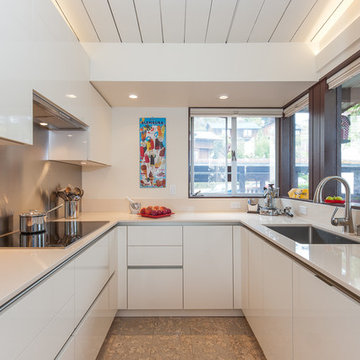
Caroline Johnson
Design ideas for a small contemporary u-shaped separate kitchen in San Francisco with an undermount sink, flat-panel cabinets, white cabinets, metallic splashback, metal splashback, panelled appliances, no island and quartz benchtops.
Design ideas for a small contemporary u-shaped separate kitchen in San Francisco with an undermount sink, flat-panel cabinets, white cabinets, metallic splashback, metal splashback, panelled appliances, no island and quartz benchtops.
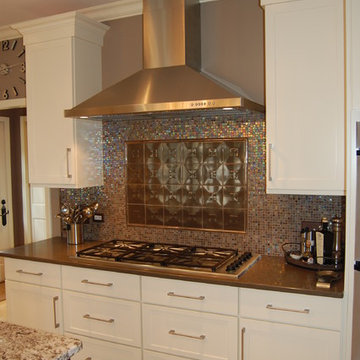
In this white kitchen created by Normandy Designer Ann Stockard, the metallic square tiles above the cooktop have dimension and add contrast to the small mosaic tile.
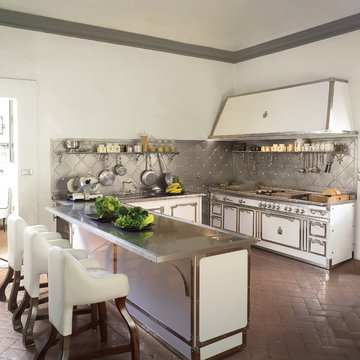
Traditional kitchen in New York with stainless steel benchtops, white appliances, white cabinets, metallic splashback and metal splashback.
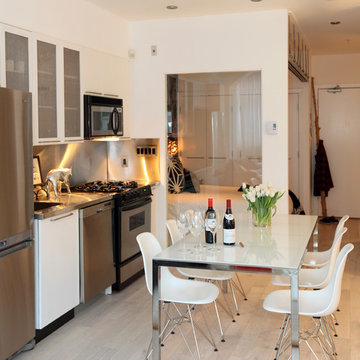
Photos by Janis Nicolay
janisnicolay.com
Contemporary eat-in kitchen in Vancouver with glass-front cabinets, stainless steel benchtops, metallic splashback, metal splashback and stainless steel appliances.
Contemporary eat-in kitchen in Vancouver with glass-front cabinets, stainless steel benchtops, metallic splashback, metal splashback and stainless steel appliances.
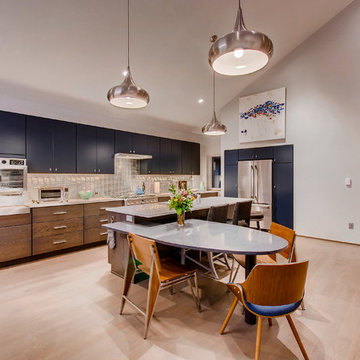
Oak and painted cabinetry combination with metal backsplash. Two-level quartz countertops. Built-in refrigerator.
Design ideas for an expansive modern u-shaped eat-in kitchen in Denver with an undermount sink, flat-panel cabinets, blue cabinets, quartz benchtops, metallic splashback, metal splashback, stainless steel appliances, medium hardwood floors, with island, brown floor and white benchtop.
Design ideas for an expansive modern u-shaped eat-in kitchen in Denver with an undermount sink, flat-panel cabinets, blue cabinets, quartz benchtops, metallic splashback, metal splashback, stainless steel appliances, medium hardwood floors, with island, brown floor and white benchtop.
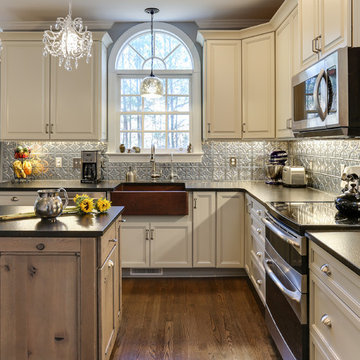
We had a great time working with the sweet homeowner on this eclectic kitchen remodel. She had a lot of ideas and it was fut to help her pull them all together!
Photos by Tad Davis Photography
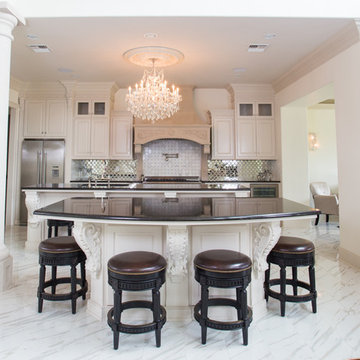
Stephen Byrne
Photo of a large traditional galley eat-in kitchen in New Orleans with a double-bowl sink, raised-panel cabinets, white cabinets, granite benchtops, metal splashback, stainless steel appliances, ceramic floors and multiple islands.
Photo of a large traditional galley eat-in kitchen in New Orleans with a double-bowl sink, raised-panel cabinets, white cabinets, granite benchtops, metal splashback, stainless steel appliances, ceramic floors and multiple islands.
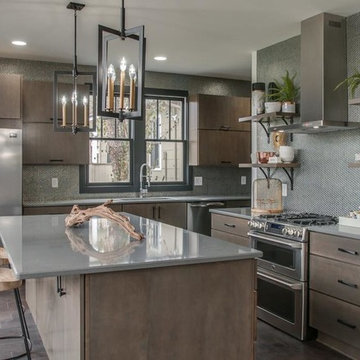
A Cool and Moody Kitchen
AS SEEN ON: SEASON 3, EPISODE 7 OF MASTERS OF FLIP
The perfect place for a hot cup of coffee on a rainy day, the custom kitchen in this modern-meets-industrial home is dark, stormy, and full of character.
Polished slate countertops team up with the dark Wren stain on our Gallatin cabinets to create a moody take on modern style. The upper cabinets feature unique up-open hinged doors that add an unexpected element while floating shelves let the penny tile on the backsplash shine. Greenery, copper trinkets, and small clay pots add eye-catching detail throughout the space, creating a curated yet comfortable atmosphere.
To maintain the sleek design that this space works so hard for, all of those crucial – yet perhaps not so stylish – amenities are tucked away in the base cabinets, including an under counter microwave unit and a lazy susan in the corner cabinets.
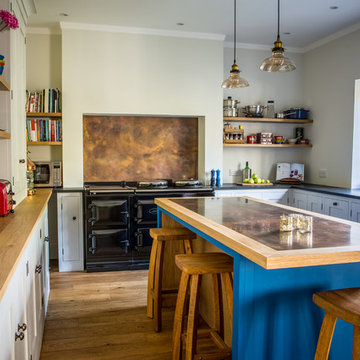
View of the whole kitchen. The island is painted in Valspar Merlin and has an oak worktop with an antiqued brass inlay. The stools are also oak. The base cabinetry is painted in Farrow & Ball Ammonite. The splashback behind the Aga cooker is also antiqued brass. The hanging pendant lights are vintage clear glass, chrome and brass. The worktop on the sink run is Nero Asulto Antique Granite. The floating shelves are oak.
Charlie O'Beirne
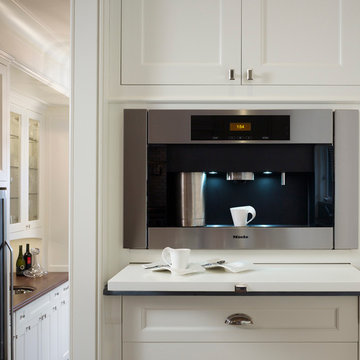
This unique city-home is designed with a center entry, flanked by formal living and dining rooms on either side. An expansive gourmet kitchen / great room spans the rear of the main floor, opening onto a terraced outdoor space comprised of more than 700SF.
The home also boasts an open, four-story staircase flooded with natural, southern light, as well as a lower level family room, four bedrooms (including two en-suite) on the second floor, and an additional two bedrooms and study on the third floor. A spacious, 500SF roof deck is accessible from the top of the staircase, providing additional outdoor space for play and entertainment.
Due to the location and shape of the site, there is a 2-car, heated garage under the house, providing direct entry from the garage into the lower level mudroom. Two additional off-street parking spots are also provided in the covered driveway leading to the garage.
Designed with family living in mind, the home has also been designed for entertaining and to embrace life's creature comforts. Pre-wired with HD Video, Audio and comprehensive low-voltage services, the home is able to accommodate and distribute any low voltage services requested by the homeowner.
This home was pre-sold during construction.
Steve Hall, Hedrich Blessing
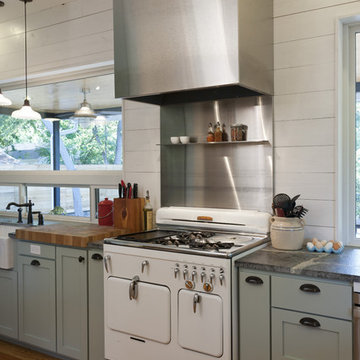
A blend of traditional elements with modern. Materials are selected for their ability to grow more beautiful with age.
Inspiration for a country kitchen in Austin with white appliances, metal splashback, metallic splashback, grey cabinets, shaker cabinets and a farmhouse sink.
Inspiration for a country kitchen in Austin with white appliances, metal splashback, metallic splashback, grey cabinets, shaker cabinets and a farmhouse sink.
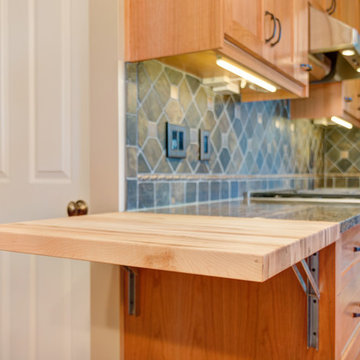
Ash Creek Photography
Design ideas for a mid-sized transitional galley eat-in kitchen in Portland with an undermount sink, shaker cabinets, light wood cabinets, granite benchtops, multi-coloured splashback, metal splashback, stainless steel appliances, light hardwood floors and no island.
Design ideas for a mid-sized transitional galley eat-in kitchen in Portland with an undermount sink, shaker cabinets, light wood cabinets, granite benchtops, multi-coloured splashback, metal splashback, stainless steel appliances, light hardwood floors and no island.
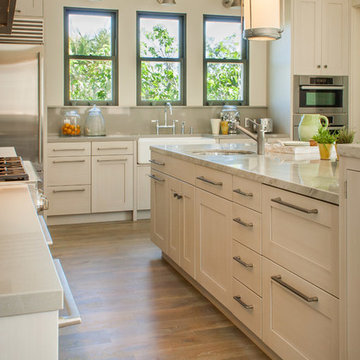
Roland Bishop Photography
We used Wood-Mode Cabinetry with a custom brushed “warm concrete” finish. The countertops are Sea Pearl quartzite and Haze CaeserStone. The floors are a French white oak custom tinted to just the right shade of gray.
Beige Kitchen with Metal Splashback Design Ideas
1