Beige Kitchen with Mirror Splashback Design Ideas
Refine by:
Budget
Sort by:Popular Today
141 - 160 of 837 photos
Item 1 of 3
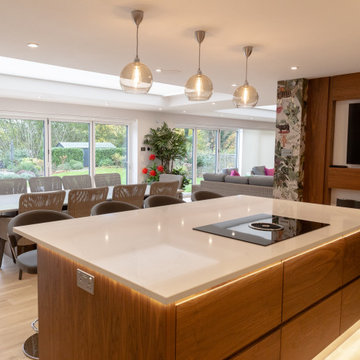
The Whatmore family live in a detached five-bedroom house in the village of Great Amwell in Hertfordshire. Owners, Mr and Mrs Whatmore often have family guests to stay and enjoy entertaining and holding big parties. They therefore requested a kitchen that that would function well for these gatherings, while suiting the large space – an extension added to the back of their home. It was also important that their new kitchen would complement Mrs Whatmore’s pride and joy, the garden.
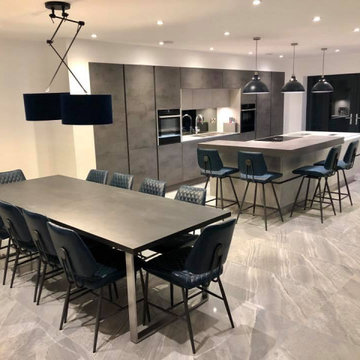
Inspiration for a large contemporary single-wall eat-in kitchen in Cheshire with a drop-in sink, grey cabinets, grey splashback, mirror splashback, panelled appliances, porcelain floors, with island, grey floor and grey benchtop.
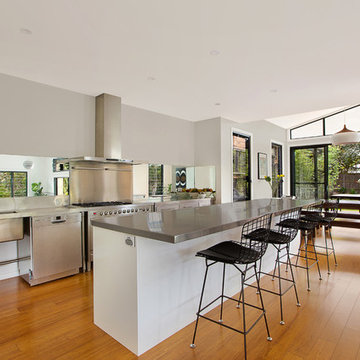
Industrial kitchen
Stainless steel pre-fab commercial pieces integrated with Ilve free standing 120cm oven.
Stainless steel bench top with large storage drawers underneath.
Mirrored splashback.
Photography by Richard Whitbread
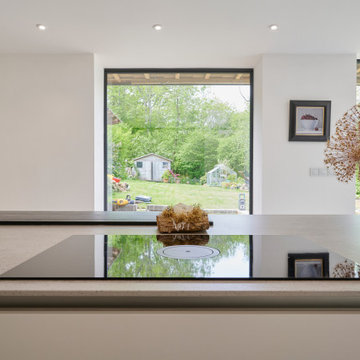
Keith met this couple from Hastings at Grand Designs who stumbled upon his talk on Creating Kitchens with Light Space & Laughter.
A contemporary look was their wish for the new kitchen extension and had been disappointed with previous kitchen plan/designs suggested by other home & kitchen retailers.
We made a few minor alterations to the architecture of their new extension by moving the position of the utility room door, stopped the kitchen island becoming a corridor and included a secret bookcase area which they love. We also created a link window into the lounge area that opened up the space and allowed the outdoor area to flow into the room with the use of reflected glass. The window was positioned opposite the kitchen island with cushioned seating to admire their newly landscaped garden and created a build-down above.
The design comprises SieMatic Pure S2 collection in Sterling Grey, Miele appliances with 12mm Dekton worktops and 30mm Spekva Breakfast Bar on one corner of the Island for casual dining or perching.
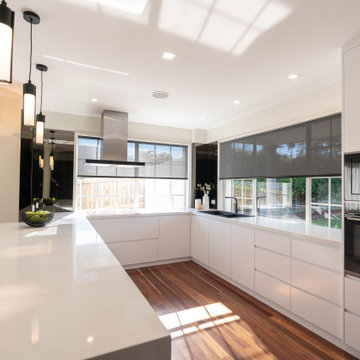
Design ideas for a large modern u-shaped open plan kitchen in Sydney with a drop-in sink, white cabinets, quartz benchtops, black splashback, mirror splashback, black appliances, medium hardwood floors, with island, brown floor and white benchtop.
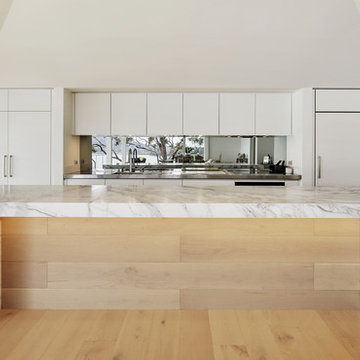
A striking entertainers kitchen in a beach house at Sydney's Palm Beach. Featuring a drinks bar hidden behind pocket doors, calacatta oro island bench, stainless steel benchtops with welded in sinks, walk in pantry/scullery, integrated Sub-Zero refrigerator, Wolf 76cm oven, and motorised drawers
Photos: Paul Worsley @ Live By The Sea
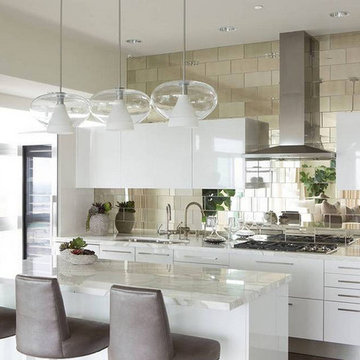
Built in SoCalContractor.com
This is an example of a mid-sized contemporary u-shaped open plan kitchen in Los Angeles with an undermount sink, flat-panel cabinets, white cabinets, marble benchtops, metallic splashback, mirror splashback, stainless steel appliances and dark hardwood floors.
This is an example of a mid-sized contemporary u-shaped open plan kitchen in Los Angeles with an undermount sink, flat-panel cabinets, white cabinets, marble benchtops, metallic splashback, mirror splashback, stainless steel appliances and dark hardwood floors.
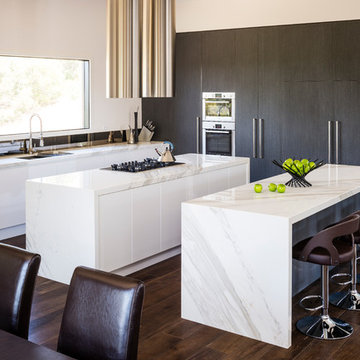
Twin extractor fans are the feature that first draws the eye in this sleek kitchen. Any lover of cooking will quickly become mesmerised by the amount of bench space for food preparation and the copious amount of storage space to suit a cooking paraphernalia habit. The communal aspect of a kitchen has not been forgotten with a seating area at a safe, yet intimate distance from the heat of the prepa
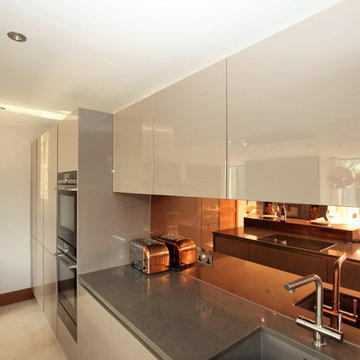
Bronze mirrored glass splashback
Contemporary kitchen in London with glass-front cabinets, grey cabinets, quartzite benchtops, metallic splashback, mirror splashback and with island.
Contemporary kitchen in London with glass-front cabinets, grey cabinets, quartzite benchtops, metallic splashback, mirror splashback and with island.
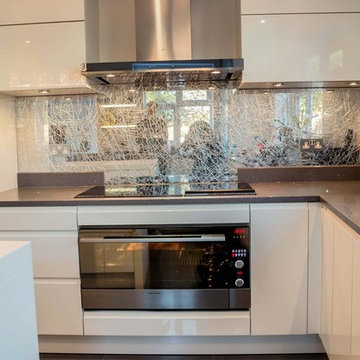
"LIQUID MIRROR" is an abstract, modern hand made design using toughened mirror - a functional art work for your new kitchen that is heat resistant up to 400 degrees Celsius and easy to maintain. The random patterns giving visual illusion of mercury-like effect and will cleverly disguise any dirt, fingerprints and smudges.
HOW TO GET AN ESTIMATE: Please email us some basic dimensions (width x height, number of socket cut-outs) and pictures or drawings of your kitchen to help us to give you a guide price.
SAMPLES: For samples and more information about designs and colours please visit our website http://www.creoglass.co.uk or visit us here in our Watford Showroom, tel: 01923 819 684 or email us to info@creoglass.co.uk
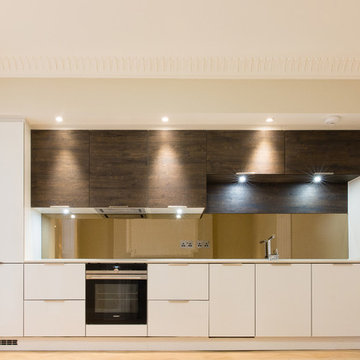
A kitchen within a 4 London apartment refurbishment.
Contemporary feel. Handmade kitchens with stone worktop and glass splashback.
Photography Credit: Sanjay D Gohil
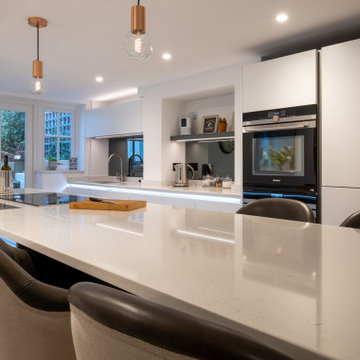
Stunning basement cellar in the heart of Southsea, Hampshire. Beautiful use of the space underground and still capturing the courtyard garden within easy access of the kitchen and snug area.
Remarkable that we are underground but the light still pours in from the open space outside. Perfect marriage of basement/cellar living, linked to outdoor life.
Everything revolves around the 3.9m long island which allows you to cook and serve your guest and still be social, rather than cut off form the party.
The island has vast storage on both sides of the island and includes, a pull-out bins system, drawers, wine cooler and enough seating for 6 people or just a romantic meal for two.
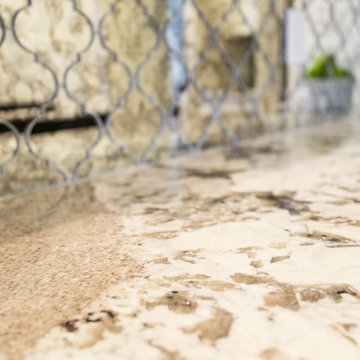
Photo of a mid-sized transitional u-shaped open plan kitchen in Orlando with white cabinets, granite benchtops, mirror splashback, with island and brown floor.
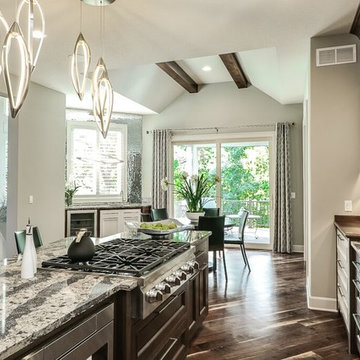
Photo of a mid-sized contemporary l-shaped kitchen pantry in Kansas City with a double-bowl sink, recessed-panel cabinets, white cabinets, granite benchtops, grey splashback, mirror splashback, stainless steel appliances, medium hardwood floors and with island.
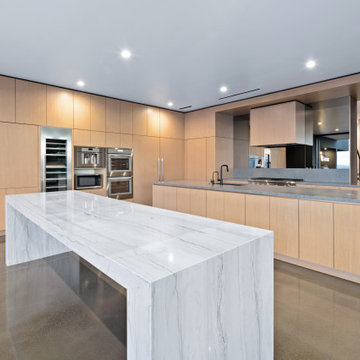
Inspiration for an expansive modern eat-in kitchen in Las Vegas with a drop-in sink, light wood cabinets, mirror splashback, stainless steel appliances, multiple islands, grey floor and grey benchtop.
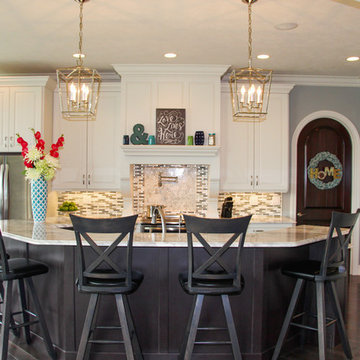
Becca Feauto
This is an example of an expansive traditional open plan kitchen in Other with an undermount sink, raised-panel cabinets, white cabinets, granite benchtops, grey splashback, mirror splashback, stainless steel appliances, medium hardwood floors and with island.
This is an example of an expansive traditional open plan kitchen in Other with an undermount sink, raised-panel cabinets, white cabinets, granite benchtops, grey splashback, mirror splashback, stainless steel appliances, medium hardwood floors and with island.
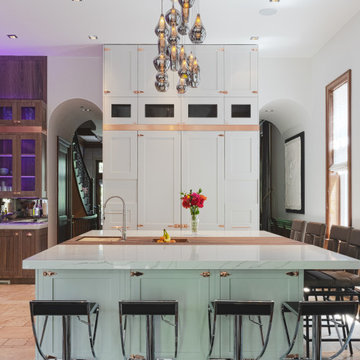
Design ideas for a contemporary l-shaped kitchen in Chicago with white cabinets, mirror splashback, beige floor, white benchtop and shaker cabinets.
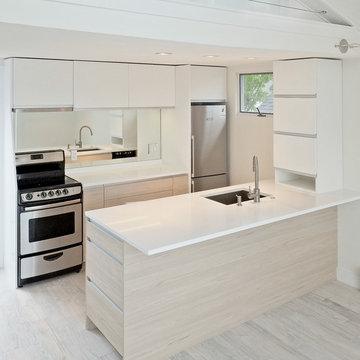
When the space is used to its full potential, it results in a kitchen that is both efficient and functional. The combination of wood and white helps illuminate the room, regardless of the natural light.
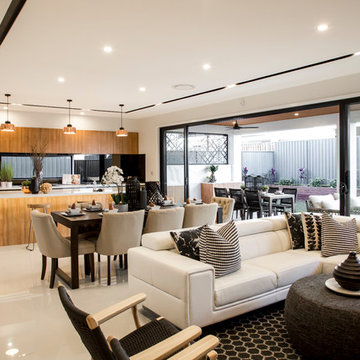
Photo Credits: Rocky & Ivan Photographic Division
Design ideas for a mid-sized modern galley open plan kitchen in Brisbane with recessed-panel cabinets, medium wood cabinets, solid surface benchtops, orange splashback, mirror splashback, panelled appliances, ceramic floors, with island and beige floor.
Design ideas for a mid-sized modern galley open plan kitchen in Brisbane with recessed-panel cabinets, medium wood cabinets, solid surface benchtops, orange splashback, mirror splashback, panelled appliances, ceramic floors, with island and beige floor.
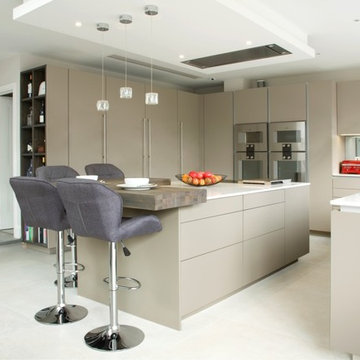
Design ideas for a mid-sized contemporary u-shaped kitchen in Hertfordshire with an undermount sink, flat-panel cabinets, beige cabinets, metallic splashback, mirror splashback, stainless steel appliances, with island, white floor and white benchtop.
Beige Kitchen with Mirror Splashback Design Ideas
8