Beige Kitchen with Mirror Splashback Design Ideas
Refine by:
Budget
Sort by:Popular Today
81 - 100 of 837 photos
Item 1 of 3
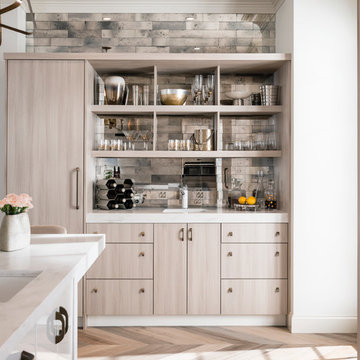
Door Styles: Metropolis Door in Silver Elm Vertical and South Beach Door in Powder
Photographer: The ShadowLight Group
This is an example of a mid-sized contemporary l-shaped eat-in kitchen in Raleigh with flat-panel cabinets, light wood cabinets, stainless steel appliances, with island, metallic splashback, mirror splashback, solid surface benchtops, an undermount sink, medium hardwood floors and brown floor.
This is an example of a mid-sized contemporary l-shaped eat-in kitchen in Raleigh with flat-panel cabinets, light wood cabinets, stainless steel appliances, with island, metallic splashback, mirror splashback, solid surface benchtops, an undermount sink, medium hardwood floors and brown floor.
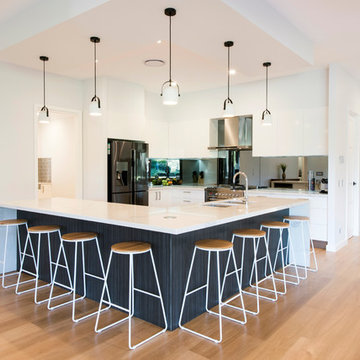
Mid-sized modern l-shaped kitchen in Brisbane with a double-bowl sink, flat-panel cabinets, white cabinets, quartz benchtops, mirror splashback, stainless steel appliances, light hardwood floors, brown floor, white benchtop and with island.
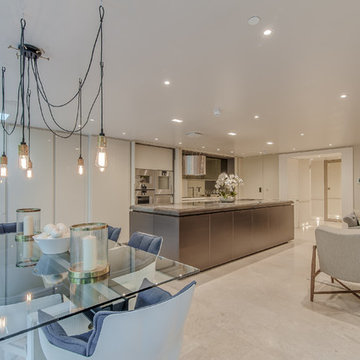
Inspiration for an expansive traditional galley eat-in kitchen in London with a drop-in sink, flat-panel cabinets, beige cabinets, marble benchtops, metallic splashback, mirror splashback, stainless steel appliances, marble floors and with island.
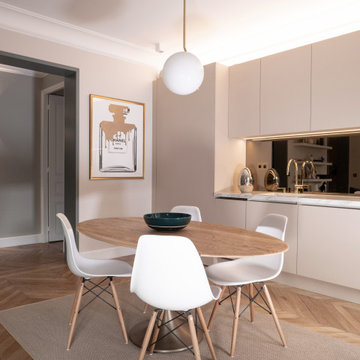
Ouverte sur le salon, la cuisine joue un rôle dans l’impression de volume de l’appartement. La crédence en miroir coloris bronze prolonge visuellement la pièce et l’allonge sans capturer trop longuement le regard.
Les anciennes portes de l’appartement ont été déposées pour éviter de surcharger visuellement l’espace. Elles sont remplacées par des ouvertures libres, soulignées par des arches grises. Le regard est invité à s’échapper au-delà des limites de la pièce. Il y est même encouragé par l'applique murale noire disposée dans le couloir et centrée sur l'arche. Depuis la cuisine, le regard est attiré par ce seul élément noir de décoration. Le champ visuel s’agrandit et n’est plus limité aux cloisons.
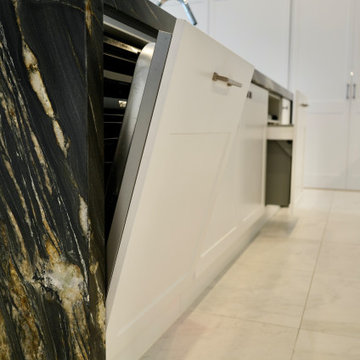
GRAND OPULANCE
- Large custom designed kitchen and butlers pantry, using the 'shaker' profile in a white satin polyurethane
- Extra high custom tall cabinetry
- Butlers pantry, with ample storage and wet area
- Custom made mantle, with metal detailing
- Large glass display cabinets with glass shelves
- Integrated fridge, freezer, dishwasher and bin units
- Natural marble used throughout the whole kitchen
- Large island with marble waterfall ends
- Smokey mirror splashback
- Satin nickel hardware
- Blum hardware
Sheree Bounassif, Kitchens by Emanuel
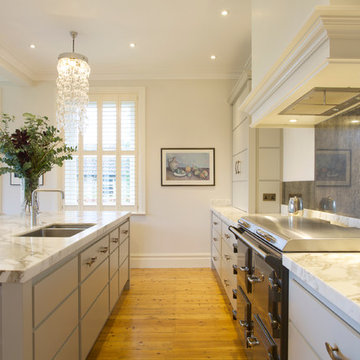
Jake Eastham
Photo of a large transitional eat-in kitchen in Wiltshire with flat-panel cabinets, grey cabinets, marble benchtops, mirror splashback, panelled appliances and with island.
Photo of a large transitional eat-in kitchen in Wiltshire with flat-panel cabinets, grey cabinets, marble benchtops, mirror splashback, panelled appliances and with island.
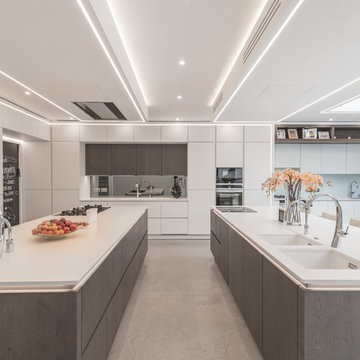
This is an example of a contemporary l-shaped eat-in kitchen in London with an undermount sink, flat-panel cabinets, white cabinets, metallic splashback, mirror splashback, black appliances, multiple islands, grey floor and white benchtop.
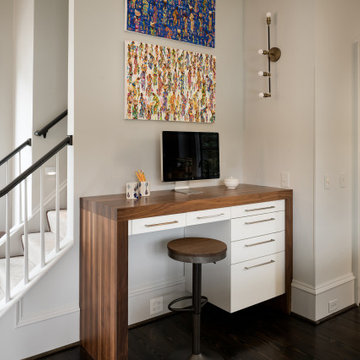
This custom made black walnut and floating drawer standing desk provide a landing zone to reference a recipe online or for homework. The bottom drawer features a hidden printer.
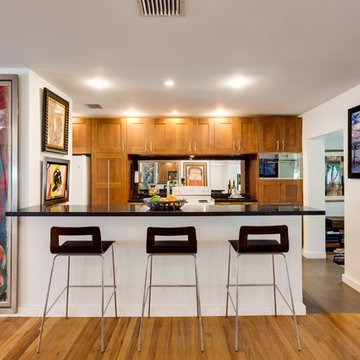
Mid-sized contemporary single-wall eat-in kitchen in Miami with shaker cabinets, medium wood cabinets, quartz benchtops, mirror splashback, light hardwood floors, a peninsula, brown floor and black benchtop.
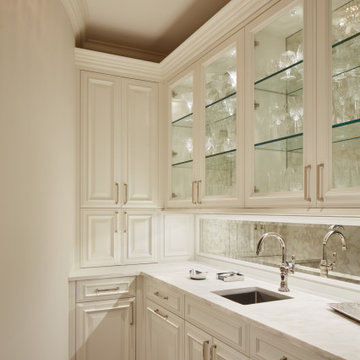
Photo of a traditional kitchen in Chicago with an undermount sink, raised-panel cabinets, marble benchtops, dark hardwood floors, brown floor, white benchtop and mirror splashback.
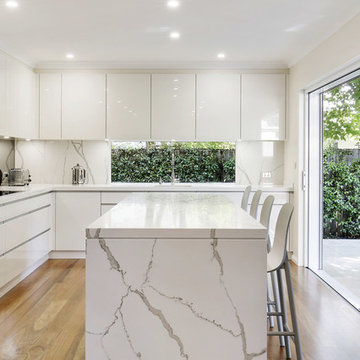
Kitchen renovation for a family home in the suburb of Wahroonga. The kitchen space has been enlarged by removing a wall and pushing into an adjoining room. Large sliding doors now connect the kitchen/dining room to an outdoor entertaining space. The kitchen is minimalist in appearance but remains very practical through the use of integrated handles, slimline handles and a well designed layout. A smoked mirror splashback subtly draws in the exterior view while a Calacatta Blanco clad island adds a touch of sophistication.
Photos: Paul Worsley @ Live By The Sea

Kelly Orr
Photo of a transitional eat-in kitchen in Orange County with glass-front cabinets, white cabinets, marble benchtops, metallic splashback, mirror splashback, stainless steel appliances and no island.
Photo of a transitional eat-in kitchen in Orange County with glass-front cabinets, white cabinets, marble benchtops, metallic splashback, mirror splashback, stainless steel appliances and no island.
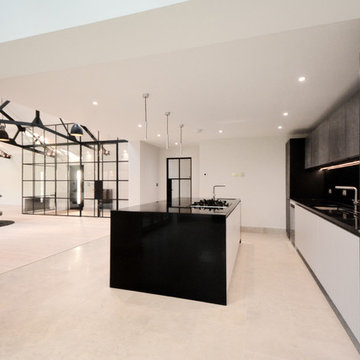
Kitchen by Hacker
Mike Waterman
This is an example of an expansive modern single-wall open plan kitchen in Kent with a double-bowl sink, flat-panel cabinets, grey cabinets, granite benchtops, metallic splashback, mirror splashback, stainless steel appliances, limestone floors and with island.
This is an example of an expansive modern single-wall open plan kitchen in Kent with a double-bowl sink, flat-panel cabinets, grey cabinets, granite benchtops, metallic splashback, mirror splashback, stainless steel appliances, limestone floors and with island.

Photo of an expansive modern eat-in kitchen in Las Vegas with a drop-in sink, light wood cabinets, mirror splashback, stainless steel appliances, multiple islands and grey floor.
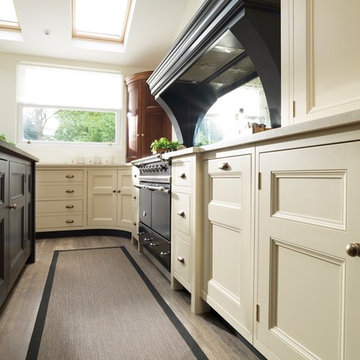
Mid-sized transitional l-shaped separate kitchen in Essex with an undermount sink, flat-panel cabinets, quartzite benchtops, metallic splashback, mirror splashback, stainless steel appliances, dark hardwood floors and with island.
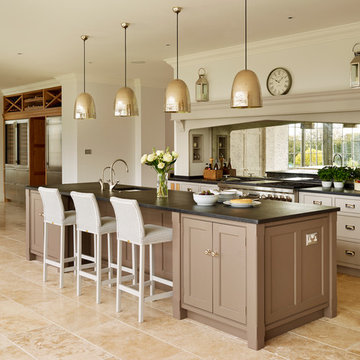
The key design goal of the homeowners was to install “an extremely well-made kitchen with quality appliances that would stand the test of time”. The kitchen design had to be timeless with all aspects using the best quality materials and appliances. The new kitchen is an extension to the farmhouse and the dining area is set in a beautiful timber-framed orangery by Westbury Garden Rooms, featuring a bespoke refectory table that we constructed on site due to its size.
The project involved a major extension and remodelling project that resulted in a very large space that the homeowners were keen to utilise and include amongst other things, a walk in larder, a scullery, and a large island unit to act as the hub of the kitchen.
The design of the orangery allows light to flood in along one length of the kitchen so we wanted to ensure that light source was utilised to maximum effect. Installing the distressed mirror splashback situated behind the range cooker allows the light to reflect back over the island unit, as do the hammered nickel pendant lamps.
The sheer scale of this project, together with the exceptionally high specification of the design make this kitchen genuinely thrilling. Every element, from the polished nickel handles, to the integration of the Wolf steamer cooktop, has been precisely considered. This meticulous attention to detail ensured the kitchen design is absolutely true to the homeowners’ original design brief and utilises all the innovative expertise our years of experience have provided.
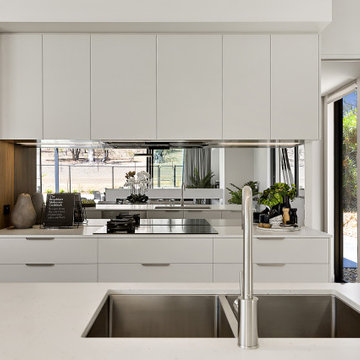
Mirror splash throws light and enhances the great views beyond the backyard
Mid-sized contemporary single-wall eat-in kitchen in Canberra - Queanbeyan with an undermount sink, flat-panel cabinets, white cabinets, quartz benchtops, metallic splashback, mirror splashback, black appliances, concrete floors, with island, grey floor and white benchtop.
Mid-sized contemporary single-wall eat-in kitchen in Canberra - Queanbeyan with an undermount sink, flat-panel cabinets, white cabinets, quartz benchtops, metallic splashback, mirror splashback, black appliances, concrete floors, with island, grey floor and white benchtop.
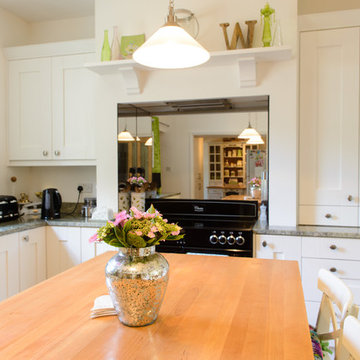
A false chimney was built to house the range cooker and canopy extractor and create a focal point in the room.
Country l-shaped eat-in kitchen in Kent with a farmhouse sink, shaker cabinets, white cabinets, granite benchtops, mirror splashback, black appliances and with island.
Country l-shaped eat-in kitchen in Kent with a farmhouse sink, shaker cabinets, white cabinets, granite benchtops, mirror splashback, black appliances and with island.
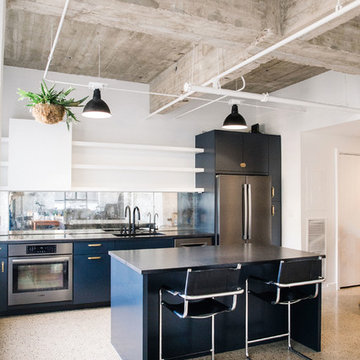
Sophie Epton Photography
This is an example of a mid-sized industrial single-wall eat-in kitchen in Austin with an undermount sink, flat-panel cabinets, blue cabinets, granite benchtops, mirror splashback, black appliances, with island and black benchtop.
This is an example of a mid-sized industrial single-wall eat-in kitchen in Austin with an undermount sink, flat-panel cabinets, blue cabinets, granite benchtops, mirror splashback, black appliances, with island and black benchtop.
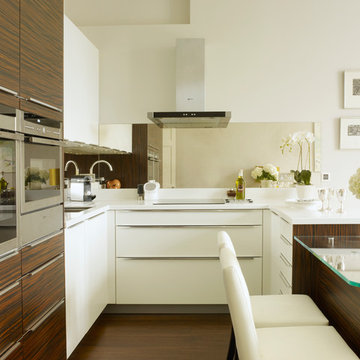
Rachael Smith
Inspiration for a small contemporary u-shaped eat-in kitchen in London with an undermount sink, flat-panel cabinets, white cabinets, quartz benchtops, metallic splashback, mirror splashback, stainless steel appliances, laminate floors and with island.
Inspiration for a small contemporary u-shaped eat-in kitchen in London with an undermount sink, flat-panel cabinets, white cabinets, quartz benchtops, metallic splashback, mirror splashback, stainless steel appliances, laminate floors and with island.
Beige Kitchen with Mirror Splashback Design Ideas
5